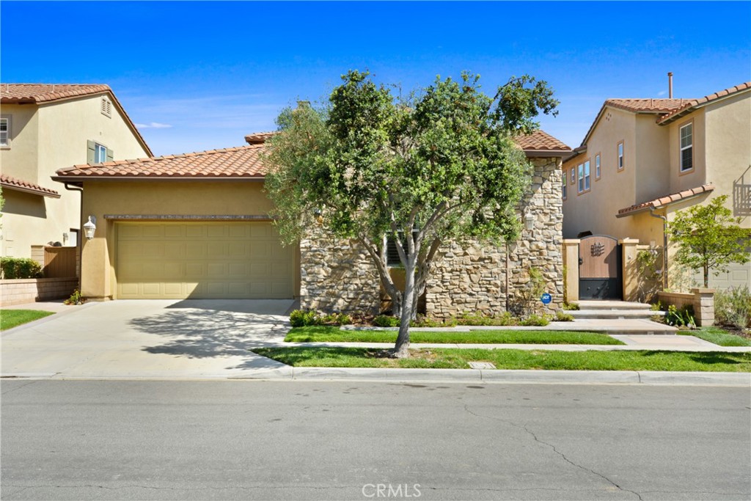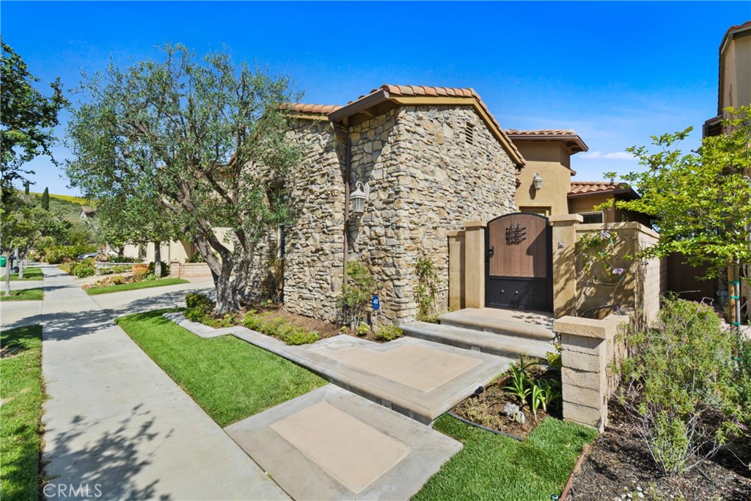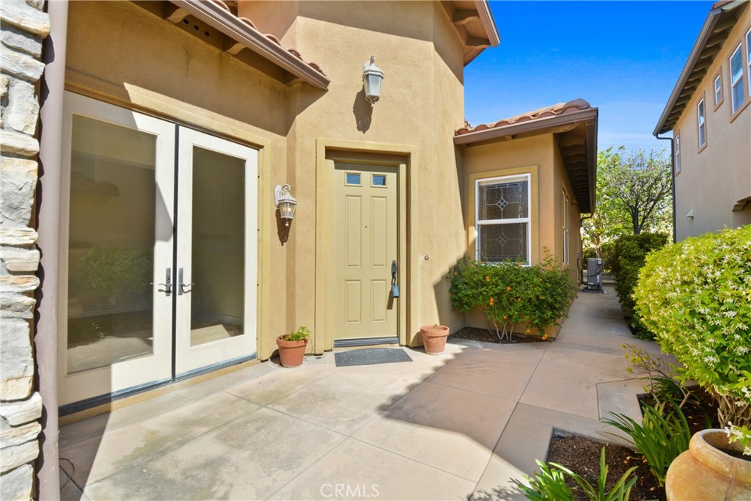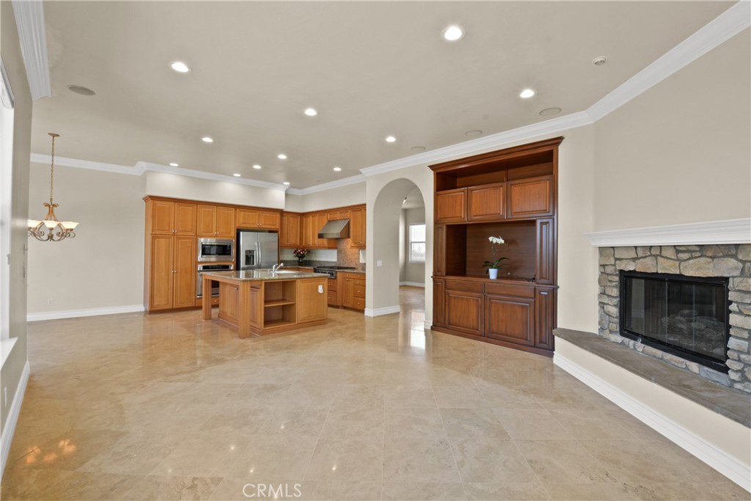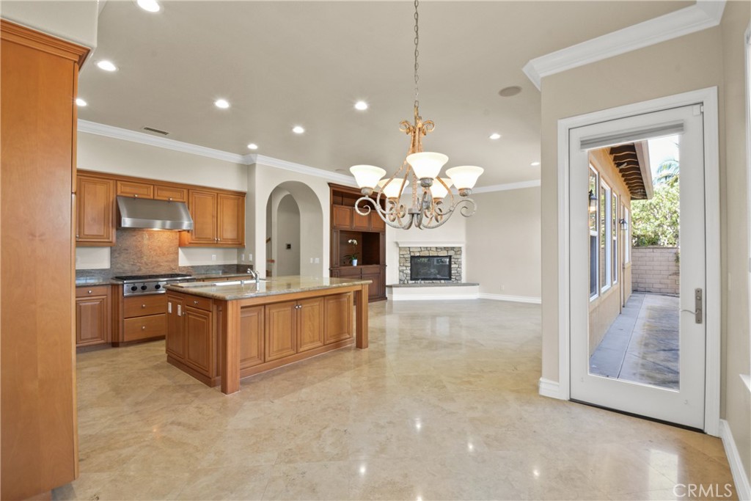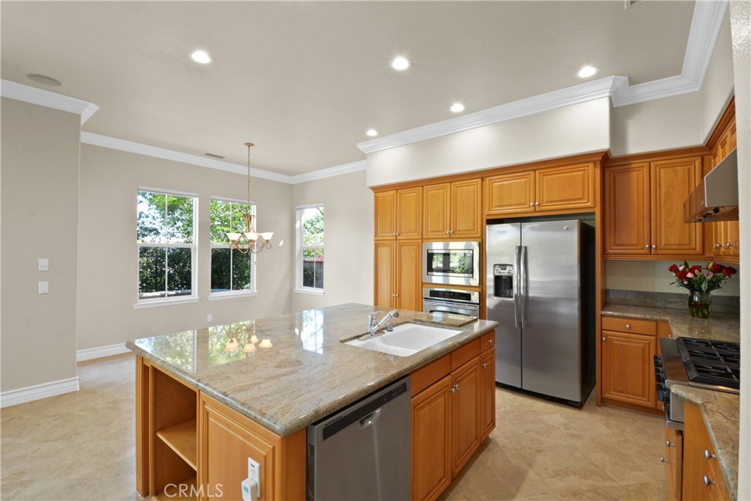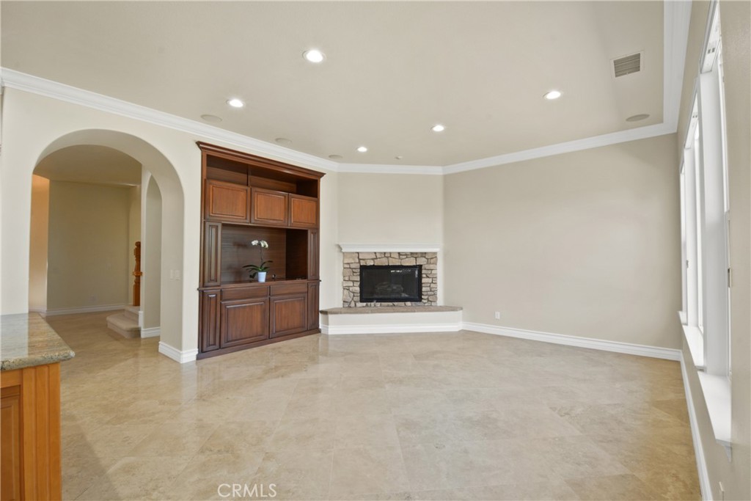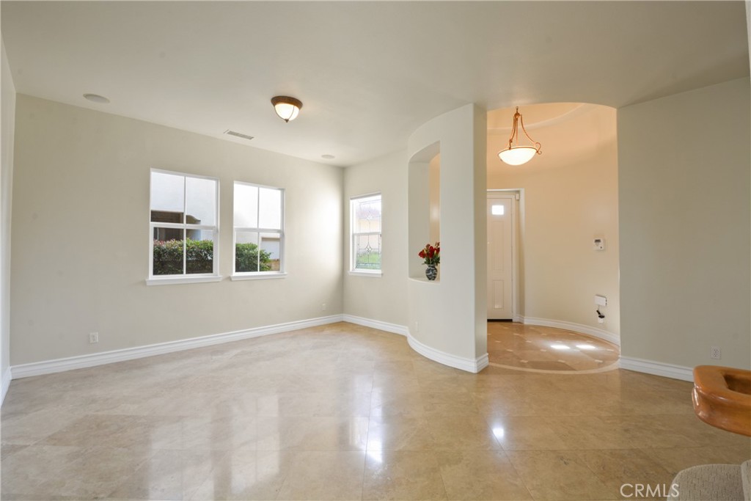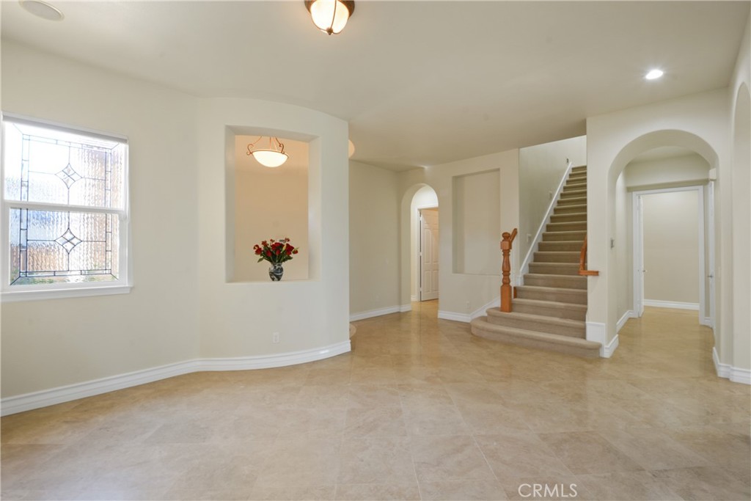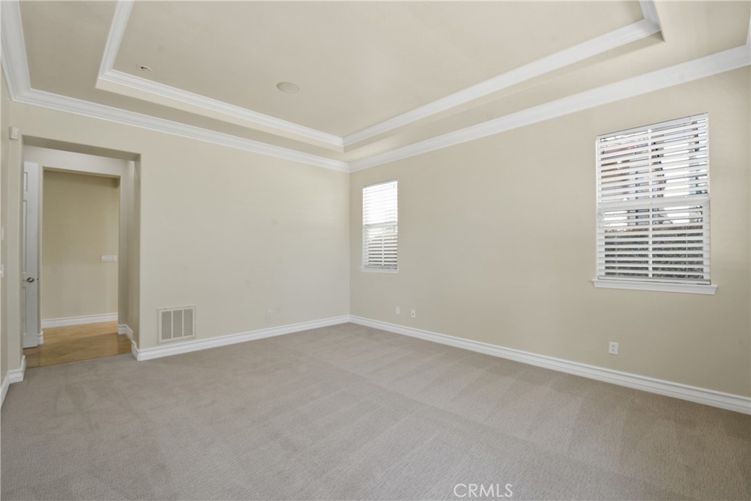115 Capeberry, Irvine, CA, US, 92603
115 Capeberry, Irvine, CA, US, 92603Basics
- Date added: Added 4日 ago
- Category: ResidentialLease
- Type: SingleFamilyResidence
- Status: Active
- Bedrooms: 4
- Bathrooms: 4
- Half baths: 1
- Floors: 2, 2
- Area: 2646 sq ft
- Lot size: 5407, 5407 sq ft
- Year built: 2004
- Property Condition: Turnkey
- View: CityLights,Hills,Mountains
- Subdivision Name: Chantilly (CHAN)
- County: Orange
- Lease Term: TwelveMonths
- MLS ID: OC25085002
Description
-
Description:
This special offering is located on a quiet cul-de-sac street abutting a scenic walking trail in the desirable Chantilly tract of Quail Hill. This detached 3 bedroom + office, 3.5 bath home enjoys expansive views from the second level and an ideal layout for comfortable living. The main level features a spacious kitchen & great room with fireplace & breakfast nook and direct access to backyard with built-in BBQ area - perfect for entertaining. The first floor encompasses a primary suite with large walk-in closet, dual sinks & separate tub & shower areas & also access to rear yard. Additionally, on the main level: a dedicated office with built-ins, secondary bedroom, dining room/sitting room, full bath, powder room, laundry room & direct access to attached 2 car garage. Upstairs you'll find a versatile bonus room or optional third bedroom with walk-in closet, full bath & sweeping views. New paint, carpeting, 19 new blinds being installed on 05/15 & updated landscaping add to the desirability of this home. Enjoy resort-style amenities including 3 pools, parks, fitness centers & trails. Neighborhood shopping center & dining are in close proximity & benefit from award winning Irvine schools & easy access to transportation routes. This rare lease opportunity in one of Irvine's most sought after villages won't last - schedule your tour today!!!
Show all description
Location
- Directions: Quail Hill Pkwy to Knollcrest; Knollcrest to Pine Needles; Pine Needles to Capeberry
- Lot Size Acres: 0.1241 acres
Building Details
- Structure Type: House
- Water Source: Public
- Lot Features: BackYard,CulDeSac,FrontYard,Lawn,Landscaped,NearPark,SprinklerSystem,StreetLevel,Yard
- Sewer: SewerTapPaid
- Common Walls: NoCommonWalls
- Fencing: Block,WroughtIron
- Foundation Details: Slab
- Garage Spaces: 2
- Levels: Two
- Builder Name: Warmington
Amenities & Features
- Pool Features: Community,Association
- Parking Features: DirectAccess,Driveway,GarageFacesFront,Garage,GarageDoorOpener
- Patio & Porch Features: Open,Patio
- Spa Features: Association,Community
- Accessibility Features: None
- Parking Total: 2
- Roof: Tile
- Association Amenities: FitnessCenter,Barbecue,Pool,SpaHotTub
- Utilities: SewerConnected
- Window Features: Blinds,PlantationShutters,Screens,StainedGlass
- Cooling: CentralAir
- Door Features: FrenchDoors
- Exterior Features: Lighting
- Fireplace Features: FamilyRoom
- Furnished: Unfurnished
- Heating: Central,ForcedAir
- Interior Features: BreakfastArea,BlockWalls,CathedralCeilings,SeparateFormalDiningRoom,GraniteCounters,OpenFloorplan,Pantry,RecessedLighting,BedroomOnMainLevel,DressingArea,PrimarySuite,WalkInClosets
- Laundry Features: Inside,LaundryRoom
- Appliances: SixBurnerStove,Dishwasher,Disposal,GasOven,GasRange,GasWaterHeater,Microwave,Refrigerator,RangeHood,SelfCleaningOven,WaterHeater
Nearby Schools
- Middle Or Junior School: Rancho San Joaquin
- High School: University
- High School District: Irvine Unified
Expenses, Fees & Taxes
- Association Fee: $285
- Security Deposit: $7,998
- Pet Deposit: 0
Miscellaneous
- Association Fee Frequency: Monthly
- List Office Name: Coldwell Banker Realty
- Community Features: Curbs,Hiking,StreetLights,Suburban,Sidewalks,Park,Pool
- Attribution Contact: 949-632-8550
- Rent Includes: AssociationDues,Gardener

