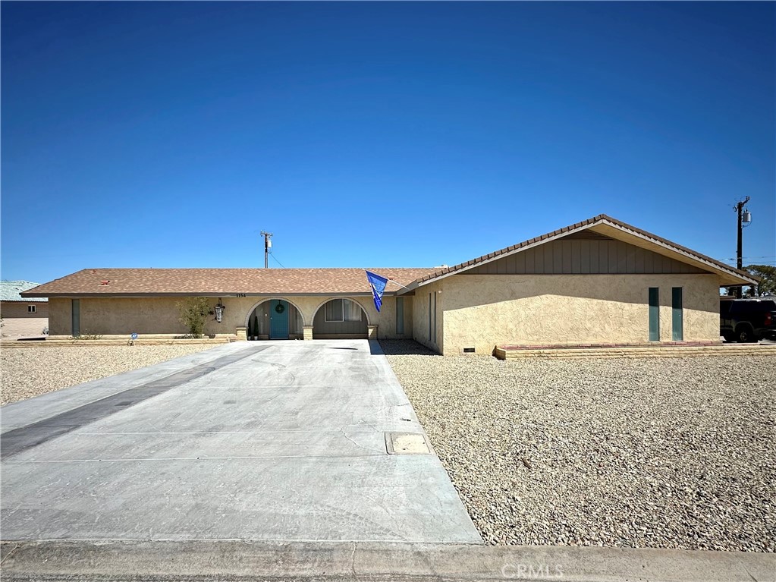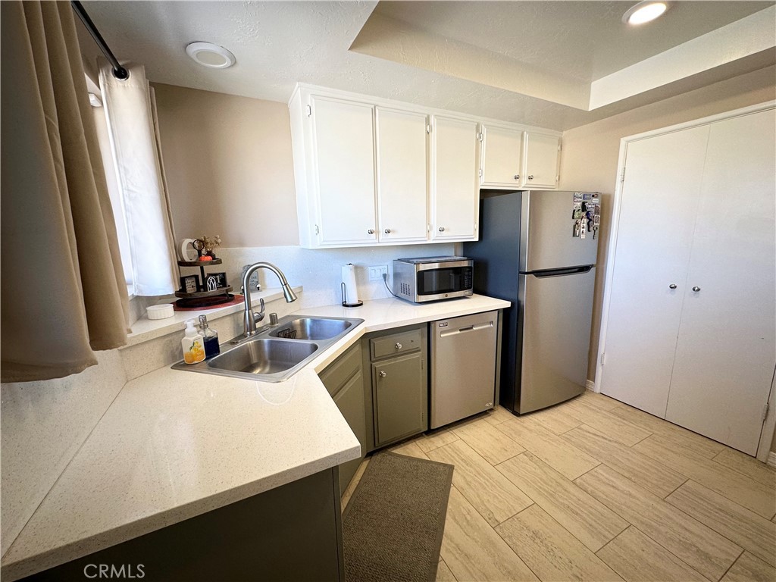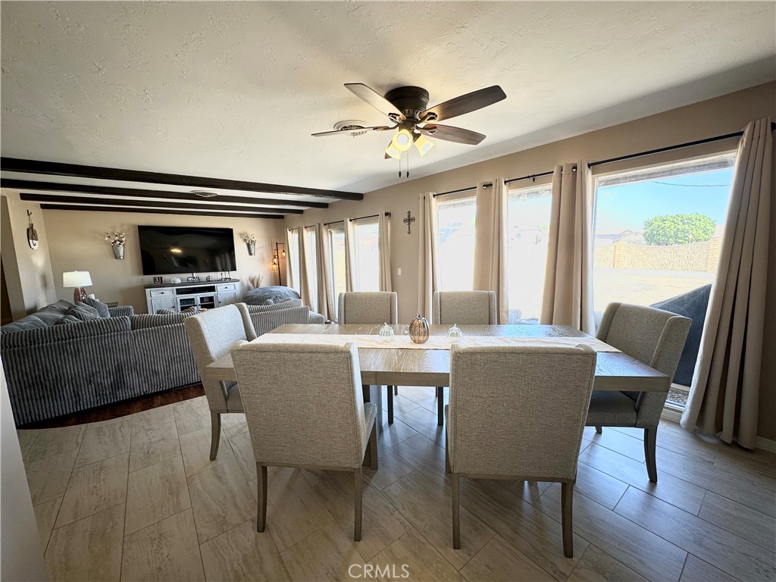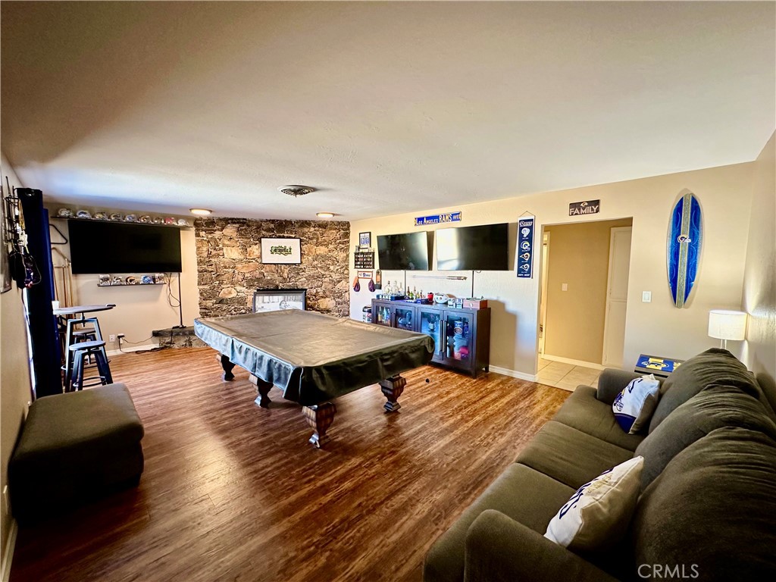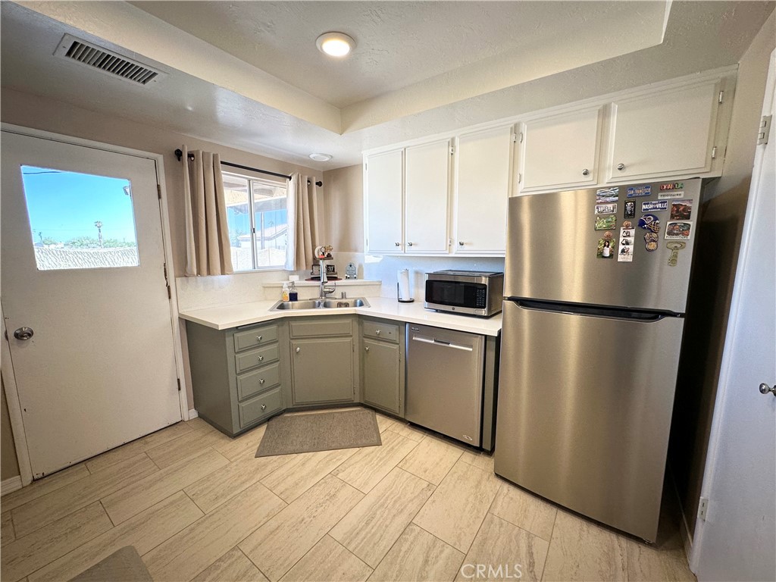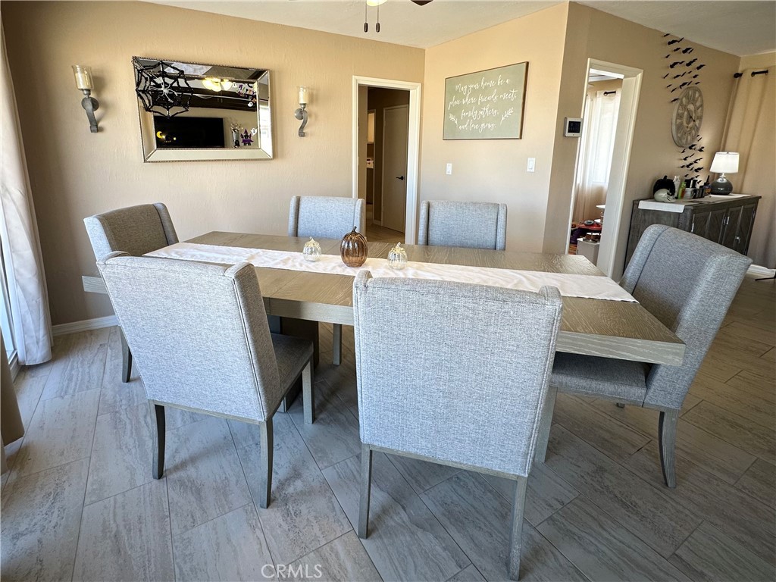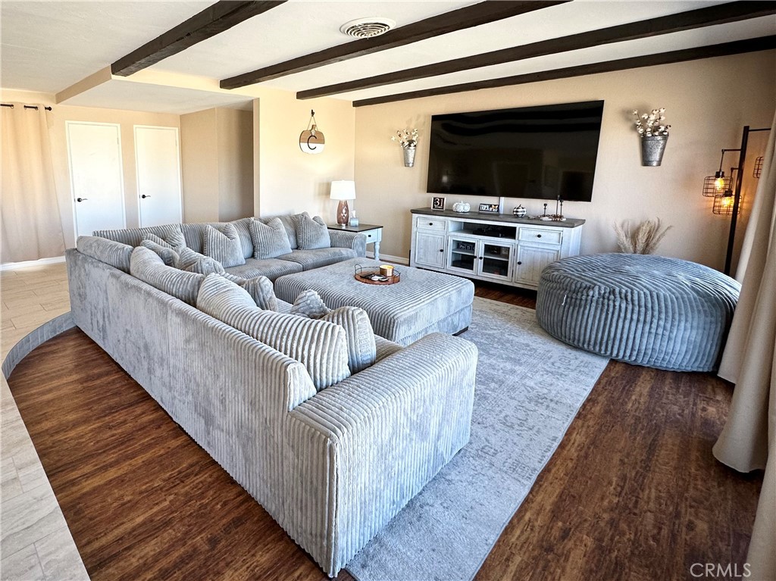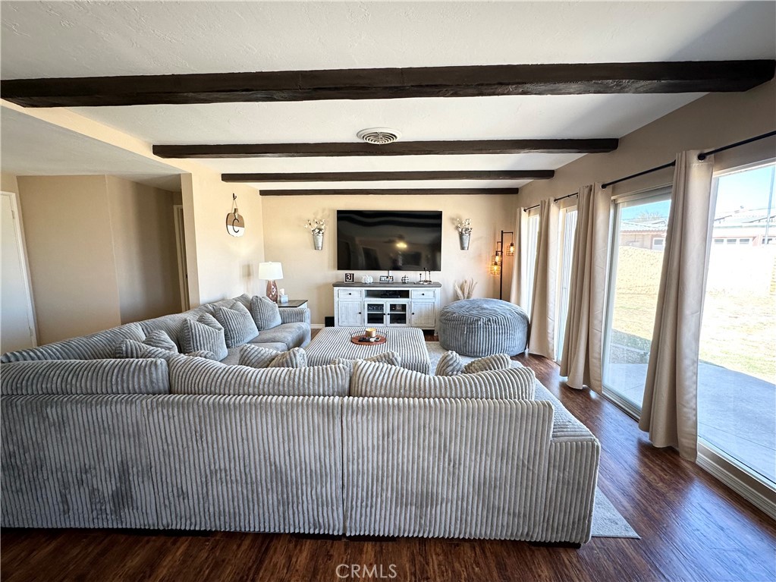1154 Catalina Drive, Blythe, CA, US, 92225
1154 Catalina Drive, Blythe, CA, US, 92225Basics
- Date added: Added 3 days ago
- Category: Residential
- Type: SingleFamilyResidence
- Status: Active
- Bedrooms: 3
- Bathrooms: 3
- Half baths: 1
- Floors: 1, 1
- Area: 2446 sq ft
- Lot size: 16988, 16988 sq ft
- Year built: 1970
- View: Neighborhood
- Subdivision Name: Blythe
- Zoning: R1
- County: Riverside
- MLS ID: SW24196812
Description
-
Description:
Welcome to this spacious and beautifully updated home! Offering 3 bedrooms and 2.5 baths, this 2,446 sq. ft. residence provides ample living space for family gatherings and entertaining. The sunken living room creates a cozy atmosphere, while the bonus room adds flexibility, ideal as a separate family room or entertainment area. Recent updates include new flooring in all bedrooms, and landscape gravel to landscape adding a modern touch. The open floor plan flows effortlessly from the expansive family room, featuring a wood-burning fireplace. A separate bonus room offers extra storage or closet space, and the home also boasts a dedicated laundry area for convenience. With a large garage and plenty of driveway space, this property is perfect for outdoor enthusiasts or those needing extra room for toys and vehicles. Additional features include central A/C and energy-efficient mini-split systems to keep you comfortable year-round. Don’t miss the opportunity to own this gem in a fantastic location—schedule your viewing today!
Show all description
Location
- Directions: FROM RE/MAX: Head west on Hobsonway toward N Main St, Turn right after Starbucks (on the right) Lovekin Blvd, Turn right onto El Parque Dr, Turn left onto La Palma Dr, Continue onto Catalina Dr, Destination will be on the left
- Lot Size Acres: 0.39 acres
Building Details
- Structure Type: House
- Water Source: Public
- Lot Features: BackYard,DesertFront,SprinklerSystem
- Open Parking Spaces: 6
- Sewer: PublicSewer
- Common Walls: NoCommonWalls
- Construction Materials: Stucco
- Fencing: Block,ChainLink,StuccoWall
- Foundation Details: Permanent,Slab
- Garage Spaces: 2
- Levels: One
- Other Structures: Storage
- Floor covering: Tile, Wood
Amenities & Features
- Pool Features: None
- Parking Features: Concrete,Garage,GarageFacesSide
- Patio & Porch Features: Concrete
- Spa Features: None
- Accessibility Features: None
- Parking Total: 8
- Roof: Shingle
- Utilities: ElectricityConnected,NaturalGasConnected,SewerConnected,WaterConnected
- Cooling: CentralAir,WallWindowUnits
- Door Features: SlidingDoors
- Electric: Standard
- Fireplace Features: FamilyRoom,WoodBurning
- Heating: Central
- Interior Features: CeilingFans,SeparateFormalDiningRoom,QuartzCounters,SunkenLivingRoom,BedroomOnMainLevel,MainLevelPrimary
- Laundry Features: WasherHookup,LaundryRoom
- Appliances: GasCooktop,GasOven,RangeHood
Nearby Schools
- High School District: Palo Verde Unified
Expenses, Fees & Taxes
- Association Fee: 0
Miscellaneous
- List Office Name: RE/MAX Blythe Realty
- Listing Terms: Cash,Conventional,Exchange1031,FHA,FannieMae,FreddieMac,Submit,VaLoan
- Common Interest: None
- Community Features: Biking,StreetLights
- Attribution Contact: 714-381-0677

