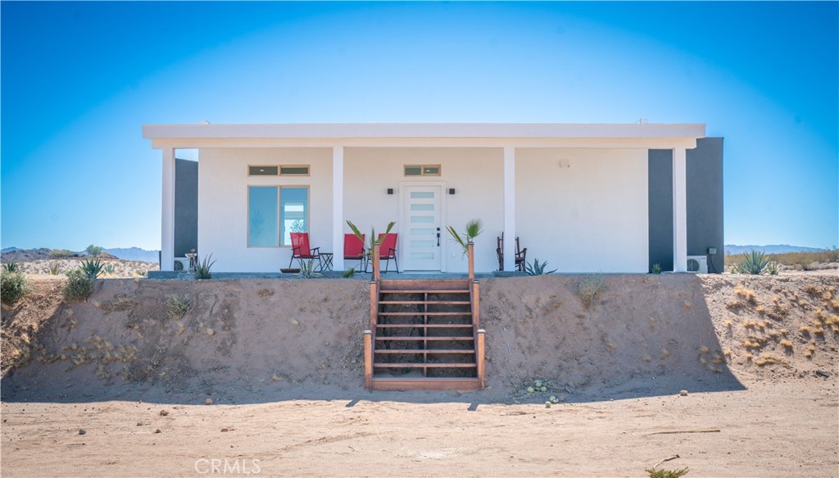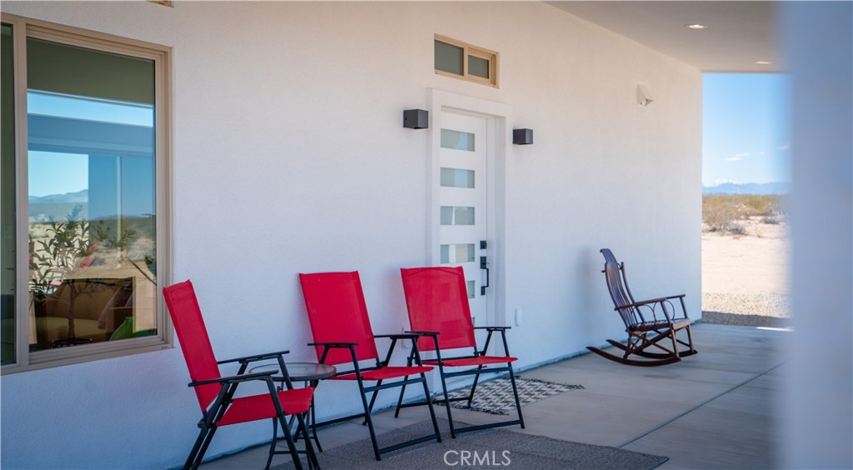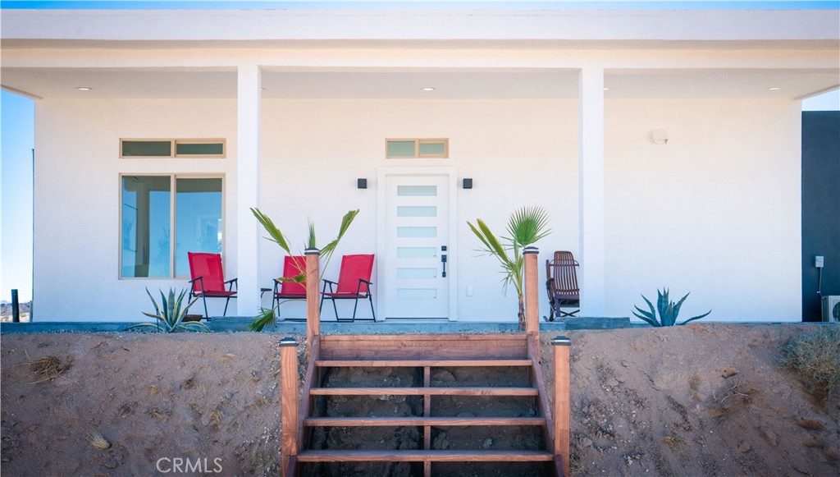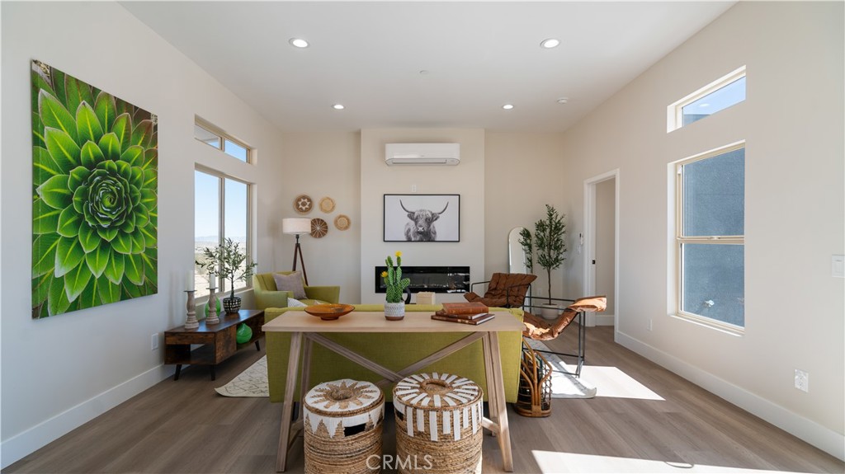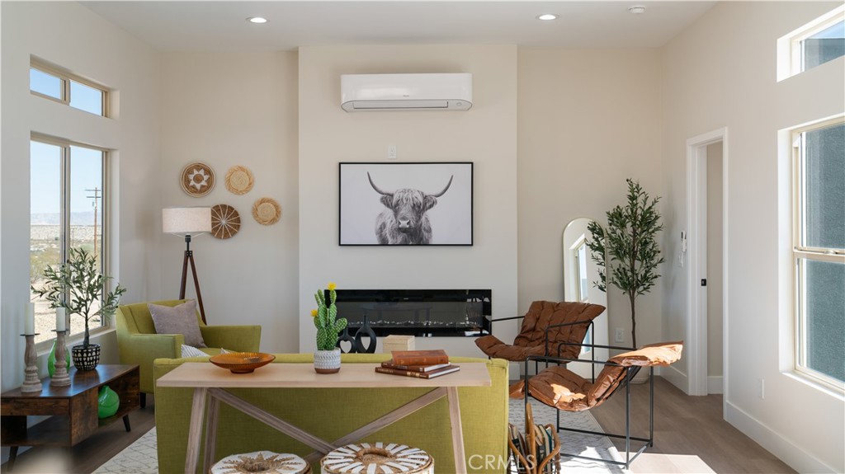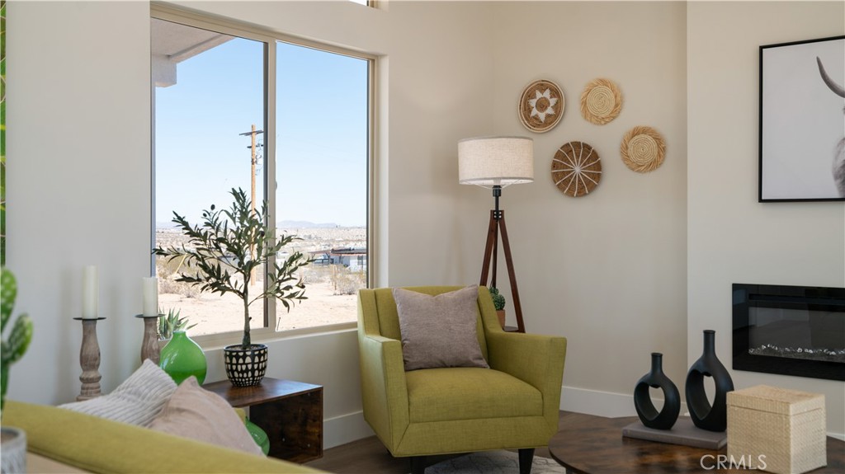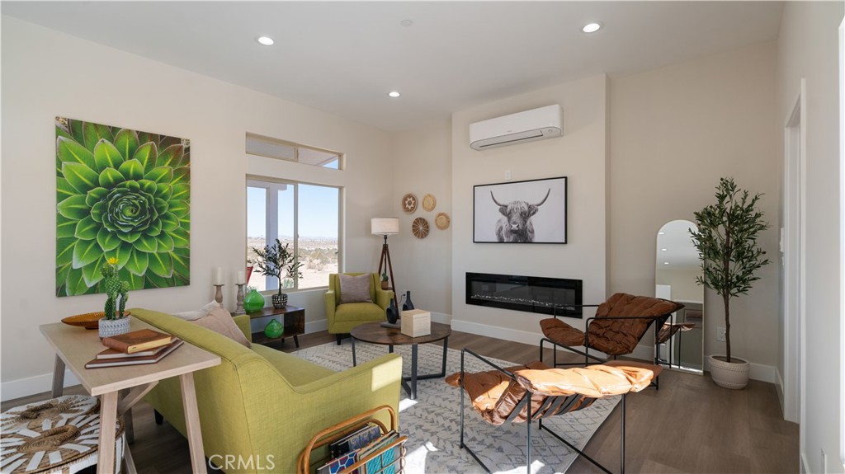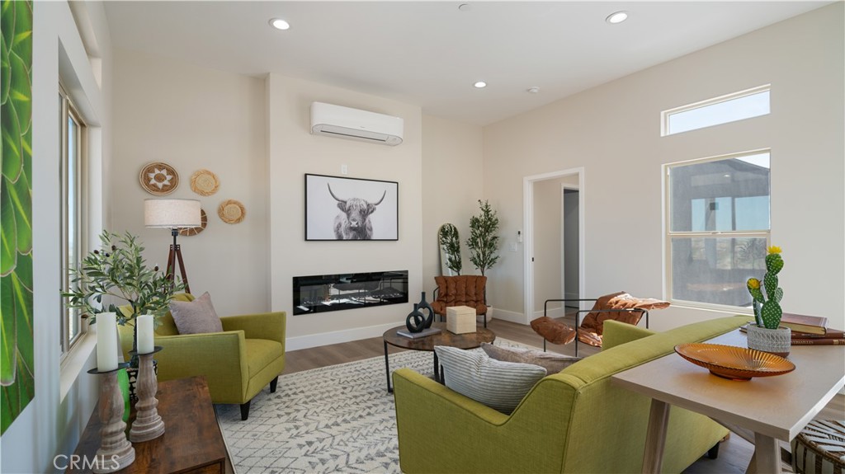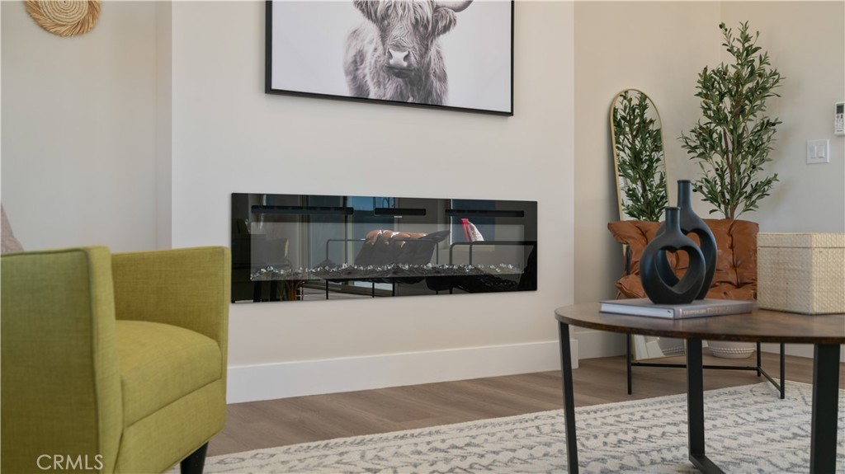1175 Center Avenue, Joshua Tree, CA, US, 92252
1175 Center Avenue, Joshua Tree, CA, US, 92252Basics
- Date added: Added 3 days ago
- Category: Residential
- Type: SingleFamilyResidence
- Status: Active
- Bedrooms: 2
- Bathrooms: 2
- Floors: 1, 1
- Area: 1200 sq ft
- Lot size: 94089.6, 2.16 sq ft
- Year built: 2022
- Property Condition: Turnkey
- View: Desert,Mountains
- Zoning: JT/RL-5
- County: San Bernardino
- MLS ID: IG25032205
Description
-
Description:
Discover the perfect blend of modern design and natural beauty in this never-before-lived-in 2-bedroom, 2-bathroom home, built in 2022 and set on 2.16 acres in the heart of Joshua Tree. This 1,200 sq. ft. contemporary retreat features an open-concept layout, seamlessly connecting indoor and outdoor living with expansive sliding glass doors that showcase breathtaking desert views.
Designed with premium materials, this home boasts a sleek European-style kitchen with high-end cabinetry, top-quality finishes, and brand-new appliances. Each spacious bedroom offers its own ensuite bath, providing ultimate privacy and comfort.
Enjoy the peaceful surroundings while being just a short drive from Joshua Tree National Park, local dining, and unique desert experiences. Whether you're looking for a full-time residence, vacation retreat, or investment opportunity, this home offers the ideal combination of luxury, style, and tranquility.
Show all description
Location
- Directions: I10 East to exit 117 left on Yucca Mesa Road, Right on Aberdeen Drive
- Lot Size Acres: 2.16 acres
Building Details
- Structure Type: House
- Water Source: Public
- Architectural Style: Modern
- Lot Features: TwoToFiveUnitsAcre,BackYard,DesertBack,DesertFront,DripIrrigationBubblers,SlopedDown,FrontYard,HorseProperty,SprinklersInRear,SprinklersInFront,Landscaped,SprinklersTimer,SprinklersManual,SprinklersOnSide
- Sewer: SepticTank
- Common Walls: NoCommonWalls
- Construction Materials: Stucco
- Fencing: None
- Foundation Details: Slab
- Garage Spaces: 0
- Levels: One
- Floor covering: Bamboo, Laminate, Tile
Amenities & Features
- Pool Features: None
- Parking Features: Driveway,Gravel,NoDriveway,Oversized,Private,RvPotential,RvAccessParking,Uncovered,Unpaved
- Security Features: CarbonMonoxideDetectors,FireSprinklerSystem,SmokeDetectors,SecurityLights
- Patio & Porch Features: Concrete,Covered,Deck,FrontPorch,Open,Patio
- Spa Features: None
- Accessibility Features: SafeEmergencyEgressFromHome,AccessibleDoors
- Parking Total: 0
- Roof: Composition,Flat
- Utilities: CableAvailable,ElectricityConnected,PhoneAvailable,SewerConnected,WaterConnected
- Window Features: DoublePaneWindows,EnergyStarQualifiedWindows,Screens
- Cooling: CentralAir
- Door Features: PanelDoors,SlidingDoors
- Electric: ElectricityOnProperty,Volts220InLaundry,PhotovoltaicsSellerOwned
- Exterior Features: Lighting
- Fireplace Features: LivingRoom
- Heating: Central
- Interior Features: BreakfastBar,GraniteCounters,HighCeilings,OpenFloorplan,RecessedLighting,AllBedroomsDown,MainLevelPrimary
- Laundry Features: LaundryRoom
- Appliances: Dishwasher,ElectricCooktop,ElectricOven,Disposal,Refrigerator,RangeHood,SelfCleaningOven,TanklessWaterHeater,VentedExhaustFan,WaterToRefrigerator,Dryer,Washer
Nearby Schools
- High School District: Moreno Valley Unified
Expenses, Fees & Taxes
- Association Fee: 0
Miscellaneous
- List Office Name: Real Brokerage Technologies
- Listing Terms: Cash,CashToNewLoan,Conventional,FHA,VaLoan
- Common Interest: None
- Community Features: Hiking,NearNationalForest,Valley
- Exclusions: all furnishings and decorations
- Inclusions: all new washer, dryer, refrigerator, dishwasher, and Solar
- Attribution Contact: 951-264-4240

