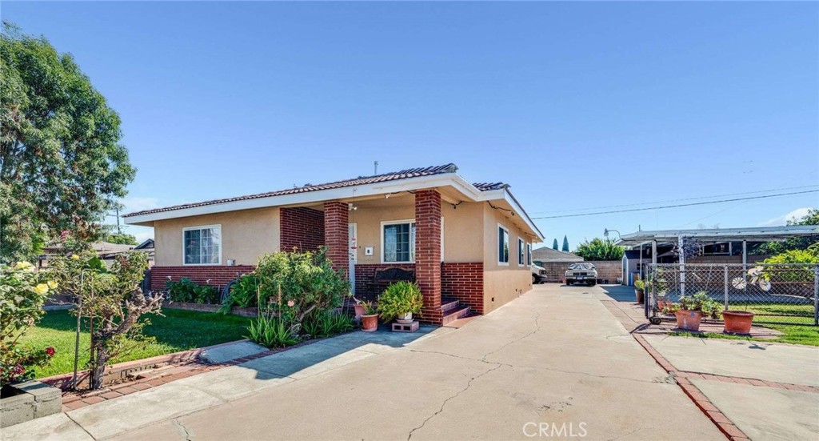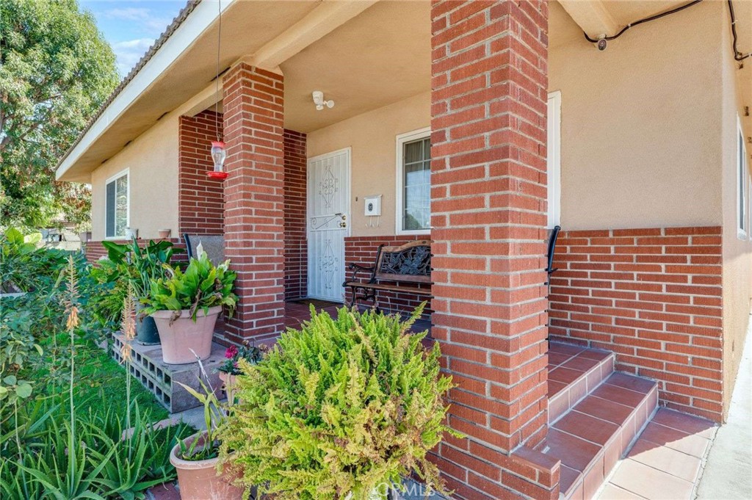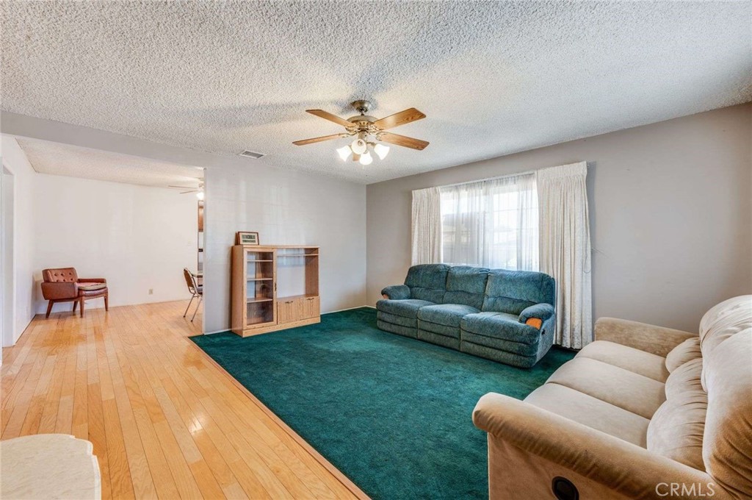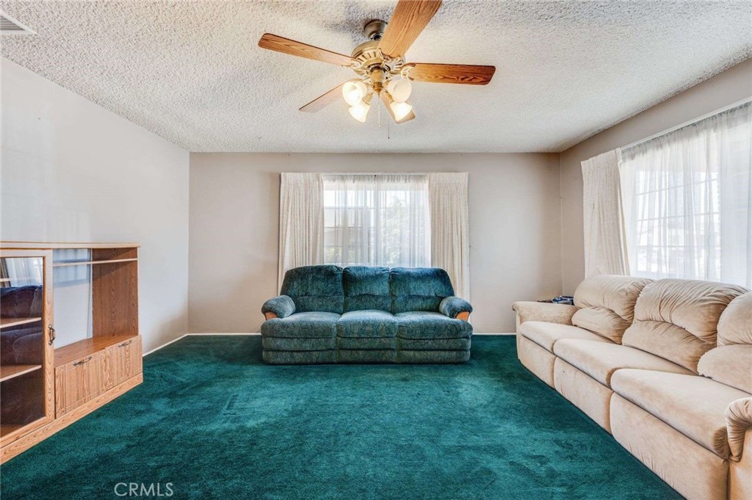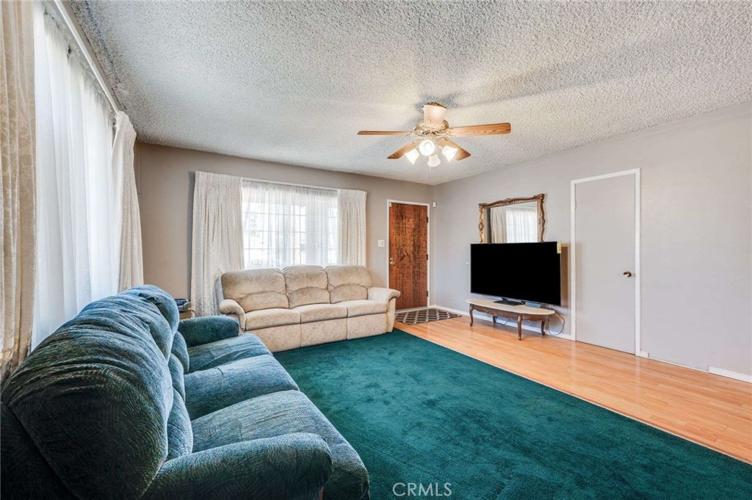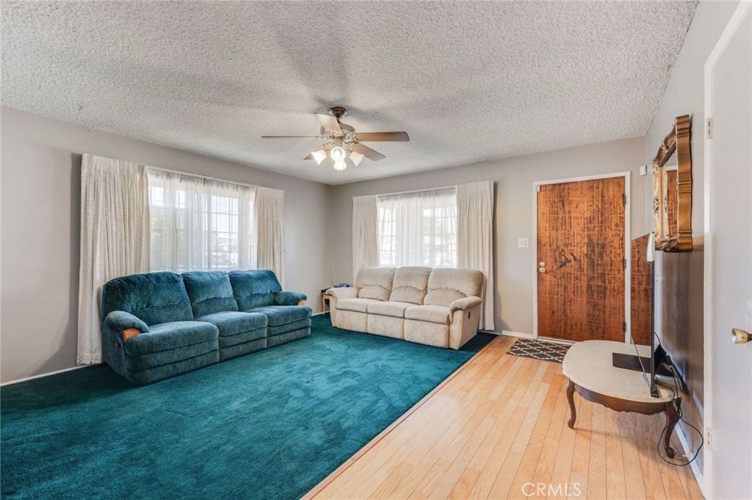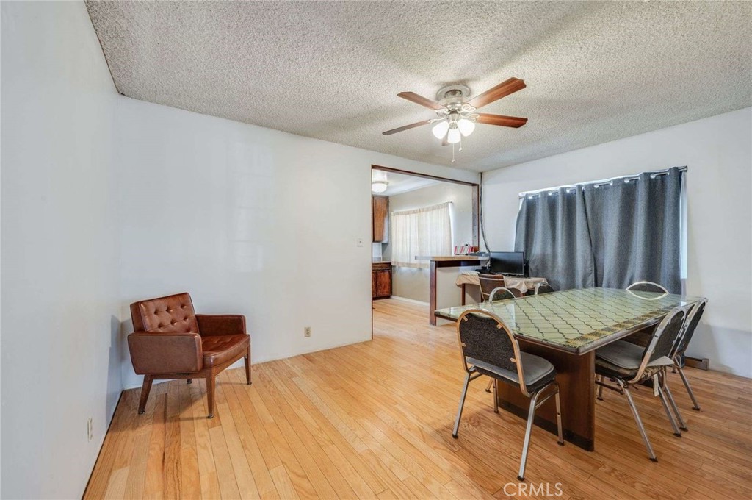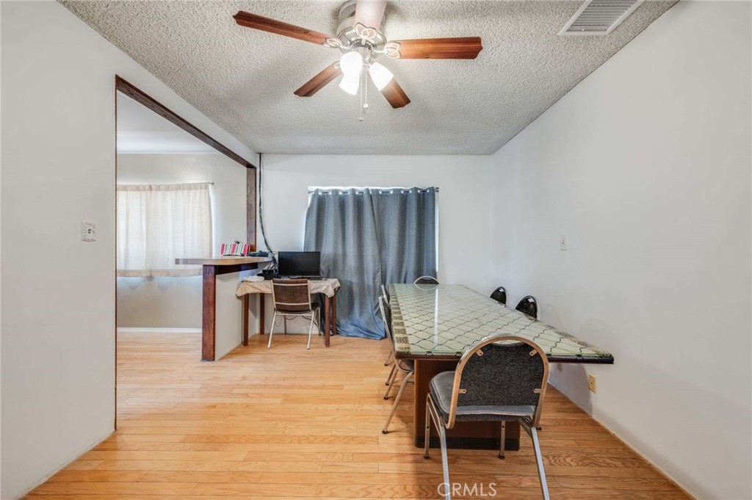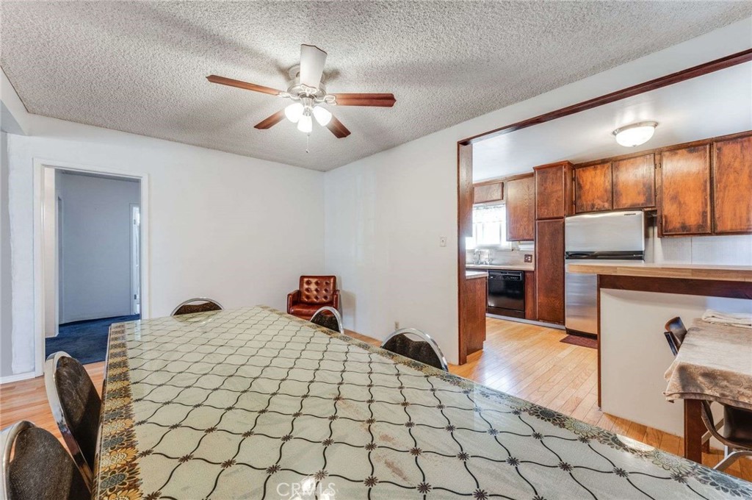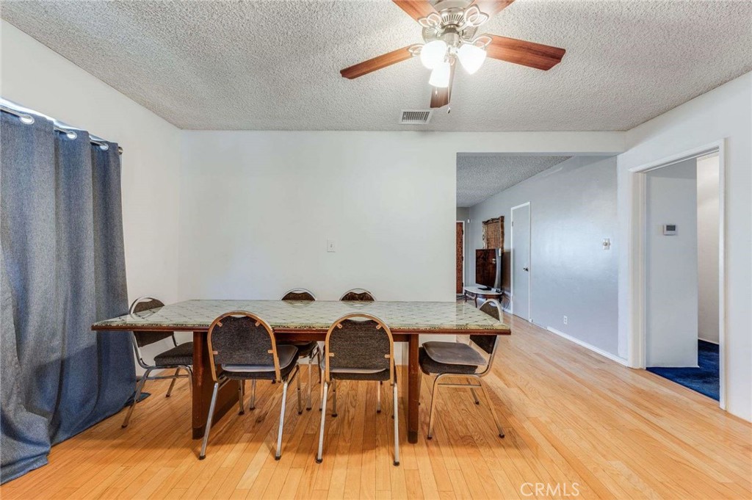11854 166th Street, Artesia, CA, US, 90701
11854 166th Street, Artesia, CA, US, 90701Basics
- Date added: Added 3週間 ago
- Category: Residential
- Type: SingleFamilyResidence
- Status: Active
- Bedrooms: 3
- Bathrooms: 2
- Floors: 1, 1
- Area: 1444 sq ft
- Lot size: 7391, 7391 sq ft
- Year built: 1963
- View: Neighborhood,None
- Zoning: ATA10000*
- County: Los Angeles
- MLS ID: PW24208972
Description
-
Description:
Welcome to this charming and well-maintained 3-bedroom, 2-bath home located in the highly desirable area. This property includes two parcels in the sale, offering an extra-large lot, offering ample space for parking or the potential to add an Accessory Dwelling Unit (ADU) – an excellent opportunity for additional rental income. Inside, you’ll find updated bathrooms, combining modern touches with everyday practicality, and a separate dining room, perfect for family gatherings. One of the bathrooms features an accessible shower for added convenience.
Ideally situated close to shopping centers, malls, and top-rated schools, this home offers both comfort and practicality. With its spacious lot, updated features, and prime location, this property is a rare find in a thriving community! Showings are by appointment only.
Showings are by appointment only.
Show all description
Location
- Directions: 91 FWY east, exit Pioneer, Go North on Pioneer to 166th, turn right. Address is on the south side of 166th
- Lot Size Acres: 0.1697 acres
Building Details
- Structure Type: House
- Water Source: Public
- Lot Features: ZeroToOneUnitAcre
- Sewer: PublicSewer
- Common Walls: NoCommonWalls
- Fencing: Brick,ChainLink
- Garage Spaces: 2
- Levels: One
Amenities & Features
- Pool Features: None
- Parking Features: Concrete,Driveway
- Spa Features: None
- Accessibility Features: CustomizedWheelchairAccessible,GrabBars,AccessibleApproachWithRamp
- Parking Total: 2
- Roof: Clay,Shingle
- Utilities: ElectricityConnected,NaturalGasConnected
- Cooling: CentralAir,Electric,Gas
- Electric: Volts220
- Fireplace Features: None
- Heating: Central
- Interior Features: BreakfastBar,CeilingFans,SeparateFormalDiningRoom,LaminateCounters,Pantry,RecessedLighting,AllBedroomsDown,Attic
- Laundry Features: GasDryerHookup,Inside
- Appliances: WaterSoftener,WaterHeater
Nearby Schools
- High School District: ABC Unified
Expenses, Fees & Taxes
- Association Fee: 0
Miscellaneous
- List Office Name: Real Estate Ebroker Inc
- Listing Terms: CashToNewLoan
- Common Interest: None
- Community Features: Park,StreetLights
- Exclusions: All personal items, storage sheds
- Inclusions: Dishwasher, Security Cameras
- Attribution Contact: necire@outlook.com

