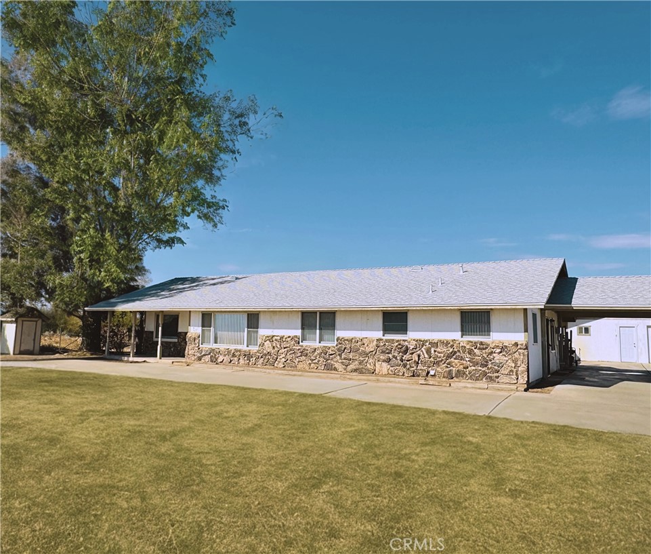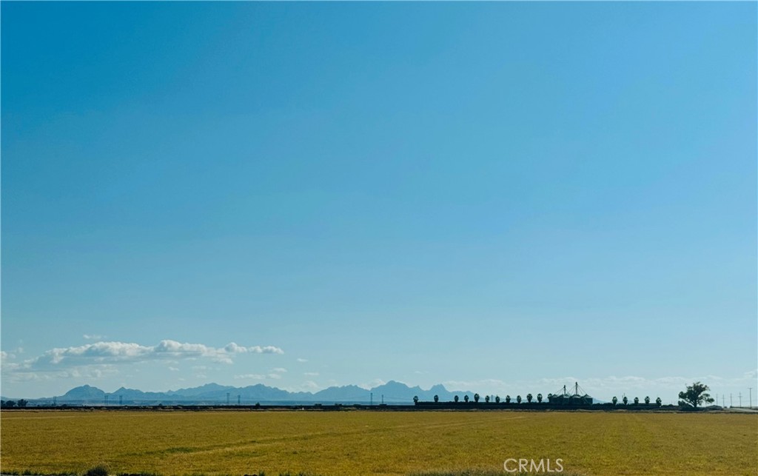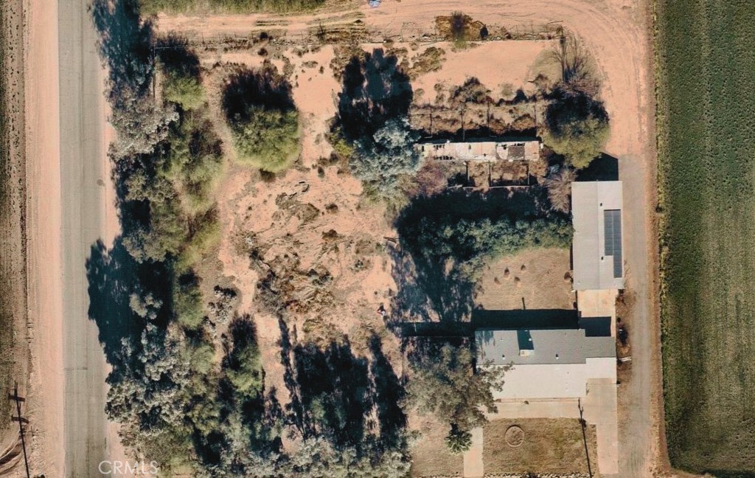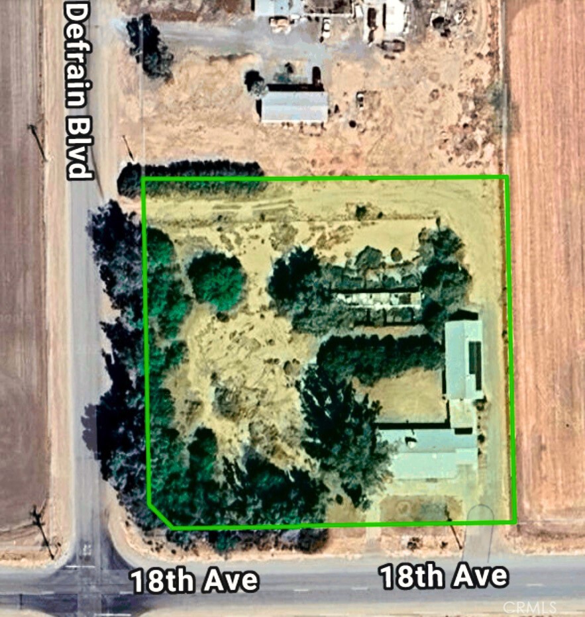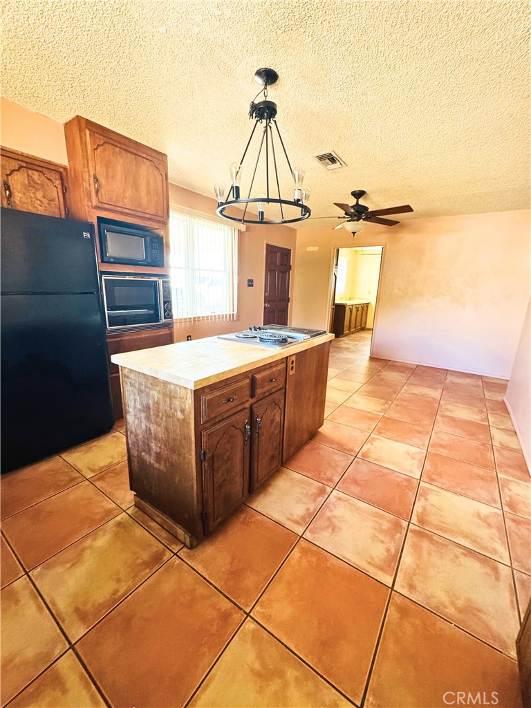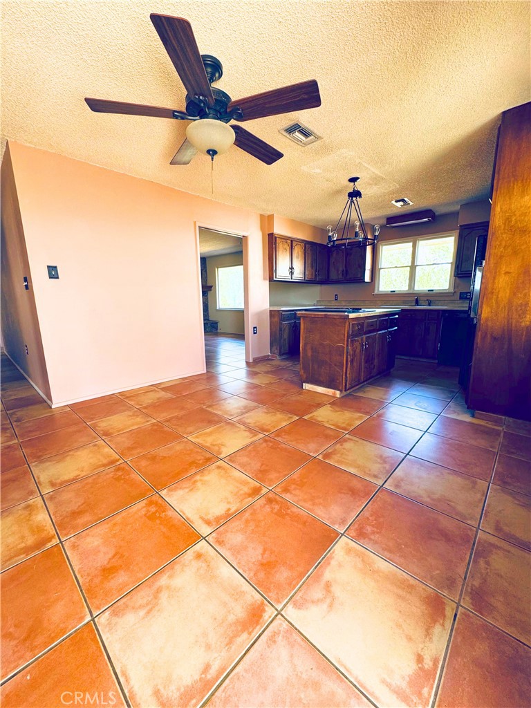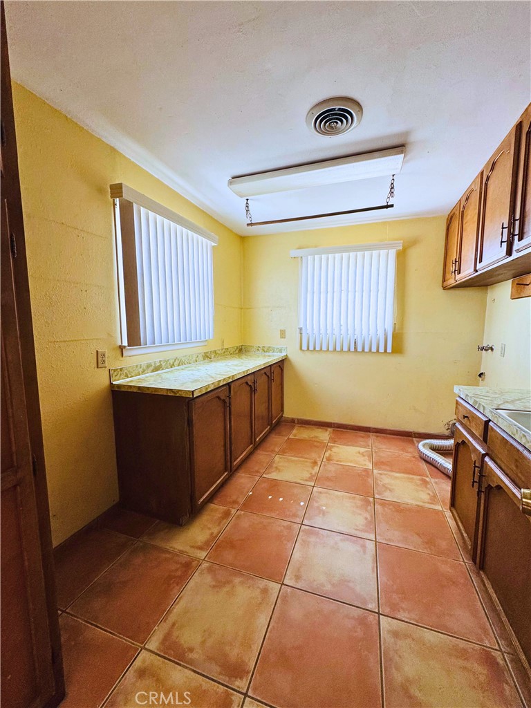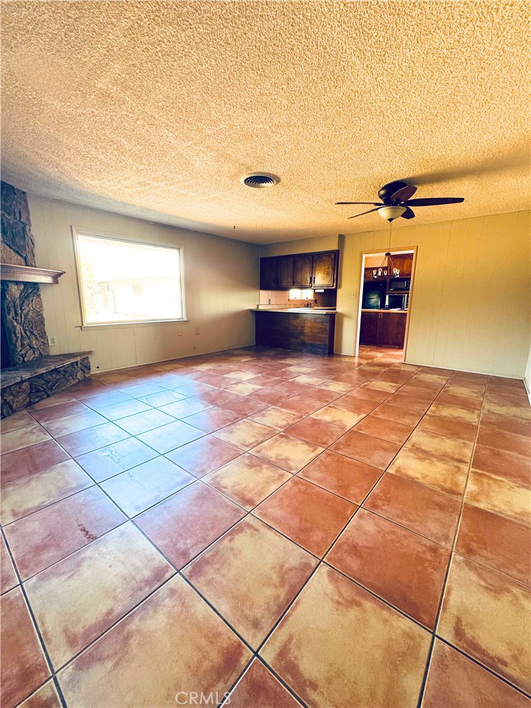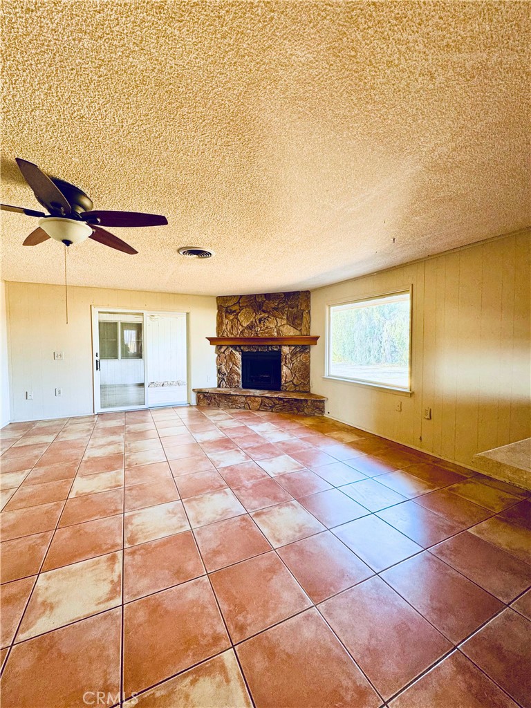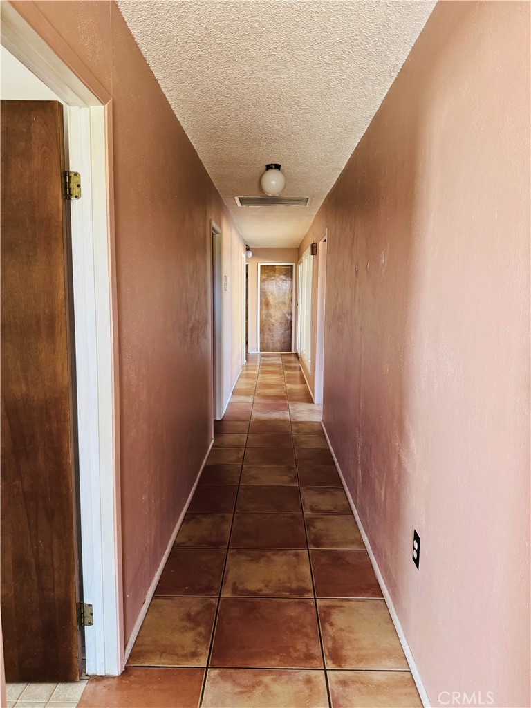11960 18th Avenue, Blythe, CA, US, 92225
11960 18th Avenue, Blythe, CA, US, 92225Basics
- Date added: Added 3 days ago
- Category: Residential
- Type: SingleFamilyResidence
- Status: Active
- Bedrooms: 3
- Bathrooms: 2
- Half baths: 0
- Floors: 1, 1
- Area: 2000 sq ft
- Lot size: 80150.4, 1.84 sq ft
- Year built: 1976
- View: Desert,Panoramic,Valley
- Subdivision Name: N/A
- Zoning: R-R
- County: Riverside
- MLS ID: OC25027258
Description
-
Description:
Nestled on 1.84 acres in the countryside, this 2,000 sq. ft. home offers a thoughtful layout with 3 bedrooms and 2 bathrooms. The traditional floor plan ensures each room has its own space and privacy, with a cozy living room, separate laundry room, and a functional kitchen. The property also features a charming detached 2-bedroom, 1-bathroom casita, offering privacy and flexibility. A separate driveway and parking is available as well an outdoor covered washer and dryer unit. Whether used as a guest suite, home office, or rental unit, this versatile space adds significant value and convenience. Equipped with solar panels, the home is designed for energy efficiency, providing savings on utility bills while contributing to a sustainable lifestyle. Situated in a tranquil rural setting, this property provides the perfect escape, privacy, and the beauty of country living.
Property Highlights:
Termite Inspection & Clearance: The seller has already completed a thorough termite inspection, and clearance has been obtained, providing peace of mind for the new owner.
New Sand Point: A brand-new sand point has been installed, ensuring reliable water access.
Septic Certification: The septic system has been certified, offering confidence in the property's infrastructure.
These updates reflect the seller's commitment to maintaining the property and making it ready for a smooth transaction.
Show all description
Location
- Directions: Use GPS cross street South Defrain Blvd.
- Lot Size Acres: 1.84 acres
Building Details
- Structure Type: House
- Water Source: Well
- Lot Features: BackYard,FrontYard,LotOver40000Sqft
- Sewer: SepticTypeUnknown
- Common Walls: NoCommonWalls
- Fencing: ChainLink,Wood
- Garage Spaces: 2
- Levels: One
- Floor covering: Tile
Amenities & Features
- Pool Features: None
- Patio & Porch Features: Covered
- Parking Total: 4
- Roof: Asphalt
- Utilities: CableAvailable,ElectricityConnected,NaturalGasConnected,PhoneAvailable,WaterConnected
- Cooling: CentralAir
- Electric: PhotovoltaicsOnGrid
- Fireplace Features: LivingRoom
- Heating: Central
- Interior Features: BreakfastBar,CeilingFans,AllBedroomsDown,WalkInClosets
- Laundry Features: LaundryRoom
- Appliances: ElectricCooktop,ElectricOven,Microwave,Refrigerator,WaterSoftener
Nearby Schools
- High School District: Palo Verde Unified
Expenses, Fees & Taxes
- Association Fee: 0
Miscellaneous
- List Office Name: Blackbird Real Estate Group
- Listing Terms: Cash,Conventional,FHA,Submit,UsdaLoan,VaLoan
- Common Interest: None
- Community Features: Biking,Fishing,Golf,Hunting,Valley
- Attribution Contact: 714-235-4162

