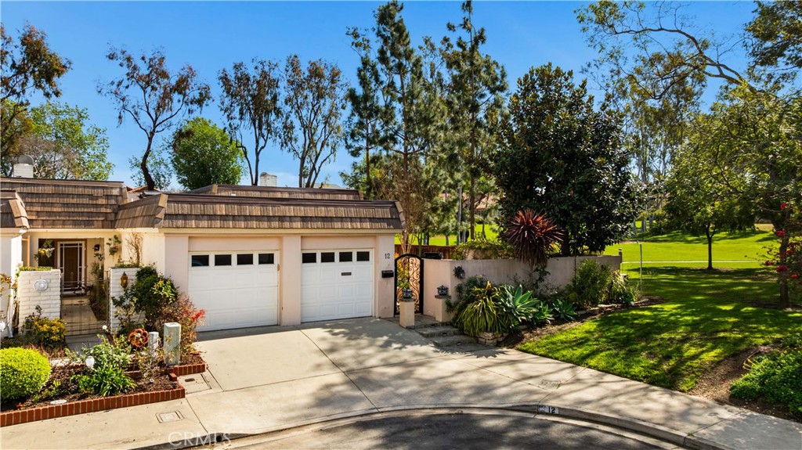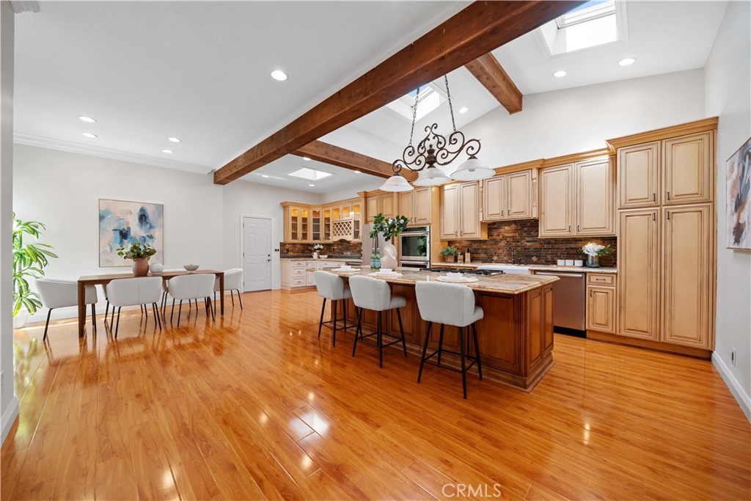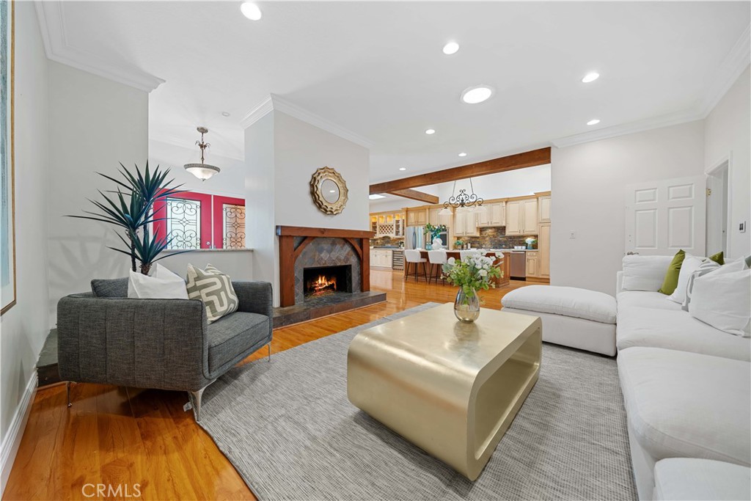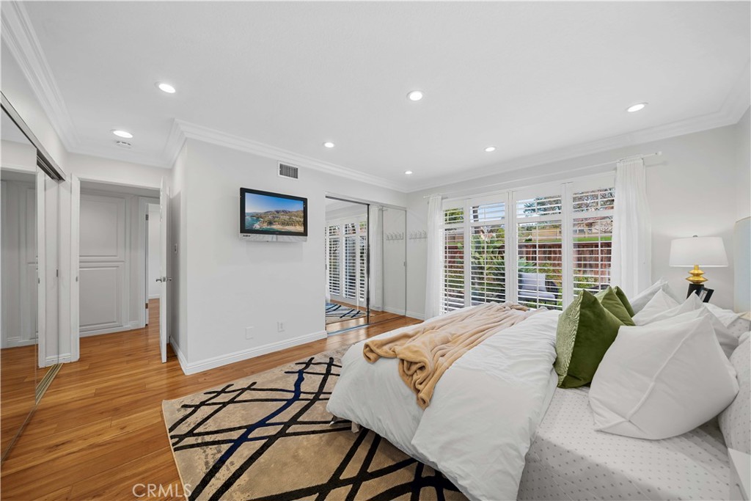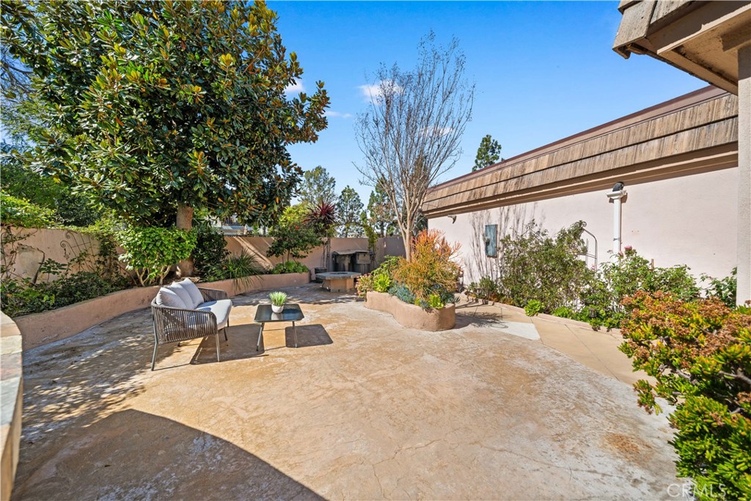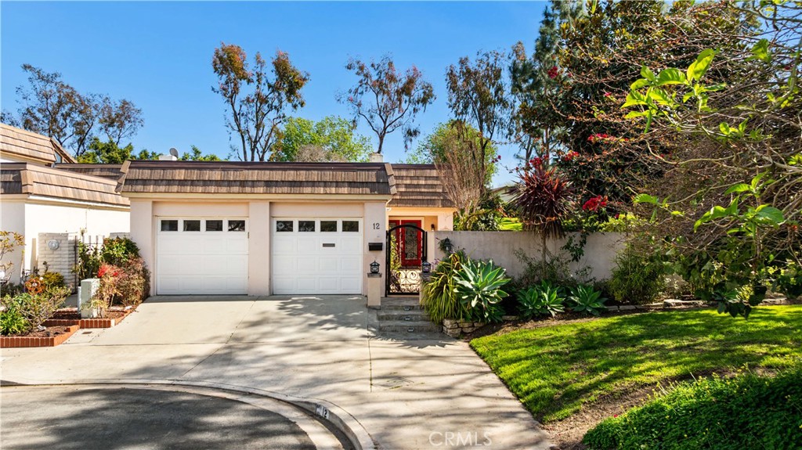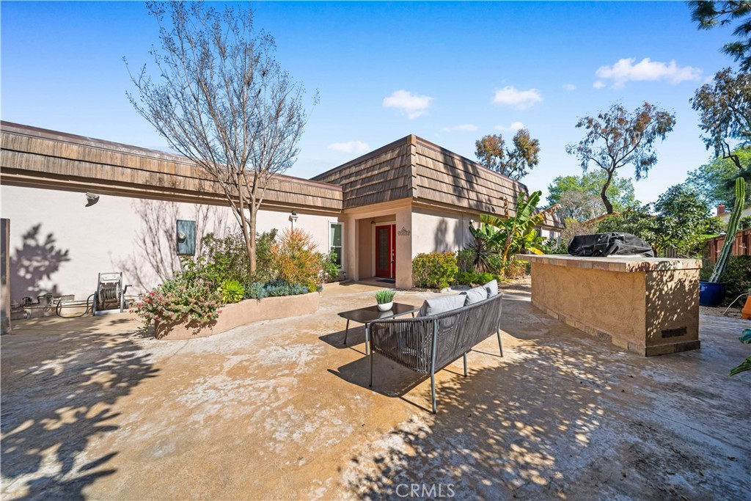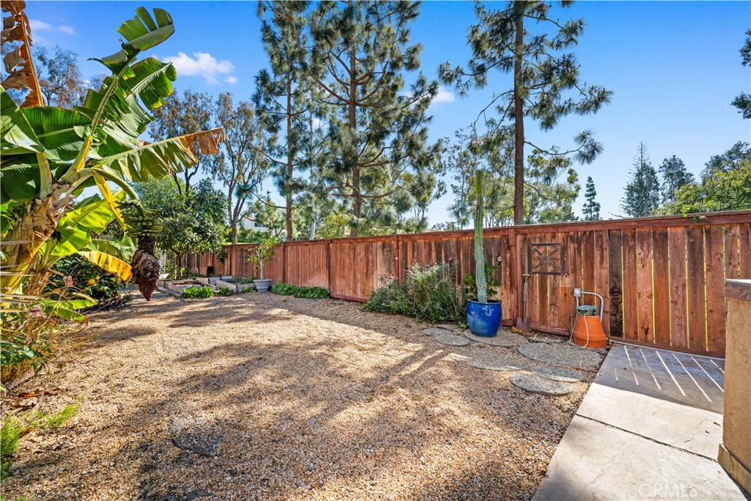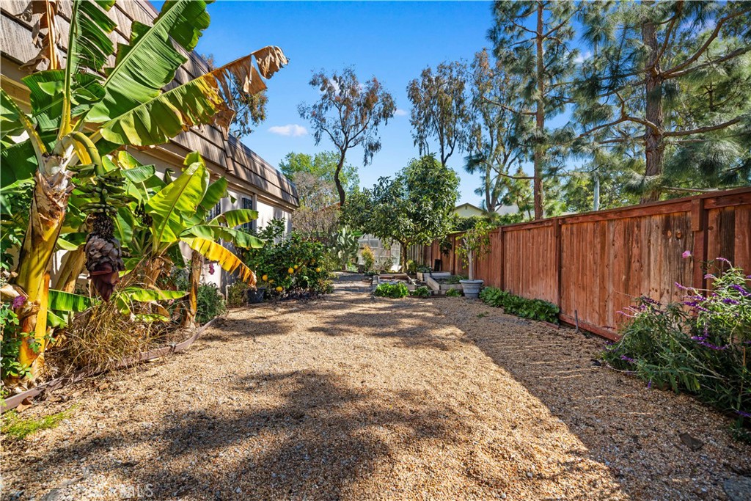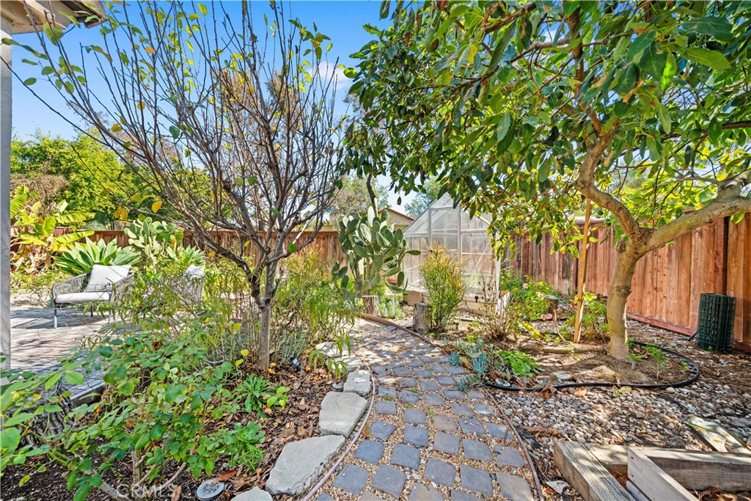12 Rockrose Way, Irvine, CA, US, 92612
12 Rockrose Way, Irvine, CA, US, 92612Basics
- Date added: Added 2週間 ago
- Category: Residential
- Type: SingleFamilyResidence
- Status: Active
- Bedrooms: 3
- Bathrooms: 2
- Total rooms: J&L Realty Advisors
- Floors: 1, 1
- Area: 1684 sq ft
- Lot size: 5750, 5750 sq ft
- Year built: 1966
- View: ParkGreenbelt,Neighborhood
- Subdivision Name: Village I (V1)
- County: Orange
- MLS ID: OC25038496
Description
-
Description:
Stunning Turnkey Home with Exceptional Upgrades in University Park
Discover this thoughtfully designed with impeccable taste, this home exudes sophistication and modern elegance. Recent enhancements include a new roof and a solar skylight tube that brightens the living area, making this property a true standout.
Prime Location!
Situated in one of the top-rated school districts, this home enjoys an enviable setting adjacent to a park. Its ideal location places it within walking distance of University Park Elementary and the community pool. A generously sized wraparound yard, enriched with lush landscaping, enhances the home’s charm, while two gated access points lead directly to the park, fostering an effortless indoor-outdoor lifestyle.
Outdoor Oasis
Designed for both entertainment and relaxation, the outdoor area features a built-in barbecue, refrigerator, and fire pit, creating a perfect space for gatherings. Residents also enjoy access to four large pools with spas, tennis and volleyball courts, scenic greenbelts, and illuminated walking paths.
A Refined Interior with Elegant Touches
The open-concept layout immediately impresses, seamlessly integrating the living and dining spaces. The chef’s kitchen serves as the heart of the home, boasting an exquisite granite island and high-end appliances, including a silver KitchenAid refrigerator, double oven, Dacor cooktop, Bosch dishwasher, Kohler sink, Vinotemp wine cooler, and Panasonic microwave. A whole-home water purification system ensures pristine water quality throughout. Custom cabinetry, stylish skylights, and designer light fixtures further elevate the aesthetic.
The living room is a true showpiece, featuring a striking fireplace with a grand hearth, soaring vaulted ceilings, and an abundance of natural light. Throughout the home, wood laminate flooring enhances warmth, while the bathrooms showcase stone flooring and contemporary finishes.
Flexible and Functional Layout. The serene master suite provides a private sanctuary, opening onto the beautifully landscaped garden—a tranquil escape from daily life.
Notably, there is a high likelihood of obtaining a permit to convert this home into a two-story residence, offering tremendous potential for future expansion.
With a motivated seller, this is an outstanding opportunity to own a meticulously updated home in a prime location. Don't miss your chance to make this exceptional property yours!
Show all description
Location
- Directions: Going north on Culver, Turn right on Seton, Turn Left on Rockrose Way.From Michelson turn on section, right on Rockrose.
- Lot Size Acres: 0.132 acres
Building Details
- Structure Type: House
- Water Source: Public
- Lot Features: BackYard,CornerLot,Garden,Landscaped,NearPark,SprinklersTimer,SprinklerSystem
- Sewer: PublicSewer
- Common Walls: OneCommonWall,EndUnit
- Garage Spaces: 2
- Levels: One
- Floor covering: Laminate
Amenities & Features
- Pool Features: Community,Association
- Parking Features: DoorMulti,GarageFacesFront,Garage
- Spa Features: Association,Community
- Parking Total: 2
- Association Amenities: OutdoorCookingArea,Barbecue,Playground,Pool,SpaHotTub,TennisCourts
- Utilities: CableAvailable,ElectricityConnected,NaturalGasConnected,PhoneAvailable,SewerConnected,WaterConnected
- Cooling: CentralAir
- Fireplace Features: LivingRoom
- Heating: ForcedAir,Fireplaces,NaturalGas
- Interior Features: HighCeilings,AllBedroomsDown,BedroomOnMainLevel,MainLevelPrimary,WalkInClosets
- Laundry Features: WasherHookup,GasDryerHookup,InGarage
- Appliances: BuiltInRange,GasCooktop,Disposal,GasOven,GasWaterHeater,Dryer,Washer
Nearby Schools
- High School District: Irvine Unified
Expenses, Fees & Taxes
- Association Fee: $159
Miscellaneous
- Association Fee Frequency: Monthly
- List Office Name: Harvest Realty Development
- Listing Terms: Cash,CashToNewLoan
- Common Interest: PlannedDevelopment
- Community Features: StormDrains,StreetLights,Suburban,Sidewalks,Urban,Valley,Park,Pool
- Attribution Contact: 949-668-8808

