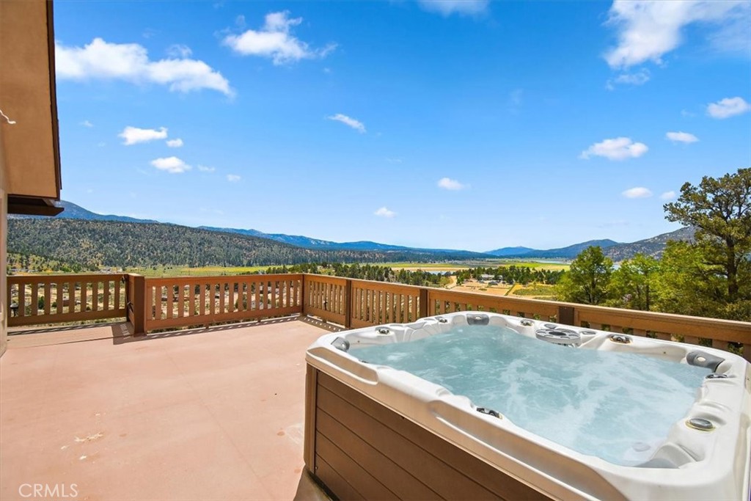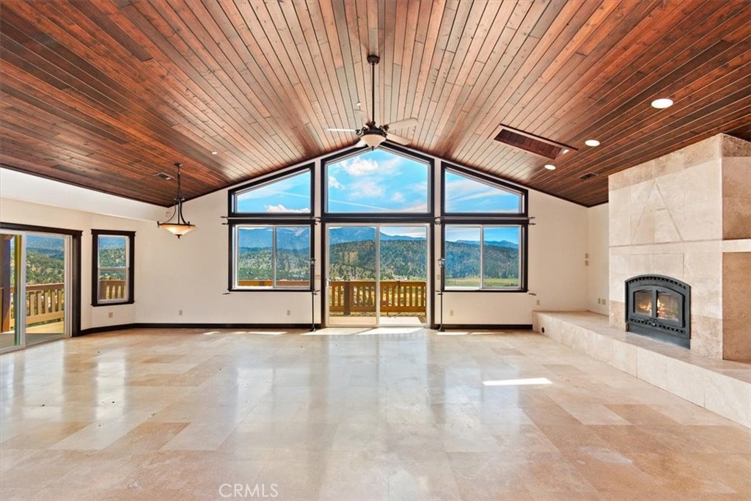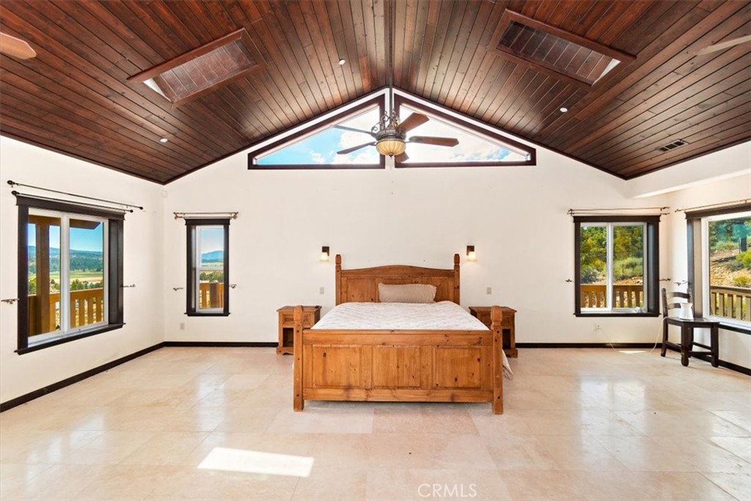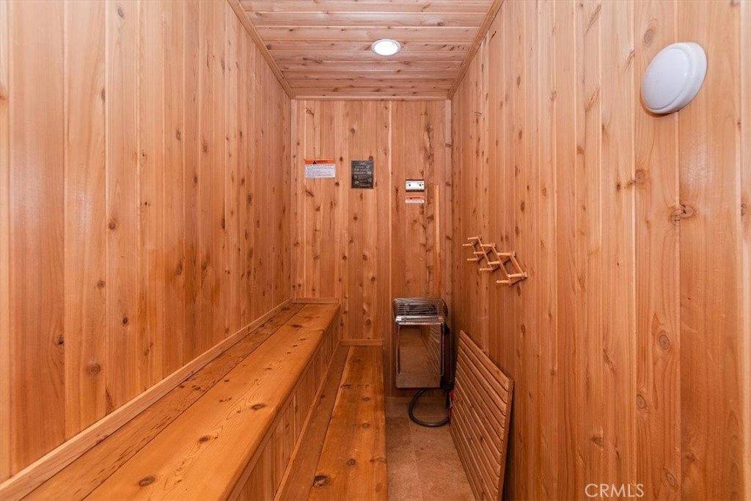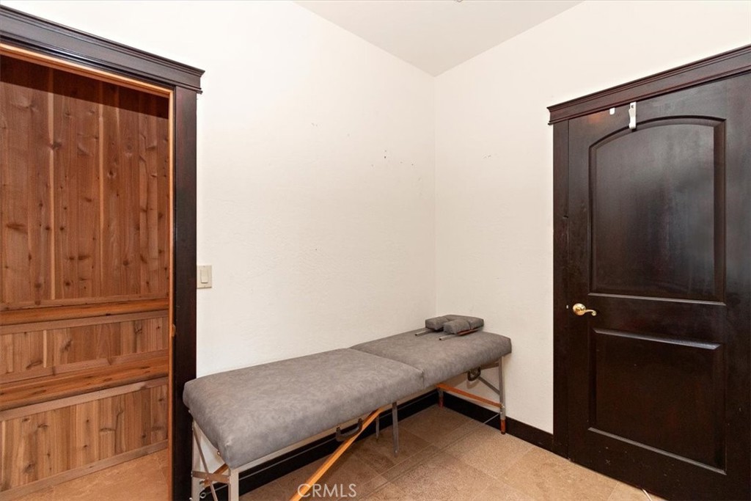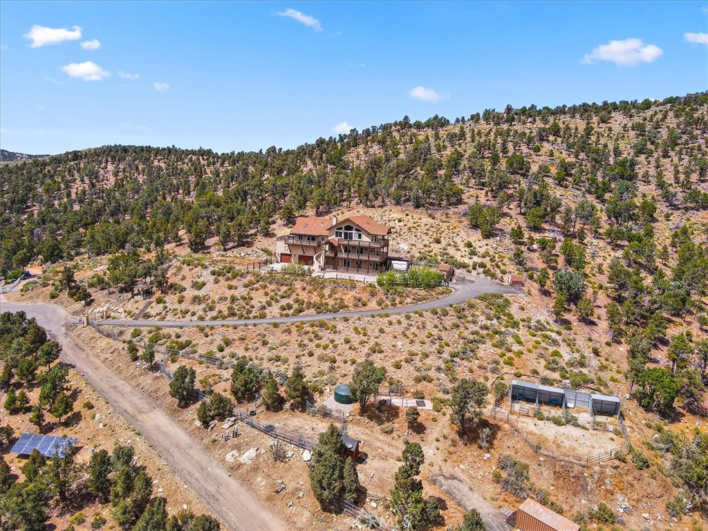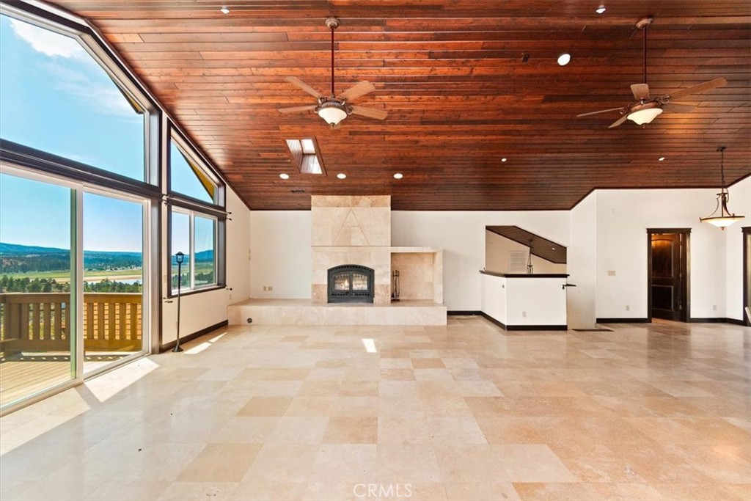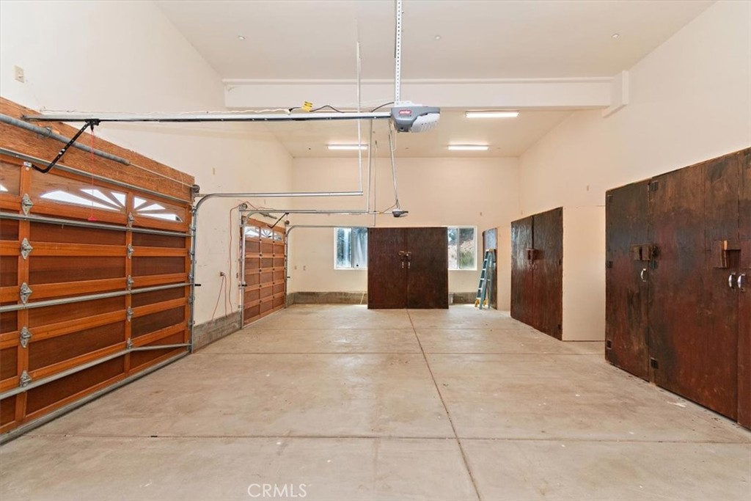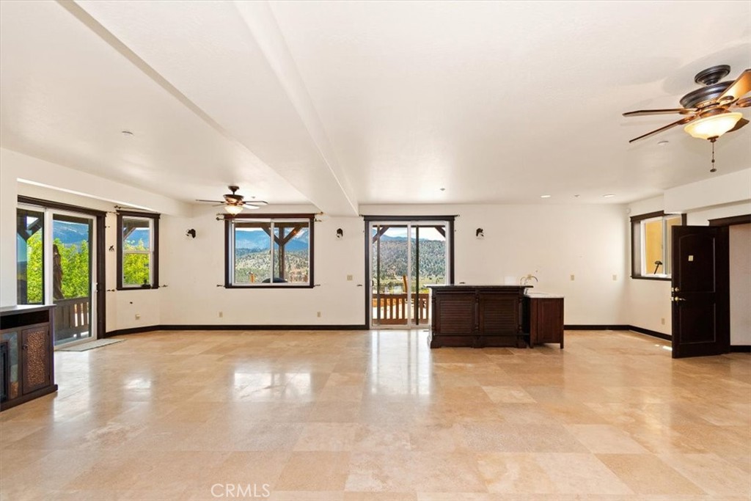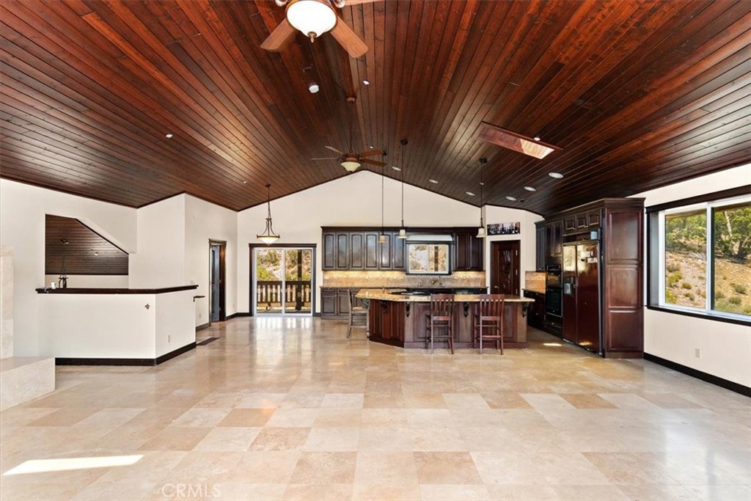1223 Ore Lane, Big Bear City, CA, US, 92314
1223 Ore Lane, Big Bear City, CA, US, 92314Basics
- Date added: Added 3 days ago
- Category: Residential
- Type: SingleFamilyResidence
- Status: Active
- Bedrooms: 5
- Bathrooms: 5
- Half baths: 1
- Floors: 3
- Area: 4732 sq ft
- Lot size: 102366, 102366 sq ft
- Year built: 2007
- Property Condition: RepairsCosmetic,Turnkey
- View: CityLights,Lake,Mountains,Neighborhood,Panoramic,Valley,Water
- Zoning: BV/RL
- County: San Bernardino
- MLS ID: SB25026180
Description
-
Description:
Experience Luxury Living Nestled atop a majestic mountain, surrounded by lush San Bernardino Forest, lies a custom-built Mediterranean castle with exceptional luxury and equestrian facilities, positioned to provide spectacular views, it overlooks Big Bear Valley, offering sights of fireworks and ski slopes. Enjoy snow-capped peaks, vibrant fall foliage, or dazzling fireworks from surrounding decks. This nature lover's paradise features an ADU or rental space, a new sauna and massage room, and a cold closet for furs. It includes 3 en-suite bedrooms, a 4-car attached garage, and equestrian facilities with 4 stalls. The home’s quality construction and attention to detail provide comfort and elegance. Highlights: self-closing kitchen drawers, a custom-carved pantry door, two hot tubs, and abundant natural light.
Show all description
Location
- Directions: From Baldwin Lake Blvd, Head East on Ponderosa Ranch Road, Make Left on Ore, Last house on the right.
- Lot Size Acres: 2.35 acres
Building Details
- Structure Type: House
- Water Source: Private,Well
- Architectural Style: Custom,Mediterranean
- Lot Features: TwoToFiveUnitsAcre,BackYard,CulDeSac,SlopedDown,HorseProperty,LotOver40000Sqft,Ranch
- Sewer: HoldingTank
- Common Walls: NoCommonWalls
- Construction Materials: Cedar,Drywall,Concrete,Stucco
- Fencing: BarbedWire,ChainLink,Livestock,Pipe,Wood,WroughtIron
- Foundation Details: Combination,PillarPostPier,Slab
- Garage Spaces: 4
- Levels: ThreeOrMore
- Other Structures: Outbuilding,Sheds,Storage,Corrals,Stables
- Floor covering: Tile
Amenities & Features
- Pool Features: None
- Parking Features: Asphalt,Boat,DoorMulti,DirectAccess,Driveway,DrivewayUpSlopeFromStreet,GarageFacesFront,Garage,GarageDoorOpener,Gated,Paved,RvPotential
- Security Features: FireDetectionSystem,SecurityGate,SmokeDetectors,SecurityLights
- Patio & Porch Features: RearPorch,Concrete,Covered,Deck,FrontPorch,Patio,WrapAround
- Spa Features: AboveGround,Heated,Private
- Parking Total: 4
- Roof: Composition
- Utilities: CableConnected,ElectricityConnected,Propane,PhoneConnected,WaterConnected
- Window Features: Blinds,DoublePaneWindows,Skylights
- Cooling: None
- Door Features: PanelDoors
- Electric: Volts220InGarage,Volts220ForSpa
- Exterior Features: Awnings,Barbecue,Lighting,RainGutters
- Fireplace Features: LivingRoom,PrimaryBedroom,RaisedHearth
- Heating: Central,Fireplaces,Propane,Wood
- Horse Amenities: RidingTrail
- Interior Features: BeamedCeilings,WetBar,Balcony,CeilingFans,CathedralCeilings,EatInKitchen,GraniteCounters,InLawFloorplan,LivingRoomDeckAttached,OpenFloorplan,Pantry,PartiallyFurnished,RecessedLighting,Storage,Bar,BedroomOnMainLevel,WalkInPantry,WalkInClosets
- Laundry Features: Inside,LaundryRoom
- Appliances: SixBurnerStove,BuiltInRange,Dishwasher,ElectricRange,GasCooktop,Disposal,GasOven,GasRange,Microwave,Refrigerator,SelfCleaningOven,TanklessWaterHeater,Dryer,Washer
Nearby Schools
- High School District: Bear Valley Unified
Expenses, Fees & Taxes
- Association Fee: 0
Miscellaneous
- List Office Name: Annie Marie Coffman
- Listing Terms: CashToNewLoan
- Common Interest: None
- Community Features: Biking,DogPark,Foothills,Fishing,Golf,Hiking,HorseTrails,Stables,Hunting,Lake,MilitaryLand,Mountainous,NearNationalForest,Park,Rural,WaterSports
- Attribution Contact: 760-567-8681

