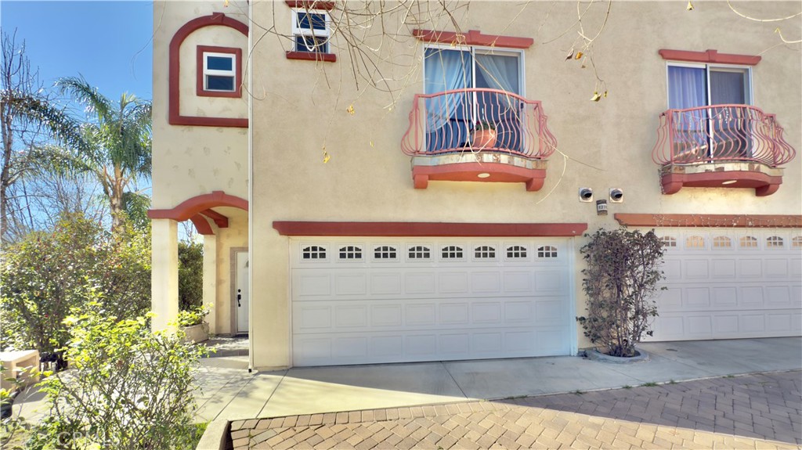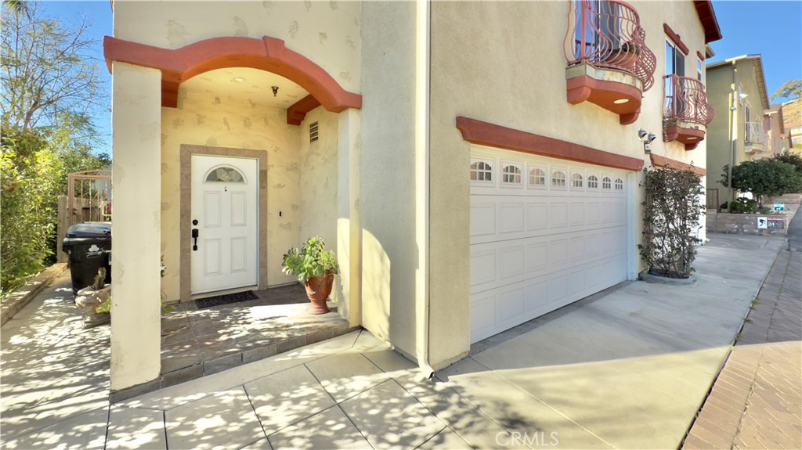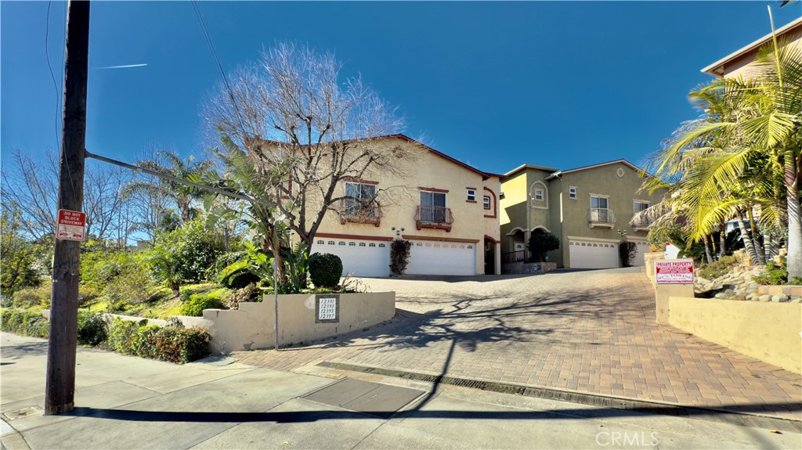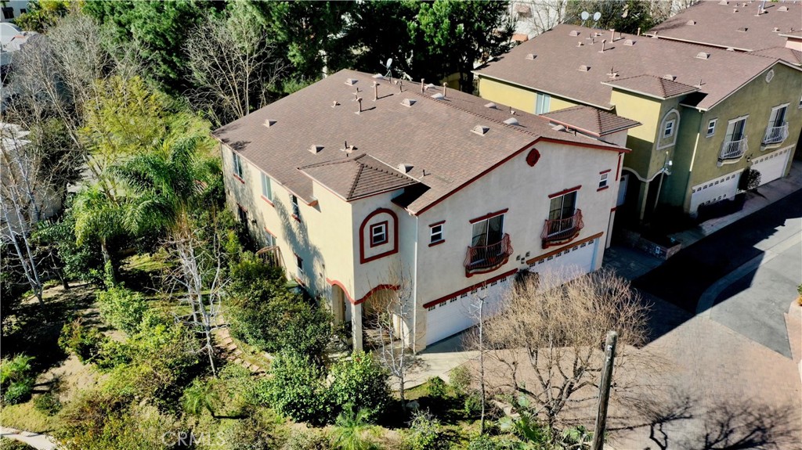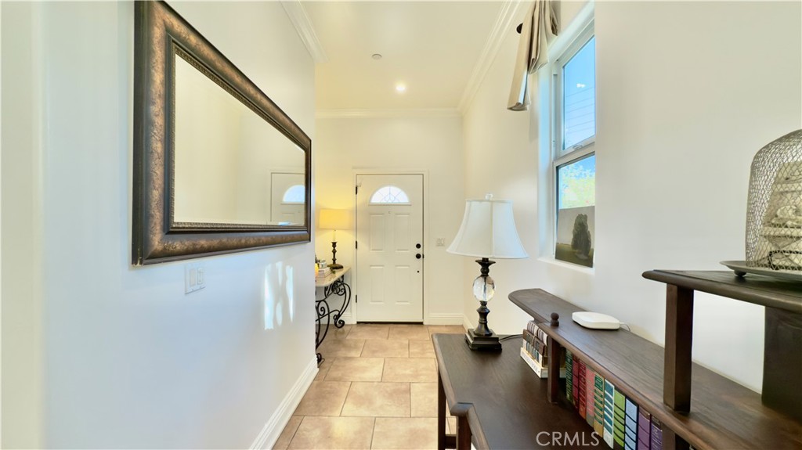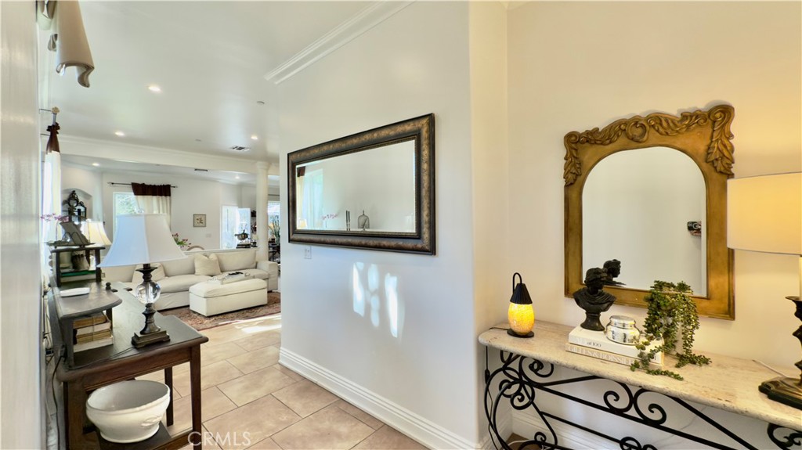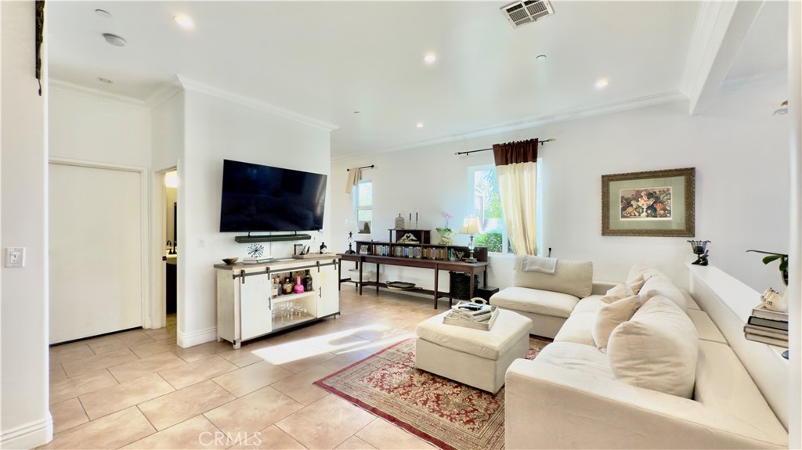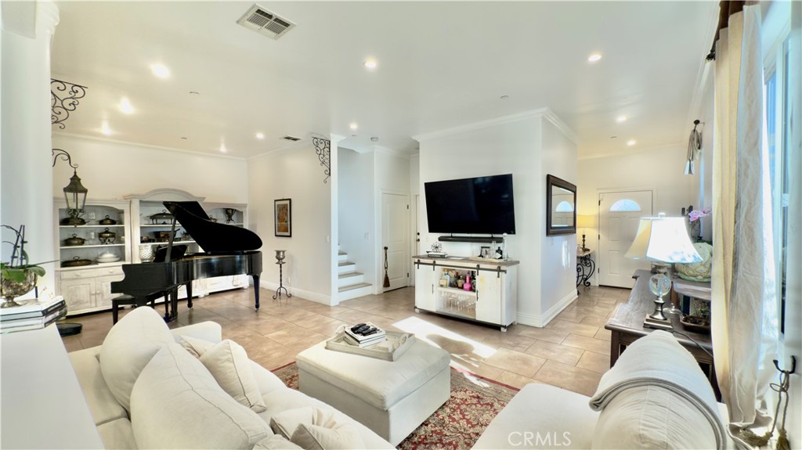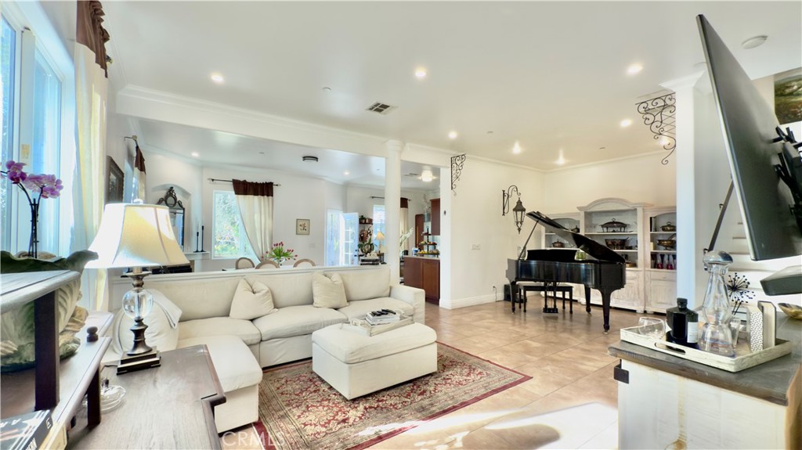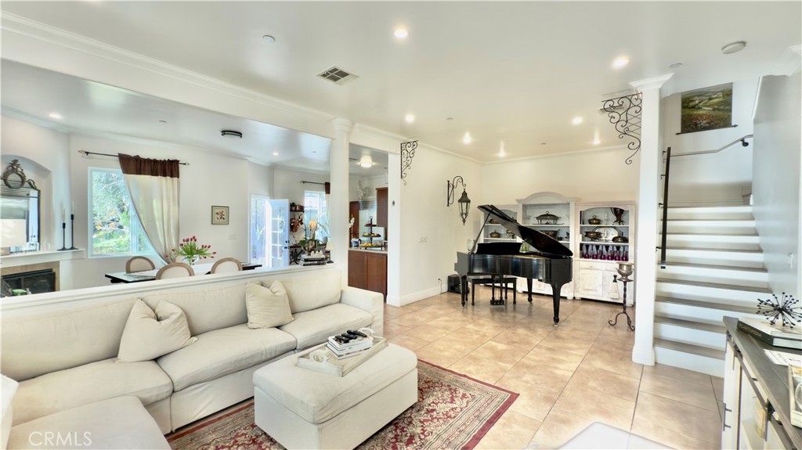12397 Osborne Street 1, Pacoima, CA, US, 91331
12397 Osborne Street 1, Pacoima, CA, US, 91331Basics
- Date added: Added 3 days ago
- Category: Residential
- Type: Condominium
- Status: Active
- Bedrooms: 4
- Bathrooms: 3
- Half baths: 1
- Floors: 2, 2
- Area: 2180 sq ft
- Lot size: 42094, 42094 sq ft
- Year built: 2009
- Property Condition: Turnkey
- View: Neighborhood
- Zoning: LARD3
- County: Los Angeles
- MLS ID: SR25016475
Description
-
Description:
Welcome to this stunning 2-story home, built in 2009, offering a spacious 2,180 square feet of modern living. This beautiful property boasts 4 bedrooms and 2.5 baths, The heart of the home is its expansive and impressive open layout that seamlessly connects living spaces. The home's high ceilings create an airy atmosphere, enhancing the sense of space throughout. The Kitchen features plenty of space and cabinets, the dining area seamlessly flows into the dinning room anchored by a fireplace. Convenience is key with a powder room on the main floor and a thoughtfully placed laundry area upstairs near the 4 bedrooms, large primary suite with a walk-in closet and a spa-like bath featuring a tub, shower, and double-vanity sinks. One of the Spacious rooms can be used as a reading room/office. Outdoors, the property invites relaxation and entertainment. This home combines functionality with style, providing a contemporary living experience in a well-designed package. Experience the best of both worlds - serene retreat living plus great access to local shopping and restaurants. Property has sprinklers throughout the inside of the home for added safety.
HOA is very cooperative and ready to help and get the unit FHA Approved.
Show all description
Location
- Directions: Main cross streets Glenoaks and Osborne, next to Portofino Villas
- Lot Size Acres: 0.9663 acres
Building Details
- Structure Type: House
- Water Source: Public
- Lot Features: ZeroToOneUnitAcre,BackYard,Paved,Yard
- Sewer: PublicSewer
- Common Walls: OneCommonWall
- Foundation Details: Slab
- Garage Spaces: 2
- Levels: Two
Amenities & Features
- Pool Features: None
- Parking Features: DoorSingle,GarageFacesFront,Garage,SideBySide
- Security Features: CarbonMonoxideDetectors,SmokeDetectors
- Spa Features: None
- Parking Total: 2
- Association Amenities: CallForRules,MaintenanceGrounds
- Utilities: ElectricityConnected,NaturalGasConnected,SewerConnected,WaterConnected
- Window Features: Screens
- Cooling: CentralAir
- Door Features: SlidingDoors
- Fireplace Features: DiningRoom
- Heating: Central
- Interior Features: Balcony,SeparateFormalDiningRoom,HighCeilings,OpenFloorplan,RecessedLighting,AllBedroomsUp,WalkInClosets
- Laundry Features: WasherHookup,LaundryCloset
- Appliances: Dishwasher
Nearby Schools
- High School District: Los Angeles Unified
Expenses, Fees & Taxes
- Association Fee: $251
Miscellaneous
- Association Fee Frequency: Monthly
- List Office Name: San Fernando Realty, Inc.
- Listing Terms: Cash,Conventional,Contract,Exchange1031,FHA,Submit,VaLoan
- Common Interest: PlannedDevelopment
- Community Features: Curbs,StreetLights,Sidewalks
- Attribution Contact: 818-581-5142

