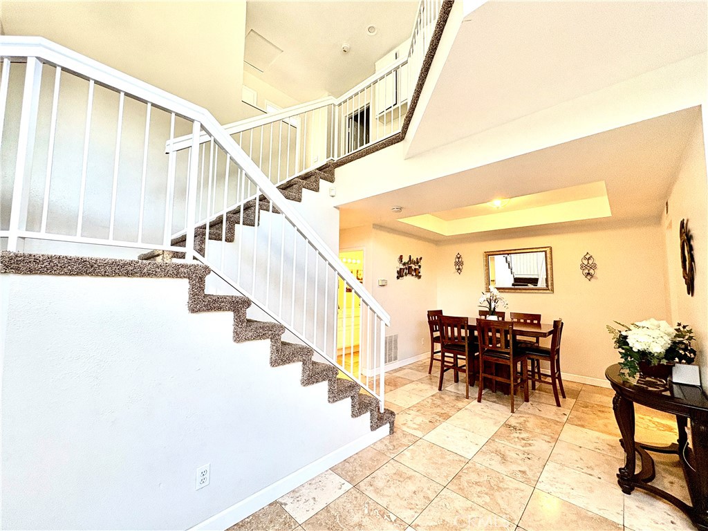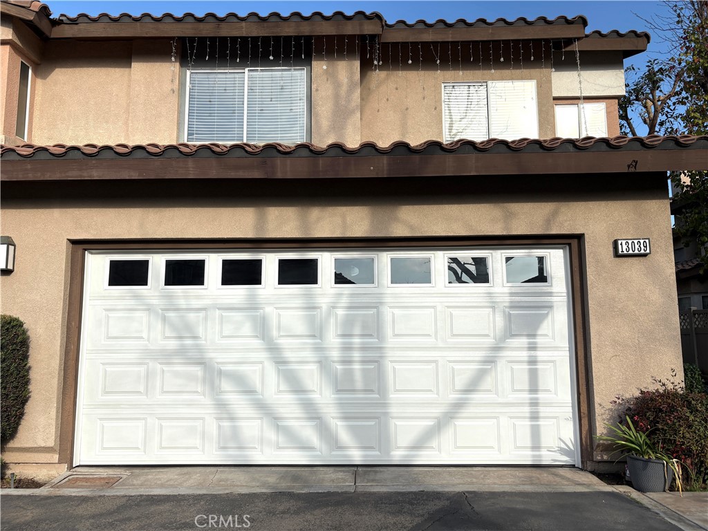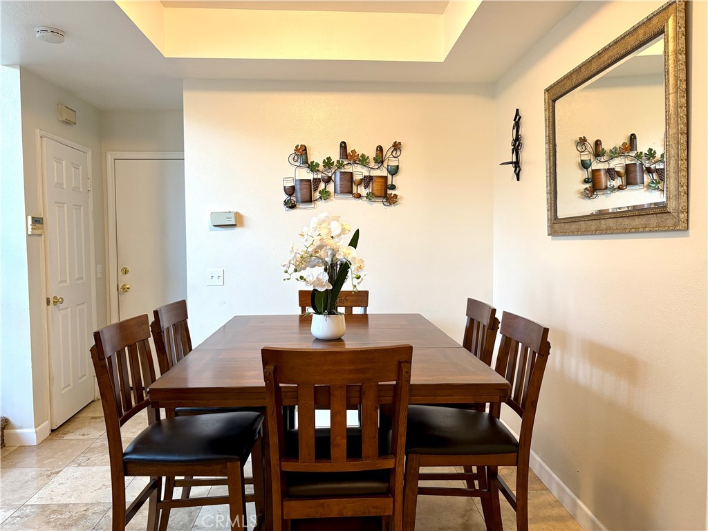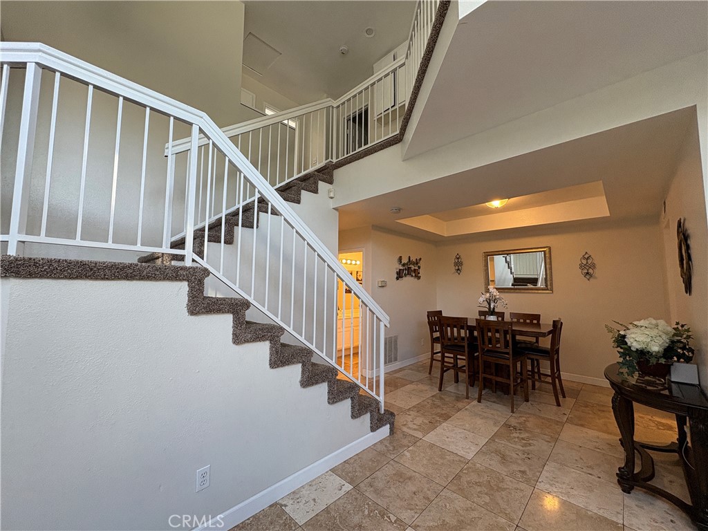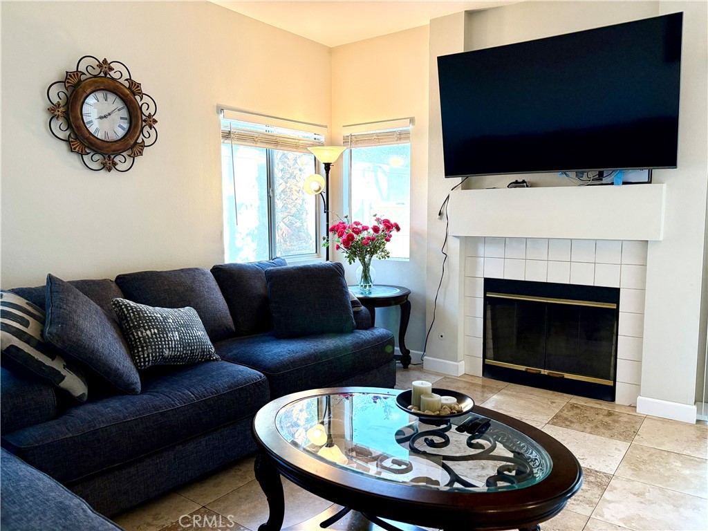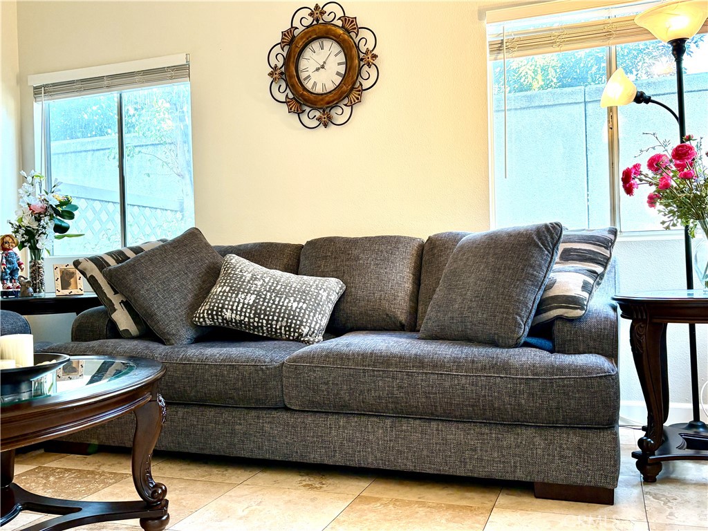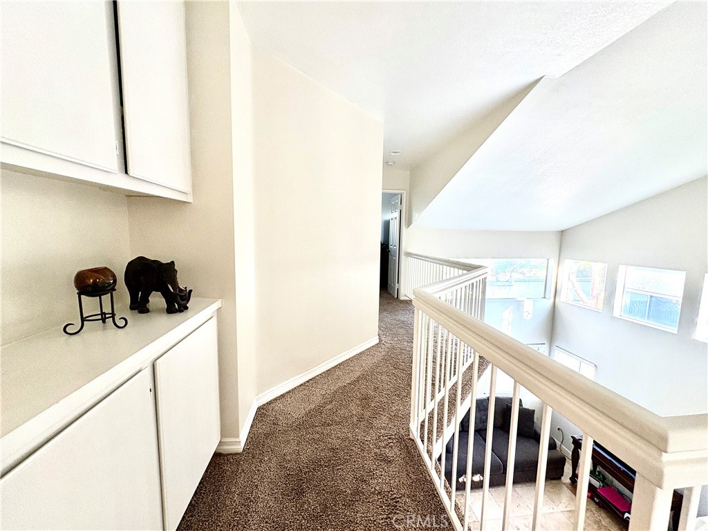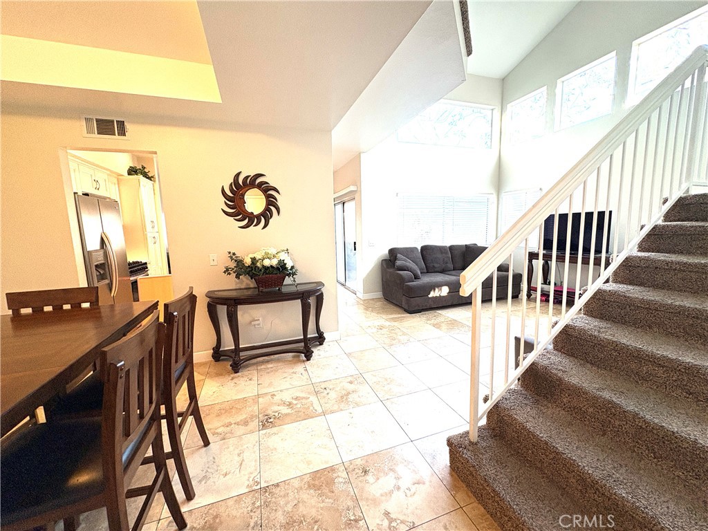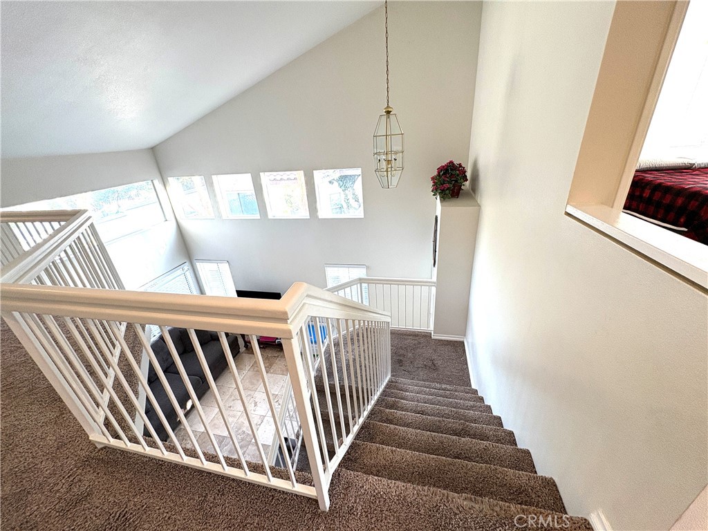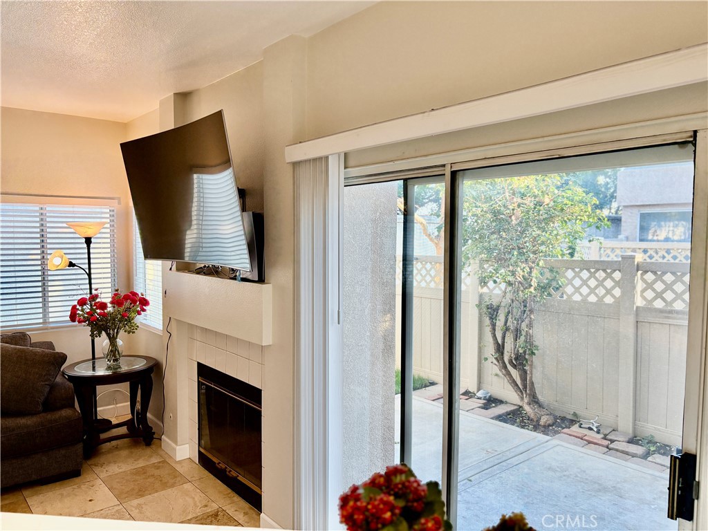13039 Avenida Pescador, Riverside, CA, US, 92503
13039 Avenida Pescador, Riverside, CA, US, 92503Basics
- Date added: Added 2 days ago
- Category: Residential
- Type: Townhouse
- Status: Active
- Bedrooms: 3
- Bathrooms: 3
- Half baths: 1
- Floors: 2, 2
- Area: 1525 sq ft
- Lot size: 2015, 2015 sq ft
- Year built: 1996
- View: CityLights
- Zoning: SP ZONE
- County: Riverside
- MLS ID: IG25030692
Description
-
Description:
upgraded 3-bedroom, 2.5-bath,Pristine & Upgraded Home – Move-In Ready! Discover the perfect blend of style, comfort, and convenience in this beautifully. HIGH-CEILINGS Spacious & Functional Layout – Formal living and dining room, open kitchen, and family room with a cozy gas fireplace.
Modern Upgrades – Recently updated kitchen, flooring, roof, and garage door.
Elegant Interiors – Custom upgraded turpentine flooring for a sleek, modern touch.
Chef’s Kitchen – Expansive island, stylish countertops, and updated appliances.
Bright & Airy Primary Suite – Abundant natural light, dual sinks, and a spacious walk-in closet.
Generous Bedrooms – Roomy, comfortable spaces perfect for the whole family.
Prime Location – Just ½ mile from Costco, 99 Ranch, and freeway access. Top-rated elementary school nearby!
Community Perks – HOA includes a pool, dog park, security, and more!
2 Miles from La Sierra university & 6-12 miles from UCR, and CBU, near and near hospitals. LOCATION, LOCATION LOCATION.
? 100% Move-in Ready! Don’t miss this incredible opportunity—schedule your tour today! ?
Show all description
Location
- Directions: S. Mckinley St & Magnolia AVe
- Lot Size Acres: 0.0463 acres
Building Details
Amenities & Features
- Pool Features: Fenced,Heated,Association
- Parking Features: Assigned,Garage
- Parking Total: 2
- Roof: Tile
- Association Amenities: OutdoorCookingArea,PicnicArea,Pool,SpaHotTub
- Utilities: CableAvailable,CableConnected,ElectricityAvailable,ElectricityConnected,NaturalGasAvailable,NaturalGasConnected,PhoneAvailable,SewerConnected,WaterAvailable
- Window Features: DoublePaneWindows
- Cooling: CentralAir
- Fireplace Features: FamilyRoom
- Heating: Central
- Interior Features: BreakfastBar,SeparateFormalDiningRoom,MultipleStaircases,AllBedroomsUp
- Laundry Features: WasherHookup,ElectricDryerHookup,Inside
- Appliances: ElectricRange,GasOven,GasRange,WaterHeater
Nearby Schools
- Middle Or Junior School: Villegas
- Elementary School: Lake Hills
- High School: Hillcrest
- High School District: Alvord Unified
Expenses, Fees & Taxes
- Association Fee: $353
Miscellaneous
- Association Fee Frequency: Monthly
- List Office Name: Seven Gables Real Estate
- Listing Terms: CashToNewLoan
- Common Interest: PlannedDevelopment
- Community Features: Biking,DogPark,Hiking,Mountainous,Park,StreetLights,Sidewalks
- Inclusions: Stove, MICROWAVE
- Attribution Contact: 951-818-1966

