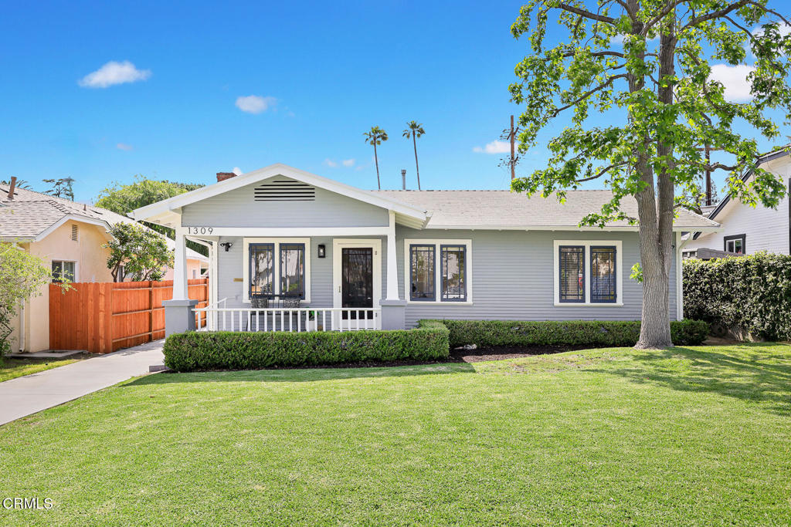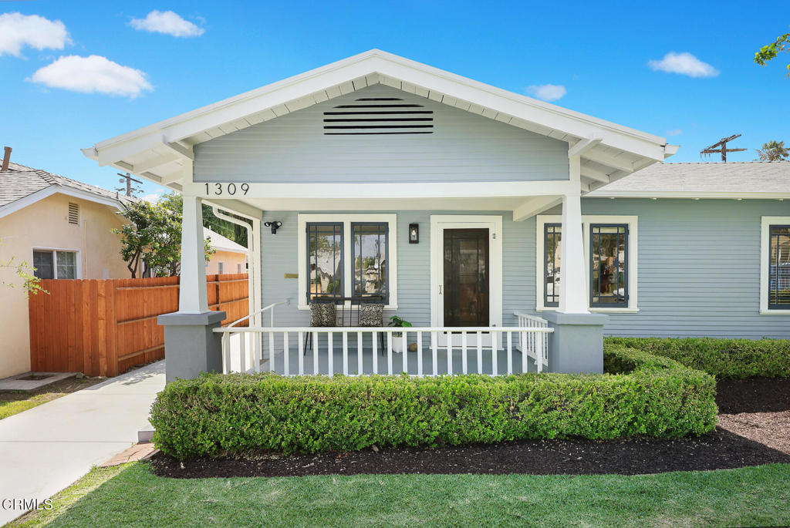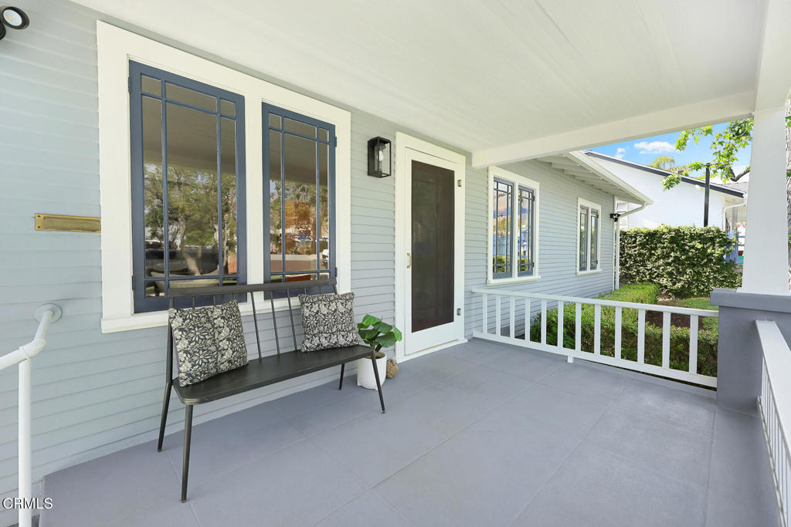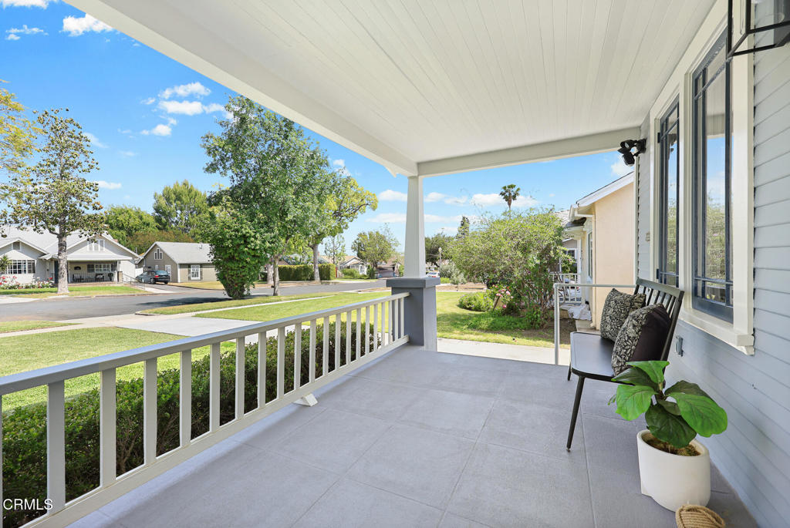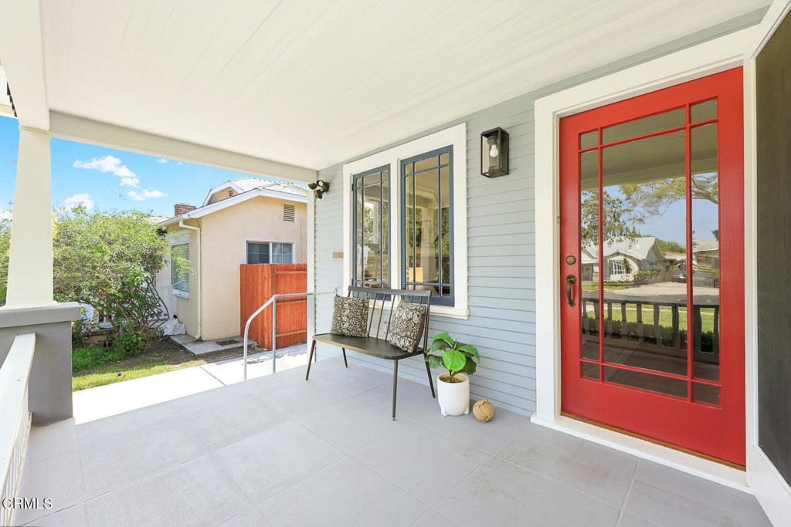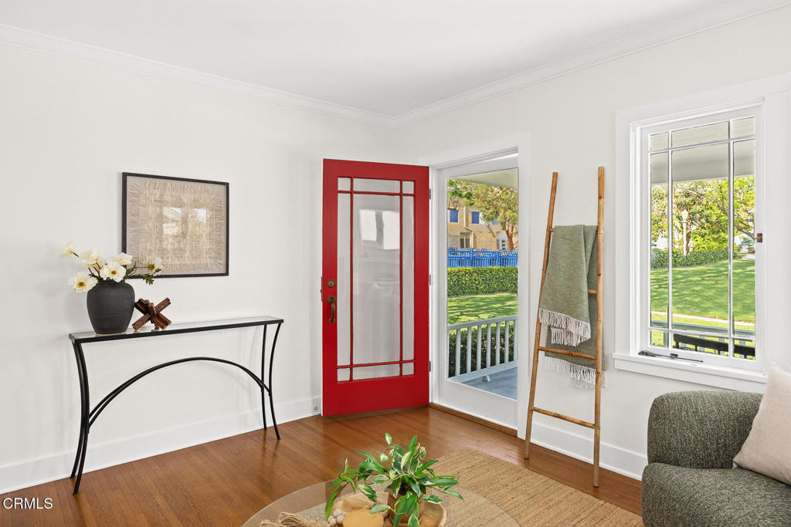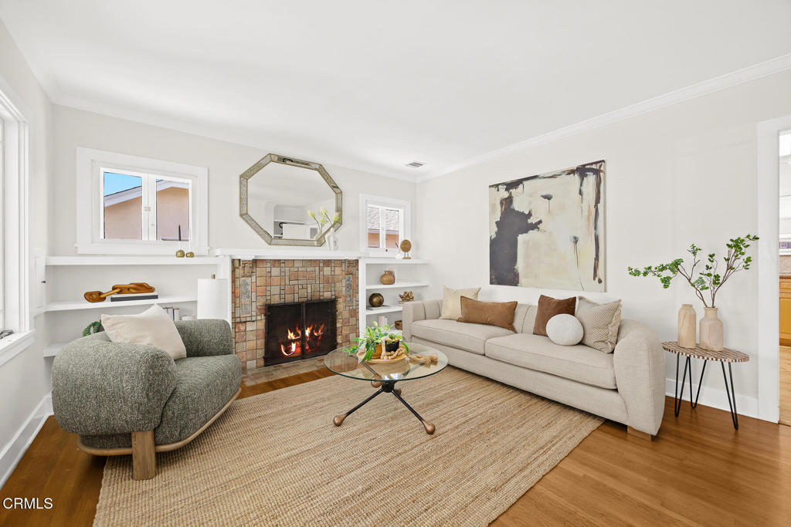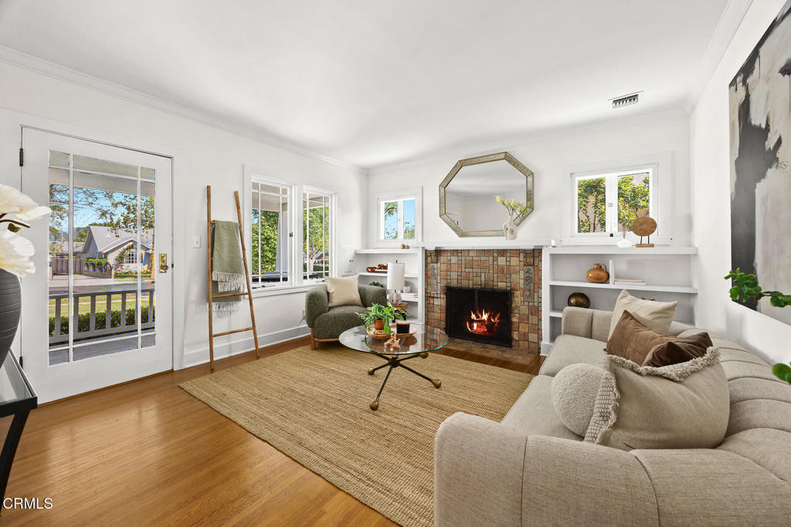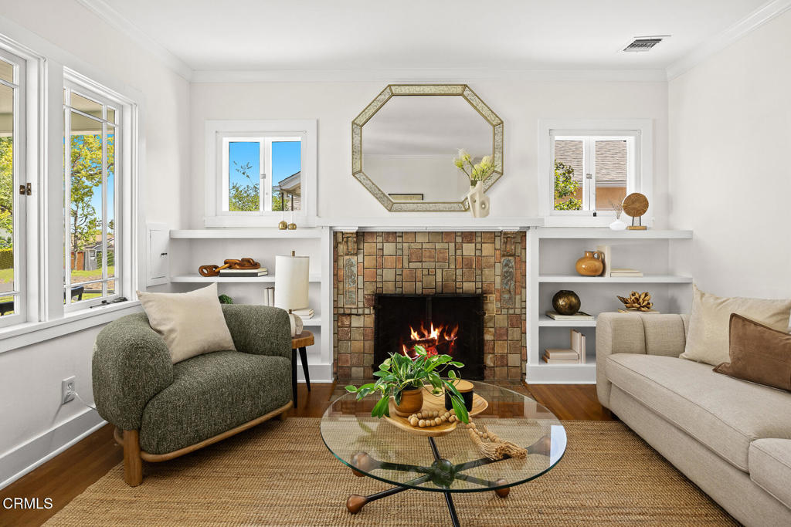1309 Sinaloa Avenue, Pasadena, CA, US, 91104
1309 Sinaloa Avenue, Pasadena, CA, US, 91104Basics
- Date added: Added 3日 ago
- Category: Residential
- Type: SingleFamilyResidence
- Status: Active
- Bedrooms: 3
- Bathrooms: 2
- Half baths: 0
- Floors: 1, 1
- Area: 1432 sq ft
- Lot size: 6263, 6263 sq ft
- Year built: 1923
- Property Condition: UpdatedRemodeled
- View: Mountains
- County: Los Angeles
- MLS ID: P1-22263
Description
-
Description:
Delightful three-bedroom, two-bathroom Pasadena bungalow offering over 1,400 square feet of living space on a generous 6,263 square foot lot. As you approach, you are greeted by a welcoming covered front porch, perfect for enjoying morning coffee or evening neighborhood chats. Light and bright living room, complete with a charming Batchelder fireplace and built-in bookshelves that add both character and functionality. The family kitchen is a true gem, featuring an eating area, pantry, and a skylight that bathes the space in natural light. Adjacent, the step-down family room boasts a vaulted ceiling, a convenient laundry closet, and easy access to the backyard. The central hallway guides you to an remodeled three-quarter bath and the home's three bedrooms, including a spacious primary suite that offers a serene retreat. Outside, the backyard is ready for enjoyment with a playful lawn and an open-air patio ideal for gatherings. A detached 2-car garage and extensive driveway provide ample parking and storage. This home combines classic charm with modern comforts, creating a perfect setting for relaxation and entertaining. Amazing opportunity to make this Pasadena gem your own! Close to Restaurants, Shops and much more.
Show all description
Location
- Directions: Just South of Washington Blvd. West of Allen Avenue, East of Hill,
- Lot Size Acres: 0.1438 acres
Building Details
- Structure Type: House
- Water Source: Public
- Architectural Style: Bungalow
- Lot Features: BackYard,FrontYard,Lawn,Landscaped,SprinklerSystem
- Sewer: PublicSewer
- Common Walls: NoCommonWalls
- Construction Materials: WoodSiding
- Fencing: Block,Wood
- Foundation Details: Raised,Slab
- Garage Spaces: 2
- Levels: One
- Floor covering: Carpet, Tile, Wood
Amenities & Features
- Pool Features: None
- Parking Features: DoorMulti,Driveway,Garage,SideBySide
- Security Features: CarbonMonoxideDetectors,SmokeDetectors
- Patio & Porch Features: Covered,FrontPorch,Open,Patio
- Spa Features: None
- Parking Total: 2
- Roof: Composition
- Utilities: ElectricityConnected,SewerConnected,WaterConnected
- Window Features: CustomCoverings,Screens,Skylights,WoodFrames
- Cooling: CentralAir
- Exterior Features: RainGutters
- Fireplace Features: LivingRoom
- Heating: ForcedAir
- Interior Features: BuiltInFeatures,CeilingFans,CrownMolding,EatInKitchen,HighCeilings,Pantry,PanelingWainscoting,StoneCounters,Storage,PrimarySuite,WalkInClosets
- Laundry Features: Inside,LaundryCloset
- Appliances: Dishwasher,GasOven,GasRange,Microwave,Refrigerator,WaterHeater,Dryer,Washer
Miscellaneous
- List Office Name: COMPASS
- Listing Terms: Cash,CashToNewLoan
- Common Interest: None
- Community Features: Curbs,Gutters,Hiking,StreetLights,Suburban,Sidewalks
- Direction Faces: East
- Exclusions: Primary Bathroom Mirror
- Inclusions: Refrigerator, Stove/Oven, Microwave, Dishwasher, Washer, Dryer, Window Coverings
- Attribution Contact: (626) 523-6939

