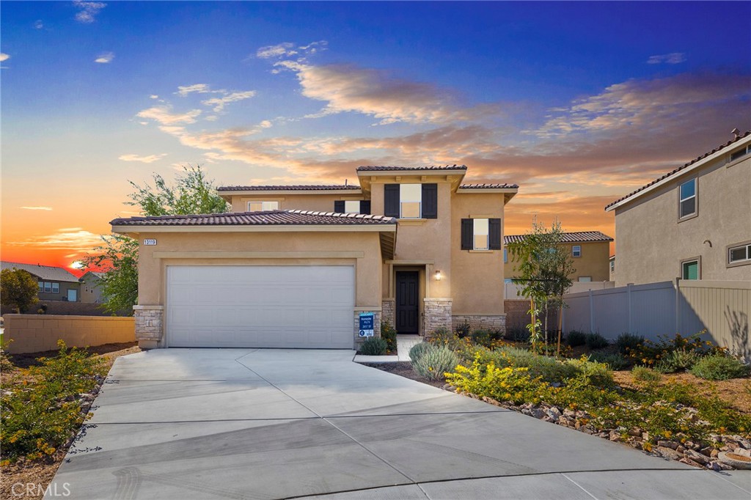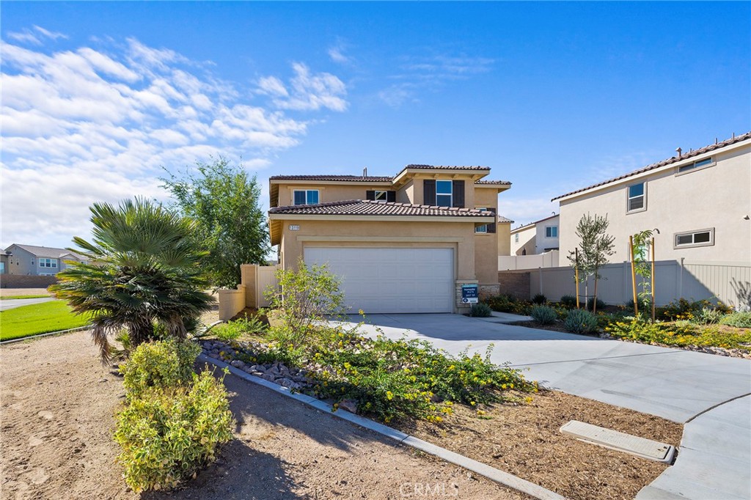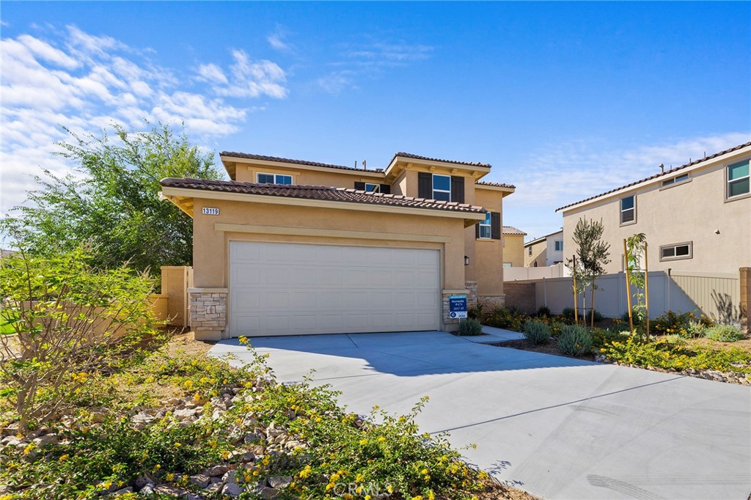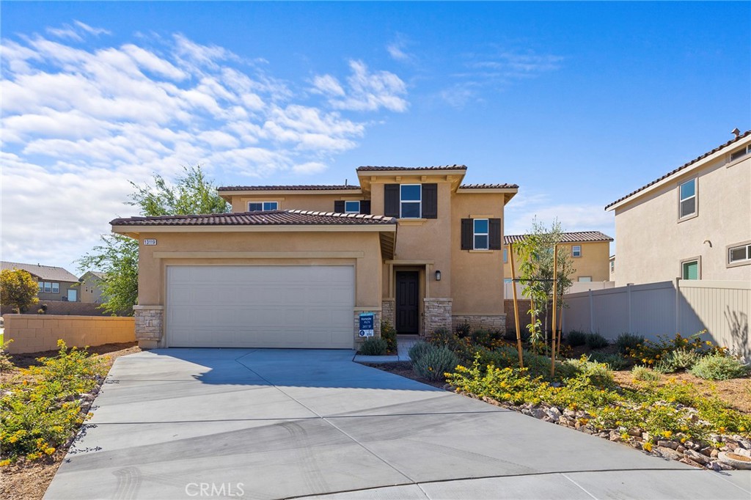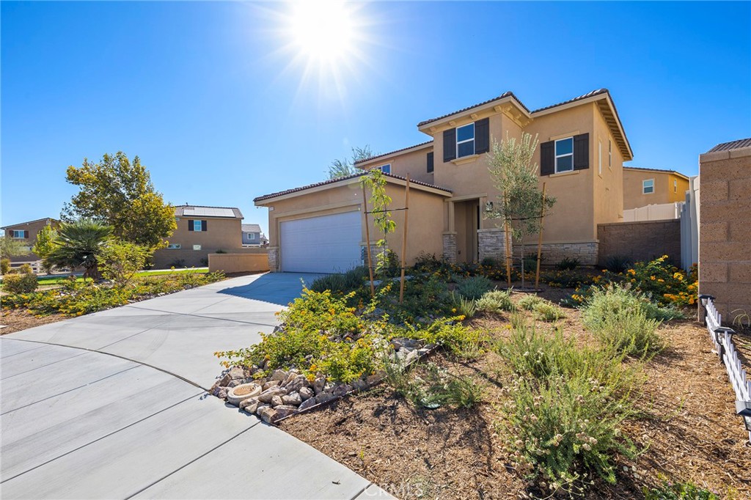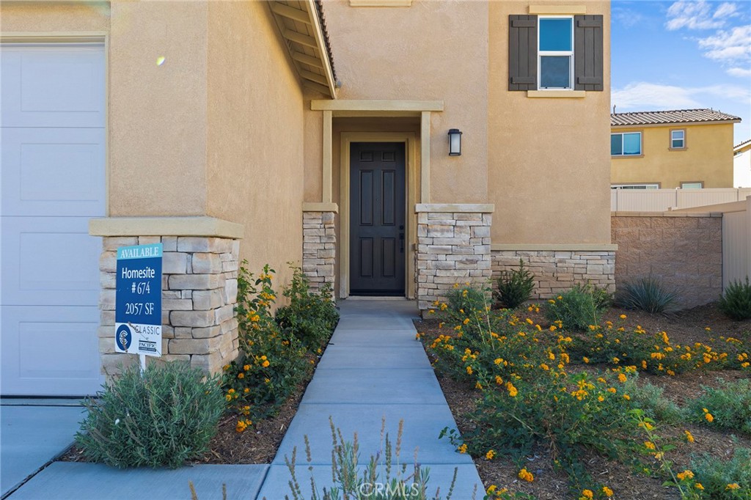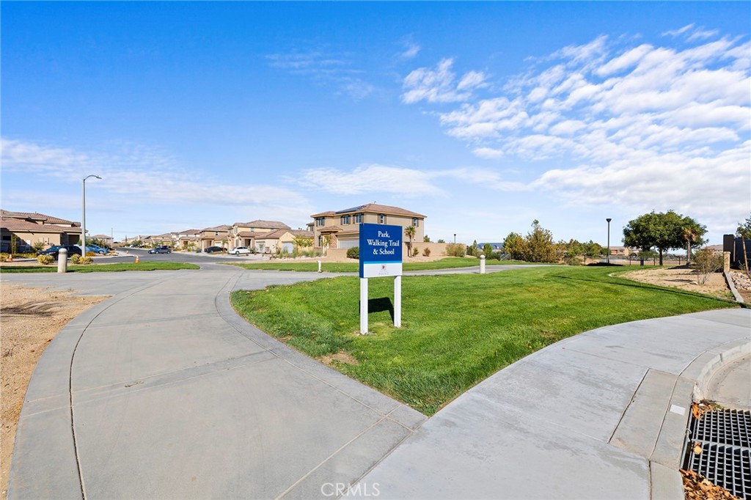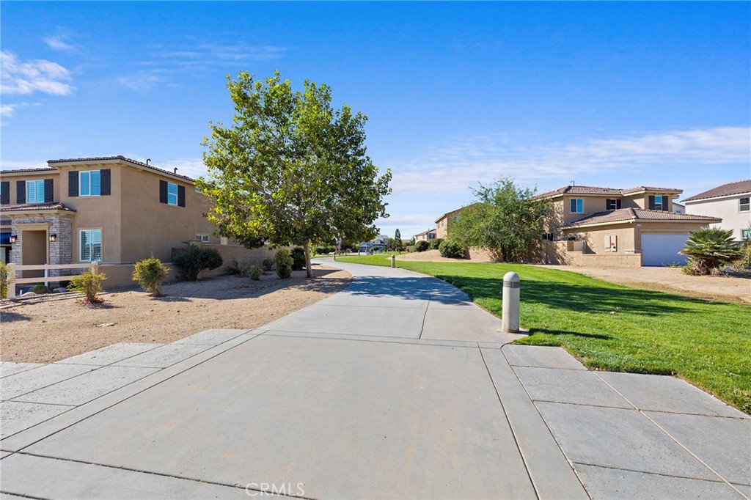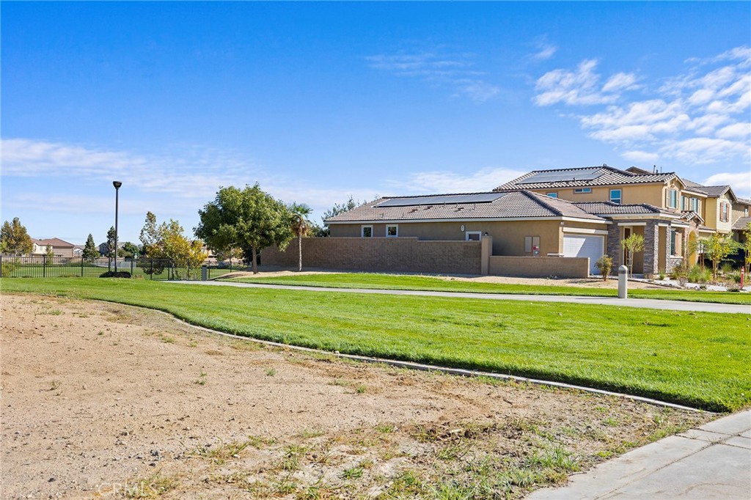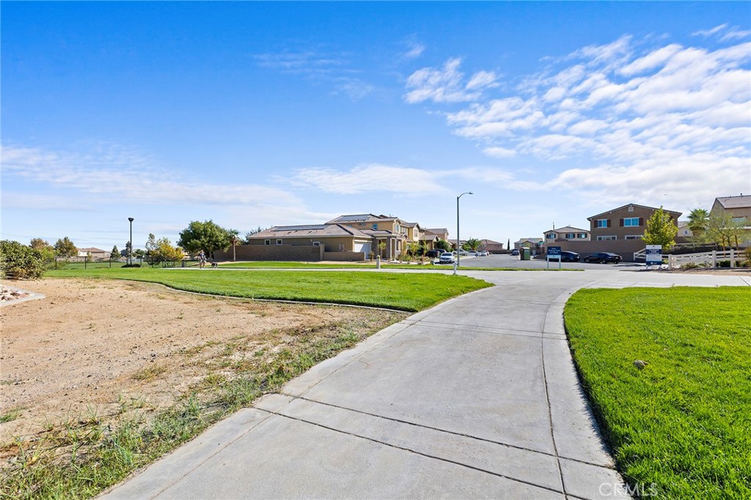13119 Lancaster Street, Hesperia, CA, US, 92344
13119 Lancaster Street, Hesperia, CA, US, 92344
$544,890
Request info
Basics
- Date added: Added 3 days ago
- Category: Residential
- Type: SingleFamilyResidence
- Status: Active
- Bedrooms: 4
- Bathrooms: 3
- Floors: 2, 2
- Area: 2057 sq ft
- Lot size: 4832, 4832 sq ft
- Year built: 2024
- Property Condition: Turnkey,UnderConstruction
- View: None
- County: San Bernardino
- MLS ID: SW24210749
Description
-
Description:
This highly upgraded 4-bedroom, 3 bath home is nestled in the picturesque Hesperia area, adjacent to Mission Crest Elementary and Malibu Park. Pacific Point, offering meticulously designed open-concept floor plans and the allure of a close-knit neighborhood ambiance. Conveniently off the I-15 and Escondido Ave., Pacific Crest is a thriving new community, ensuring ample space for every lifestyle.
Show all description
Location
- Directions: Escondido Ave and Muscatel
- Lot Size Acres: 0.1109 acres
Building Details
- Structure Type: House
- Water Source: Public
- Architectural Style: Spanish
- Lot Features: BackYard,CornersMarked,CulDeSac,DripIrrigationBubblers,SlopedDown,FrontYard,SprinklersInFront,Yard
- Sewer: PublicSewer
- Common Walls: NoCommonWalls
- Fencing: Vinyl
- Foundation Details: Slab
- Garage Spaces: 2
- Levels: Two
- Floor covering: Carpet, Vinyl
Amenities & Features
- Pool Features: None
- Parking Features: Concrete,DrivewayDownSlopeFromStreet,DirectAccess,DoorSingle,Driveway,ElectricGate,GarageFacesFront,Garage
- Security Features: CarbonMonoxideDetectors,Firewalls,FireSprinklerSystem
- Patio & Porch Features: Porch
- Spa Features: None
- Parking Total: 2
- Roof: Concrete,Tile
- Utilities: CableAvailable,ElectricityAvailable,ElectricityConnected,NaturalGasAvailable,NaturalGasConnected,PhoneAvailable,SewerAvailable,SewerConnected,UndergroundUtilities,WaterAvailable,WaterConnected
- Window Features: Screens
- Cooling: CentralAir,AtticFan
- Exterior Features: MistingSystem
- Fireplace Features: None
- Heating: Central
- Interior Features: BreakfastBar,BreakfastArea,CathedralCeilings,SeparateFormalDiningRoom,EatInKitchen,GraniteCounters,HighCeilings,OpenFloorplan,Pantry,StoneCounters,TwoStoryCeilings,BedroomOnMainLevel,PrimarySuite
- Laundry Features: Inside,LaundryRoom
- Appliances: Dishwasher,Disposal,GasOven,GasRange,GasWaterHeater,Microwave,WaterHeater
Nearby Schools
- High School District: Hesperia Unified
Expenses, Fees & Taxes
- Association Fee: 0
Miscellaneous
- List Office Name: Coldwell Banker Realty
- Listing Terms: Cash,CashToExistingLoan,CashToNewLoan,Conventional,Contract,CalVetLoan,Exchange1031,Fha203b,Fha203k,FHA,FannieMae,FreddieMac,GovernmentLoan,Submit,UsdaLoan
- Common Interest: PlannedDevelopment
- Community Features: Curbs,Park,StormDrains,StreetLights,Suburban,Sidewalks
- Attribution Contact: 951-760-3666
Ask an Agent About This Home
Powered by Estatik

