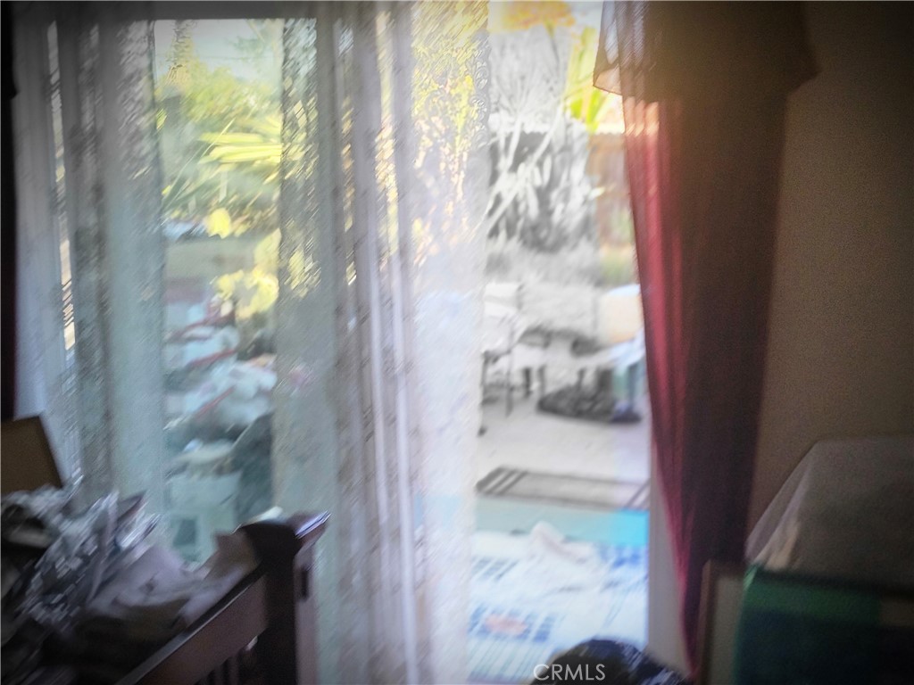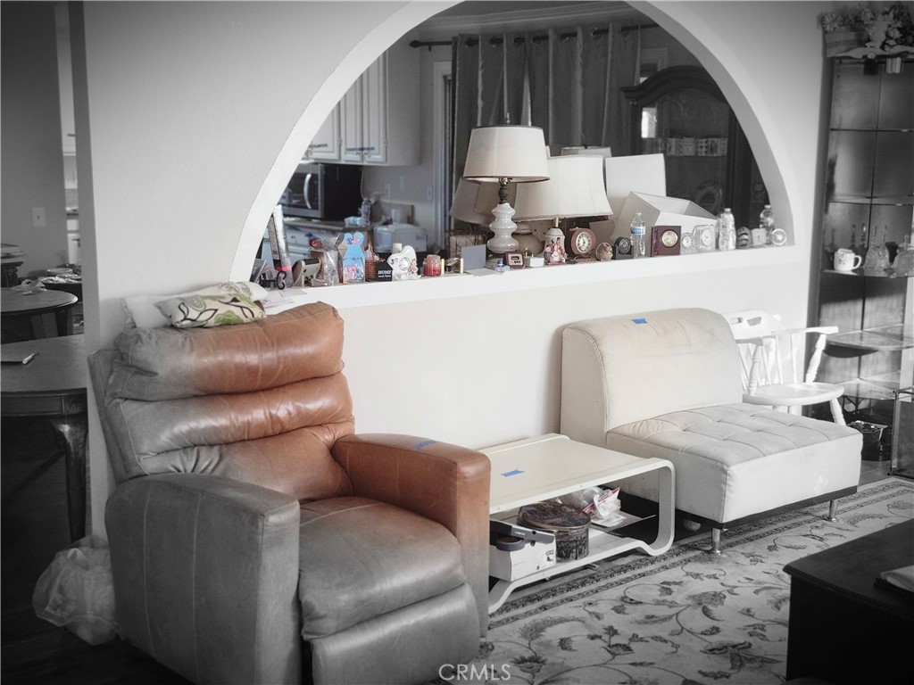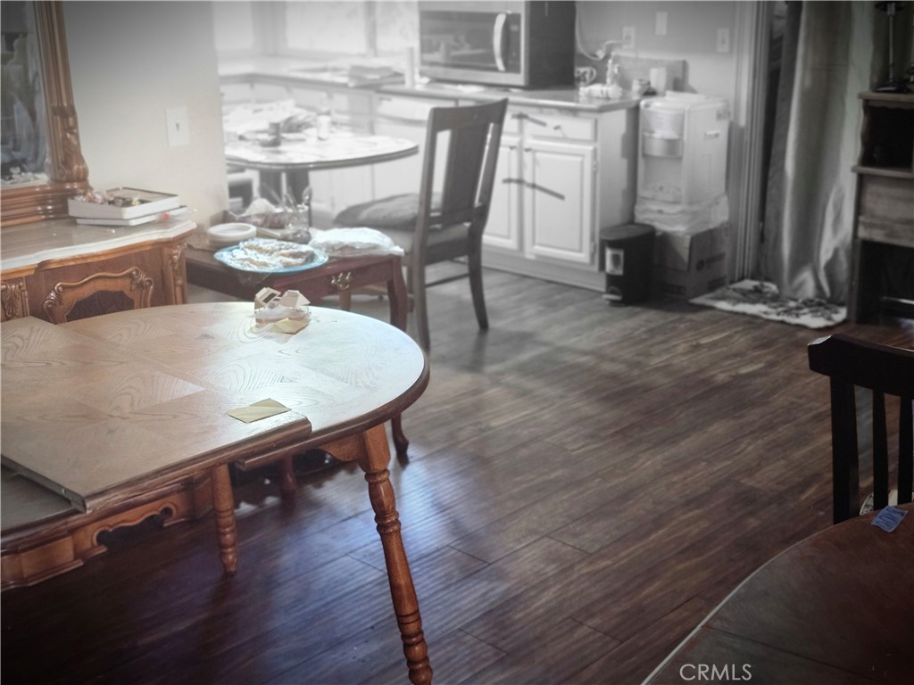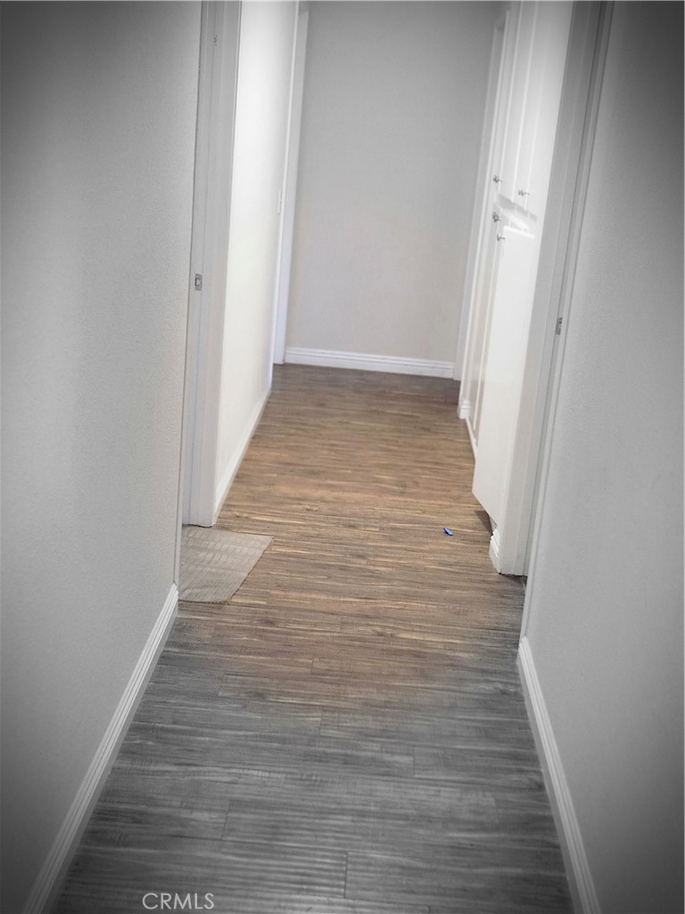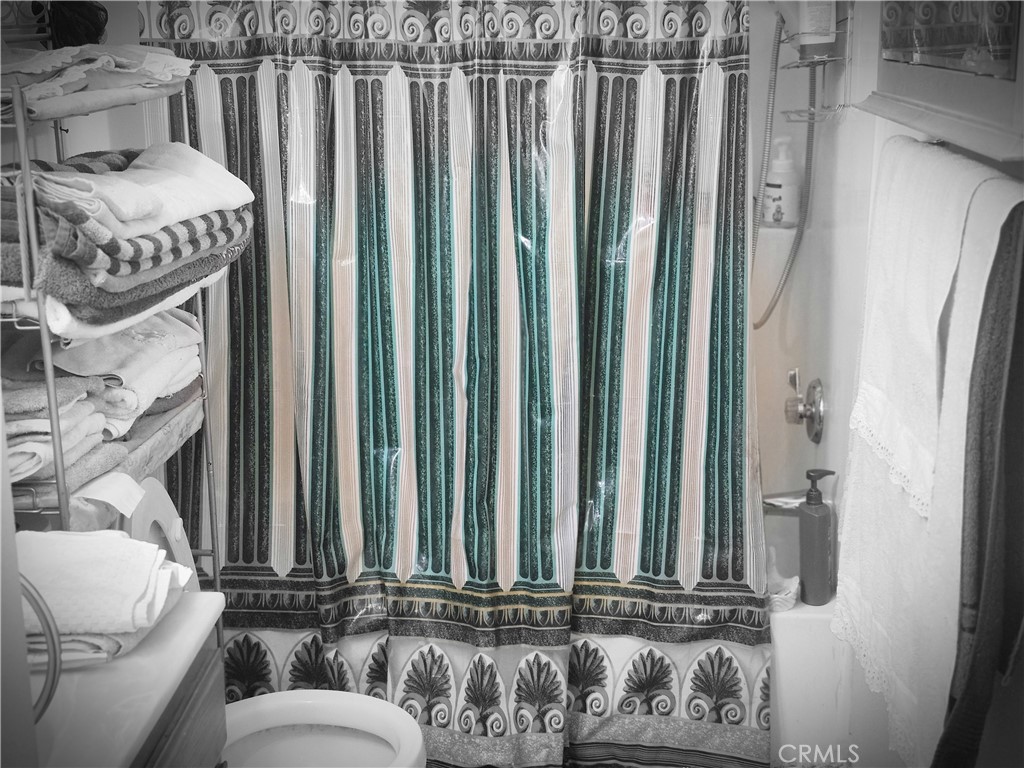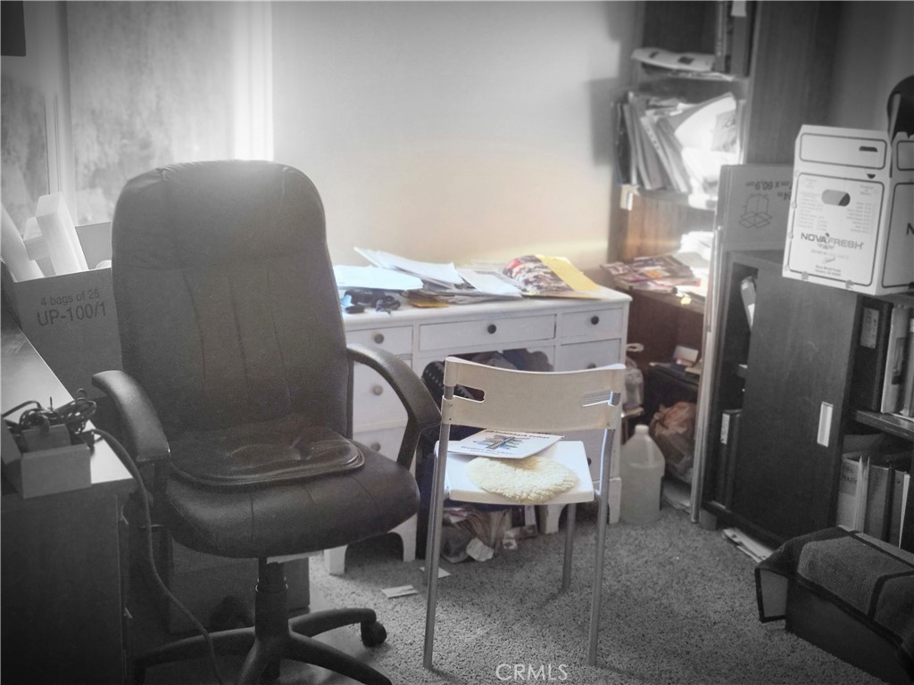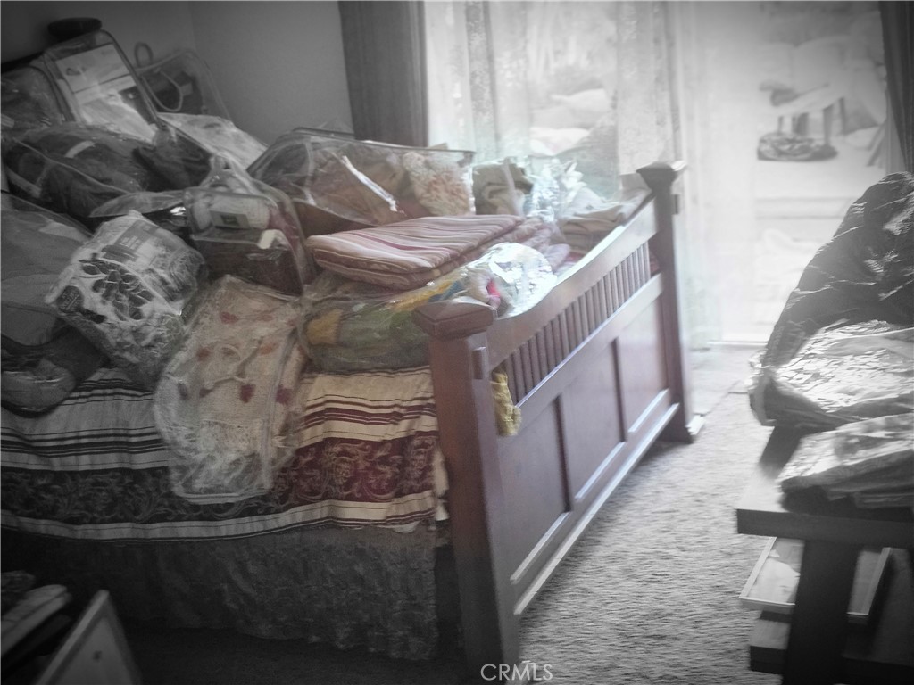1316 W Alru Street, Bloomington, CA, US, 92316
1316 W Alru Street, Bloomington, CA, US, 92316Basics
- Date added: Added 4 days ago
- Category: Residential
- Type: SingleFamilyResidence
- Status: Active
- Bedrooms: 4
- Bathrooms: 2
- Floors: 1, 1
- Area: 1556 sq ft
- Lot size: 14000, 14000 sq ft
- Year built: 1986
- View: None
- County: San Bernardino
- MLS ID: IG24248352
Description
-
Description:
Bloomington's prime location four bedrooms two baths open space living, family room with fireplace large dining/living room with direct access to newly remodeled kitchen with granite countertops dishwasher and range large pantry, celling fans all trough the home, good size enclosed and tiled sunroom accessed from dining room trough sliding door and exited to patio and back yard. Two car Garage with access to back yard and large hallway in the house that leads to each bedroom of the home and second bathroom, master bedroom has his separate bathroom and exit trough sliding door to spacious back yard with plenty of fruit trees and grape vine. Plank laminate flooring all trough the home except bedrooms what are carpeted and bathrooms are tiled. Crown moldings all throughout the home, laundry hookups in the garage, gas water heater, remote controlled garage door, automated sprinklers for front lawn. New A/C unit and roof as per owner. Double pain windows and master bedroom sliding door.. Double door entry. Whole property sits on one third of an acre permitting construction of an Additional Dwelling Unit that will enhance the value and use of the property. Nice curb appeal and plenty of parking space of garage and street.
Show all description
Location
- Directions: From HWY 10 exit Cedar go north to Pinedale west to 1316 W ALRU
- Lot Size Acres: 0.3214 acres
Building Details
- Structure Type: House
- Water Source: Public
- Architectural Style: Ranch
- Lot Features: BackYard,Garden,StreetLevel,Walkstreet,Yard
- Sewer: PublicSewer
- Common Walls: NoCommonWalls
- Construction Materials: Frame,Stucco
- Fencing: AverageCondition,Partial,Wood
- Garage Spaces: 2
- Levels: One
- Floor covering: Laminate, Tile
Amenities & Features
- Pool Features: None
- Parking Features: ElectricGate,Garage,GarageDoorOpener
- Patio & Porch Features: Enclosed
- Spa Features: None
- Accessibility Features: NoStairs,AccessibleDoors
- Parking Total: 2
- Roof: Concrete
- Utilities: CableAvailable,ElectricityConnected,NaturalGasAvailable,NaturalGasConnected
- Window Features: InsulatedWindows
- Cooling: CentralAir
- Door Features: DoubleDoorEntry
- Electric: Volts220Other,SeeRemarks,Standard
- Fireplace Features: LivingRoom
- Heating: Central
- Interior Features: CeilingFans,CrownMolding,SeparateFormalDiningRoom,GraniteCounters,Pantry,AllBedroomsDown
- Laundry Features: WasherHookup,InGarage
- Appliances: Dishwasher,Disposal,GasOven,GasRange,GasWaterHeater,WaterHeater
Nearby Schools
- High School District: Fontana Unified
Expenses, Fees & Taxes
- Association Fee: 0
Miscellaneous
- List Office Name: DEVELOPERS REAL ESTATE
- Listing Terms: Cash,CashToExistingLoan,CashToNewLoan,Contract
- Common Interest: None
- Community Features: Curbs,Suburban,Sidewalks
- Attribution Contact: 951-775-3884

