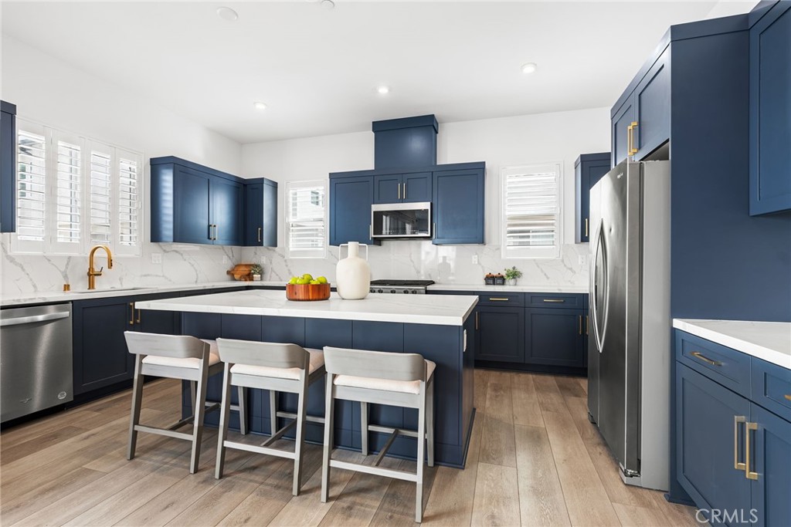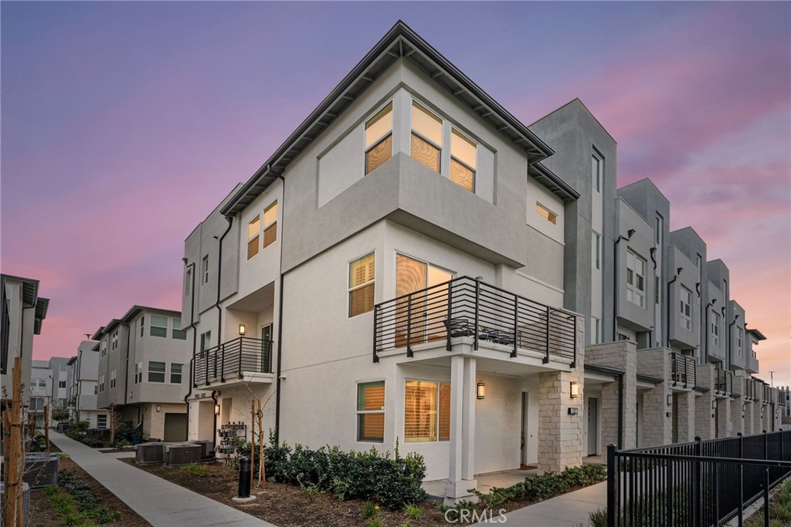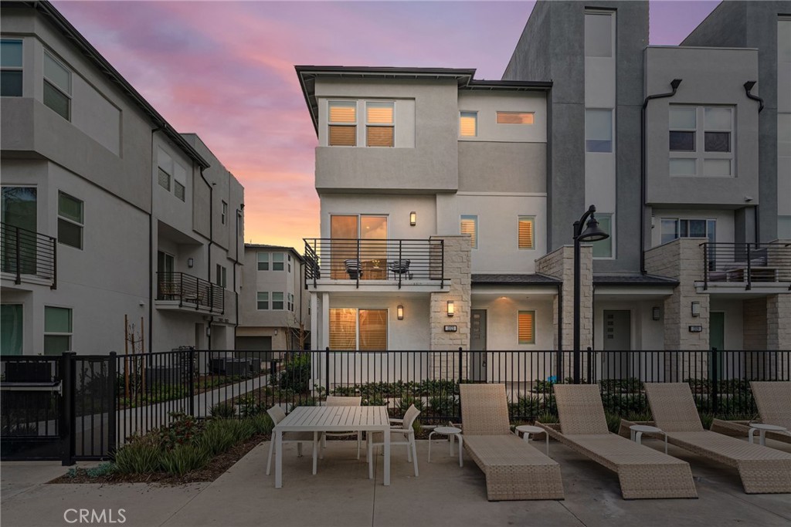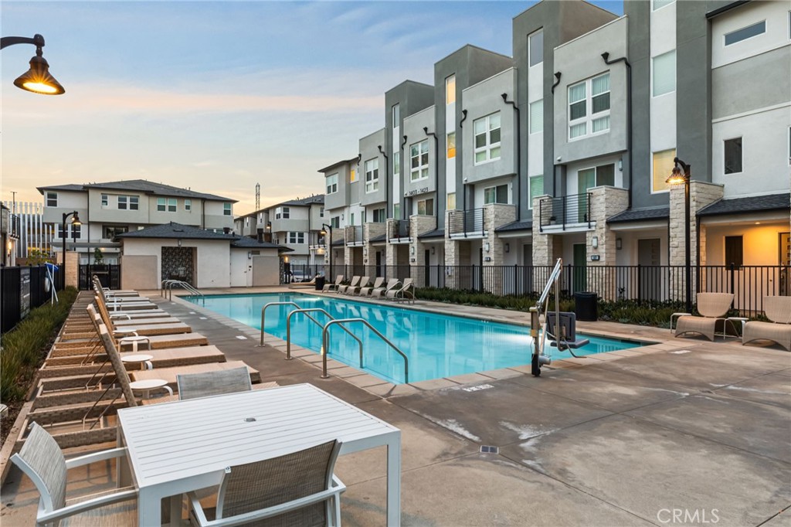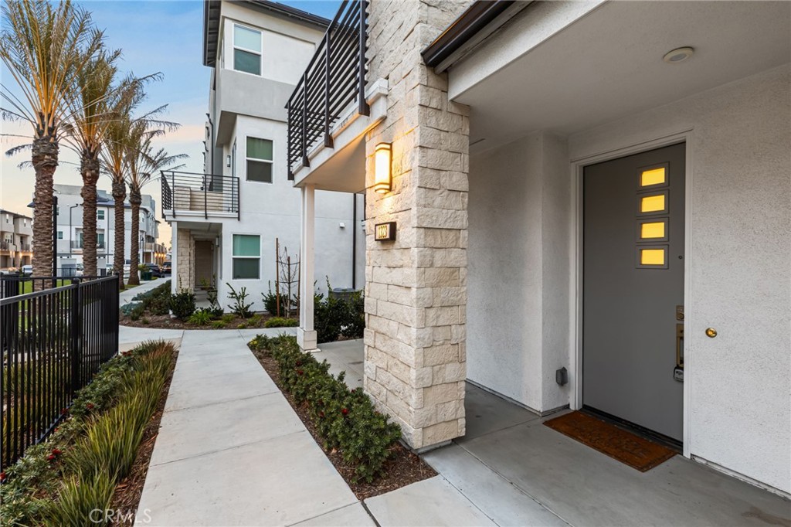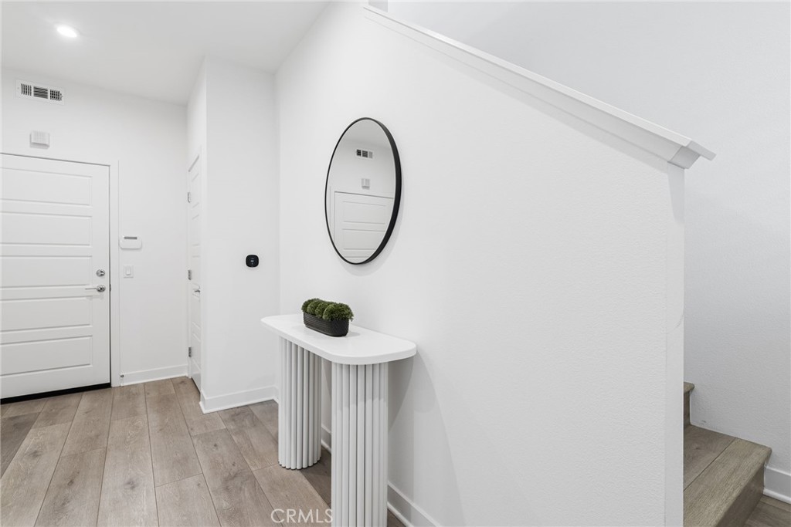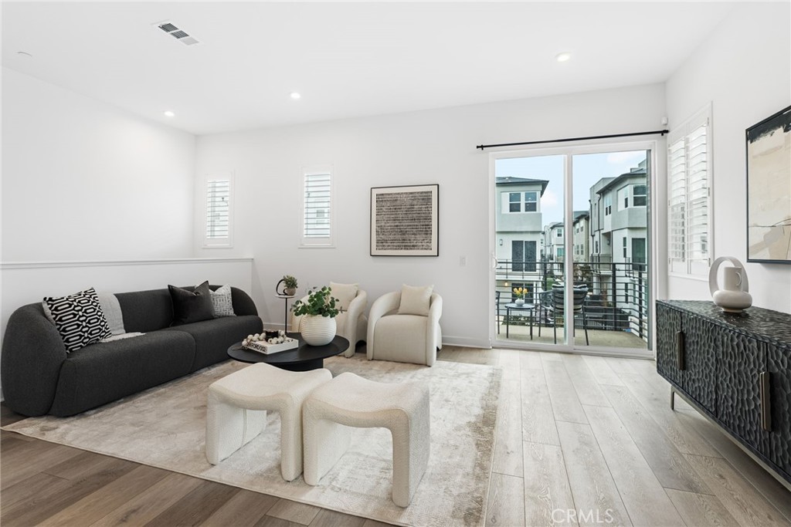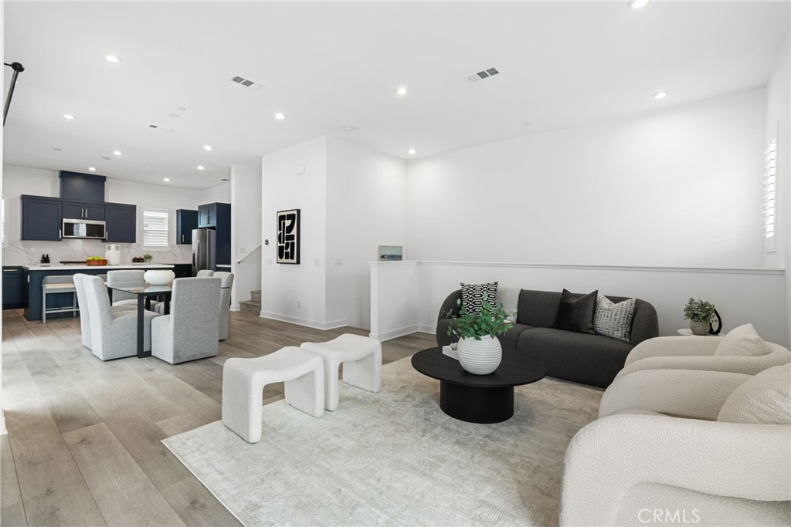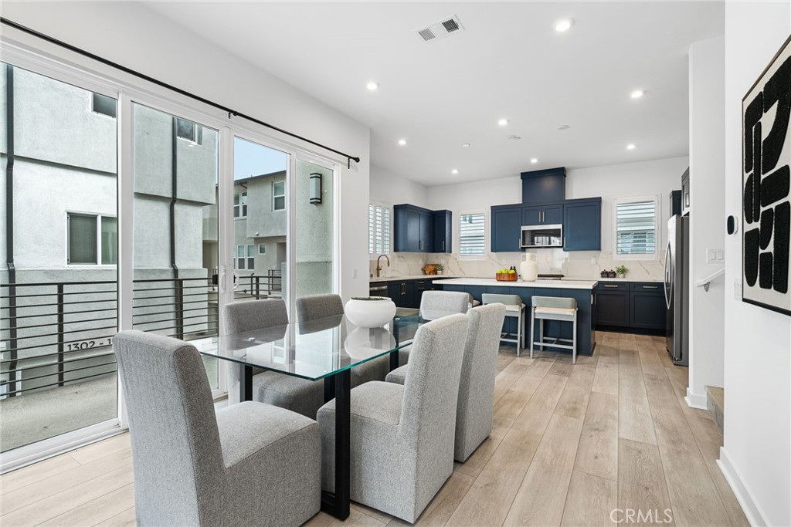1323 W Cara Drive, Anaheim, CA, US, 92805
1323 W Cara Drive, Anaheim, CA, US, 92805Basics
- Date added: Added 1か月 ago
- Category: Residential
- Type: Condominium
- Status: Active
- Bedrooms: 3
- Bathrooms: 4
- Half baths: 1
- Total rooms: Private Client Group OC
- Floors: 4
- Area: 2113 sq ft
- Lot size: 509350, 509350 sq ft
- Year built: 2022
- View: Pool
- Subdivision Name: 100 West
- County: Orange
- MLS ID: OC25036496
Description
-
Description:
Experience modern living at 1323 West Cara Drive, a sleek and sophisticated home located in the lively city of Anaheim, CA. This residence features 2,113 square feet of well-designed space, including three bedrooms and three and a half bathrooms.
Step into a contemporary open-concept layout that effortlessly balances style and functionality, making it ideal for hosting gatherings or relaxing in comfort. The home is equipped with a washer and dryer in-unit, providing ultimate convenience, while air conditioning keeps the atmosphere pleasant year-round. Residents can also indulge in the communal pool and spa, adding a touch of luxury to daily life.
Situated close to the vibrant Downtown Disney area, this home offers easy access to a dynamic array of restaurants, nightlife, and live music venues. Sports arenas are nearby as well, ensuring endless entertainment options.
With parking included, this home provides everything you need for a convenient lifestyle. Discover the allure of Anaheim living at 1323 West Cara Drive, where contemporary design meets a prime location.
Show all description
Location
- Directions: Anaheim Blvd & Cerritos Ave. Travel from South I-5 N > exit 109 toward Katella Ave/Disney Way > Merge onto S.Anaheim Way > turn Right on S.Anaheim Blvd. > turn left on Cerritos Ave.
- Lot Size Acres: 11.6931 acres
Building Details
- Structure Type: MultiFamily
- Water Source: Public
- Architectural Style: Contemporary
- Lot Features: CornerLot
- Sewer: PublicSewer
- Common Walls: OneCommonWall,EndUnit,NoOneAbove,NoOneBelow
- Fencing: NewCondition,Partial
- Garage Spaces: 2
- Levels: MultiSplit
- Floor covering: Vinyl
Amenities & Features
- Pool Features: Community,Fenced,Heated,InGround,Association
- Parking Features: DirectAccess,Garage
- Security Features: CarbonMonoxideDetectors,FireSprinklerSystem,GatedCommunity,SmokeDetectors
- Spa Features: Association
- Parking Total: 2
- Roof: Composition
- Association Amenities: Barbecue,Pool
- Utilities: CableAvailable,ElectricityConnected,PhoneAvailable,SewerConnected,UndergroundUtilities,WaterConnected
- Window Features: Drapes,Shutters
- Cooling: CentralAir
- Fireplace Features: None
- Heating: Central
- Interior Features: Balcony,SeparateFormalDiningRoom,HighCeilings,OpenFloorplan,Pantry,QuartzCounters,RecessedLighting,BedroomOnMainLevel
- Laundry Features: ElectricDryerHookup,GasDryerHookup,UpperLevel
- Appliances: FreeStandingRange,GasRange,Microwave,Refrigerator,TanklessWaterHeater,Dryer,Washer
Nearby Schools
- High School District: Anaheim Union High
Expenses, Fees & Taxes
- Association Fee: $300
Miscellaneous
- Association Fee Frequency: Monthly
- List Office Name: Compass
- Listing Terms: Cash,CashToNewLoan,Conventional
- Common Interest: Condominium
- Community Features: Curbs,Sidewalks,Gated,Pool
- Virtual Tour URL Branded: https://www.wellcomemat.com/video/59pj472ad8c51m287/OC25036496/
- Attribution Contact: 949-235-3517

