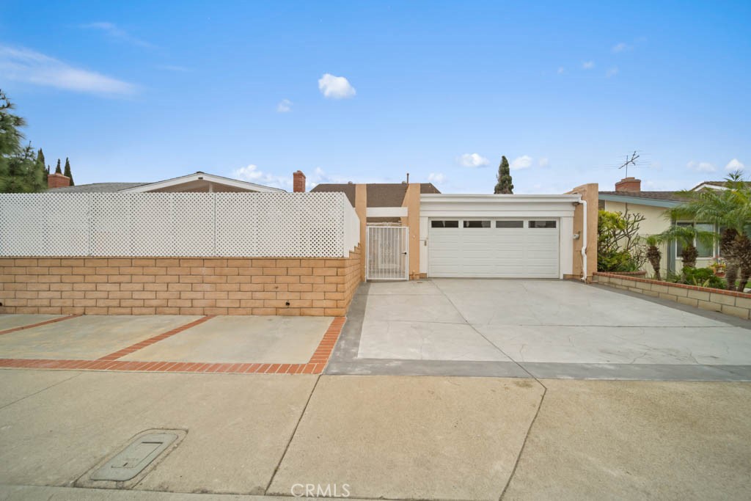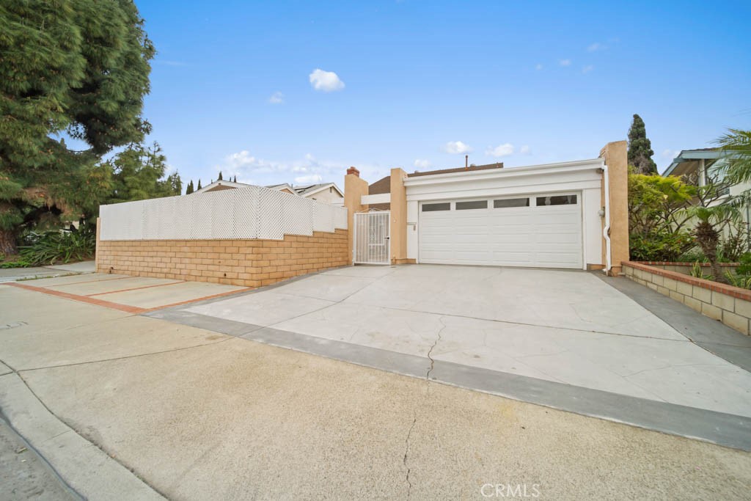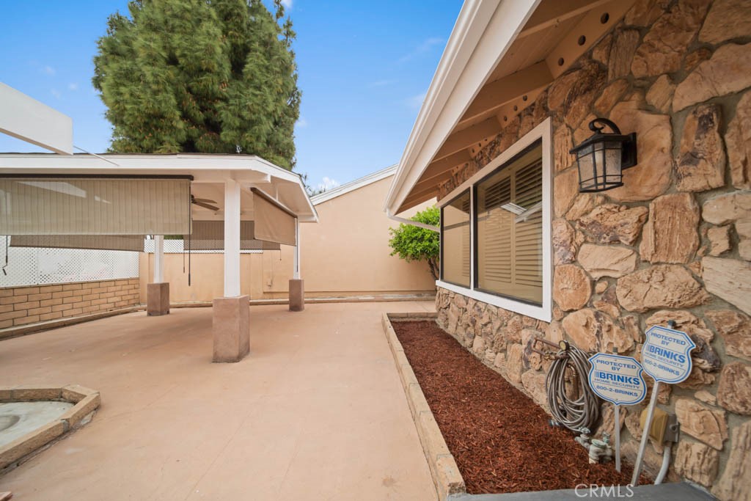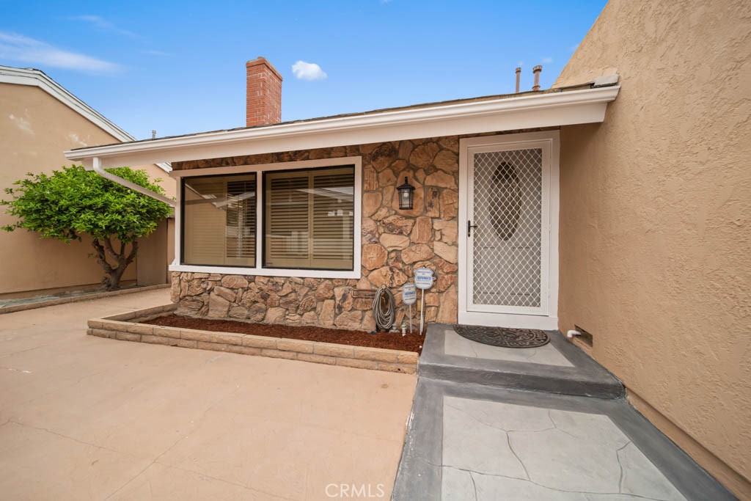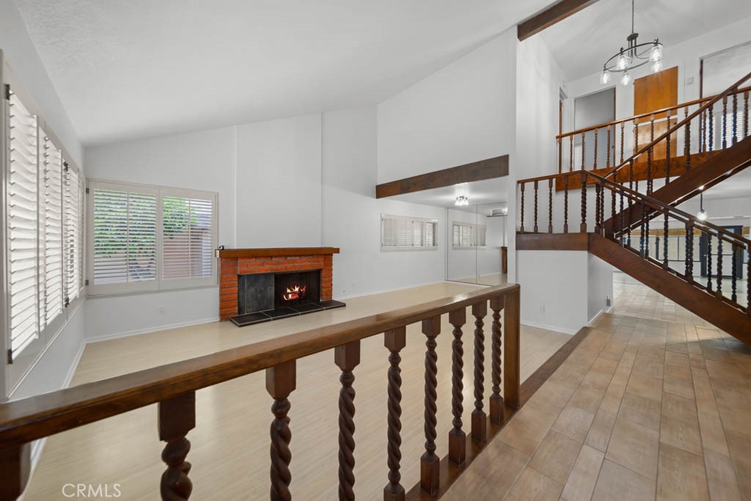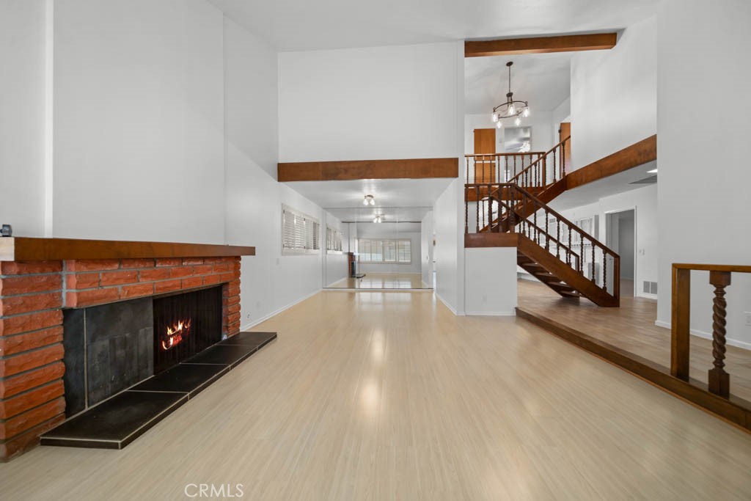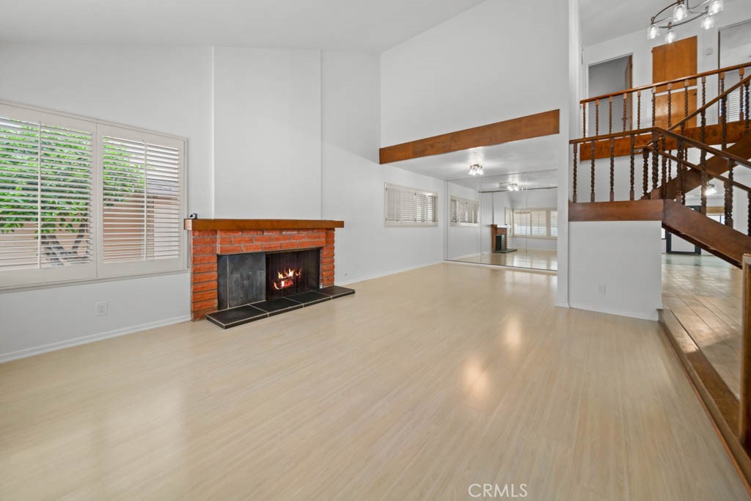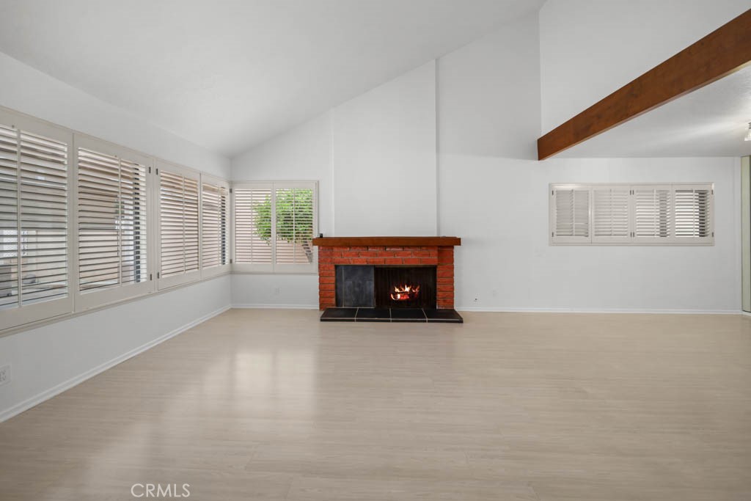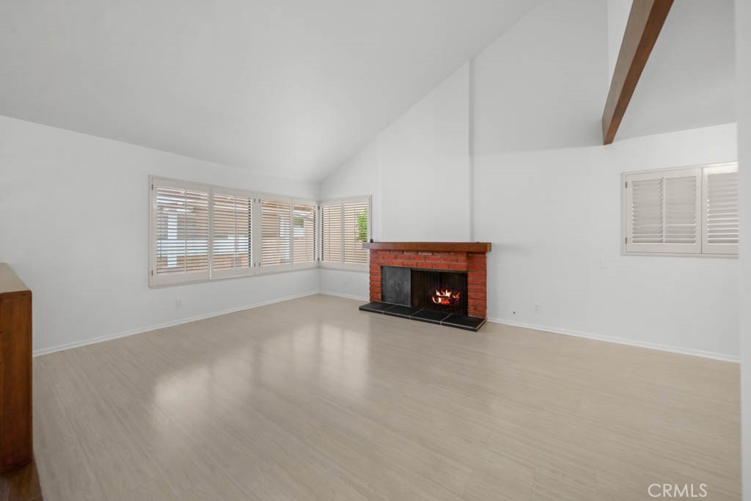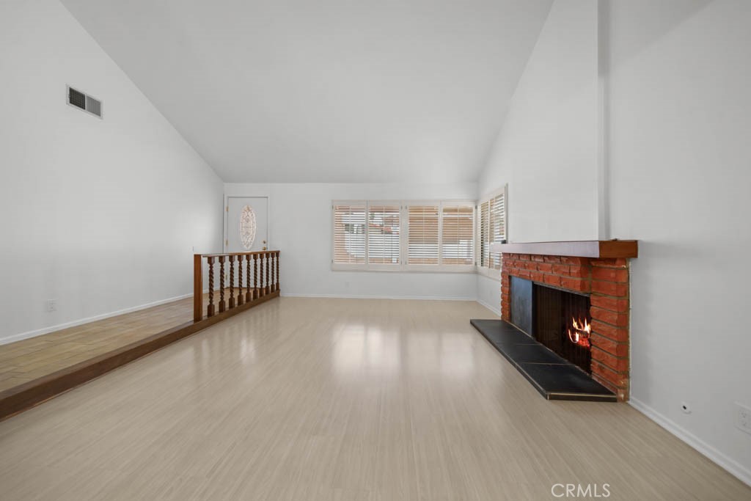1324 S Amberwick Lane, Anaheim, CA, US, 92804
1324 S Amberwick Lane, Anaheim, CA, US, 92804Basics
- Date added: Added 3日 ago
- Category: Residential
- Type: SingleFamilyResidence
- Status: Active
- Bedrooms: 4
- Bathrooms: 2
- Floors: 2, 2
- Area: 2600 sq ft
- Lot size: 5000, 5000 sq ft
- Year built: 1969
- Property Condition: RepairsCosmetic
- View: None
- Subdivision Name: NA
- County: Orange
- MLS ID: OC25067475
Description
-
Description:
Discover a rare opportunity to live in this immaculately preserved Anaheim home, never before offered on the market. This charming four-bedroom, two-bath residence has been lovingly cared for over the past 50+ years. Picture yourself creating cherished family memories, cooking, laughing, and enjoying moments of love and joy in this ideal setting, complete with a permitted expansive bonus room spanning over 500 square feet. Conveniently located within walking distance of Modjeska Park and just a short drive from Angel Stadium, the Anaheim Convention Center, and the iconic Disneyland, this home offers the perfect blend of comfort and convenience.
Show all description
Location
- Directions: from Brookhurst and Ball go south on Brookhurst, left on W Palais, left on S Pembrooke, right on Amberwick.
- Lot Size Acres: 0.1148 acres
Building Details
- Structure Type: House
- Water Source: Public
- Architectural Style: Traditional
- Lot Features: BackYard,FrontYard,Yard
- Sewer: PublicSewer
- Common Walls: NoCommonWalls
- Construction Materials: Stucco
- Fencing: Block
- Foundation Details: Slab
- Garage Spaces: 2
- Levels: Two
- Other Structures: Gazebo
- Floor covering: Tile, Vinyl
Amenities & Features
- Pool Features: None
- Parking Features: DoorMulti,DirectAccess,Driveway,Garage,OnStreet,Storage
- Security Features: CarbonMonoxideDetectors,SmokeDetectors
- Patio & Porch Features: Concrete,Covered
- Spa Features: None
- Accessibility Features: None
- Parking Total: 2
- Roof: Composition
- Utilities: CableAvailable,ElectricityConnected,NaturalGasConnected,PhoneAvailable,SewerConnected,WaterConnected
- Cooling: CentralAir
- Door Features: MirroredClosetDoors
- Electric: Volts220InGarage
- Exterior Features: Awnings
- Fireplace Features: FamilyRoom,Gas
- Heating: ForcedAir
- Interior Features: BeamedCeilings,BreakfastBar,CeilingFans,GraniteCounters,OpenFloorplan,RecessedLighting,Storage,BedroomOnMainLevel,MainLevelPrimary
- Laundry Features: ElectricDryerHookup,GasDryerHookup,InGarage
- Appliances: SixBurnerStove,Dishwasher,FreeStandingRange,Disposal,RangeHood,WaterSoftener,WaterHeater
Nearby Schools
- Middle Or Junior School: Ball
- Elementary School: Madison
- High School: Loara
- High School District: Anaheim Union High
Expenses, Fees & Taxes
- Association Fee: 0
Miscellaneous
- List Office Name: Juliani and Associates
- Listing Terms: Cash,CashToNewLoan,Conventional
- Common Interest: None
- Community Features: Curbs,Gutters,Park,StreetLights,Sidewalks
- Exclusions: Blink cameras, wifi modem/router
- Attribution Contact: 714-356-8112

