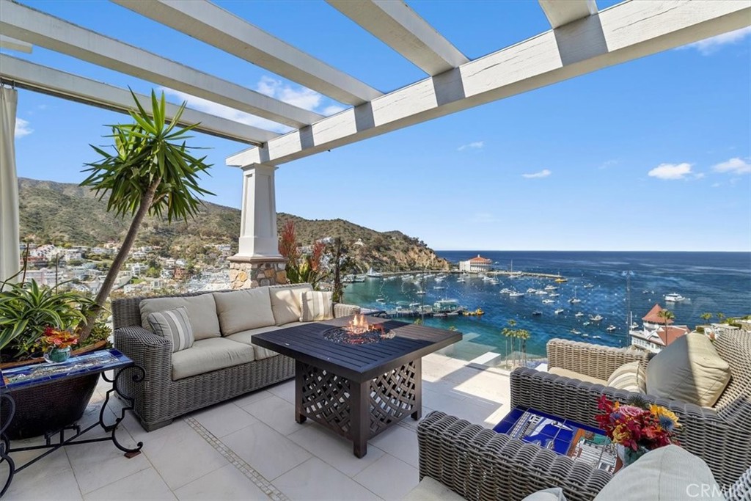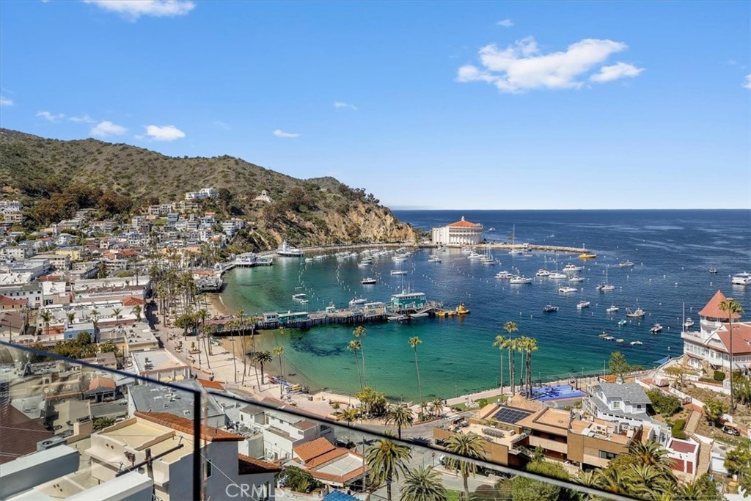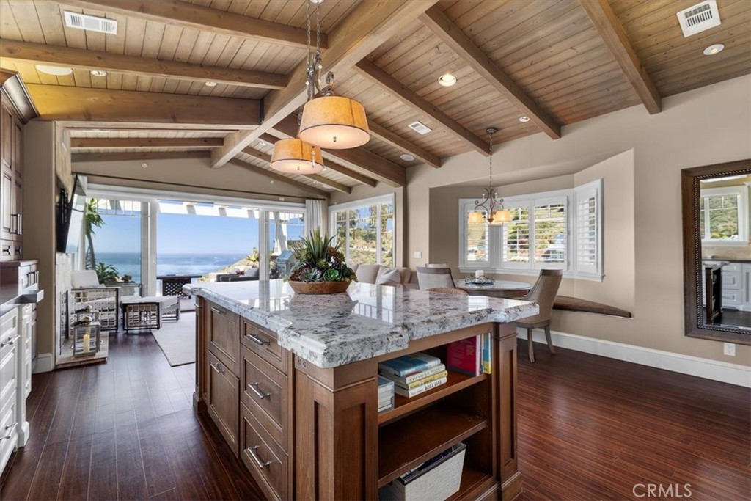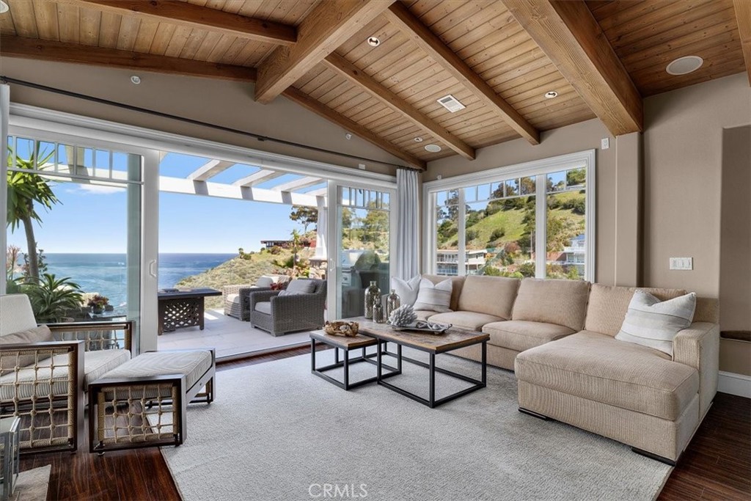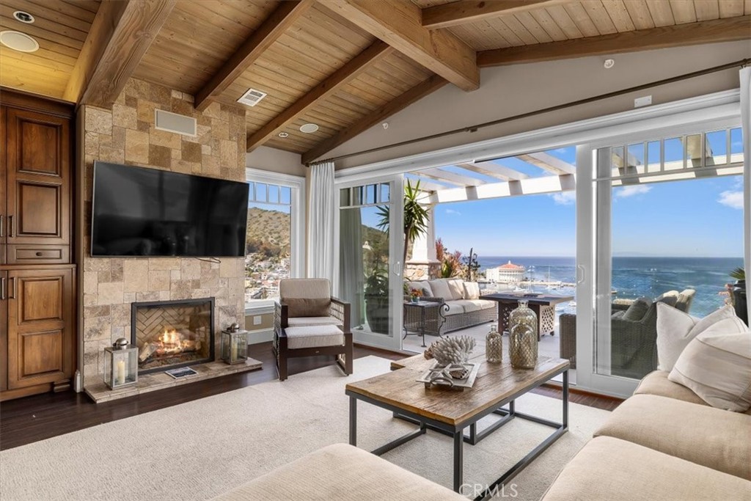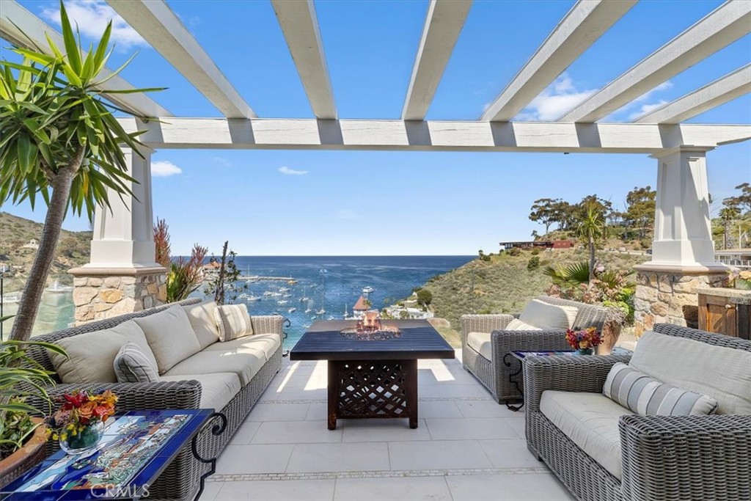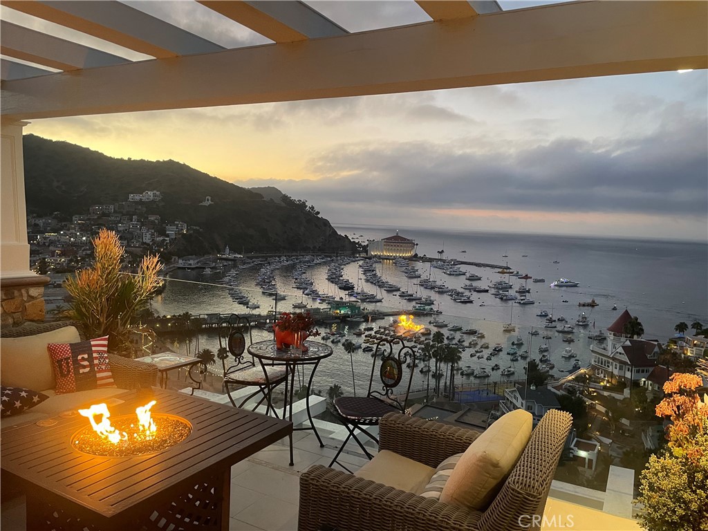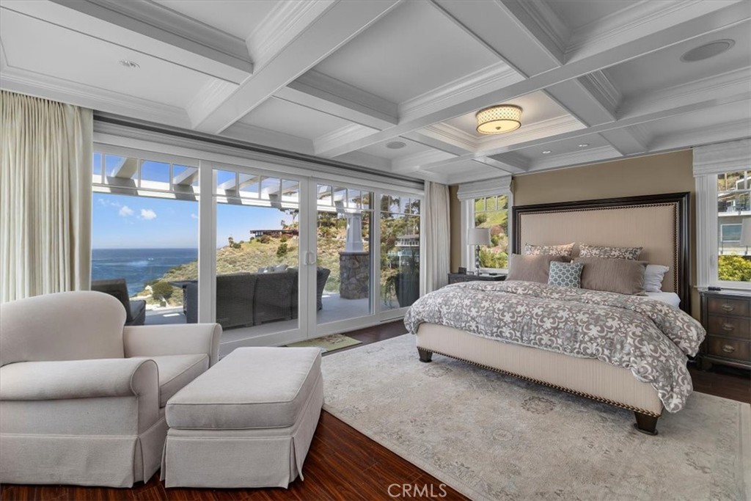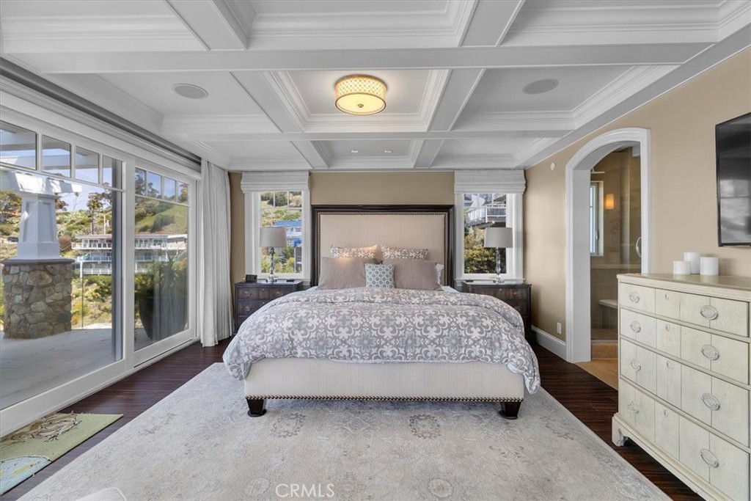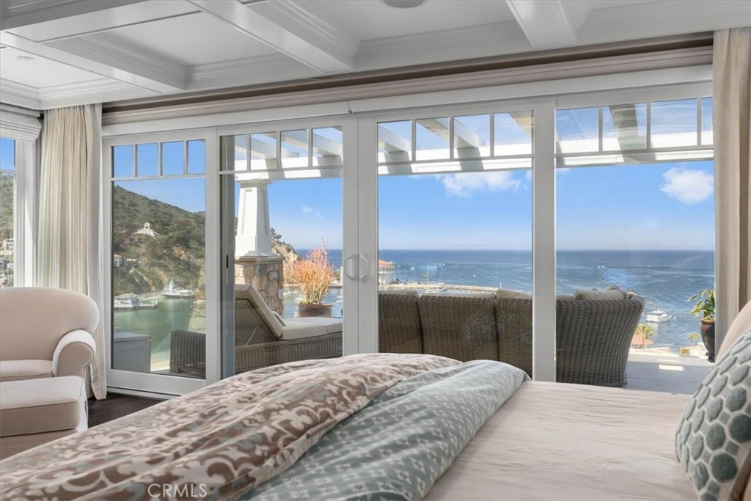133 Upper Terrace Road, Avalon, CA, US, 90704
133 Upper Terrace Road, Avalon, CA, US, 90704Basics
- Date added: Added 6日 ago
- Category: Residential
- Type: Triplex
- Status: Active
- Bedrooms: 5
- Bathrooms: 5
- Half baths: 1
- Floors: 5
- Area: 3773 sq ft
- Lot size: 1940, 1940 sq ft
- Year built: 2012
- Property Condition: Turnkey
- View: Bay,Catalina,CityLights,Coastline,Harbor,Hills,Mountains,Neighborhood,Ocean,Panoramic
- Zoning: AVR2*
- County: Los Angeles
- MLS ID: SB25056909
Description
-
Description:
Luxury Catalina Island Panoramic View Triplex!
From the moment you turn onto Wrigley Terrace Drive, you know you're headed to someplace special. Properties with such an amazing viewpoint of Upper Terrace Road are few and far apart. The beautiful landscaping, privacy, and neighbors all contribute to what makes this property so unique.
Located just below the iconic Wrigley Mansion, 133 Upper Terrace stands out on the hillside, offering mesmerizing views of Avalon Bay, the historic Holy Hill House, and the world-famous Casino. Only thirteen other properties share the street, ensuring exclusivity. Both neighboring properties are built low on their lots with entrances on Middle Terrace, leaving bonus open-air space, plenty of natural light, and additional views through side windows.
Designed by architect C.J. Light Associates of Newport Beach, this triplex features five levels of seamless indoor and outdoor living space. C.J. Light Associates has designed many of the highest-selling homes in Orange County and their work is featured in numerous architectural publications. The property was meticulously crafted by local finish carpenter and contractor Jerry Dunn Construction for himself, his company has over 40 years of experience building in Avalon. Every inch of this property was built with careful planning, high-end materials, and maintained with exceptional attention to detail.
The elegantly designed interiors feature an open-concept layout that flows seamlessly throughout, making the space perfect for both relaxed living and exceptional entertaining. State-of-the-art features include warming drawers, gas fireplaces, smart home-controlled lighting, and blackout blinds. The owner-builder thought of every detail, incorporating warmth, character, and modern comforts into every aspect of the design.
If you seek incredible homes in magical destinations, this is an opportunity you won't want to miss. Catalina Island, "The Island of Romance," is beloved by all. Located 26 miles off the coast of Southern California, Avalon has a rich history with the Wrigley Family and the Chicago Cubs' spring training. Avalon has always been a destination for outdoor enthusiasts. Catalina Island is also an ideal place to work remotely while embracing coastal living. From pickleball and outrigger paddling to scuba diving, golfing, fishing, and offshore adventures like paddy hopping or deep-sea fishing, everything is easily accessible from your luxury home base in Avalon.
Show all description
Location
- Directions: Catalina Island - Take Pebbly Beach Rd., left on Claressa Ave., left on Beacon St., right on Clemente Ave., left on Wrigley Terrace Rd., left on Upper Terrace Rd. 6th property on the left side of the street.
- Lot Size Acres: 0.0445 acres
Building Details
- Structure Type: Triplex
- Water Source: Public
- Architectural Style: Contemporary,Custom
- Lot Features: SlopedDown,SprinklersInFront,RectangularLot,ValueInLand
- Open Parking Spaces: 1
- Sewer: PublicSewer
- Common Walls: NoCommonWalls
- Construction Materials: CementSiding,Hardboard,HardiplankType
- Fencing: None
- Foundation Details: Combination
- Garage Spaces: 1
- Levels: ThreeOrMore
- Floor covering: Tile, Vinyl
Amenities & Features
- Pool Features: None
- Parking Features: DirectAccess,Garage,GolfCartGarage,OffStreet,Private,OneSpace
- Security Features: Prewired,SecuritySystem,CarbonMonoxideDetectors,FireDetectionSystem,FireSprinklerSystem,SmokeDetectors
- Patio & Porch Features: Deck,Open,Patio,Tile
- Spa Features: None
- Accessibility Features: None
- Parking Total: 2
- Roof: Concrete,Tile
- Utilities: CableAvailable,CableConnected,ElectricityConnected,NaturalGasConnected,PhoneAvailable,SewerConnected,WaterConnected
- Window Features: BayWindows,DoublePaneWindows,InsulatedWindows,PlantationShutters,Screens,Skylights
- Cooling: CentralAir,Electric,HighEfficiency
- Door Features: InsulatedDoors,SlidingDoors
- Electric: Standard
- Exterior Features: Barbecue,Lighting,RainGutters,TvAntenna
- Fireplace Features: Gas,LivingRoom
- Heating: Central,Electric,ForcedAir,HighEfficiency
- Horse Amenities: RidingTrail
- Interior Features: BeamedCeilings,BreakfastBar,BuiltInFeatures,Balcony,CrownMolding,CathedralCeilings,CofferedCeilings,EatInKitchen,GraniteCounters,HighCeilings,OpenFloorplan,Pantry,PanelingWainscoting,QuartzCounters,RecessedLighting,Storage,Unfurnished,WiredForData,WiredForSound,AllBedroomsDown,DressingArea
- Laundry Features: ElectricDryerHookup,GasDryerHookup,LaundryCloset,InKitchen,Stacked
- Appliances: SixBurnerStove,Barbecue,Dishwasher,ElectricRange,FreeStandingRange,GasRange,GasWaterHeater,HighEfficiencyWaterHeater,IceMaker,Microwave,Refrigerator,RangeHood,SelfCleaningOven,TanklessWaterHeater,VentedExhaustFan,WaterToRefrigerator,WarmingDrawer,WaterPurifier,Dryer,Washer
Nearby Schools
- High School District: Long Beach Unified
Expenses, Fees & Taxes
- Association Fee: 0
Miscellaneous
- List Office Name: Catalina Realtors
- Listing Terms: Cash,CashToNewLoan,Conventional,Exchange1031
- Common Interest: None
- Community Features: Biking,Curbs,DogPark,Foothills,Golf,Gutters,Hiking,HorseTrails,Stables,Hunting,Mountainous,Park,StormDrains,StreetLights,Sidewalks,WaterSports,Fishing
- Direction Faces: North
- Exclusions: Furniture / Furnishings
- Inclusions: Short Term Rental License grandfathered 1 time transfer, Appliances
- Attribution Contact: 310-386-4928

