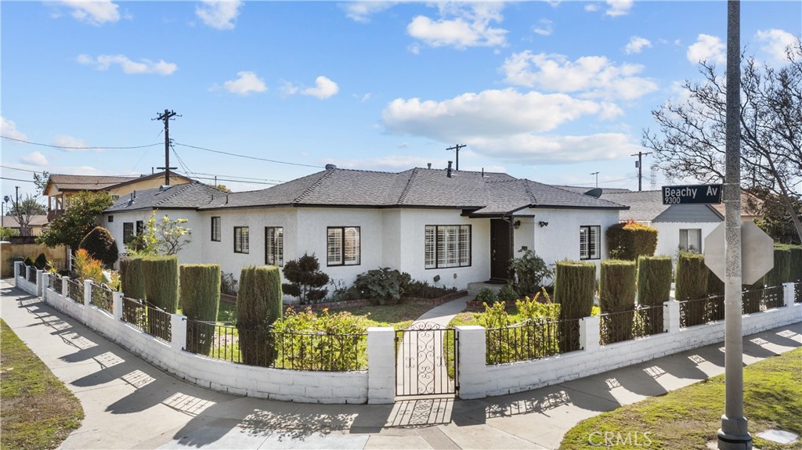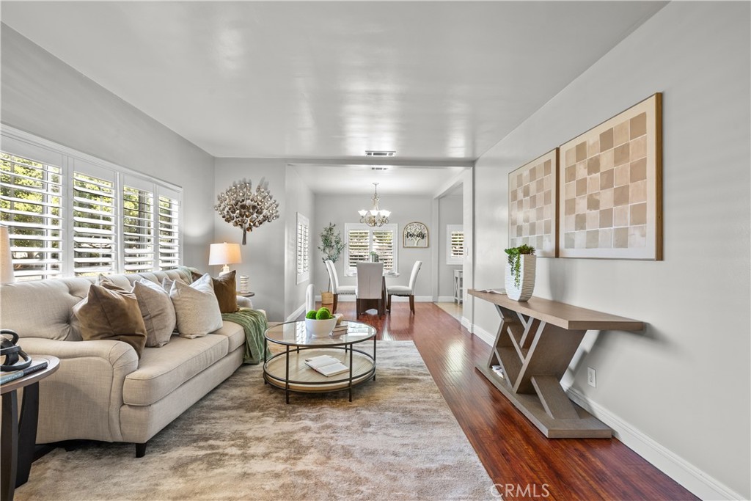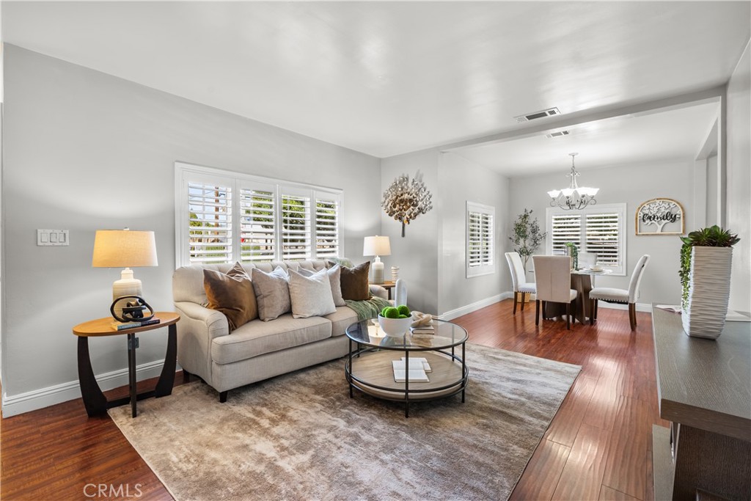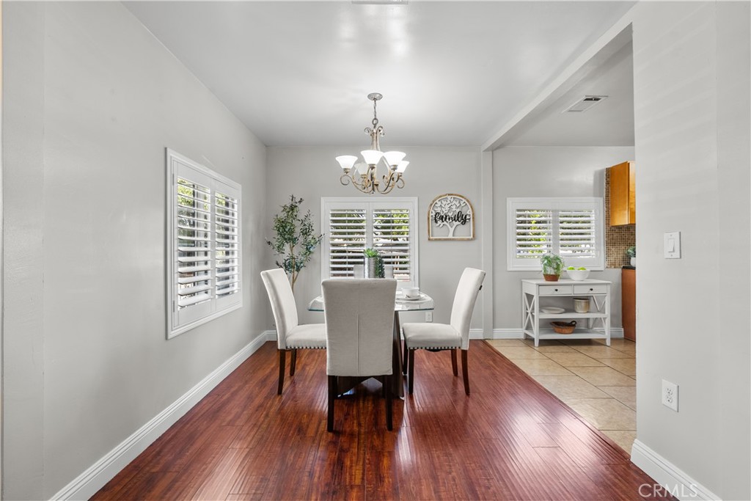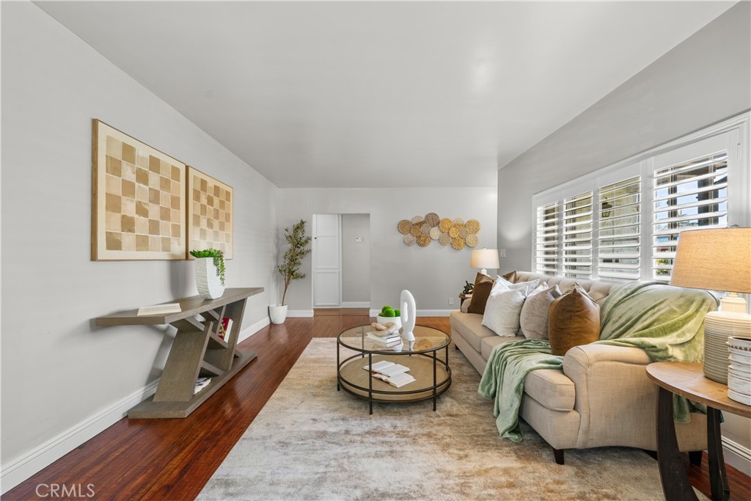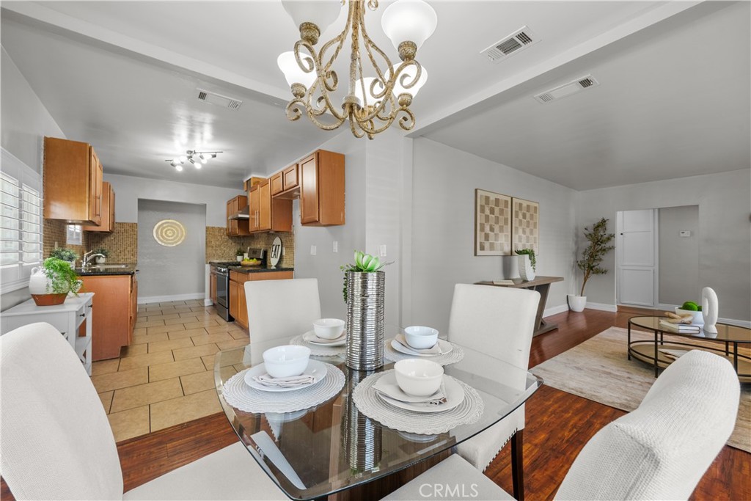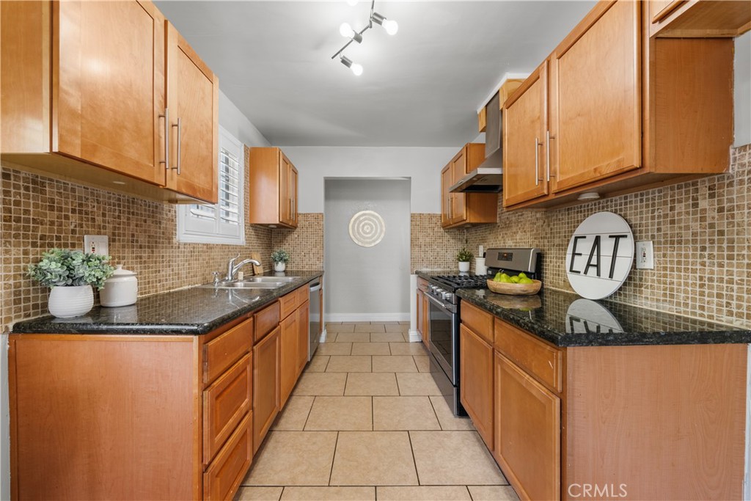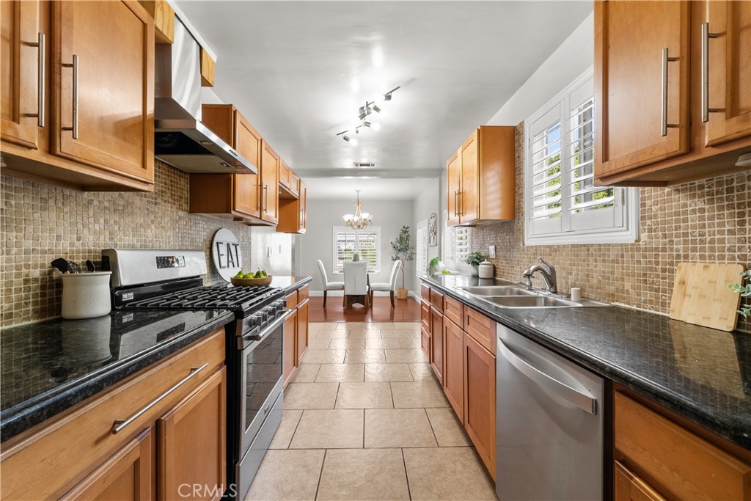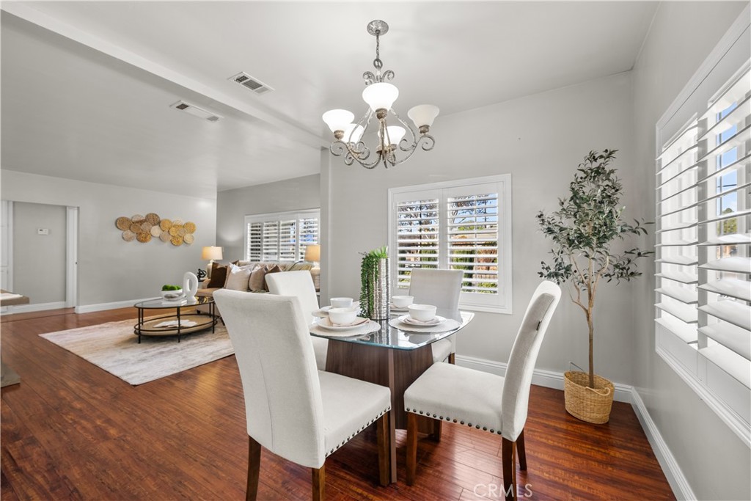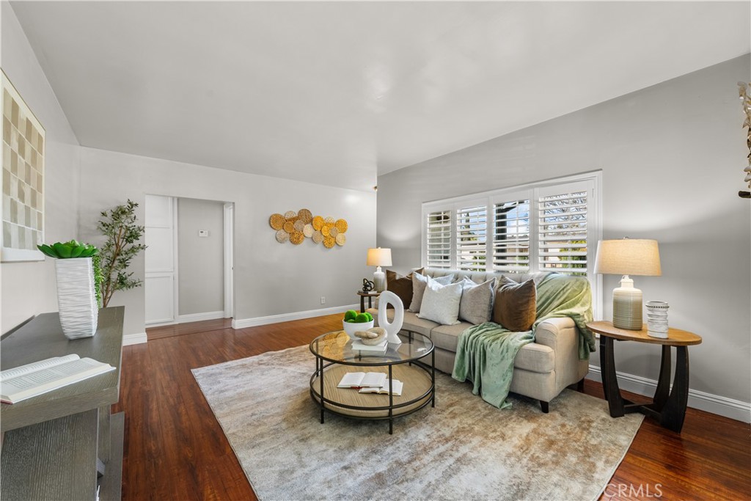13570 Rayen Street, Arleta, CA, US, 91331
13570 Rayen Street, Arleta, CA, US, 91331Basics
- Date added: Added 3 days ago
- Category: Residential
- Type: SingleFamilyResidence
- Status: Active
- Bedrooms: 4
- Bathrooms: 3
- Total rooms: ALGATTAS Group
- Floors: 1, 1
- Area: 1581 sq ft
- Lot size: 6596, 6596 sq ft
- Year built: 1952
- Property Condition: Turnkey
- View: None
- Zoning: LAR1
- County: Los Angeles
- MLS ID: CV25035707
Description
-
Description:
STUNNINGLY updated home in Arleta, featuring a **3-bedroom, 2-bathroom main residence**, a **separate 1-bedroom, 1-bathroom Junior ADU**, and a **2-car garage**, all situated on a **spectacular PRIME corner lot** with a private pool. This exceptional property boasts impressive curb appeal, enhanced by a newly painted modern exterior. Ideal for multigenerational living or generating rental income, this home offers both versatility and functionality. Inside, the residence has been freshly painted in a contemporary neutral palette and features classic laminate flooring, plantation shutters, and central air conditioning. Upon entry, you are welcomed into a charming living room that flows seamlessly into the dining area. The kitchen has been elegantly upgraded with custom cabinetry, stainless steel appliances, black granite countertops, a mosaic tile backsplash, and a spacious pantry. The main home offers **three generously sized bedrooms and two full bathrooms**. The **primary suite** includes a **private en-suite bathroom** and direct access to a lovely covered patio. The **Junior ADU** has a separate private entrance and is designed as a fully functional living space. This unit features a **living room, kitchen, bedroom, full bathroom with a shower, closet space, and a private back door leading to the backyard**. The **backyard is an entertainer’s dream**, featuring a large covered patio, a sparkling pool, and an abundance of fruit trees**—a perfect setting for outdoor gatherings and summer relaxation. The fully fenced front yard adds privacy and charm, while the **detached 2-car garage** provides ample storage and parking. This is truly a **rare opportunity** to own a beautifully designed home with **income potential** in a desirable neighborhood. **Don’t miss out—schedule a viewing today!**WELCOME HOME!**
Show all description
Location
- Directions: South of Osborne & West of Beachy
- Lot Size Acres: 0.1514 acres
Building Details
- Structure Type: House
- Water Source: Public
- Architectural Style: Traditional
- Lot Features: ZeroToOneUnitAcre,CornerLot,FrontYard
- Sewer: PublicSewer
- Common Walls: NoCommonWalls
- Construction Materials: Stucco
- Fencing: Block,ExcellentCondition,WroughtIron
- Foundation Details: Raised
- Garage Spaces: 2
- Levels: One
- Other Structures: GuestHouseAttached
- Floor covering: Laminate, Tile
Amenities & Features
- Pool Features: InGround,Private
- Parking Features: Garage
- Patio & Porch Features: Covered,Open,Patio
- Spa Features: None
- Parking Total: 2
- Roof: Composition,Shingle
- Utilities: ElectricityConnected,NaturalGasConnected,SewerConnected,WaterConnected
- Cooling: CentralAir
- Door Features: PanelDoors
- Electric: Standard
- Fireplace Features: None
- Heating: Central
- Interior Features: CeilingFans,SeparateFormalDiningRoom,GraniteCounters,Pantry,AllBedroomsDown
- Laundry Features: WasherHookup,GasDryerHookup
- Appliances: Dishwasher,GasCooktop,GasOven,RangeHood
Nearby Schools
- High School District: Los Angeles Unified
Expenses, Fees & Taxes
- Association Fee: 0
Miscellaneous
- List Office Name: RE/MAX TOP PRODUCERS
- Listing Terms: Cash,Conventional,FHA,VaLoan
- Common Interest: None
- Community Features: Suburban
- Attribution Contact: 626-262-1015

