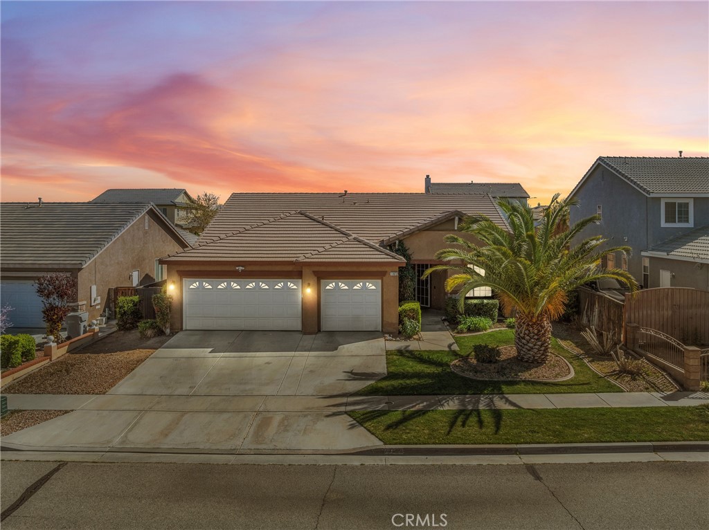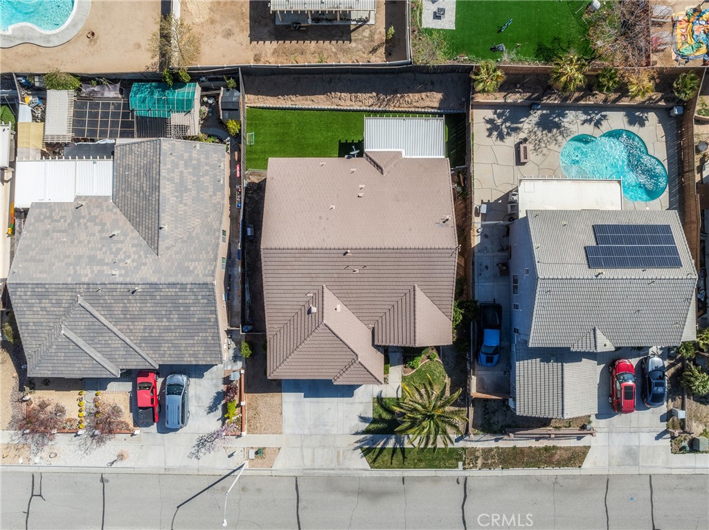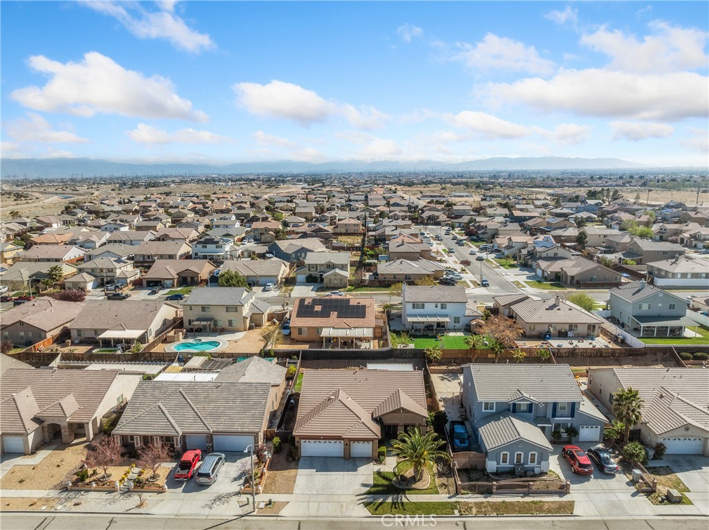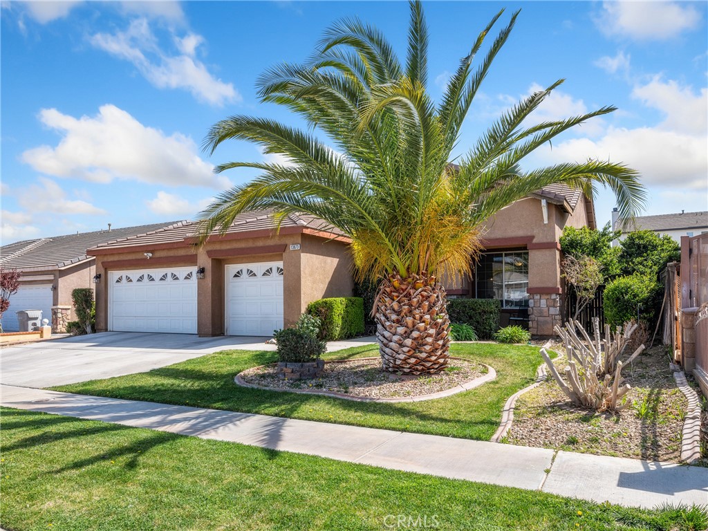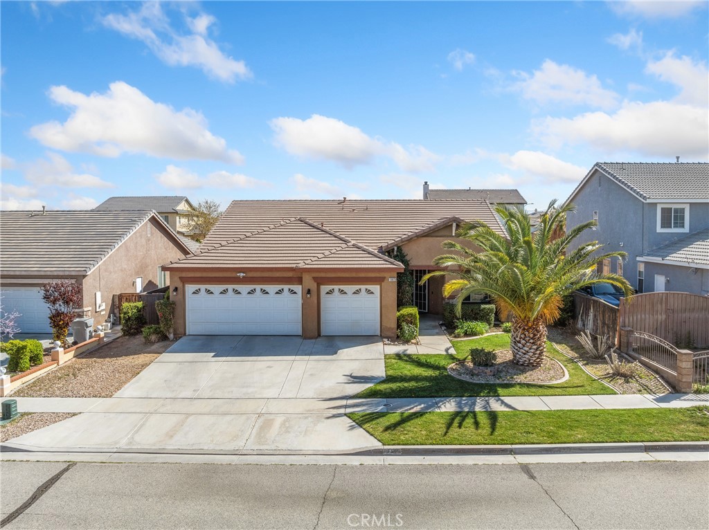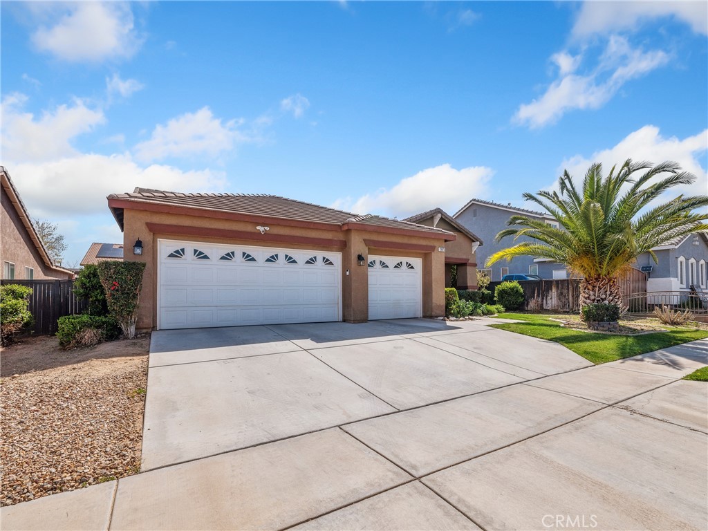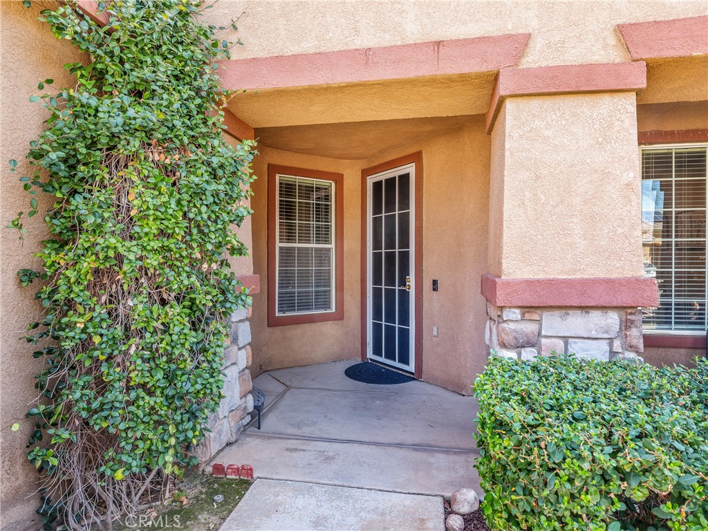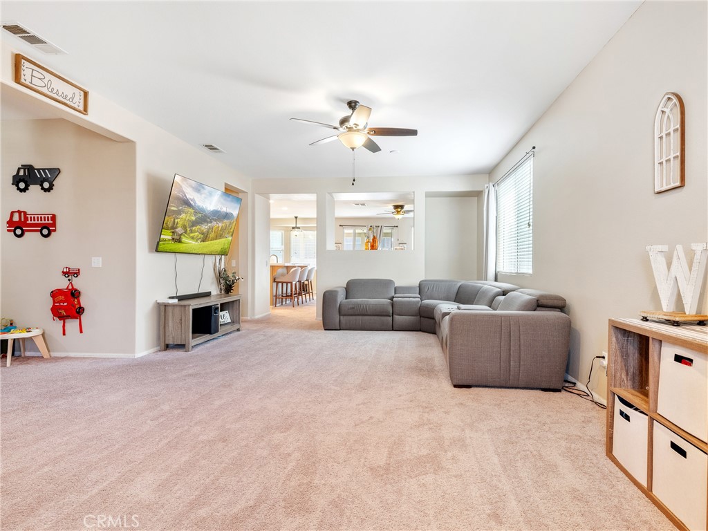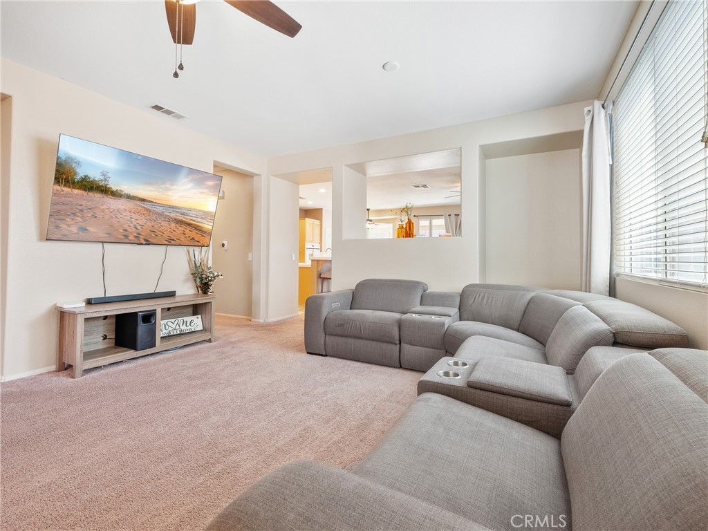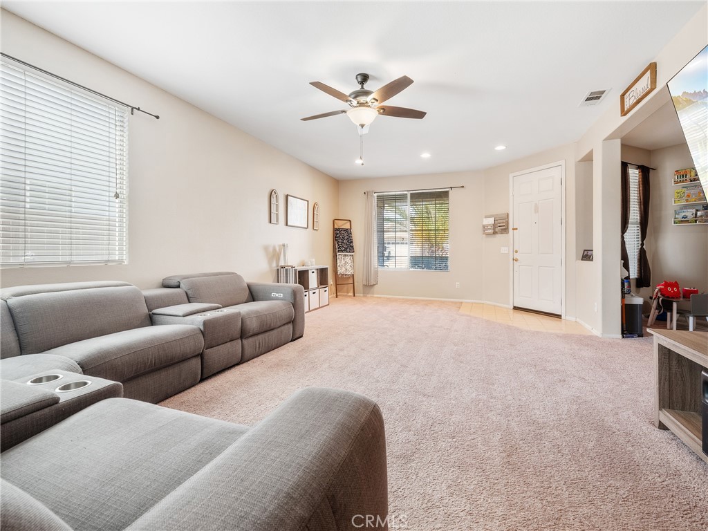13873 Plantain Street, Hesperia, CA, US, 92344
13873 Plantain Street, Hesperia, CA, US, 92344Basics
- Date added: Added 1日 ago
- Category: Residential
- Type: SingleFamilyResidence
- Status: Active
- Bedrooms: 3
- Bathrooms: 2
- Floors: 1, 1
- Area: 2123 sq ft
- Lot size: 7412, 7412 sq ft
- Year built: 2004
- Property Condition: Turnkey
- View: None
- County: San Bernardino
- MLS ID: HD25068662
Description
-
Description:
DISCOVER YOUR DREAM HOME.......WHERE IMPRESSIVE LANDSCAPES AND MODERN LIVING CONVERGE IN PERFECT HARMONY! This 3 Bedroom, 2 Bathroom, 2123 sq/ft. Hesperia Home is Ready for You to call it yours! Walk through the Front Door with Security Screen and into the Beautiful Open Concept Floor Plan. Offering both a Formal Living Room and Family Room. Off the Living Room you will find a Formal Dining Room which could also be Utilized as an Office or a Fourth Bedroom. The Kitchen Opens up into the Family Room which is Great for Entertaining and Spending time with Family! The Kitchen Offers ample Cabinet and Counter Space, Large Pantry, and Breakfast Nook. Brand New Wood look Tile and Carpet throughout the entire Home. Indoor laundry leading o the 3 Car Garage. The Oversized Master Suite includes a Beautiful Master Bathroom with both a Soaking Tub and Shower as well as a Large Closet. This Home is Conveniently Located Close to Shopping and Restaurants. Also, only Minutes to the 15 Freeway and Ideal for Commuters!
Show all description
Location
- Directions: South on Escondido, left on Sultana, right on Honeysuckle, right on Plantain. Property is on the left side.
- Lot Size Acres: 0.1702 acres
Building Details
- Structure Type: House
- Water Source: Public
- Lot Features: BackYard,FrontYard
- Open Parking Spaces: 3
- Sewer: PublicSewer
- Common Walls: NoCommonWalls
- Construction Materials: Frame,Stucco
- Fencing: ExcellentCondition,Wood
- Foundation Details: Permanent
- Garage Spaces: 3
- Levels: One
- Floor covering: Carpet, Tile
Amenities & Features
- Pool Features: None
- Parking Features: DirectAccess,Driveway,Garage,GarageDoorOpener
- Patio & Porch Features: Concrete,Covered,Patio
- Spa Features: None
- Parking Total: 6
- Roof: Tile
- Utilities: ElectricityConnected,NaturalGasConnected,SewerConnected,WaterConnected
- Cooling: CentralAir
- Door Features: MirroredClosetDoors
- Fireplace Features: FamilyRoom
- Heating: Central
- Interior Features: BreakfastBar,CeilingFans,Pantry,RecessedLighting,BedroomOnMainLevel,MainLevelPrimary,WalkInClosets
- Laundry Features: WasherHookup,GasDryerHookup,Inside,LaundryRoom
- Appliances: Dishwasher,Disposal,GasOven,GasRange,Microwave
Nearby Schools
- High School District: Hesperia Unified
Expenses, Fees & Taxes
- Association Fee: 0
Miscellaneous
- List Office Name: Realty ONE Group Empire
- Listing Terms: Submit
- Common Interest: None
- Community Features: Curbs,Sidewalks
- Attribution Contact: 7609634615

