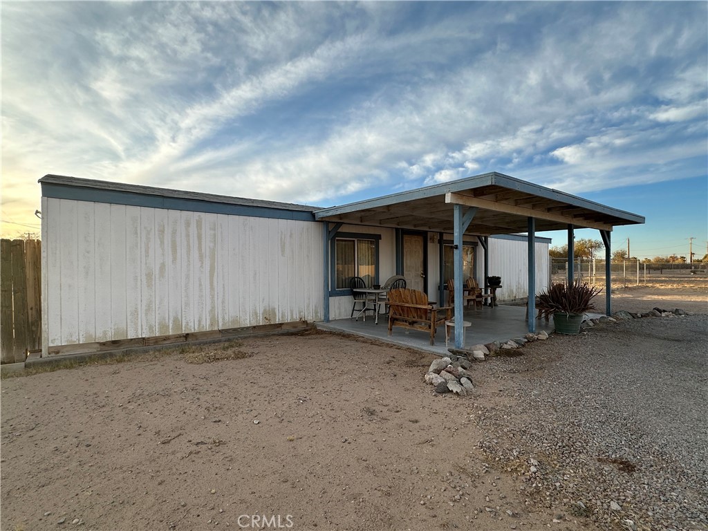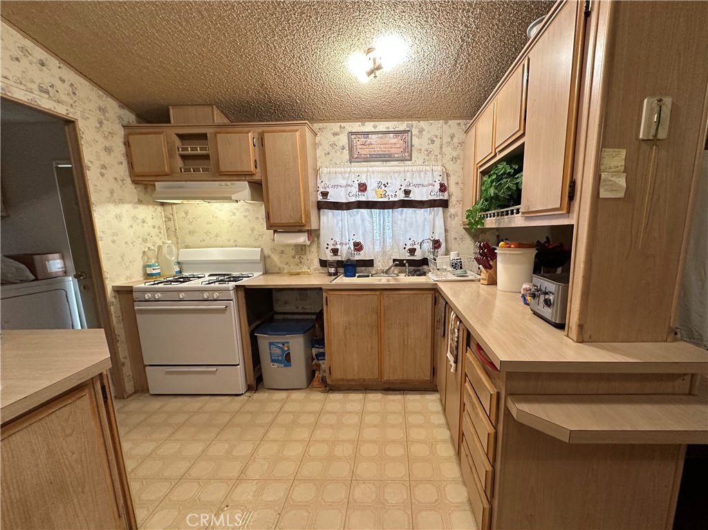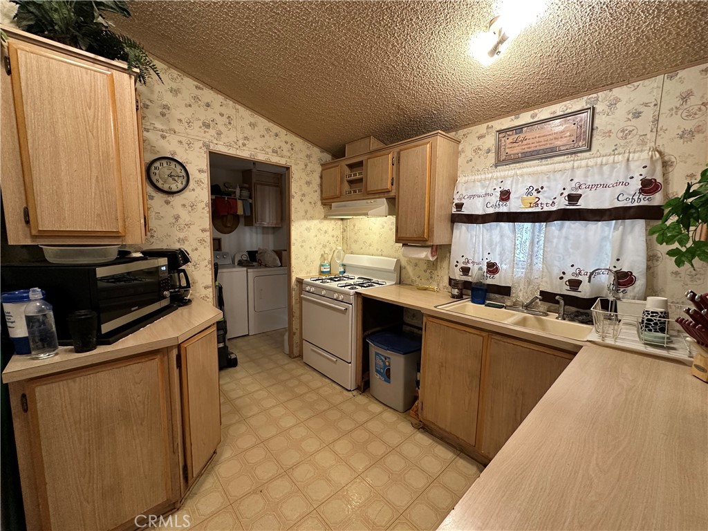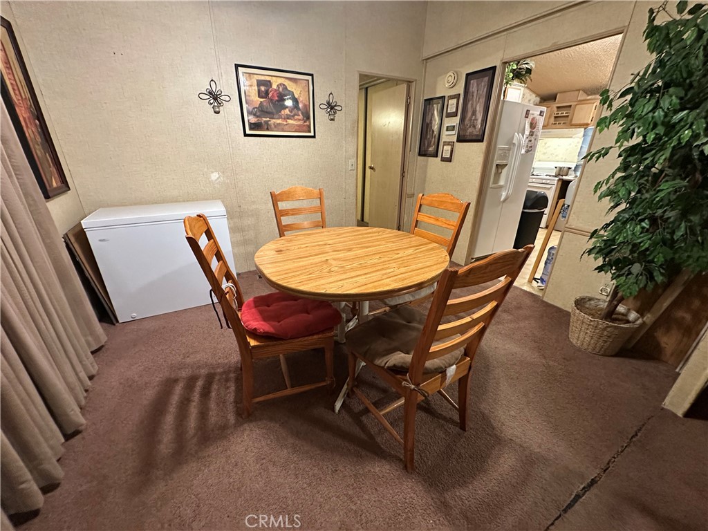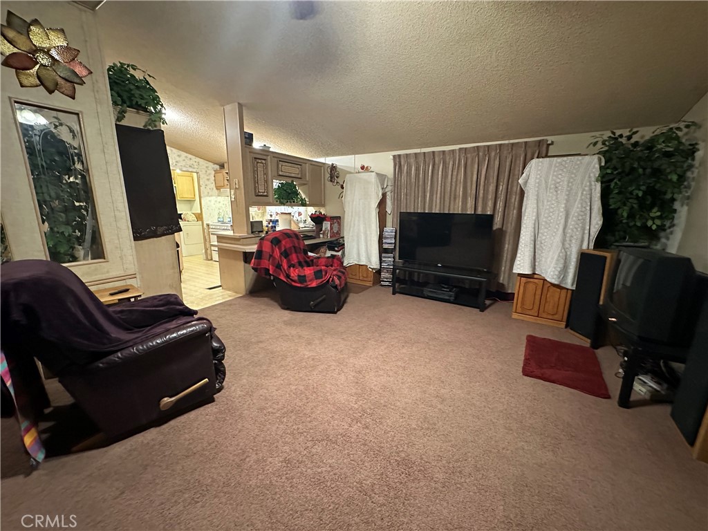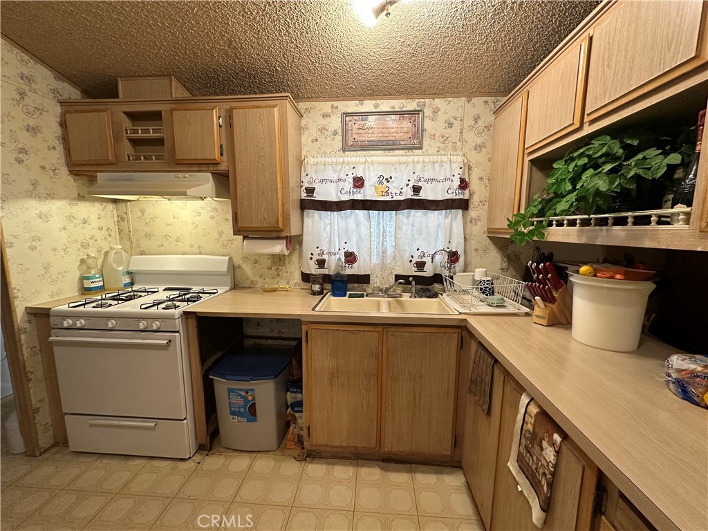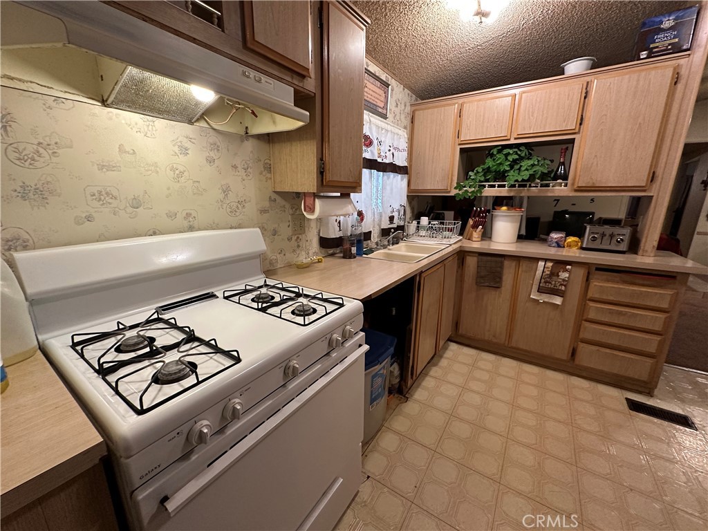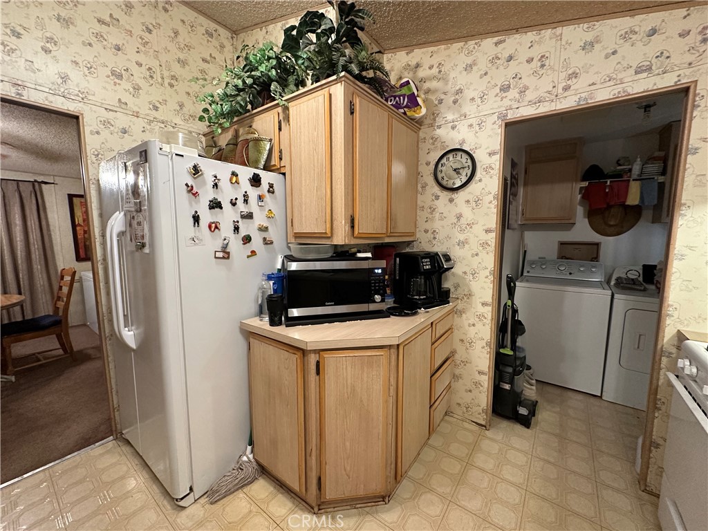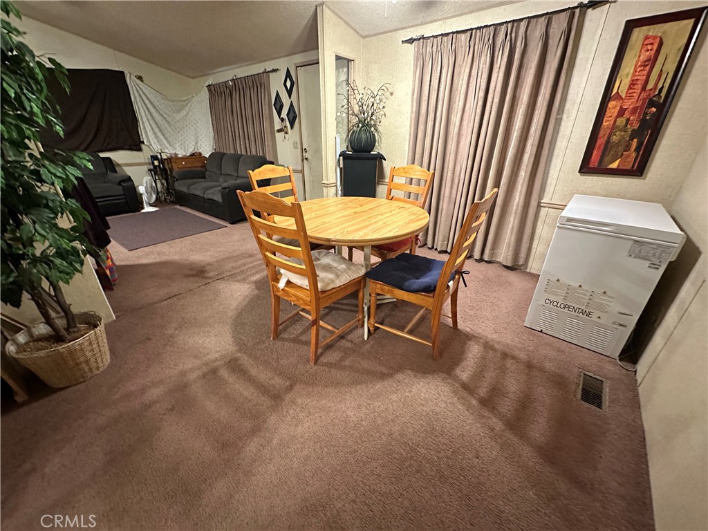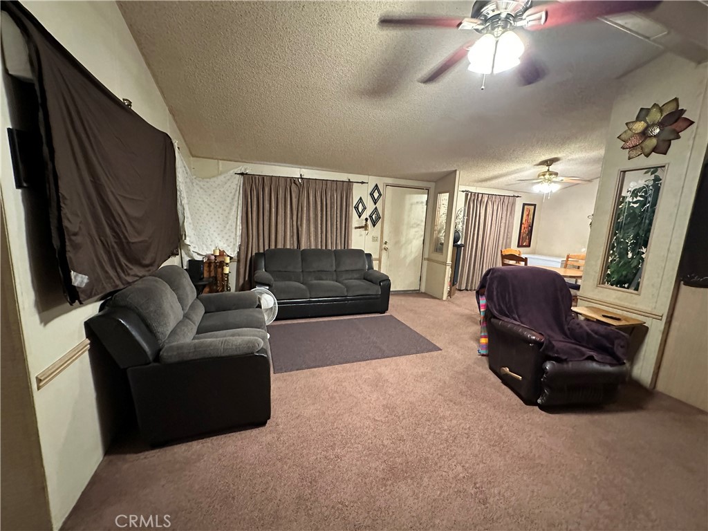13993 Mesa Drive, Blythe, CA, US, 92225
13993 Mesa Drive, Blythe, CA, US, 92225
$95,000
Request info
Basics
- Date added: Added 3 days ago
- Category: Residential
- Type: ManufacturedOnLand
- Status: Active
- Bedrooms: 3
- Bathrooms: 2
- Floors: 1, 1
- Area: 1344 sq ft
- Lot size: 16553, 16553 sq ft
- Year built: 1988
- View: Neighborhood
- Subdivision Name: N/A
- County: Riverside
- MLS ID: SW25019864
Description
-
Description:
Well-maintained 3-bedroom, 2-bathroom manufactured home on a permanent foundation, in Mesa Verde (Blythe, CA) Enjoy the spacious open-concept layout. The home features central heating and A/C, ensuring year-round comfort.
Show all description
Location
- Directions: FROM RE/MAX: Head west on I-10BL W/Hobsonway toward N Main St Pass by Starbucks, continue straight onto Hobsonway; Turn left onto Mesa Dr, Located corner of Blythe Way and Mesa Dr
- Lot Size Acres: 0.38 acres
Building Details
- Structure Type: ManufacturedHouse
- Water Source: Public
- Lot Features: BackYard,Yard
- Open Parking Spaces: 0
- Sewer: SepticTypeUnknown
- Common Walls: NoCommonWalls
- Construction Materials: Stucco
- Fencing: ChainLink,Wood
- Foundation Details: Permanent
- Garage Spaces: 0
- Levels: One
- Floor covering: Carpet, Laminate
Amenities & Features
- Pool Features: None
- Parking Features: Unpaved
- Patio & Porch Features: Concrete,FrontPorch
- Spa Features: None
- Accessibility Features: None
- Parking Total: 0
- Roof: Shingle
- Utilities: ElectricityConnected,NaturalGasConnected,WaterConnected
- Cooling: CentralAir
- Electric: Standard
- Fireplace Features: None
- Heating: Central
- Interior Features: CeilingFans,SeparateFormalDiningRoom,LaminateCounters
- Laundry Features: LaundryRoom
- Appliances: GasOven
Nearby Schools
- High School District: Palo Verde Unified
Expenses, Fees & Taxes
- Association Fee: 0
Miscellaneous
- List Office Name: RE/MAX Blythe Realty
- Listing Terms: Cash,Conventional,FHA,VaLoan
- Common Interest: None
- Community Features: Biking,StreetLights
- Attribution Contact: 714-381-0677
Ask an Agent About This Home
Powered by Estatik

