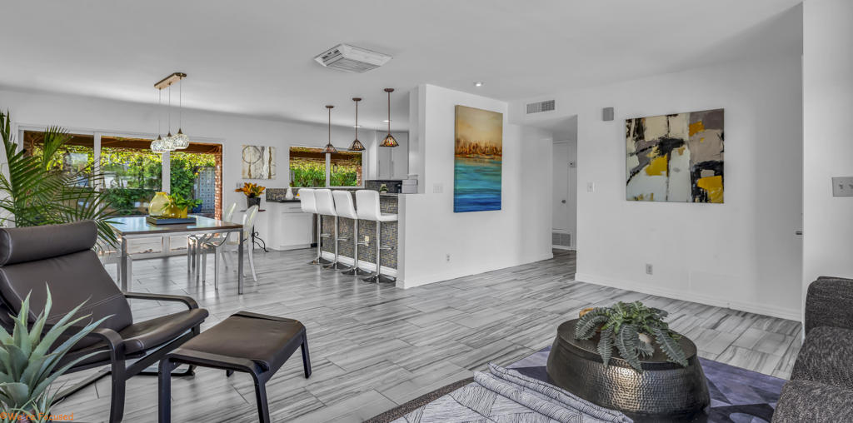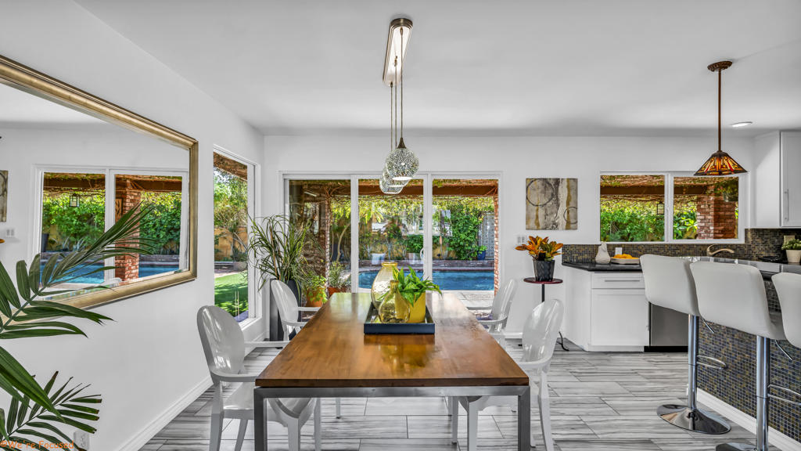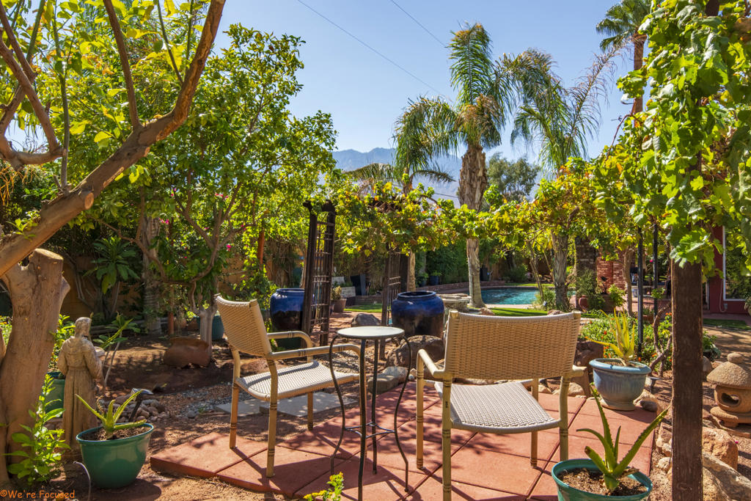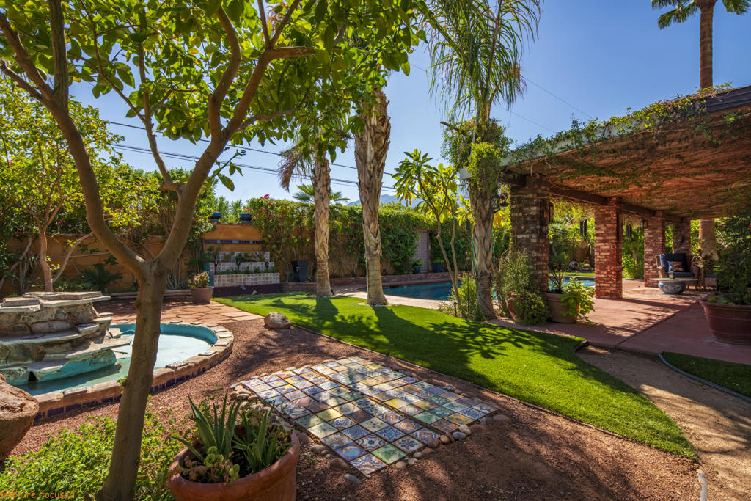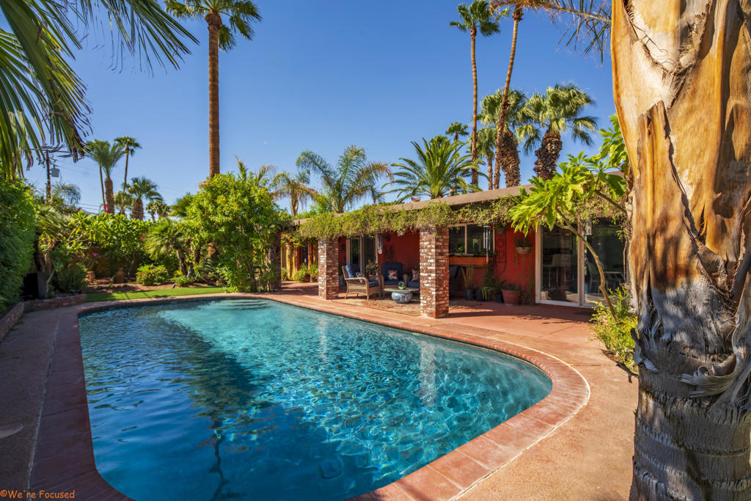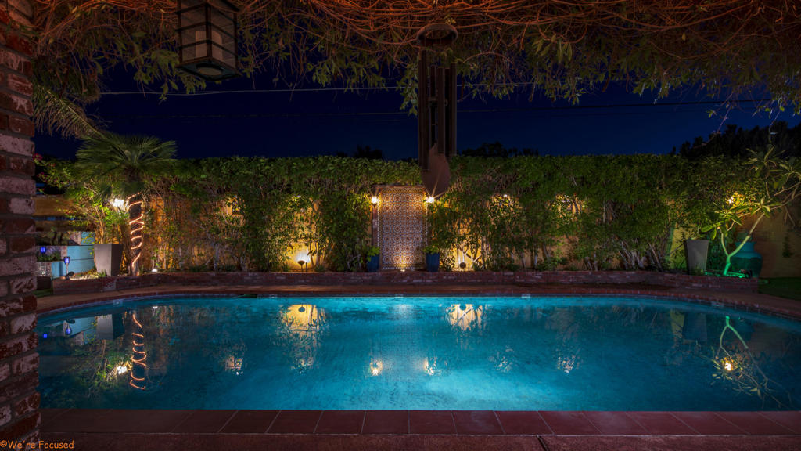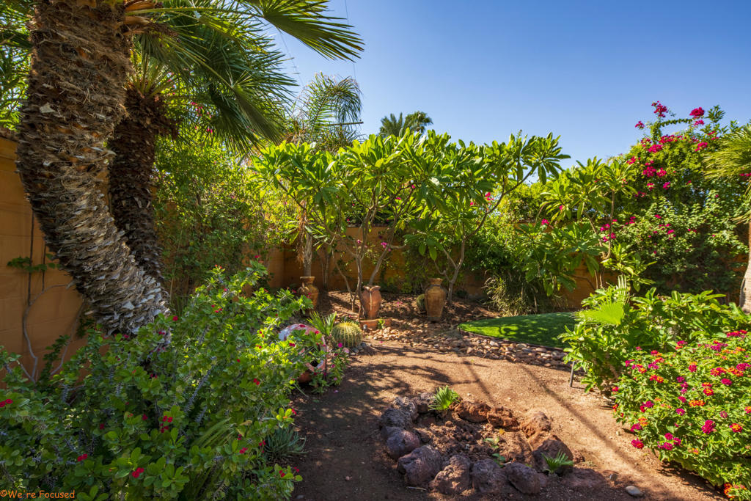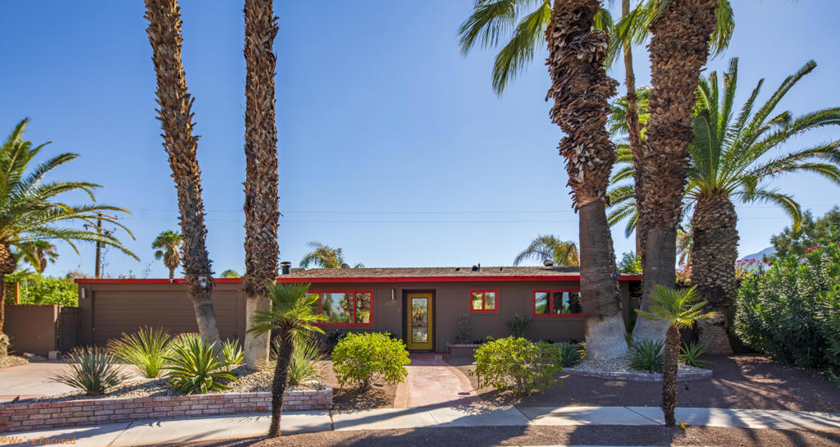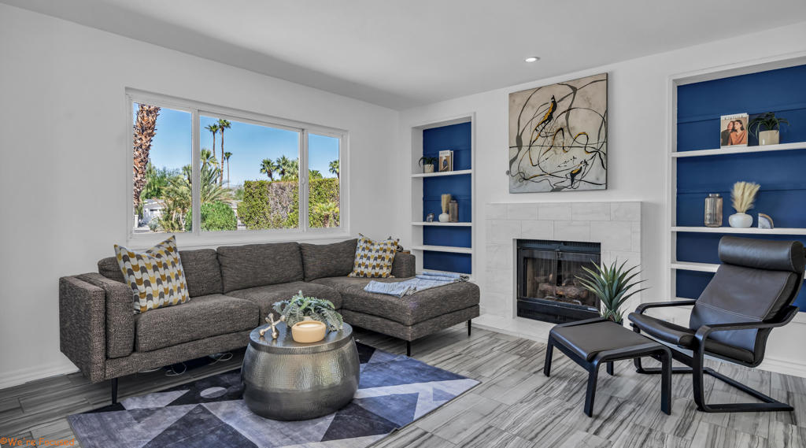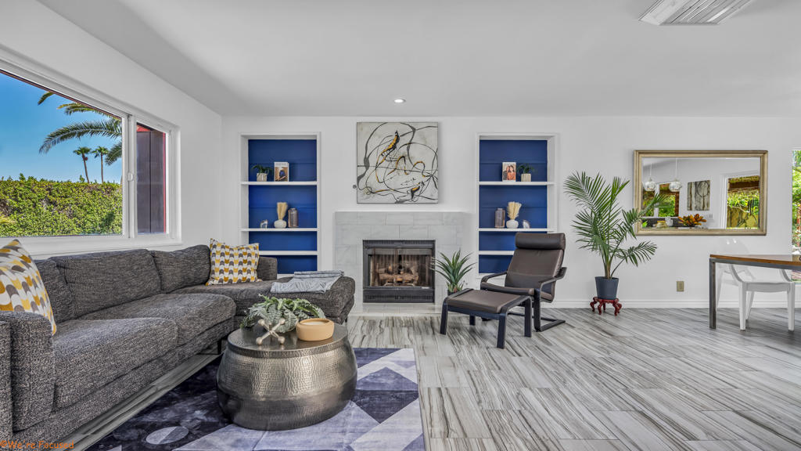14 Gary Circle, Palm Springs, CA, US, 92262
14 Gary Circle, Palm Springs, CA, US, 92262Basics
- Date added: Added 3週間 ago
- Category: Residential
- Type: SingleFamilyResidence
- Status: Active
- Bedrooms: 2
- Bathrooms: 2
- Half baths: 0
- Floors: 1, 1
- Area: 1131 sq ft
- Lot size: 10890, 10890 sq ft
- Year built: 1961
- Property Condition: UpdatedRemodeled
- View: Mountains,Panoramic,Pool
- Subdivision Name: El Rancho Vista Estates
- County: Riverside
- MLS ID: 219126339PS
Description
-
Description:
Your dream home awaits! Experience ultimate privacy, abundant natural light, and lush gardens with a serene pool oasis. This home boasts a spacious feel far beyond its square footage, thanks to an open floor plan that seamlessly blends indoor and outdoor living. Walls of glass open to the beautiful backyard, where a sparkling pool and vibrant landscaping create a tranquil retreat. The great room, anchored by a cozy fireplace, offers sweeping views of the pool to the south and a sea of palm trees to the north. The kitchen is both elegant and functional, featuring granite countertops, updated cabinetry, and Milgard double-paned, low E windows. The tiled floors add a modern touch throughout the home. Step outside to the picturesque backyard--a breathtaking space that's hosted intimate weddings. Multiple serene spots provide perfect settings for morning coffee, meditation, or yoga. A private area off the primary suite serves as a secured cat play space or a quiet sanctuary for relaxation. This is a truly remarkable property that must be seen in person to fully appreciate its charm and beauty! Home is no longer furnished.
Show all description
Location
- Directions: From Vista Chino going east, make a right on Via Roberto Miguel. From Gene Autry, go west on Chia Rd to Via Roberto Miguel (Right). Home is at the end of the cul-de-sac on Gary Cir. Cross Street: Via Roberto Miguel and Gary Cir.
- Lot Size Acres: 0.25 acres
Building Details
- Architectural Style: Ranch
- Lot Features: BackYard,CulDeSac,FrontYard,Lawn,Landscaped,Yard
- Open Parking Spaces: 2
- Construction Materials: Stucco
- Fencing: Block
- Foundation Details: Slab
- Garage Spaces: 2
- Levels: One
- Floor covering: Tile
Amenities & Features
- Pool Features: InGround,Private
- Parking Features: Driveway,Garage,GarageDoorOpener
- Patio & Porch Features: Covered
- Parking Total: 4
- Roof: Asphalt
- Utilities: CableAvailable
- Window Features: Screens
- Cooling: CentralAir
- Door Features: FrenchDoors,SlidingDoors
- Fireplace Features: Gas,RecreationRoom
- Heating: Central,ForcedAir,NaturalGas
- Interior Features: BreakfastBar,SeparateFormalDiningRoom,OpenFloorplan,RecessedLighting,AllBedroomsDown,BedroomOnMainLevel
- Laundry Features: InGarage
- Appliances: Dishwasher,GasCooking,GasCooktop,Disposal,GasOven,GasWaterHeater,Microwave,Refrigerator,RangeHood,SelfCleaningOven,VentedExhaustFan
Miscellaneous
- List Office Name: Equity Union
- Listing Terms: Cash,CashToNewLoan

