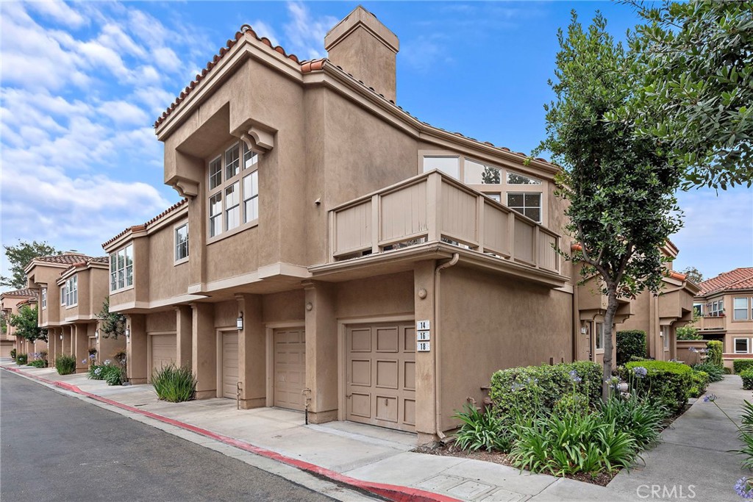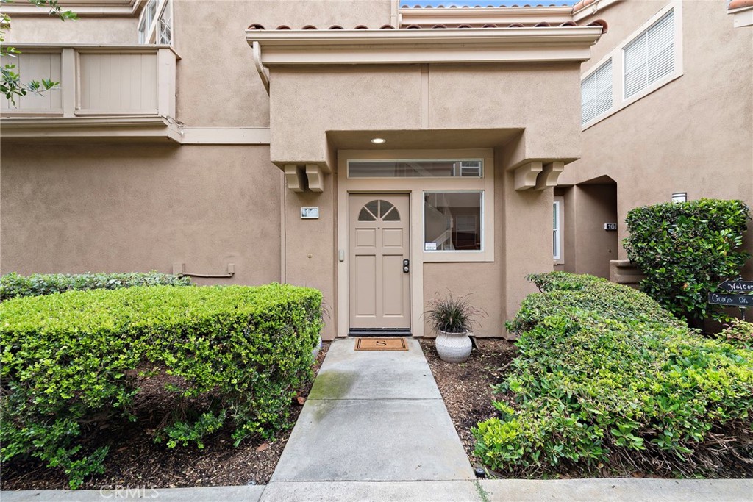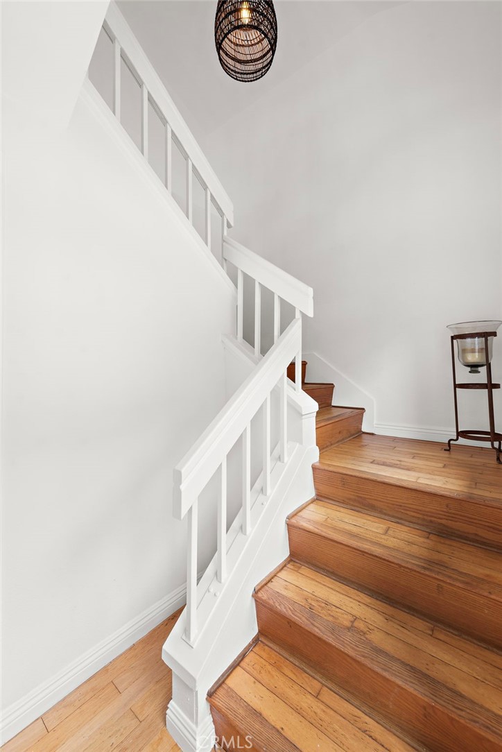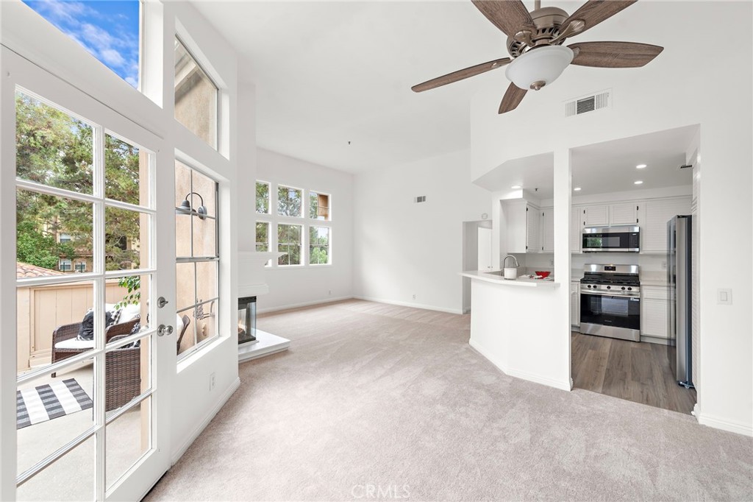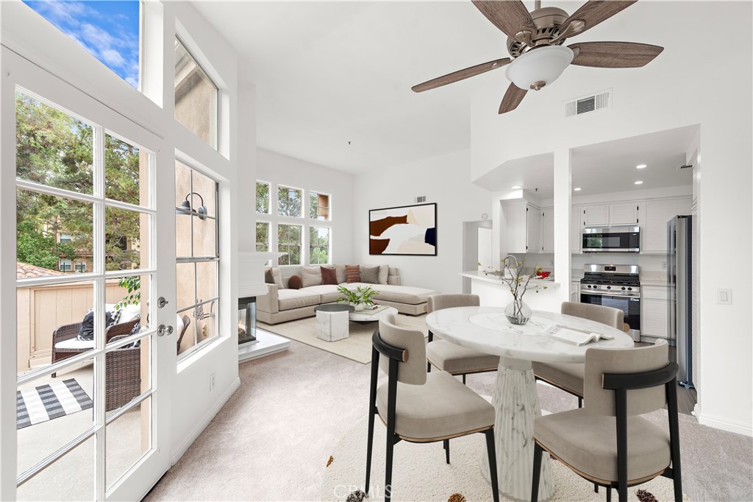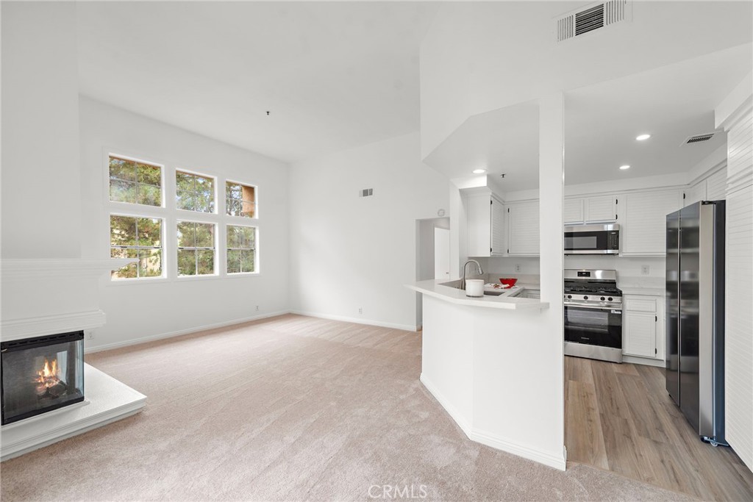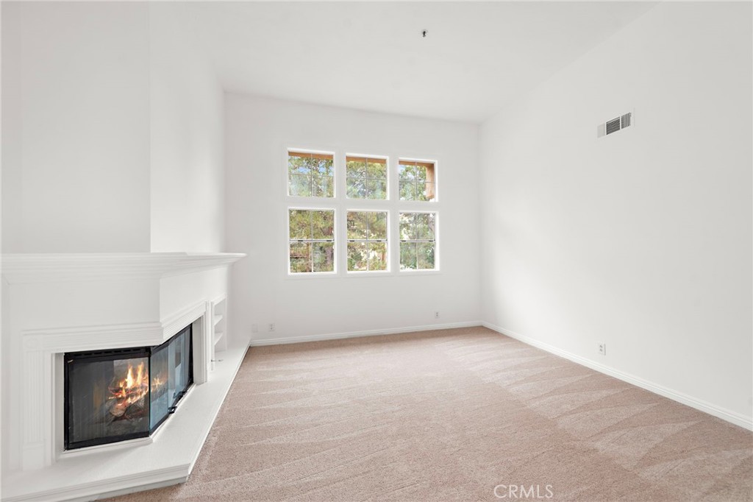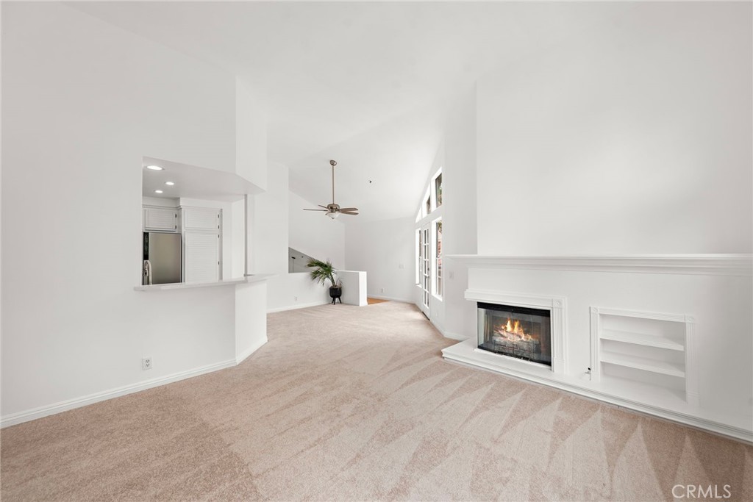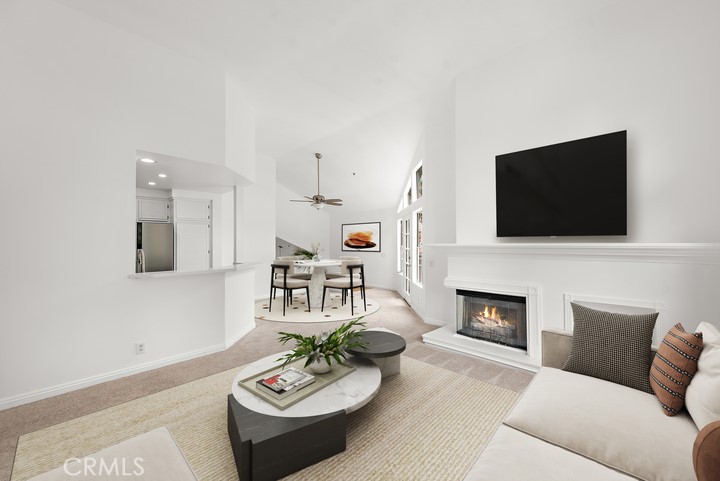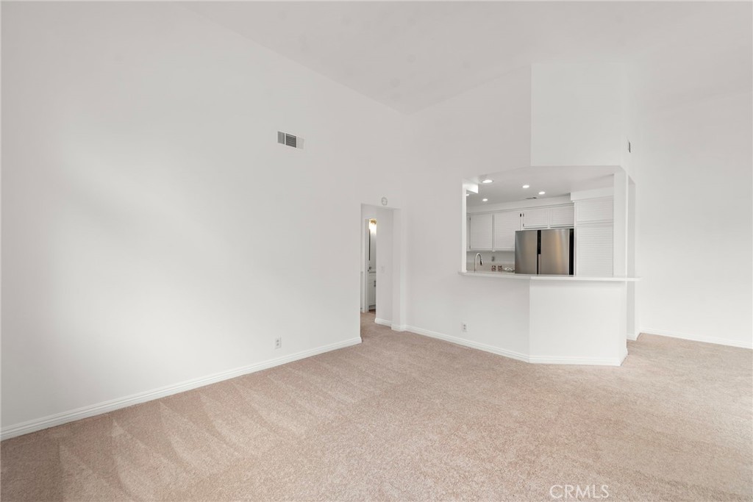14 Magellan Aisle, Irvine, CA, US, 92620
14 Magellan Aisle, Irvine, CA, US, 92620Basics
- Date added: Added 14時間 ago
- Category: Residential
- Type: Condominium
- Status: Active
- Bedrooms: 2
- Bathrooms: 2
- Floors: 2, 1
- Area: 1197 sq ft
- Lot size: 161137, 161137 sq ft
- Year built: 1989
- Property Condition: UpdatedRemodeled
- View: Neighborhood,TreesWoods
- Subdivision Name: Northwood Villas (NV)
- County: Orange
- MLS ID: OC25125157
Description
-
Description:
Rarely Offered, Wonderfully Updated…A Treasure in Northwood Villas!
14 Magellan Aisle is a rare 2 bedroom, 2 bath delight that’s been thoughtfully reimagined with warmth, character, and modern comfort.
As you enter, a charming staircase welcomes you upward with a striking new light fixture that hints at the stylish touches to come. At the top, you’re greeted by a luminous, airy living space with soaring ceilings, a cozy fireplace, and a balcony that feels like a hidden retreat, perfect for sipping your morning coffee or winding down at sunset.
The kitchen? A true conversation starter. New quartz countertops, new sink and fixtures, all-new appliances, and fresh flooring give it a clean, modern feel. The oversized breakfast bar seats four and is ideal for sharing laughs and late night snacks while chatting with the chef.
The second bedroom is bathed in natural light, an inspiring space for guests, work, or creativity. Nearby, the second bathroom has been tastefully refreshed with a custom vanity, mirror, updated lighting, and new flooring.
Down the hall, you’ll find a laundry closet with built-in shelving and a beautifully private primary suite with not one, but two closets: a large one in the bedroom and a walk-in tucked inside the en-suite bath. The bathroom features another new custom vanity, light fixture, flooring, and fresh energy throughout.
Just painted and outfitted with brand new carpet, every inch of this home reflects care and thought. And here’s the icing on the cake…two garages (one attached, one detached) offering rare flexibility and room for all your extras.
This beautiful home is simply waiting for your personal touch in a community that feels like a secret garden in the heart of Irvine.
Show all description
Location
- Directions: Enter from Roosevelt between Trabuco & Jeffrey Rd. Maps take you to the wrong unit, 14 is near the pool.
- Lot Size Acres: 3.6992 acres
Building Details
- Structure Type: MultiFamily
- Architectural Style: Mediterranean
- Lot Features: ZeroToOneUnitAcre,SprinklersInFront
- Sewer: PublicSewer
- Common Walls: OneCommonWall
- Construction Materials: Drywall,Frame,Masonite,Stucco
- Foundation Details: Slab
- Garage Spaces: 2
- Levels: Two
- Other Structures: SecondGarage
- Floor covering: Carpet, Laminate, Vinyl, Wood
Amenities & Features
- Pool Features: Community,Heated,InGround,Association
- Parking Features: DirectAccess,DoorSingle,GarageFacesFront,Garage,GarageDoorOpener
- Security Features: SecuritySystem,CarbonMonoxideDetectors,FireDetectionSystem,FireSprinklerSystem,SmokeDetectors
- Spa Features: Association,Community
- Accessibility Features: None
- Parking Total: 2
- Roof: CommonRoof,SpanishTile
- Association Amenities: Barbecue,Pool,SpaHotTub
- Utilities: ElectricityConnected,NaturalGasConnected,SewerConnected,UndergroundUtilities,WaterConnected
- Window Features: TintedWindows
- Cooling: CentralAir
- Door Features: FrenchDoors,MirroredClosetDoors,PanelDoors
- Electric: ElectricityOnProperty
- Fireplace Features: LivingRoom
- Heating: Central,Fireplaces
- Interior Features: BreakfastBar,BuiltInFeatures,Balcony,CeilingFans,CathedralCeilings,HighCeilings,OpenFloorplan,QuartzCounters,RecessedLighting,Storage,AllBedroomsUp
- Appliances: BuiltInRange,Dishwasher,GasCooktop,GasOven,GasRange,GasWaterHeater,Microwave,Refrigerator,Dryer,Washer
Nearby Schools
- High School District: Irvine Unified
Expenses, Fees & Taxes
- Association Fee: $200
Miscellaneous
- Association Fee Frequency: Monthly
- List Office Name: Onyx Homes
- Listing Terms: CashToNewLoan
- Common Interest: Condominium
- Community Features: Curbs,StreetLights,Suburban,Pool
- Direction Faces: East
- Attribution Contact: 818-335-1930

