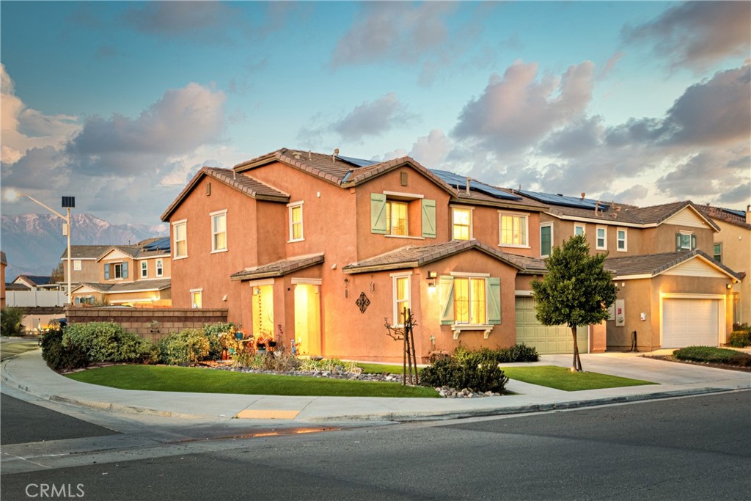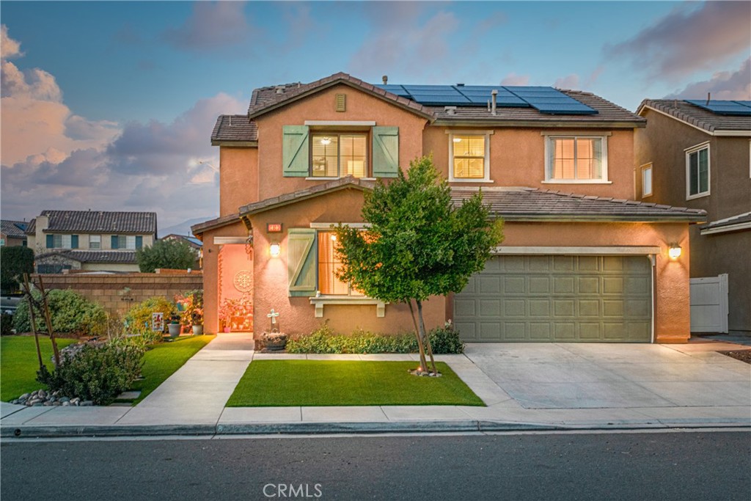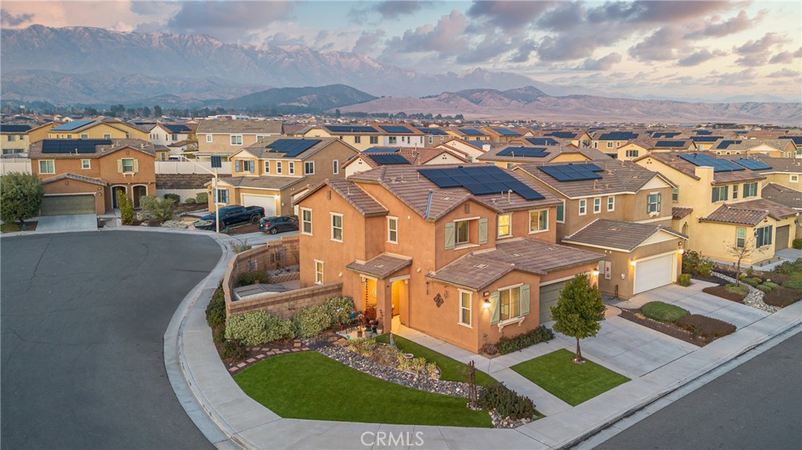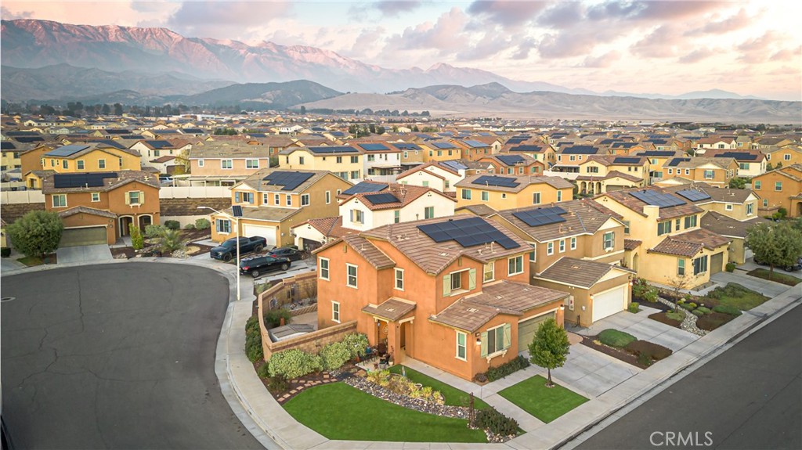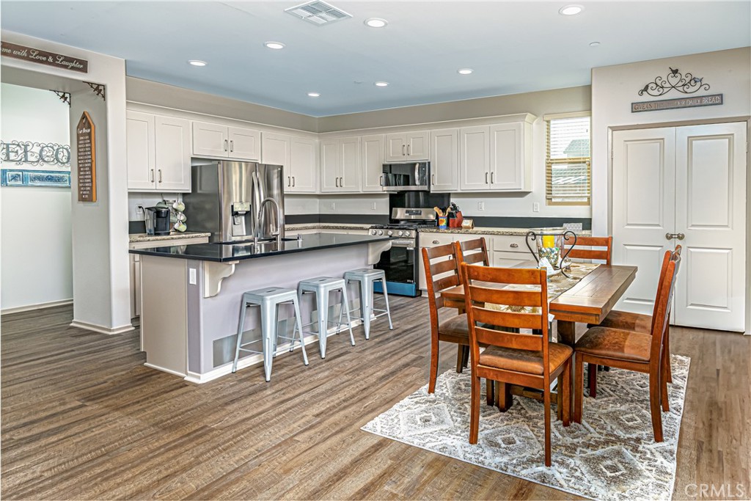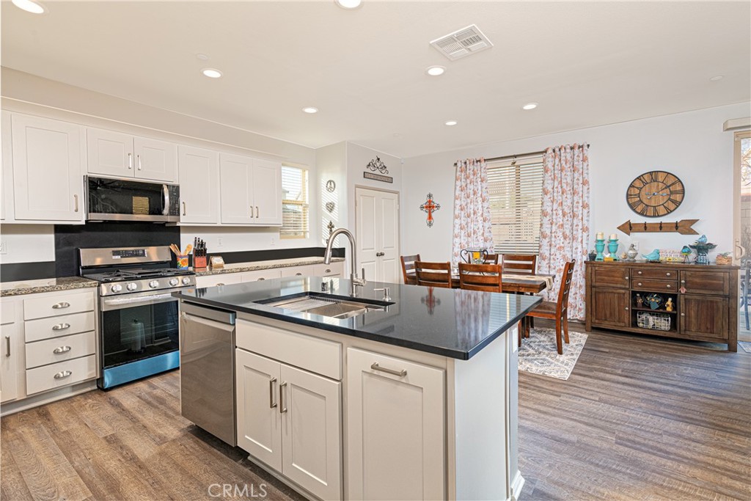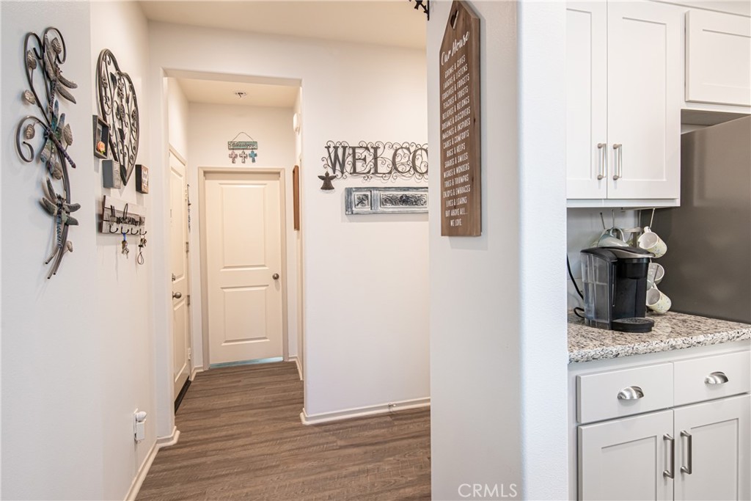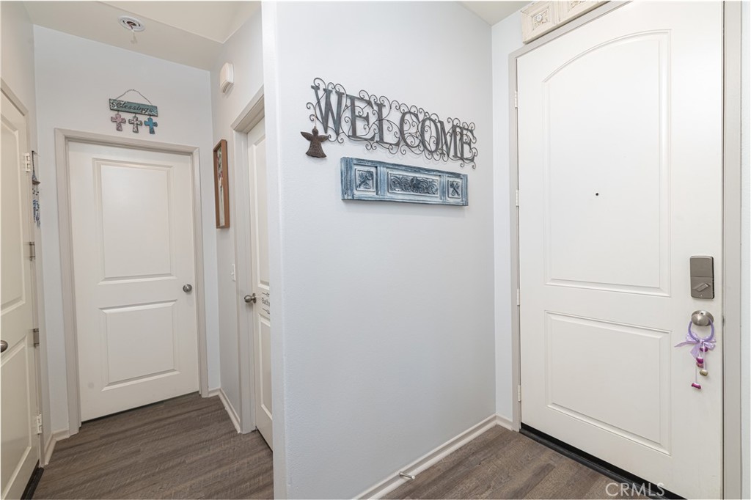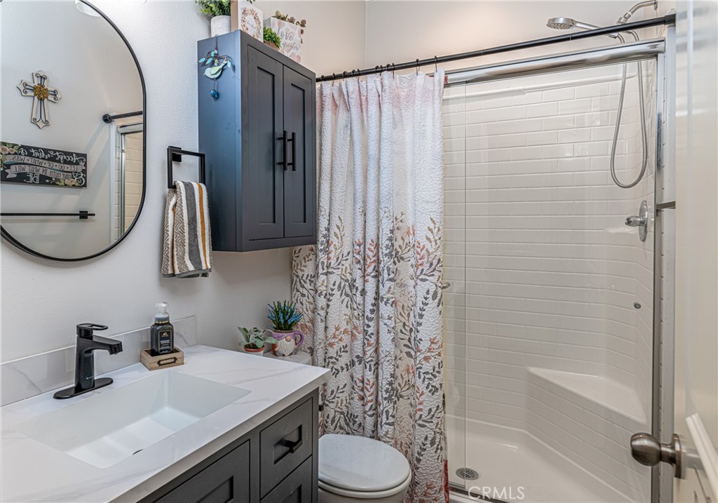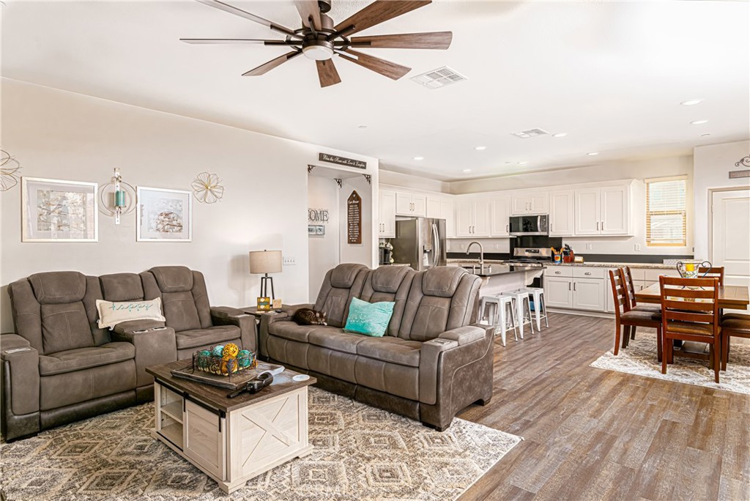1410 Black Diamond Drive, Beaumont, CA, US, 92223
1410 Black Diamond Drive, Beaumont, CA, US, 92223Basics
- Date added: Added 2か月 ago
- Category: Residential
- Type: SingleFamilyResidence
- Status: Active
- Bedrooms: 4
- Bathrooms: 3
- Floors: 2, 2
- Area: 2067 sq ft
- Lot size: 4792, 4792 sq ft
- Year built: 2017
- Property Condition: Turnkey
- View: None
- Subdivision Name: Sundance Community
- County: Riverside
- MLS ID: IG25018918
Description
-
Description:
WELCOME TO YOUR DREAM HOME NESTLED IN DESIRABLE COMMUNITY IN NORTH SUNDANCE. 4 BEDROOMS, 3 BATH HOME OFFERS FULLY REMODELED KITCHEN WITH QUARTZ COUNTER TOPS, ALL NEW APPLIANCES, FRESH FLOORING UPSTAIRS AND DOWNSTAIRS, 2 of 3 BATHS ARE REMODELED WITH QUARTZ COUNTERTOPS, ONE BEDROOM AND 1 SEPERATE FULL BATH DOWNSTAIRS. THE HOME IS LOVELY FOR ANY FAMILY OPEN KITCHEN TO FAMILY ROOM AND BACKYARD IS GREAT FOR ENTERTAINMENT. THIS HOME ALSO FEATURES LOW MAINTENANCE YARD WITH NEWLY LANDSCAPED ARTIFICIAL TURF IN FRONT YARD AND BACKYARD ALSO FRONT DRIVEWAY WAS EXTENDED FOR MORE PARKING. ANOTHER GREAT FEATURE IS THE SOLAR LEASE FOR LOWER ELECTRIC BILL. HOA INCLUDES POOL AND SPA AND OTHER FEATURES. VERY WELL MAINTAINED TURNEY HOME!!!!!
Show all description
Location
- Directions: Cougar and Cherry
- Lot Size Acres: 0.11 acres
Building Details
- Structure Type: House
- Water Source: Public
- Lot Features: BackYard,CornerLot,DripIrrigationBubblers,FrontYard,Yard
- Sewer: PublicSewer
- Common Walls: NoCommonWalls
- Fencing: Brick
- Garage Spaces: 2
- Levels: Two
- Floor covering: Vinyl
Amenities & Features
- Pool Features: InGround,Association
- Parking Features: Concrete,DoorMulti,DirectAccess,Driveway,GarageFacesFront,Garage
- Patio & Porch Features: Concrete
- Spa Features: Association
- Parking Total: 2
- Roof: Tile
- Association Amenities: SportCourt,FirePit,Barbecue,PicnicArea,Pool,SpaHotTub
- Utilities: SewerConnected,WaterConnected
- Window Features: Blinds
- Cooling: CentralAir
- Fireplace Features: None
- Heating: Central
- Interior Features: CeilingFans,CathedralCeilings,Pantry,QuartzCounters,BedroomOnMainLevel,WalkInClosets
- Laundry Features: Inside,LaundryRoom,UpperLevel
- Appliances: Dishwasher,GasCooktop,GasOven,Microwave
Nearby Schools
- High School District: Beaumont
Expenses, Fees & Taxes
- Association Fee: $161
Miscellaneous
- Association Fee Frequency: Monthly
- List Office Name: Homequest Real Estate
- Listing Terms: Cash,CashToNewLoan,Conventional,FHA,VaLoan
- Common Interest: None
- Community Features: Curbs,StreetLights,Sidewalks
- Attribution Contact: 951-545-0699

