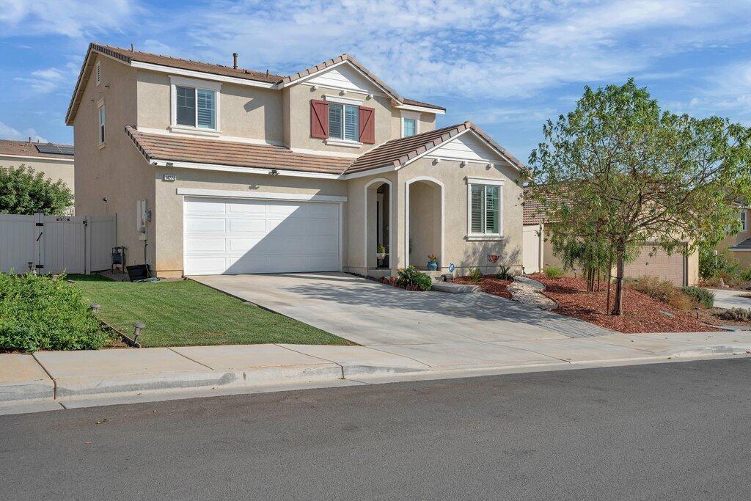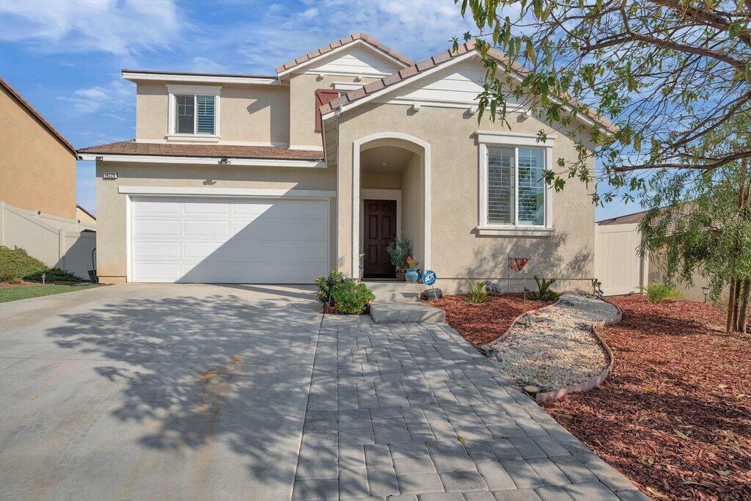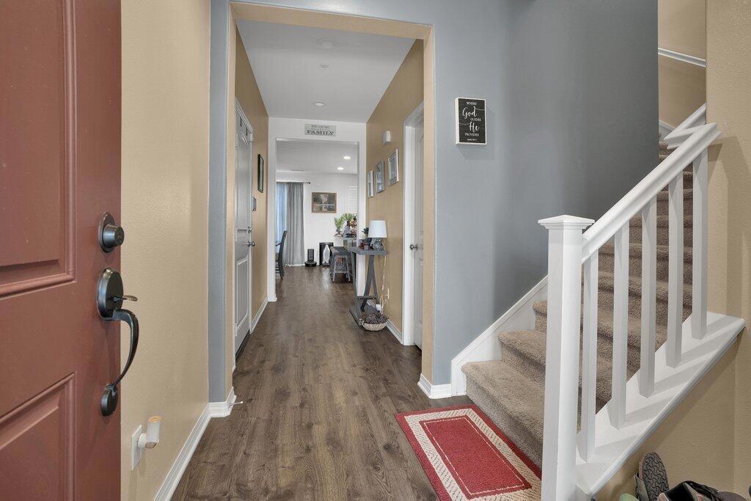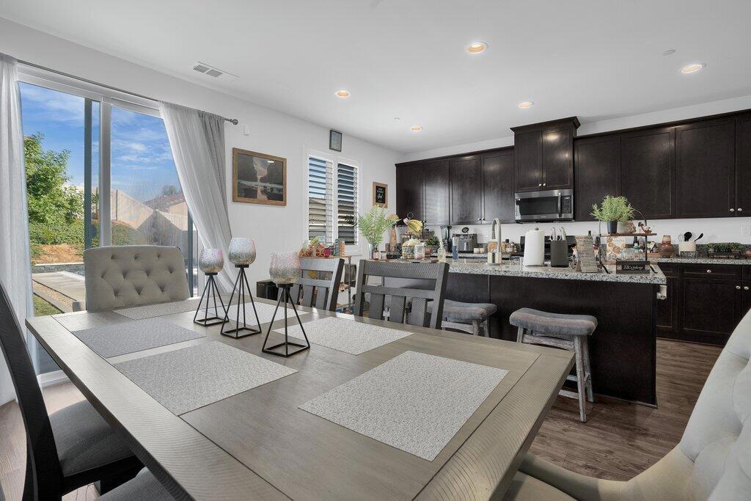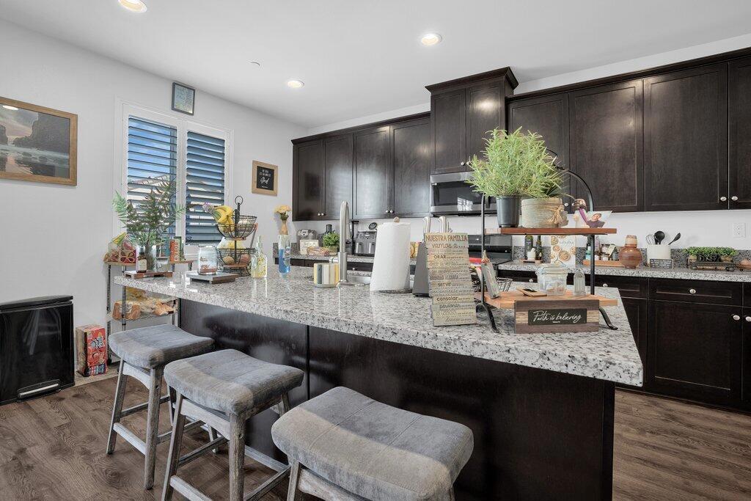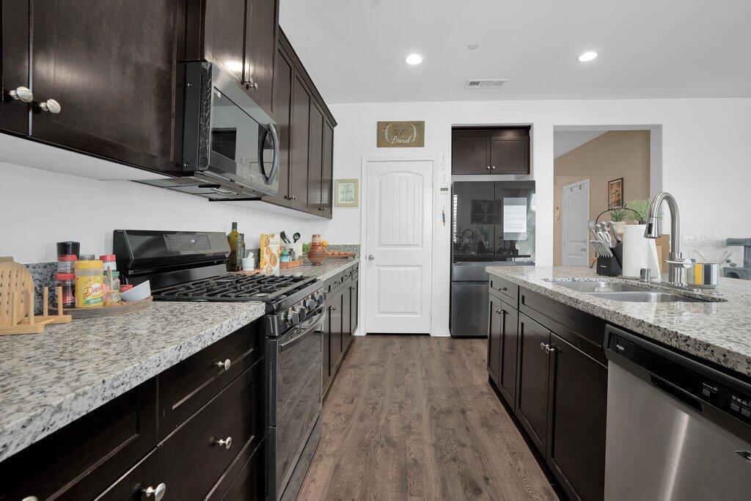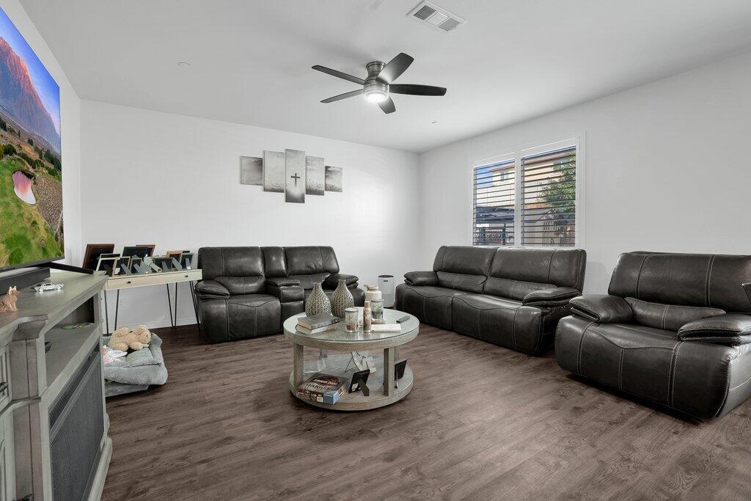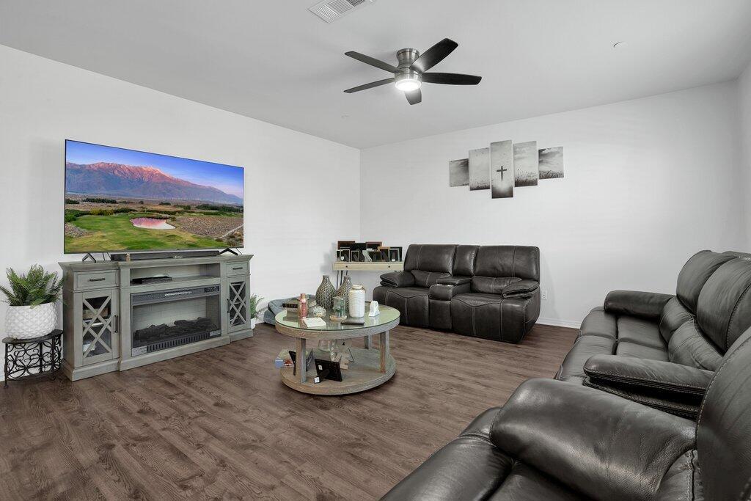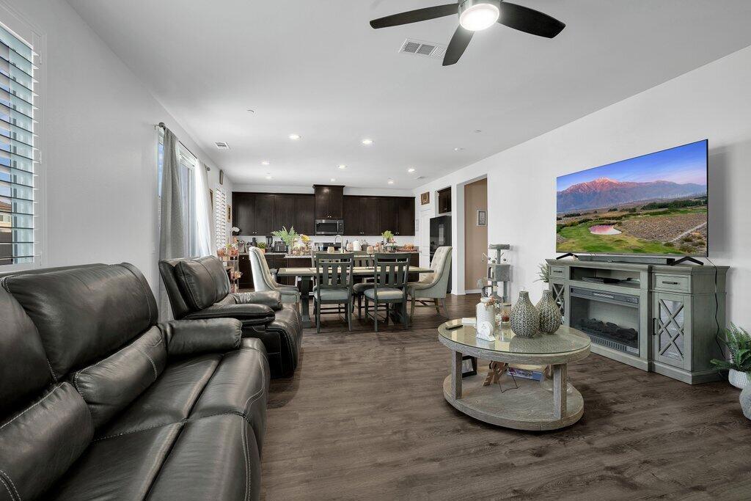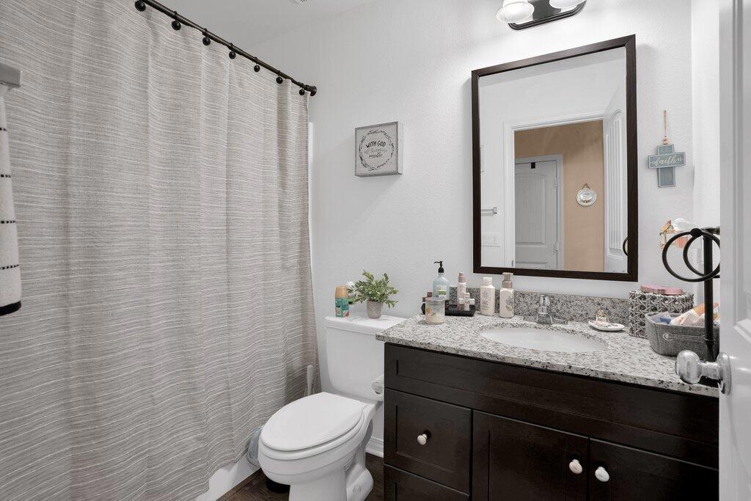14226 Bonavento Lane, Beaumont, CA, US, 92223
14226 Bonavento Lane, Beaumont, CA, US, 92223Basics
- Date added: Added 3 days ago
- Category: Residential
- Type: SingleFamilyResidence
- Status: Active
- Bedrooms: 4
- Bathrooms: 3
- Half baths: 0
- Floors: 2, 2
- Area: 2040 sq ft
- Lot size: 9583, 9583 sq ft
- Year built: 2019
- View: CityLights,Hills,Mountains,Pool
- Subdivision Name: Not Applicable-1
- County: Riverside
- MLS ID: 219117901DA
Description
-
Description:
Imagine stepping into your dream home in the welcoming Olivewood community, where modern living meets serene surroundings. Built less than six years ago, this home sits on a generous lot of over 9,000 sq. ft., offering plenty of room for outdoor enjoyment. Upon entering, you'll be greeted by an open floor plan that seamlessly blends living, dining, and kitchen areas. The centerpiece is a beautiful granite island, perfect for hosting gatherings and entertaining guests. Imagine yourself stepping into the expansive backyard, where a large pool and spa create a private oasis, ideal for unwinding or entertaining family and friends. The home is equipped with a new security alarm system and a water softener system for your comfort and peace of mind. Upstairs, you'll find a versatile loft space that can be customized as a man cave, office, or any personal retreat you envision. The Olivewood community is designed with families in mind, featuring a playground for children and nearby hiking trails for outdoor enthusiasts. Additionally, the home comes with paid-off solar panels, offering energy efficiency and savings. This property offers a perfect blend of modern living, community amenities, and outdoor space, making it an exceptional choice for your next home. Feel free to make an offer SELLERS CONTRIBUTES $ 10,000. TOWARDS CLOSING COST, !!!!
Show all description
Location
- Directions: 60 West to western knolls Ave, tour to North on Potrero Blvd. Then go West on Olivewood. Please use your GPS. Cross Street: Sevilla Wy.
- Lot Size Acres: 0.22 acres
Building Details
- Architectural Style: Contemporary,Modern,Traditional
- Lot Features: BackYard,FrontYard,Landscaped,RectangularLot,SprinklersTimer,SprinklerSystem
- Open Parking Spaces: 2
- Construction Materials: Stucco
- Fencing: Block,Vinyl
- Foundation Details: Slab
- Garage Spaces: 2
- Levels: Two
- Floor covering: Carpet, Vinyl
Amenities & Features
- Pool Features: InGround,Pebble,Private,SaltWater,Tile
- Parking Features: Covered,Driveway,Garage,GarageDoorOpener
- Security Features: GatedCommunity,TwentyFourHourSecurity
- Spa Features: Heated,InGround,Private
- Parking Total: 6
- Roof: Tile
- Association Amenities: Clubhouse,TennisCourts
- Utilities: CableAvailable
- Window Features: Shutters
- Cooling: CentralAir,Gas
- Door Features: SlidingDoors
- Heating: Central,NaturalGas
- Interior Features: BreakfastBar,SeparateFormalDiningRoom,PrimarySuite
- Laundry Features: LaundryRoom
- Appliances: Dishwasher,GasCooking,GasCooktop,GasOven,GasRange,GasWaterHeater,Refrigerator,WaterSoftener,TanklessWaterHeater,VentedExhaustFan,WaterToRefrigerator
Nearby Schools
- Middle Or Junior School: Mountain View
- Elementary School: Tournament Hills
- High School: Beaumont
- High School District: Beaumont
Expenses, Fees & Taxes
- Association Fee: $154
Miscellaneous
- Association Fee Frequency: Monthly
- List Office Name: Simple Sales Agent Corp.
- Listing Terms: Cash,CashToNewLoan,Conventional,CalVetLoan,FHA,VaLoan
- Community Features: Gated
- Inclusions: Includes Solar panels, Water Softener System, Security System, Stove, Microwave, Dishwasher and Washer and Dryer.

