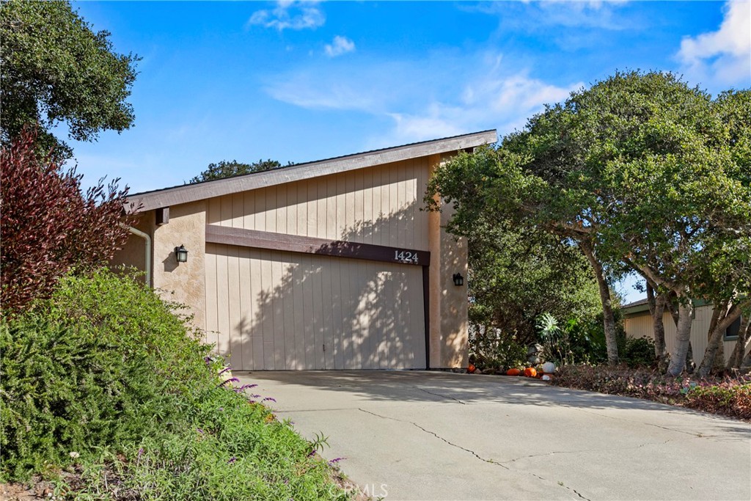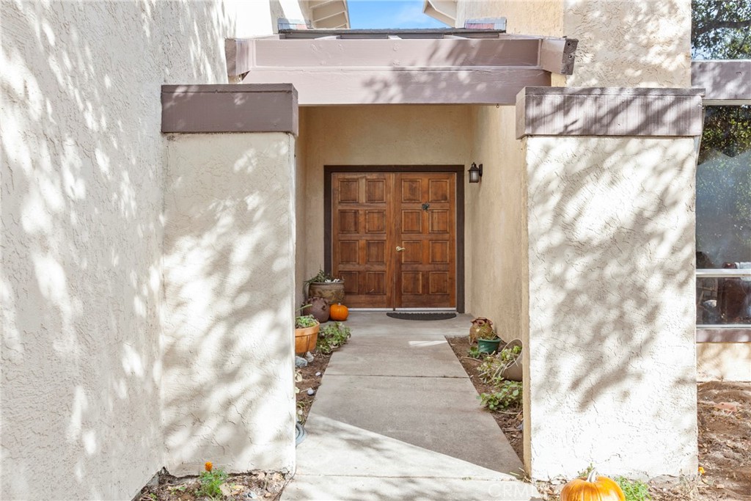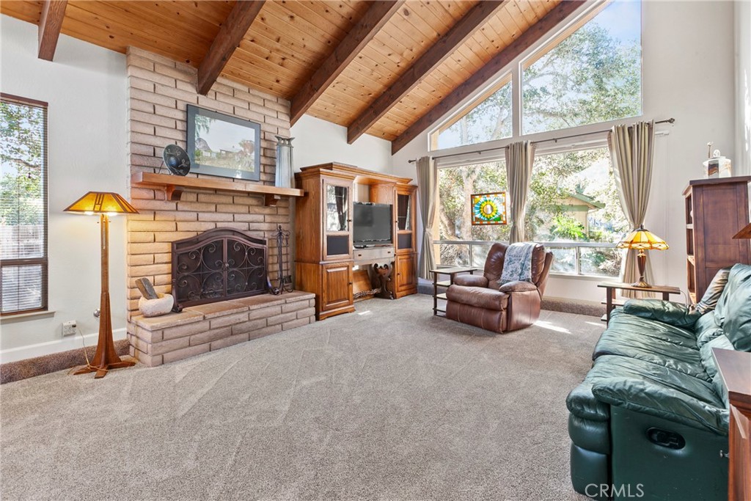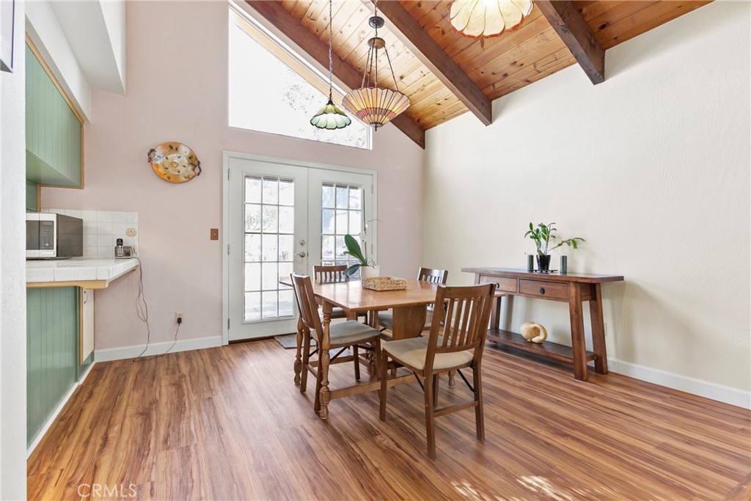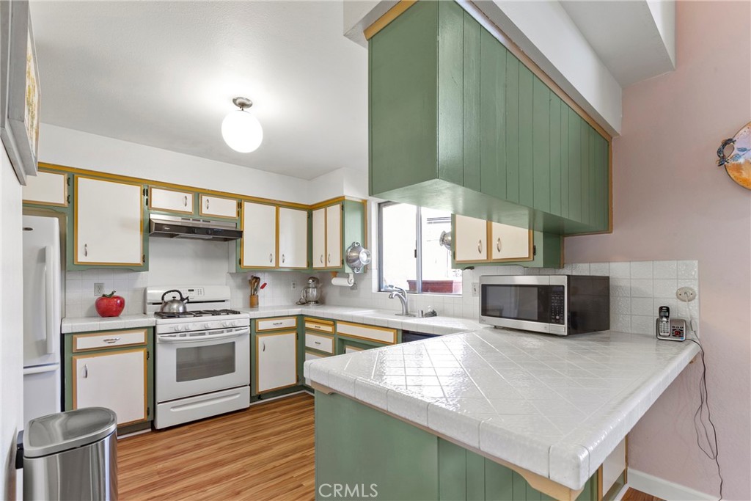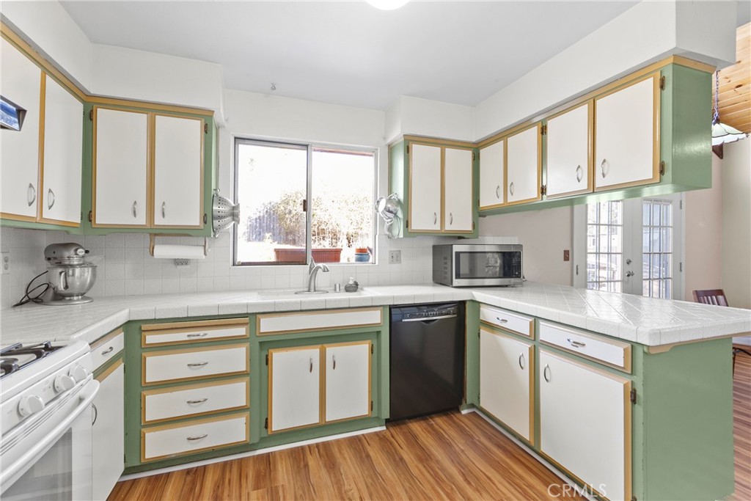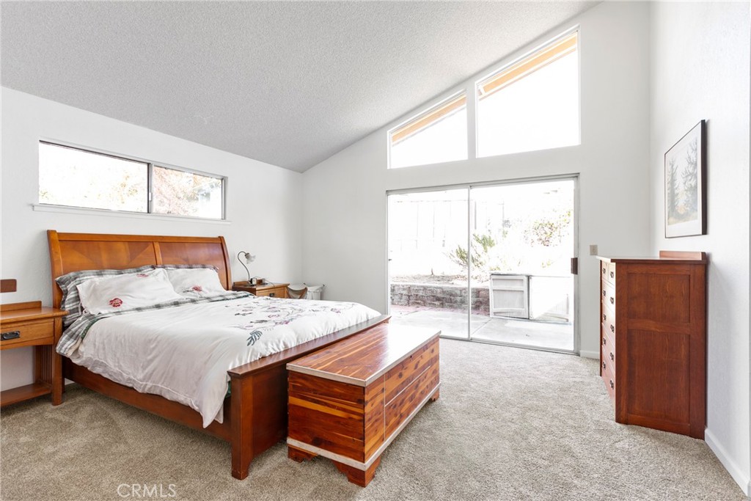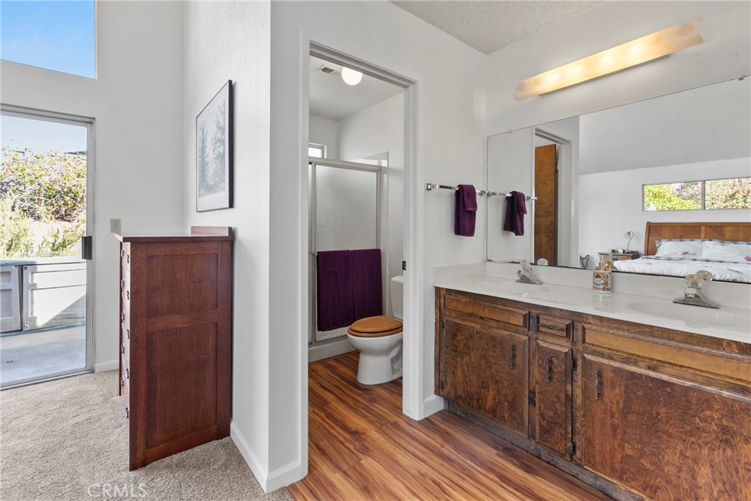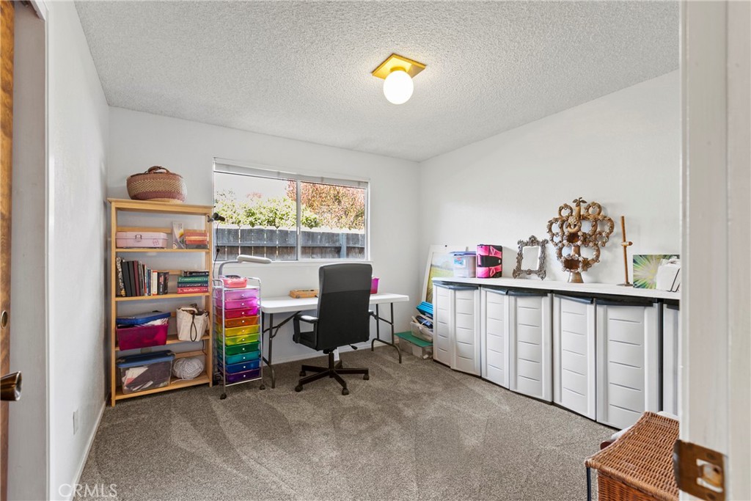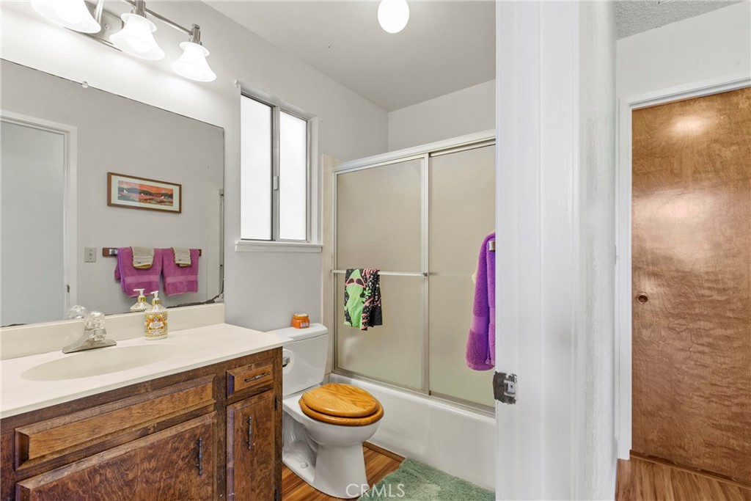1424 Bay Oaks Drive, Los Osos, CA, US, 93402
1424 Bay Oaks Drive, Los Osos, CA, US, 93402Basics
- Date added: Added 3 days ago
- Category: Residential
- Type: SingleFamilyResidence
- Status: Active
- Bedrooms: 3
- Bathrooms: 2
- Floors: 1, 1
- Area: 1562 sq ft
- Lot size: 12034, 12034 sq ft
- Year built: 1979
- View: Hills
- Zoning: 10
- County: San Luis Obispo
- MLS ID: SC24237369
Description
-
Description:
Huge lot, AND Cul De Sac in Los Osos!? This charming 3-bedroom, 2-bath home in the highly sought after Bay Oaks neighborhood sits on a sprawling lot, with tons of privacy and endless possibilities. The living room and primary bedroom have vaulted ceilings and clerestory windows creating a spacious, airy feel, and an abundance of natural light. The primary suite includes an ensuite bathroom and walk-in closet, while the two additional bedrooms are ideal for family, guests, or a home office. It even has a dedicated laundry room! The well-equipped kitchen offers a perfect view of the backyard, whether you're monitoring your grilling masterpiece or watching the dog enjoy its own slice of paradise. Add in an attached 2-car garage, and you’ve got everything you need—plus, it's all just minutes from parks, trails, and the bay.
Show all description
Location
- Directions: Turn south on Oak Ridge Dr from Los Osos Valley Road, 1st left on Bay Oaks Dr
- Lot Size Acres: 0.2763 acres
Building Details
- Structure Type: House
- Water Source: Public
- Lot Features: CulDeSac
- Open Parking Spaces: 2
- Sewer: PublicSewer,SewerAssessments
- Common Walls: NoCommonWalls
- Construction Materials: Stucco
- Fencing: Wood
- Foundation Details: Slab
- Garage Spaces: 2
- Levels: One
- Other Structures: Sheds
- Floor covering: Carpet, Vinyl
Amenities & Features
- Pool Features: None
- Parking Features: DoorMulti,Driveway,Garage
- Parking Total: 4
- Roof: Composition
- Utilities: ElectricityConnected,NaturalGasConnected,SewerConnected,WaterConnected
- Cooling: None
- Fireplace Features: Gas
- Heating: ForcedAir
- Interior Features: CeilingFans,SeparateFormalDiningRoom,HighCeilings,AllBedroomsDown,MainLevelPrimary,WalkInClosets
- Laundry Features: Inside,LaundryRoom
- Appliances: Dishwasher,GasRange
Nearby Schools
- High School District: San Luis Coastal Unified
Expenses, Fees & Taxes
- Association Fee: 0
Miscellaneous
- List Office Name: Comet Realty
- Listing Terms: Cash,CashToNewLoan
- Common Interest: None
- Community Features: Curbs,Gutters,StreetLights
- Virtual Tour URL Branded: https://view.ricoh360.com/86ca749c-585d-48ef-a60a-224861de61ff/141fd6a2-feab-4bca-be63-3d58a8aef1ff
- Attribution Contact: mikemoss@cometrealty.com

