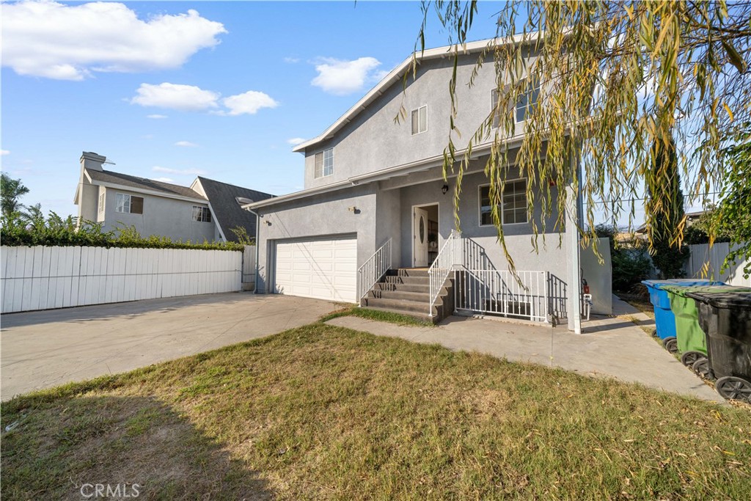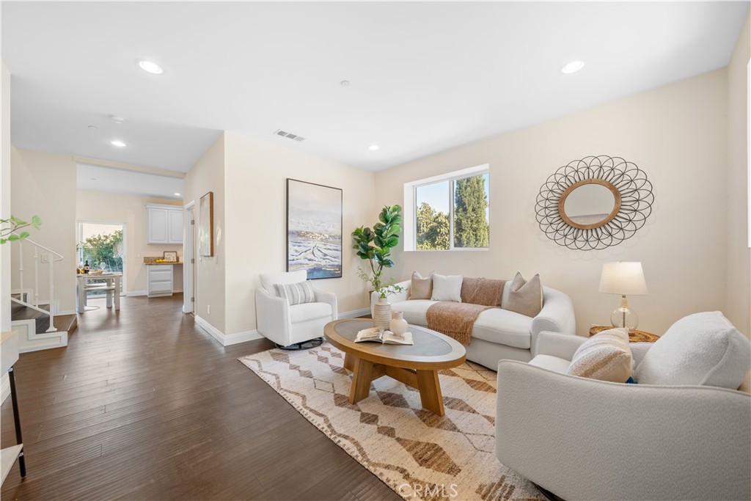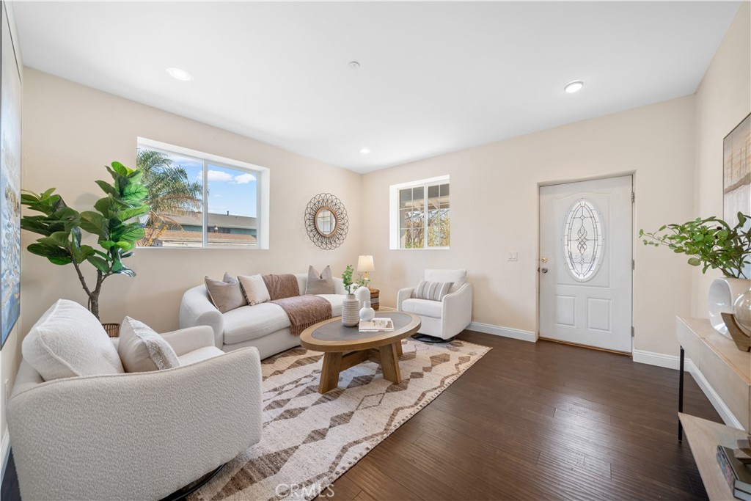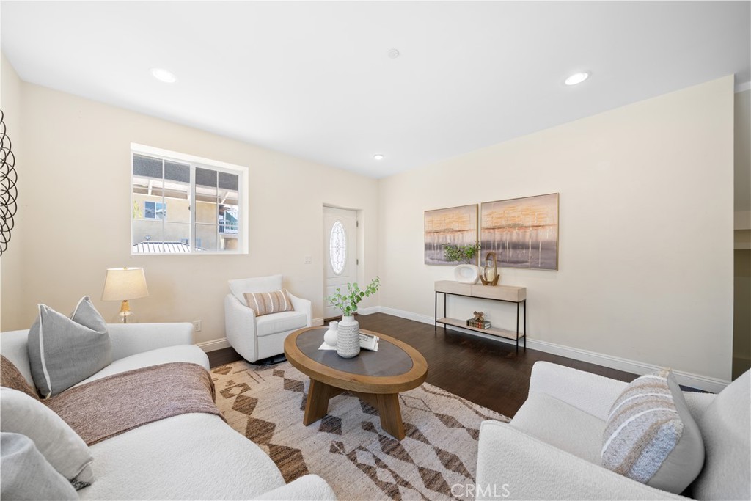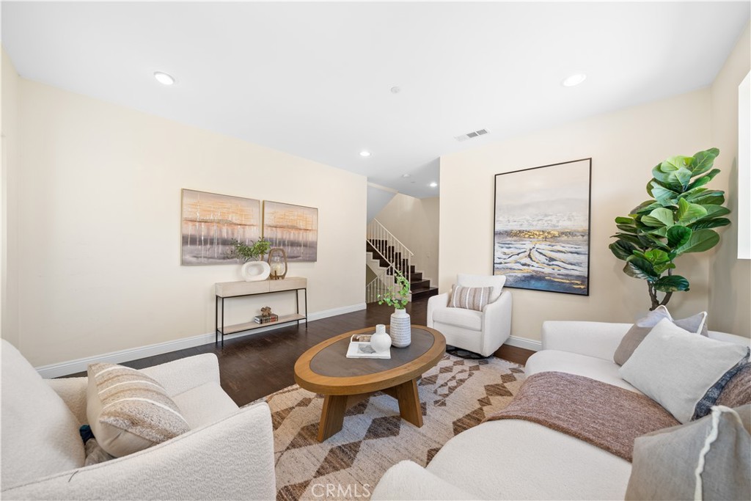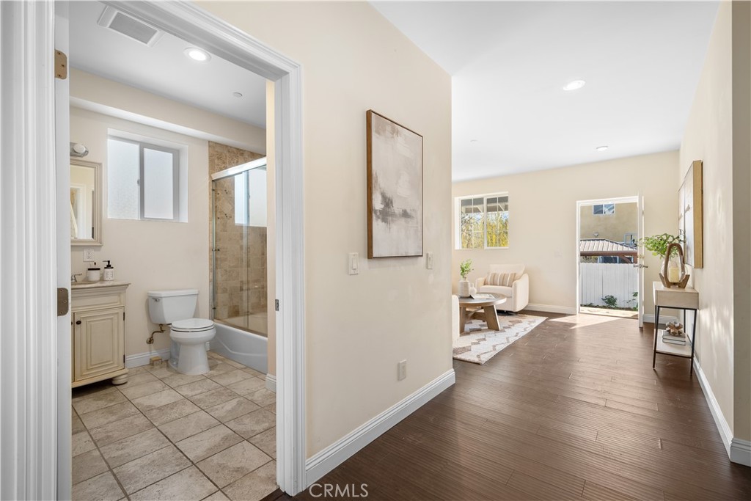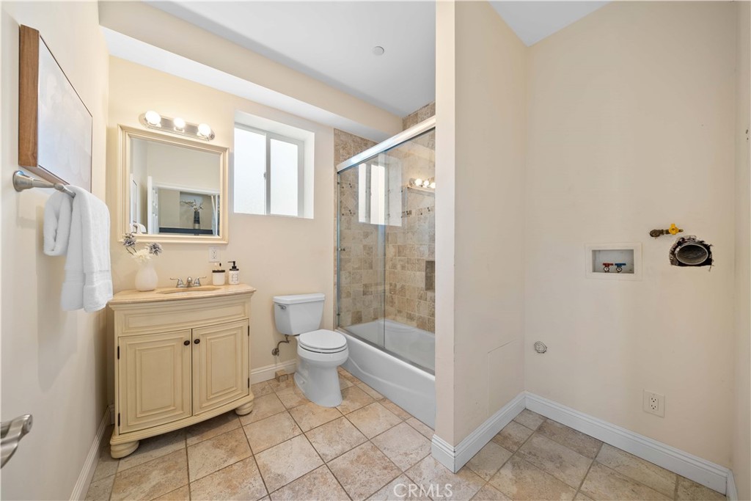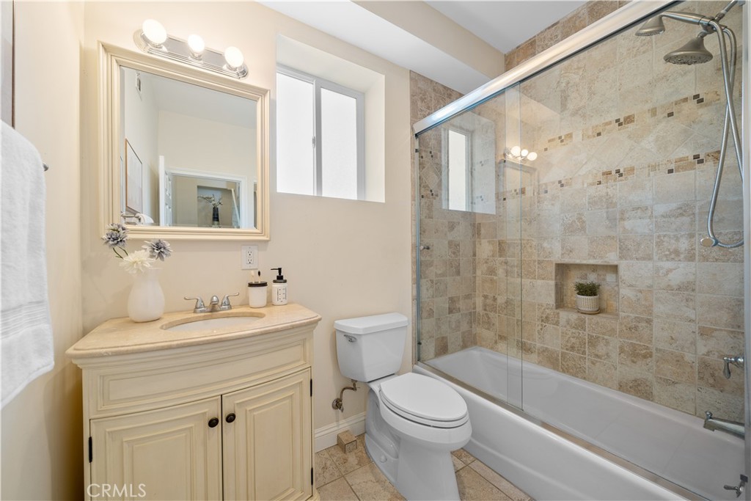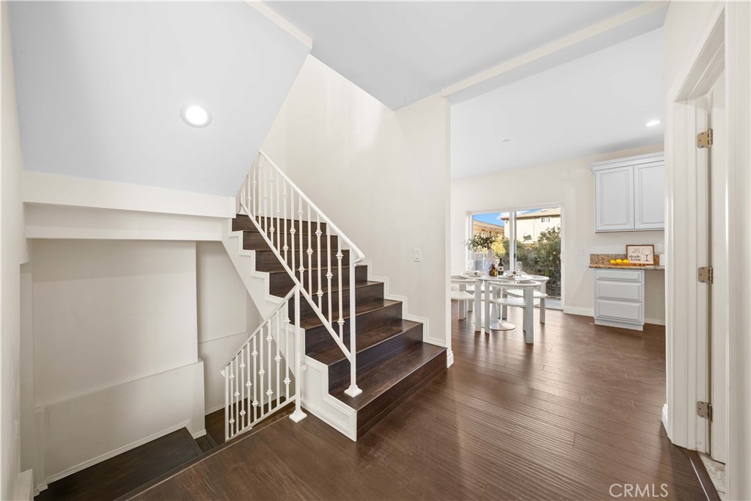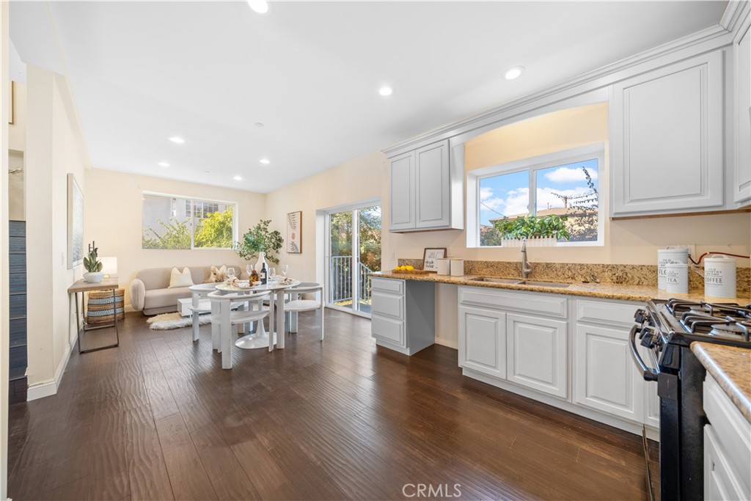1431 W 218th Street, Torrance, CA, US, 90501
1431 W 218th Street, Torrance, CA, US, 90501Basics
- Date added: Added 3 days ago
- Category: Residential
- Type: Condominium
- Status: Active
- Bedrooms: 5
- Bathrooms: 3
- Floors: 3
- Area: 2500 sq ft
- Lot size: 4500, 4500 sq ft
- Year built: 2014
- Property Condition: Turnkey
- View: Neighborhood
- County: Los Angeles
- MLS ID: AR25008551
Description
-
Description:
This stunning custom-built home is ideal for families looking for space to grow, play, and entertain. Boasting 5 bedrooms, 3 bathrooms, and 2,500 square feet of living space, this home was completed in 2014 and designed with comfort and style in mind. Upon entering, you’ll immediately notice the open floor plan and soaring ceilings that create a sense of grandeur. The rich dark wood laminate floors throughout add warmth and sophistication while offering durability. The kitchen is a true highlight, featuring sleek granite countertops, custom wood cabinetry, and an open-concept design that effortlessly flows into the dining and living areas—perfect for both casual meals and formal gatherings. The luxurious master suite offers ultimate privacy and comfort, complete with an en-suite bathroom and a private outdoor patio for relaxing moments. Each of the bathrooms is a work of art, with custom-designed tiles, spacious layouts, and modern finishes. Fully finished lower level is a versatile space that can serve as private living quarters, ideal for in-laws, guests, or as a media room and entertainment area. Outside, the expansive backyard and patio area provide plenty of room for outdoor activities, barbecues, or simply unwinding in a serene setting. With a perfect blend of style, space, and function, this home truly has it all. Don't miss your chance to make this dream home your reality!
Show all description
Location
- Directions: West of Normandie, South of Carson Cross Streets
- Lot Size Acres: 0.1033 acres
Building Details
- Structure Type: House
- Water Source: Public
- Basement: Finished
- Lot Features: BackYard
- Sewer: PublicSewer
- Common Walls: NoCommonWalls
- Garage Spaces: 2
- Levels: ThreeOrMore
- Floor covering: Wood
Amenities & Features
- Pool Features: None
- Parking Features: DirectAccess,Driveway,GarageFacesFront,Garage
- Patio & Porch Features: Patio
- Spa Features: None
- Parking Total: 2
- Roof: Composition
- Utilities: CableAvailable,ElectricityAvailable,SewerAvailable,WaterAvailable
- Cooling: CentralAir,WallWindowUnits
- Electric: Standard
- Fireplace Features: None
- Heating: Central
- Interior Features: Balcony,HighCeilings,OpenFloorplan,QuartzCounters,PrimarySuite,WalkInClosets
- Laundry Features: Inside
- Appliances: GasRange
Nearby Schools
- High School District: Los Angeles Unified
Expenses, Fees & Taxes
- Association Fee: 0
Miscellaneous
- List Office Name: Real Brokerage Technologies, Inc
- Listing Terms: Cash,CashToNewLoan,Conventional,Exchange1031
- Common Interest: Condominium
- Community Features: Sidewalks
- Attribution Contact: 626-388-8066

