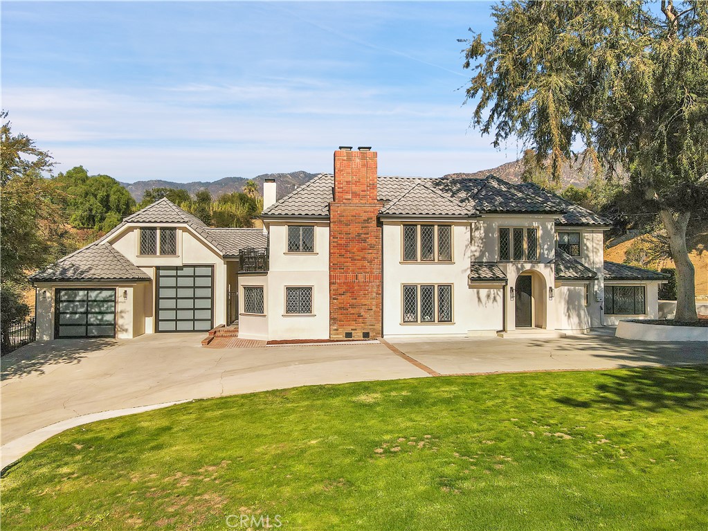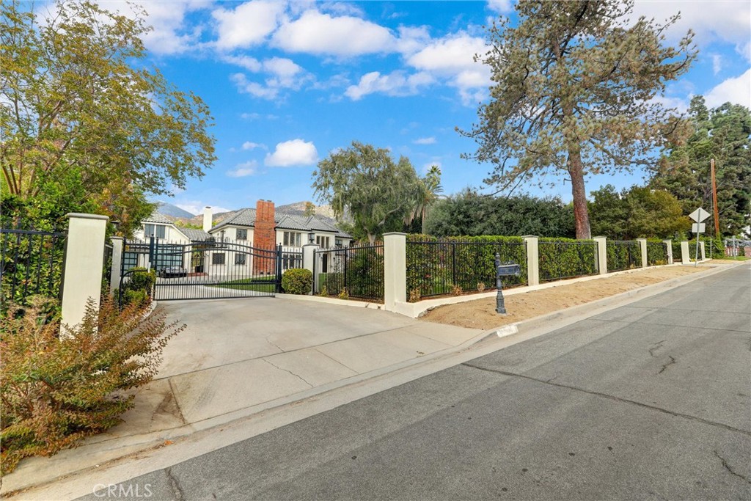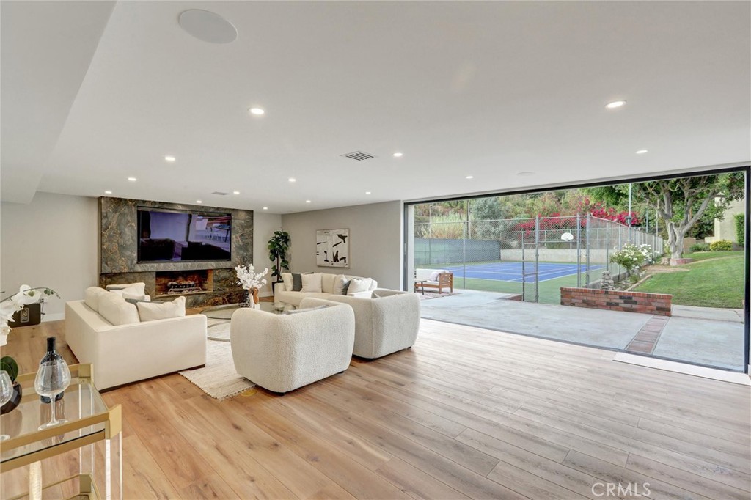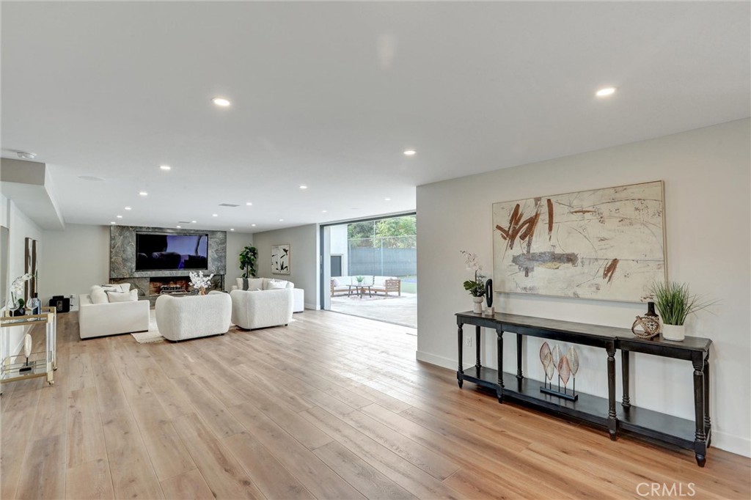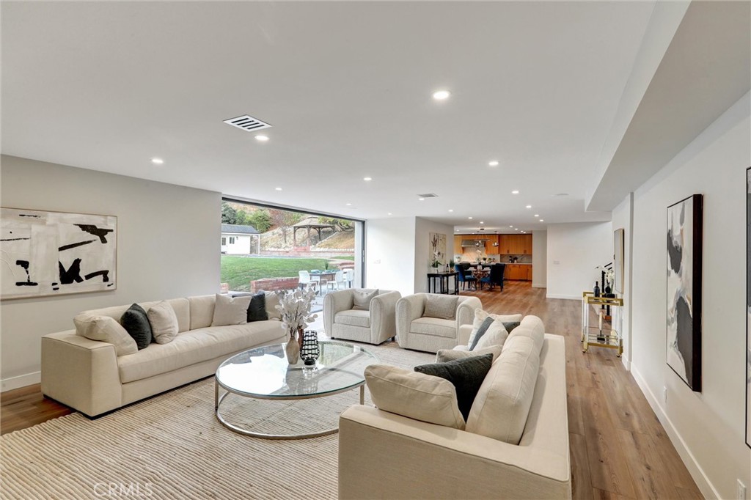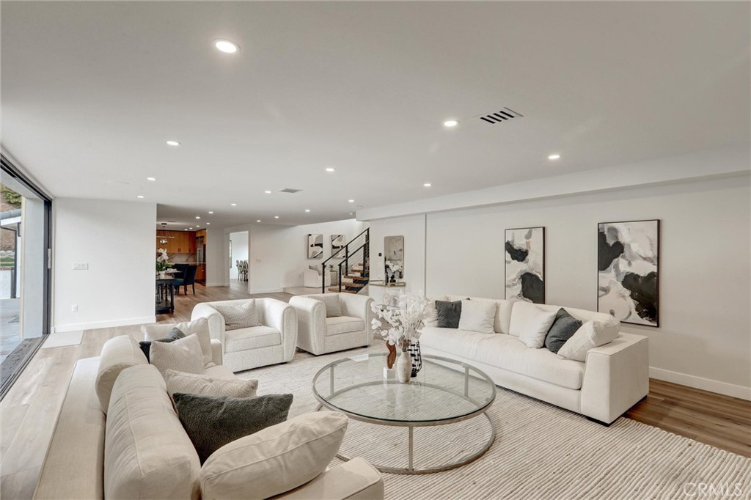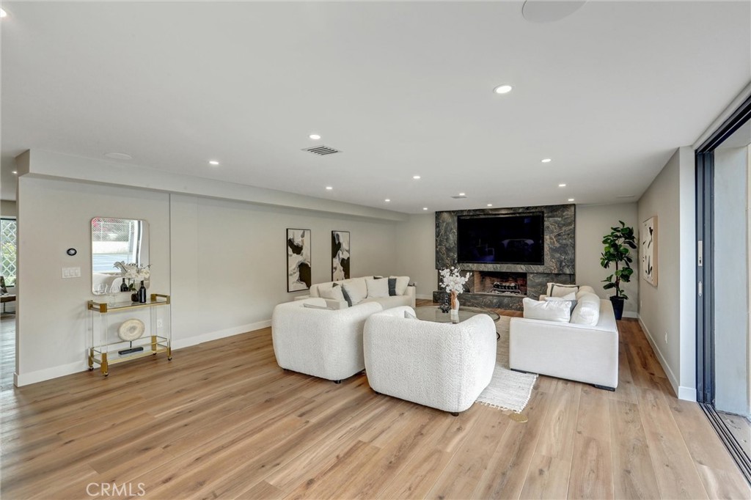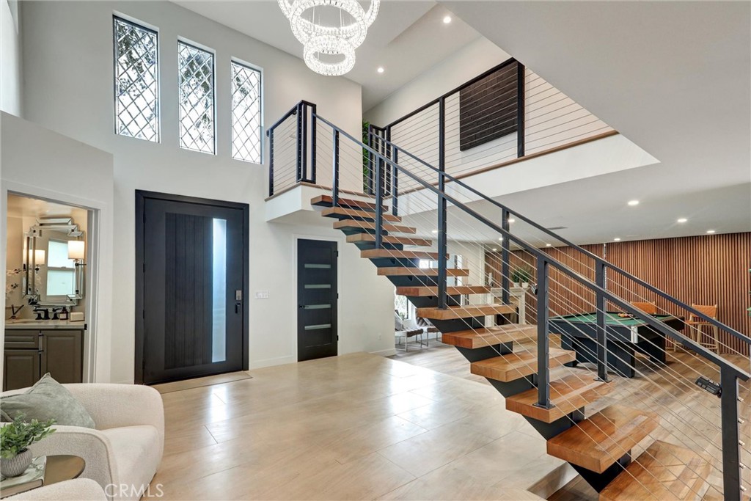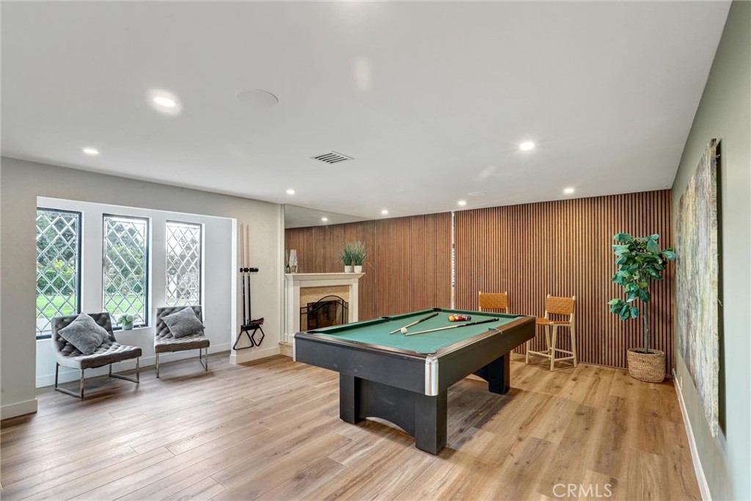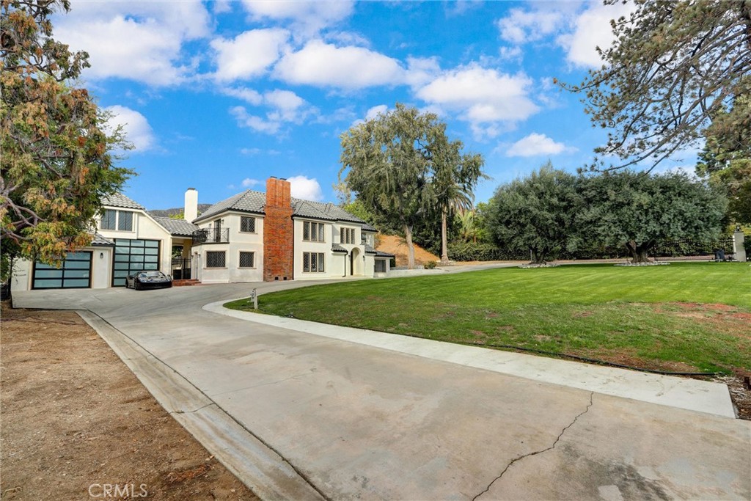1433 Lemon Avenue, Bradbury, CA, US, 91008
1433 Lemon Avenue, Bradbury, CA, US, 91008Basics
- Date added: Added 3 days ago
- Category: Residential
- Type: SingleFamilyResidence
- Status: Active
- Bedrooms: 4
- Bathrooms: 5
- Half baths: 1
- Floors: 2, 1
- Area: 4335 sq ft
- Lot size: 53958, 53958 sq ft
- Year built: 1979
- Property Condition: Turnkey
- View: CityLights,Mountains
- Zoning: BRA1*
- County: Los Angeles
- MLS ID: AR24219838
Description
-
Description:
Discover the allure of this 2024 Turnkey Extraordinary Estate, nestled in one of Bradbury’s most cherished neighborhoods. Encompassing 53,958 SF (1.238 acres), this gated property features a luxurious 2story home thoughtfully designed for family living and entertaining. The Wide Circular Driveway leads to a double-door 4-car Garage with a 12-foot ceiling clearance perfectly accommodating RV/Boat parking. This South-facing home is filled with natural sunlight spanning 4,353 SF of luxurious spaces, drawing you in with its inviting features. As you step through the High-ceiling Foyer, you enter a Grand Living Room featuring a striking Fireplace & entertainment center. The Living Room is opened to 16-foot expansive Fleetwood Double-glass Sliding Pocket Doors. When these doors are opened, they create a seamless connection between the indoor and outdoor spaces, providing an unmatched sense of luxury and tranquility. Adjacent to the Grand Living Room, a stylishly designed Game Room. The Kitchen and Breakfast Nook Area boasts stunning views of the Sparkling Pool through Double-glass French Doors. This Kitchen is a chef’s dream, featuring Viking stainless steel appliance, custom-built natural wood cabinetry, and a waterfall-style Quartzite center island. Next to the Kitchen, the elegant Formal Dining Room features beautiful Victorian windows and a Cozy Family Area, perfect for enjoying games and quality time together after dinner. Ascend the modern Floating Staircase to the luxurious Master Suite on the second floor, here a double French Door leads to a spacious outdoor Balcony boasting breathtaking hillside views. The Master Retreat features a generous walk-in closet, custom-built wall cabinets, Soaking Tub, Steam Room with rain shower, and a Private Lavatory. Additional 3 spacious Bedrooms and 2 stylish Bathrooms complete the upper floor. The expansive backyard is a true entertainer's paradise, complete with a Pickleball & Tennis Court, a Sparkling Pool, a separate Heated Spa, and outdoor Pool Bathroom. An additional 820 SF 1 Bed/1 Bath Guest House, plus, a BONUS 1,720 SF 2story Storage House provide endless possibilities for hobbies and expansion. Additional notable features include: 2 zoned AC units, brand-new fully paid-off Solar & Back-up Battery System, a Hidden Office Room, wired sound system, and much more. Ideally steps away from Lemon & Royal Oaks walking & biking trails. Experience the best of the many exclusive delights that Bradbury offers!
Show all description
Location
- Directions: On Lemon Ave Between Bradbury and Royal Oaks
- Lot Size Acres: 1.2387 acres
Building Details
- Structure Type: House
- Water Source: Public
- Architectural Style: FrenchProvincial,Modern
- Lot Features: TwoToFiveUnitsAcre,ValueInLand
- Open Parking Spaces: 8
- Sewer: PublicSewer
- Common Walls: NoCommonWalls
- Construction Materials: CopperPlumbing
- Fencing: WroughtIron
- Garage Spaces: 4
- Levels: Two
- Other Structures: GuestHouseDetached,GuestHouse,Gazebo,Storage,TennisCourts,TwoOnALot,Workshop
Amenities & Features
- Pool Features: Heated,InGround,Private
- Parking Features: Boat,CircularDriveway,Concrete,DoorMulti,Driveway,DrivewayUpSlopeFromStreet,GarageFacesFront,Garage,Gated,Oversized,Private,RvGarage,Storage
- Security Features: CarbonMonoxideDetectors,SmokeDetectors
- Patio & Porch Features: RearPorch,Open,Patio,Porch,Terrace
- Spa Features: Heated,InGround,Private
- Parking Total: 12
- Utilities: CableAvailable,ElectricityAvailable,NaturalGasAvailable,SewerAvailable,WaterAvailable
- Window Features: DoublePaneWindows
- Cooling: CentralAir,EnergyStarQualifiedEquipment
- Exterior Features: SportCourt
- Fireplace Features: DiningRoom,FamilyRoom
- Heating: Central
- Horse Amenities: RidingTrail
- Interior Features: BuiltInFeatures,Balcony,BreakfastArea,CrownMolding,SeparateFormalDiningRoom,EatInKitchen,HighCeilings,OpenFloorplan,QuartzCounters,RecessedLighting,TwoStoryCeilings,WiredForData,WiredForSound,AllBedroomsUp,EntranceFoyer,JackAndJillBath,PrimarySuite,UtilityRoom,WalkInClosets,Workshop
- Laundry Features: ElectricDryerHookup,GasDryerHookup,LaundryRoom
- Appliances: SixBurnerStove,DoubleOven,Dishwasher,EnergyStarQualifiedWaterHeater,Refrigerator,RangeHood,TanklessWaterHeater,WaterHeater,WarmingDrawer
Nearby Schools
- High School District: Duarte Unified
Expenses, Fees & Taxes
- Association Fee: 0
Miscellaneous
- List Office Name: Pinnacle Real Estate Group
- Listing Terms: Cash,CashToNewLoan,Exchange1031
- Common Interest: None
- Community Features: Biking,Curbs,Foothills,Golf,Hiking,HorseTrails,Mountainous,Park,StreetLights,Sidewalks
- Direction Faces: South
- Virtual Tour URL Branded: http://1433Lemon.com/
- Attribution Contact: 626-831-2709

