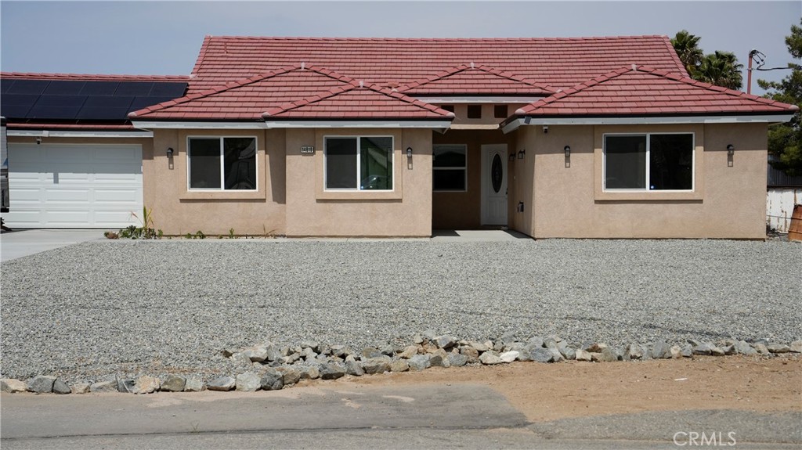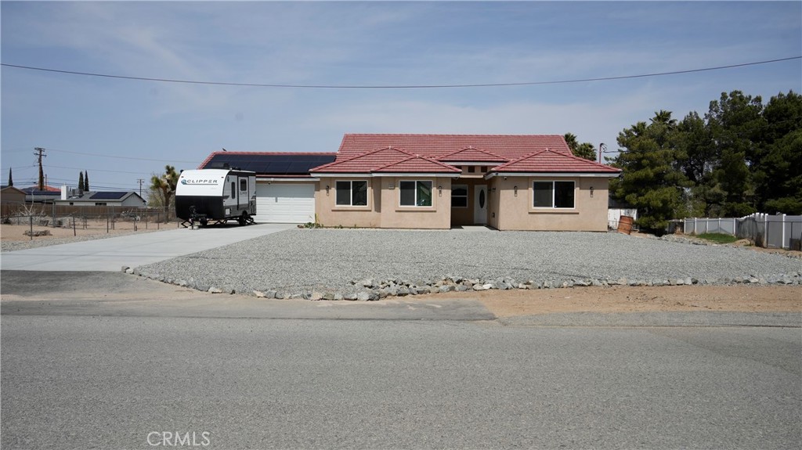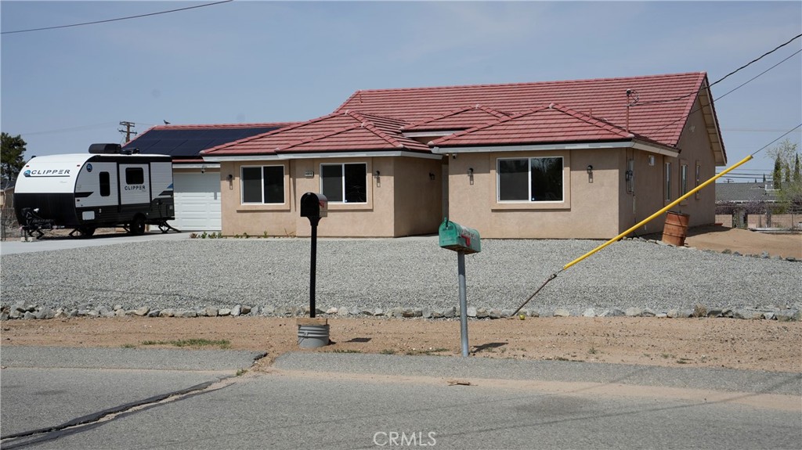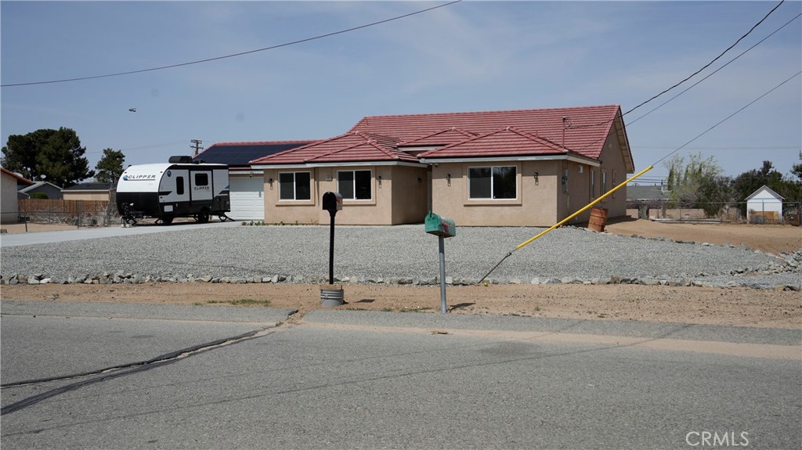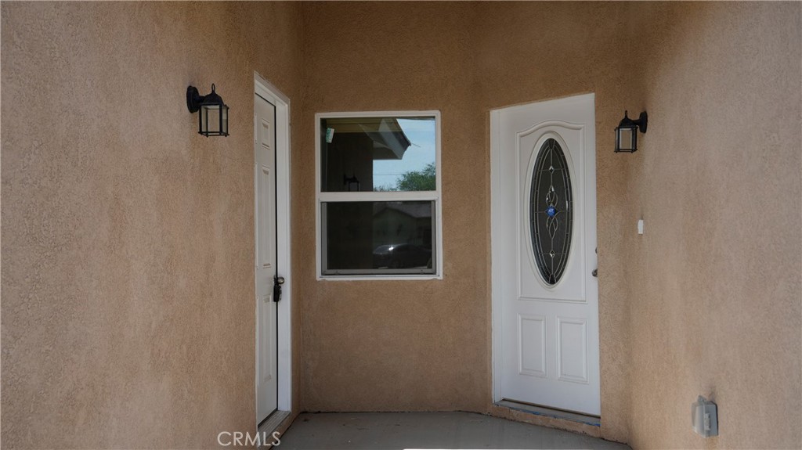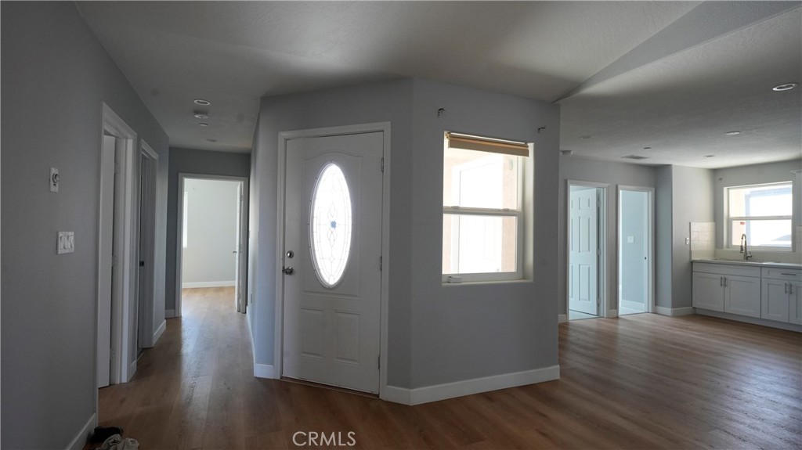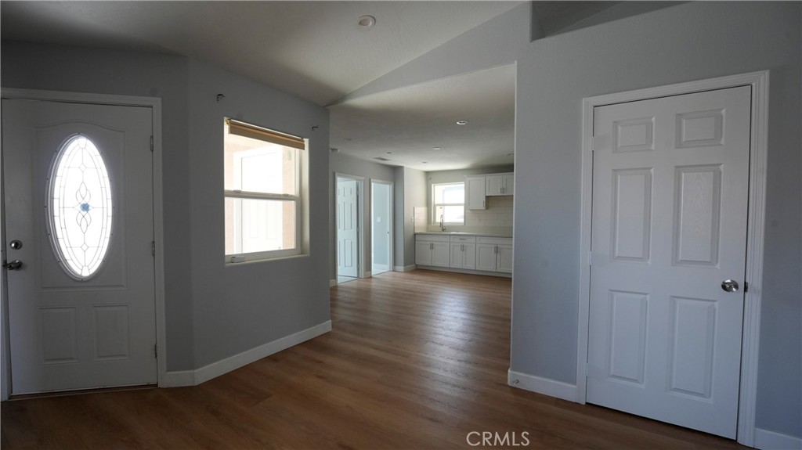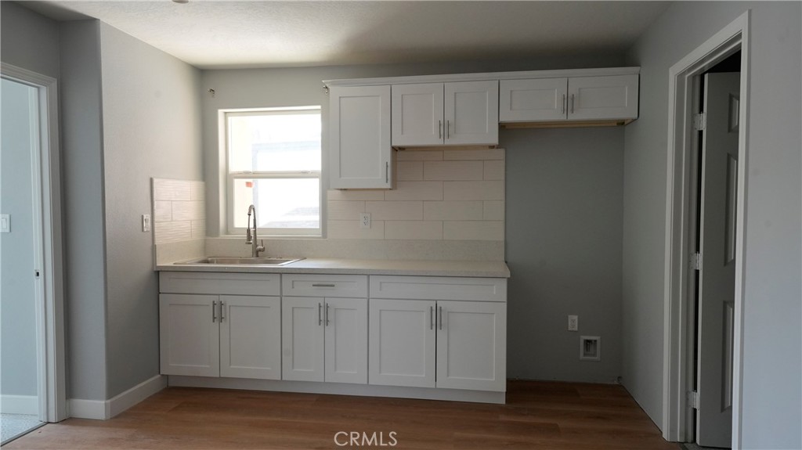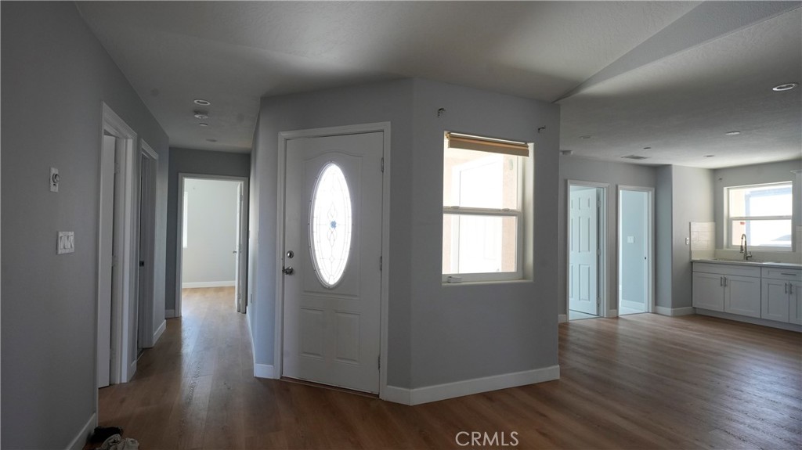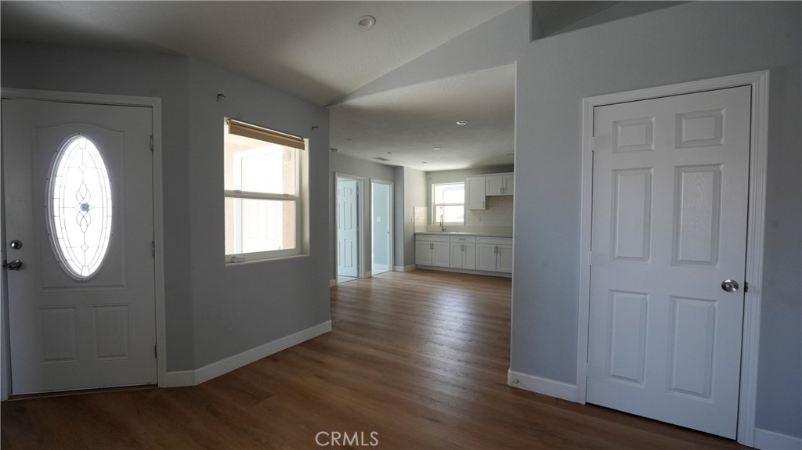14610 Appleton Street, Hesperia, CA, US, 92345
14610 Appleton Street, Hesperia, CA, US, 92345Basics
- Date added: Added 1日 ago
- Category: Residential
- Type: SingleFamilyResidence
- Status: Active
- Bedrooms: 5
- Bathrooms: 3
- Floors: 1, 1
- Area: 2223 sq ft
- Lot size: 21600, 21600 sq ft
- Year built: 2023
- View: None
- County: San Bernardino
- MLS ID: IG25068652
Description
-
Description:
A Lovely home in the heart of Hesperia. Build for one family to live in or share. So owner was thinking into the further. If needed you can be divided this house into 2 separate family to live in. Just put up 1 new wall between the 2 front doors then it turns into 1 house and an ADU unit . A- Unit's- 2 Beds, 1 Bath, Washer, Dryer, Office, Kitchen, Dining room, big pantry cabinet, separate entry door B- ADU- 2 Beds, 1 Bath, Washer, Dryer, small kitchen, separate entry door. The Master Bedroom stand by itself, can use its own back door, that goes to the back yard, The solar system is PAID in full. Which will keep the cost of cooler your home in the summer time easy on the pocket book. The seller is willing to leave all furniture and Appliances to buyers or remove. The two car garage & driveway itself can park more than eight cars. The property is close to the I-15 Freeway. Close to: Hesperia High School, Maple Elementary School, Chuck E Cheese, Stater Brothers Supermarket, Shopping Centers and the Victorville Mall
Show all description
Location
- Directions: left on Appleton Street
- Lot Size Acres: 0.4959 acres
Building Details
Amenities & Features
- Pool Features: None
- Patio & Porch Features: Concrete,Covered,Open,Patio
- Spa Features: None
- Accessibility Features: SafeEmergencyEgressFromHome,AccessibleDoors
- Parking Total: 8
- Utilities: ElectricityAvailable,ElectricityConnected,NaturalGasAvailable,NaturalGasConnected,SewerNotAvailable
- Cooling: CentralAir
- Electric: Standard
- Fireplace Features: FamilyRoom
- Heating: Central
- Interior Features: BreakfastArea,BlockWalls,SeparateFormalDiningRoom,GraniteCounters,HighCeilings,OpenFloorplan,Pantry,PartiallyFurnished,AllBedroomsDown
- Laundry Features: WasherHookup
- Appliances: Dishwasher,GasCooktop,Refrigerator
Nearby Schools
- High School District: San Bernardino City Unified
Expenses, Fees & Taxes
- Association Fee: 0
Miscellaneous
- List Office Name: REALTY ONE GROUP ROADS
- Listing Terms: Cash,CashToNewLoan,Conventional,FHA
- Common Interest: None
- Community Features: StreetLights
- Attribution Contact: 760-605-6210

