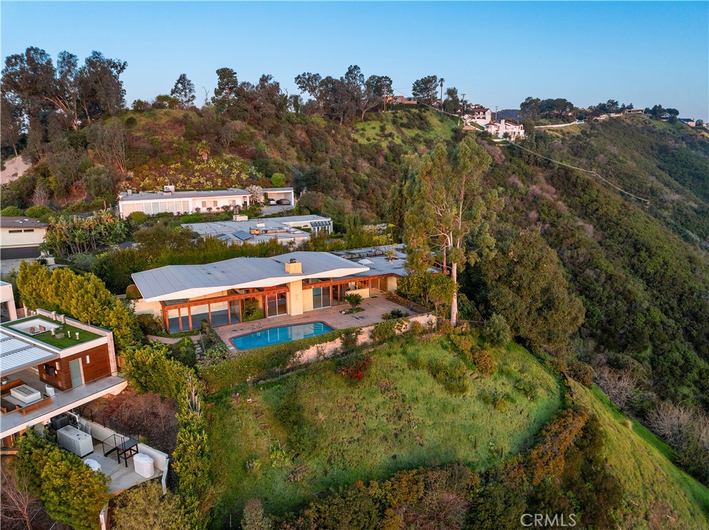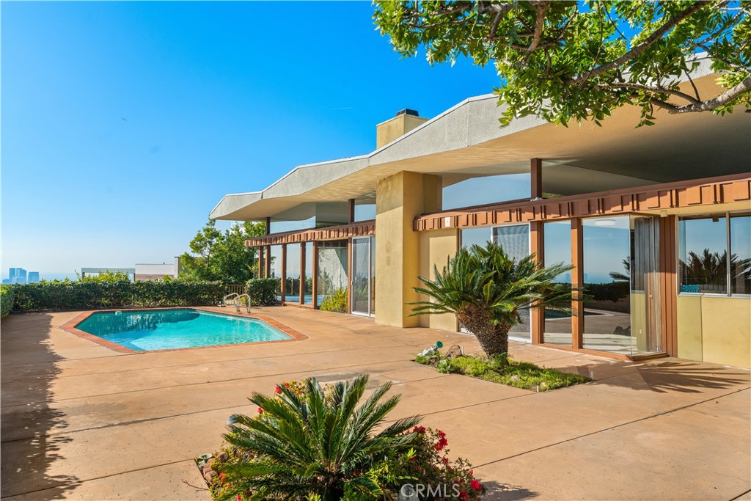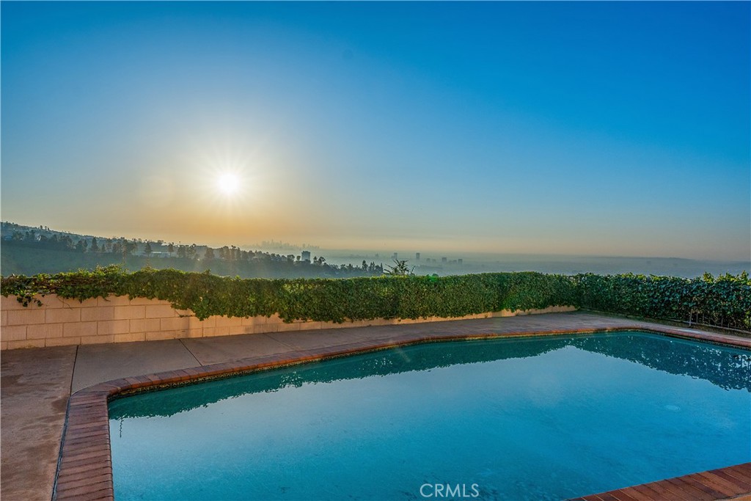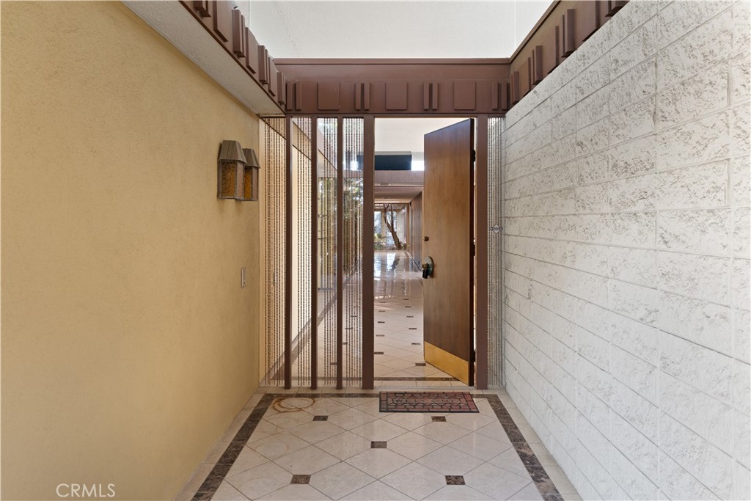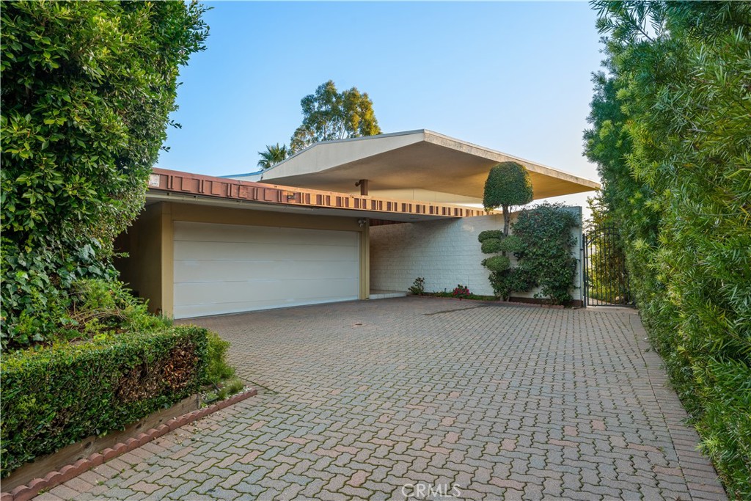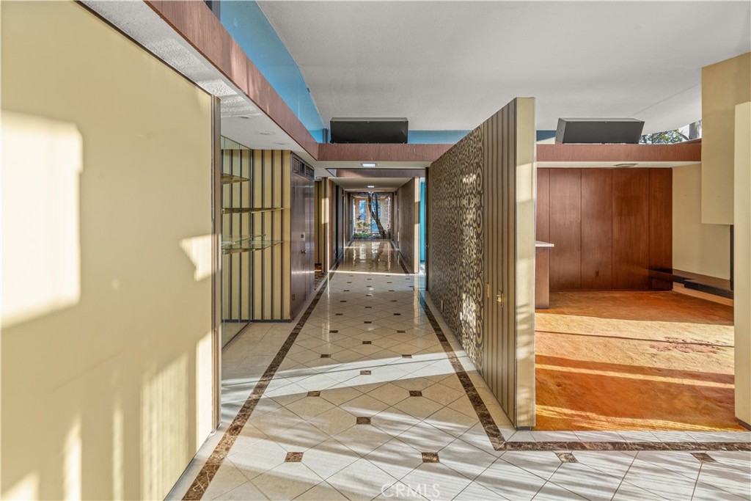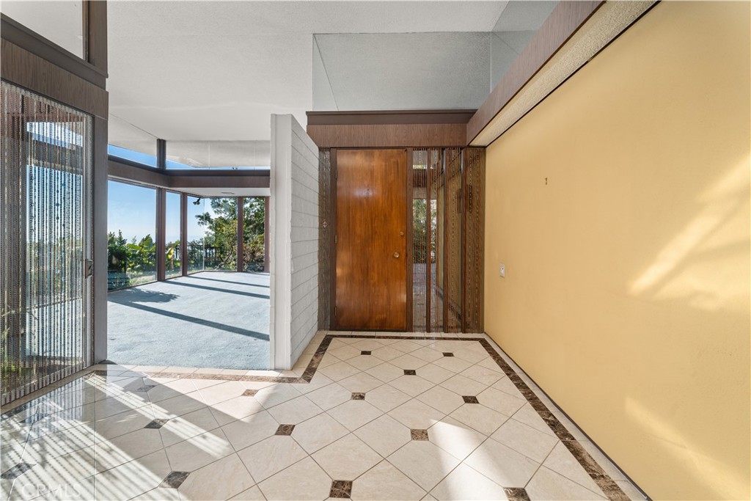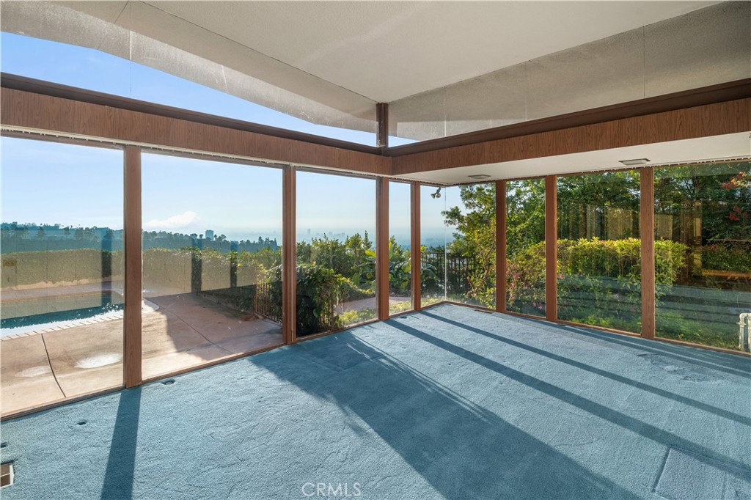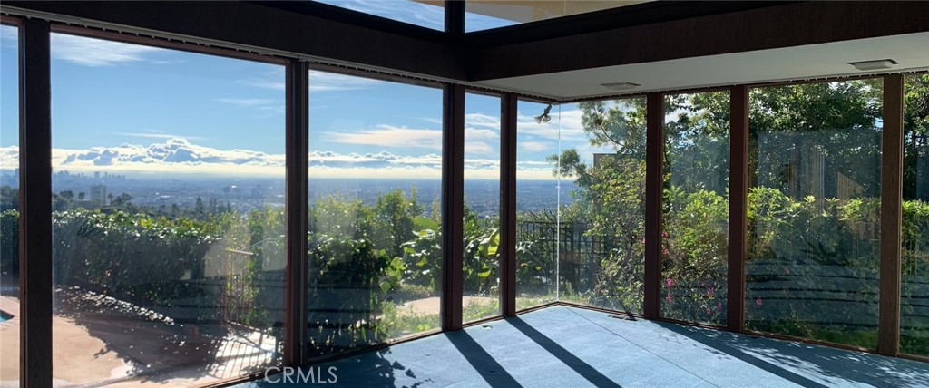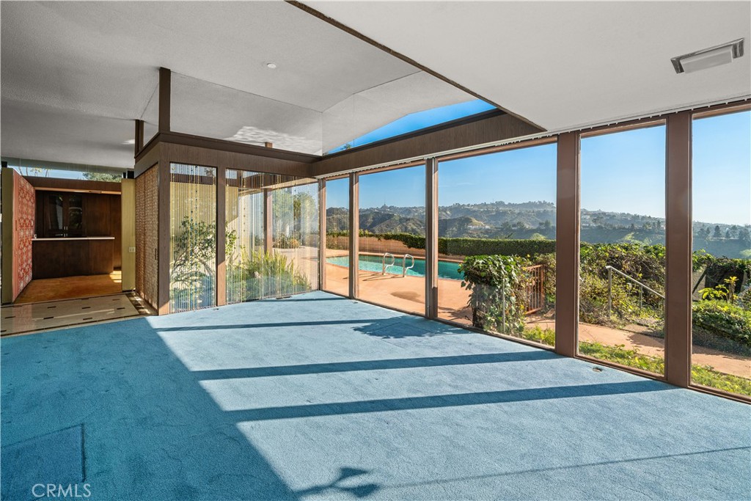1470 Laurel Way, Beverly Hills, CA, US, 90210
1470 Laurel Way, Beverly Hills, CA, US, 90210Basics
- Date added: Added 1か月 ago
- Category: Residential
- Type: SingleFamilyResidence
- Status: Active
- Bedrooms: 3
- Bathrooms: 3
- Floors: 1, 1
- Area: 3163 sq ft
- Lot size: 18683, 18683 sq ft
- Year built: 1962
- View: Catalina,CityLights,Coastline,Canyon,Hills,Mountains,Ocean,Panoramic,Pool,Reservoir,Valley
- Zoning: LARE15
- County: Los Angeles
- MLS ID: BB24037580
Description
-
Description:
Multi-million dollar views on the top of coveted Laurel Way in Beverly Hills, 90210, P.O.
The panoramic views are spectacular.
Mid Century Modern glass home built in 1962 by Architect is Stanley S. Kogan, a protege of architect Richard Neutra.
Beautiful atriums throughout, feels like you're living in a garden.
This home is surrounded by multi-million dollar homes.
Owned by one family since 1972.
We have an independent appraisal at $7.500,000.00 done by heirs to property.
The property is flat, not hillside.
Show all description
Location
- Directions: West of Beverly Drive. North of Lexington. To the TOP of Laurel Way
- Lot Size Acres: 0.4289 acres
Building Details
- Structure Type: House
- Water Source: Public
- Architectural Style: MidCenturyModern,PatioHome
- Lot Features: ZeroToOneUnitAcre,CulDeSac,SlopedDown,SprinklersInRear,SprinklersInFront,IrregularLot,Landscaped,NearPark,Paved,Secluded,SprinklersManual,SprinklerSystem
- Sewer: PublicSewer
- Common Walls: NoCommonWalls
- Construction Materials: Block,Glass,Stucco
- Foundation Details: Combination
- Garage Spaces: 3.5
- Levels: One
- Builder Name: Stanley S. Kogen (architect)
- Floor covering: Carpet, Stone
Amenities & Features
- Pool Features: InGround,Private
- Parking Features: DirectAccess,Driveway,DrivewayUpSlopeFromStreet,Garage,Oversized
- Patio & Porch Features: Concrete,Enclosed,Open,Patio
- Spa Features: None
- Parking Total: 3.5
- Roof: Flat
- Utilities: CableConnected,ElectricityConnected,NaturalGasConnected,PhoneConnected,SewerConnected,WaterConnected
- Window Features: Atrium,GardenWindows,Jalousie,Screens
- Cooling: CentralAir,Electric,Zoned
- Door Features: SlidingDoors
- Electric: Standard
- Exterior Features: Lighting,BrickDriveway
- Fireplace Features: Den,Gas
- Heating: Central,NaturalGas
- Interior Features: BeamedCeilings,WetBar,BuiltInFeatures,BlockWalls,CathedralCeilings,SeparateFormalDiningRoom,GraniteCounters,HighCeilings,LaminateCounters,OpenFloorplan,StoneCounters,RecessedLighting,Storage,Bar,Atrium,BedroomOnMainLevel,DressingArea,EntranceFoyer,MainLevelPrimary,UtilityRoom,WalkInClosets
- Laundry Features: LaundryRoom
- Appliances: Dishwasher,ElectricCooktop,ElectricOven,Microwave,Refrigerator
Nearby Schools
- High School: University
- High School District: Los Angeles Unified
Expenses, Fees & Taxes
- Association Fee: 0
Miscellaneous
- List Office Name: Your Home Seekers Realty
- Listing Terms: Cash,CashToNewLoan,Conventional
- Common Interest: None
- Community Features: Hiking,StormDrains,StreetLights,Park
- Inclusions: Washer & Dryer and Refrigerator
- Attribution Contact: 818-281-6850

