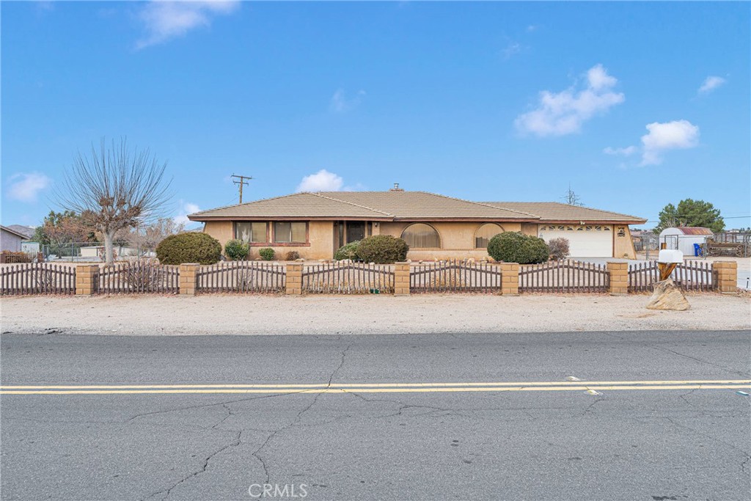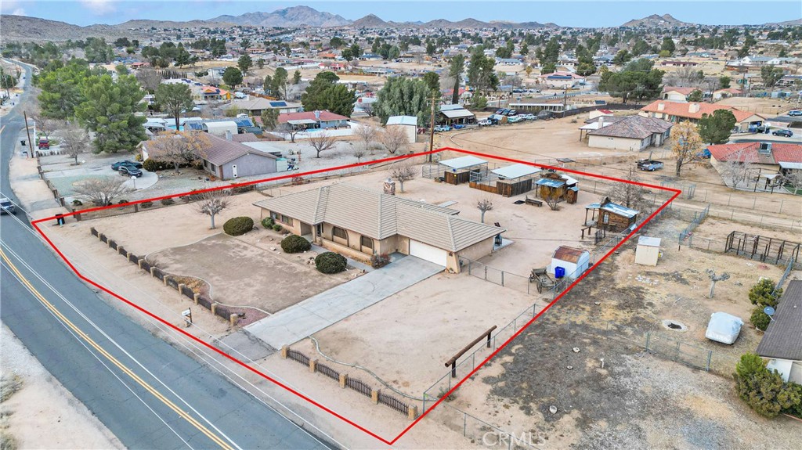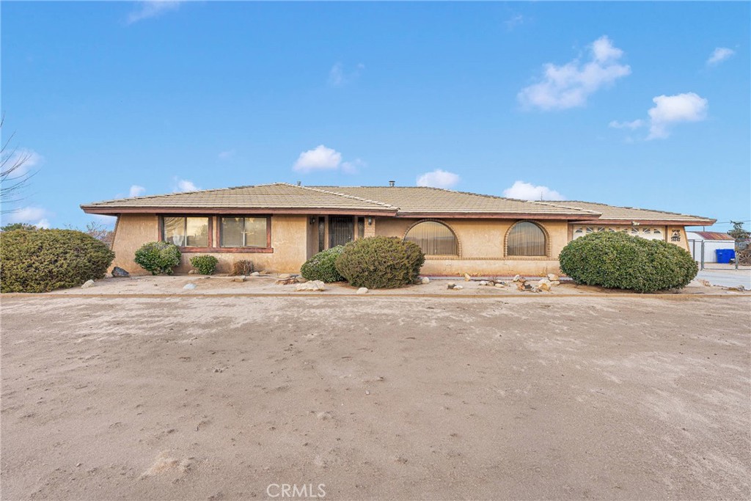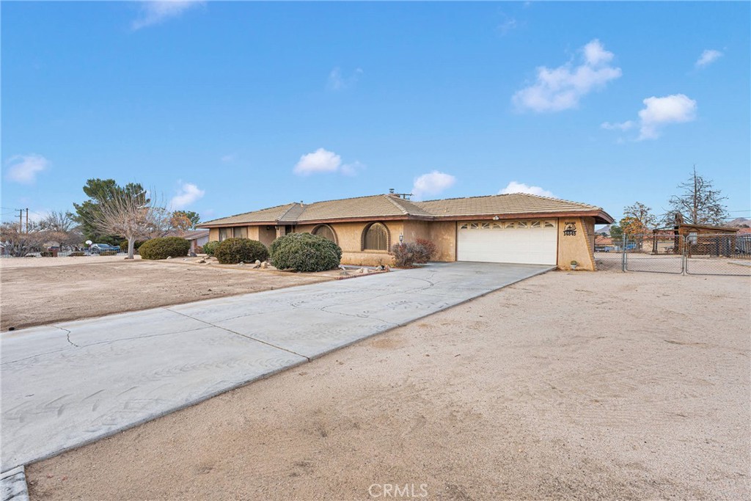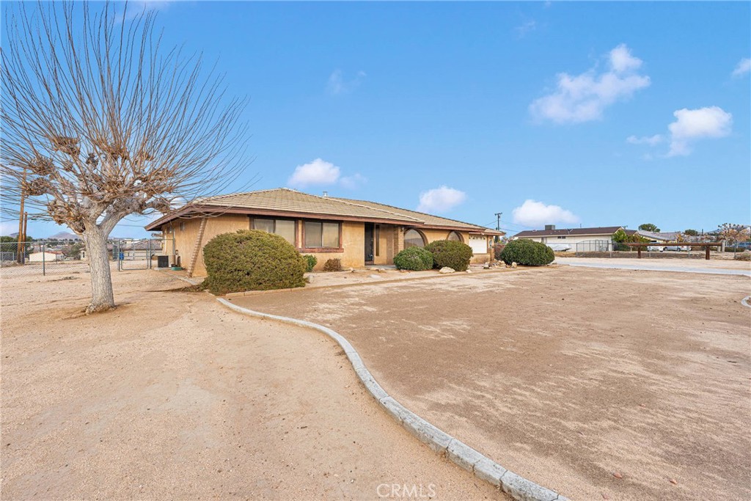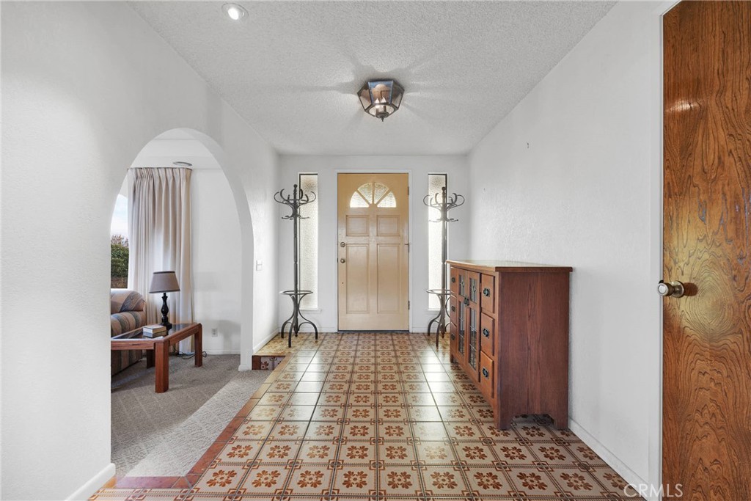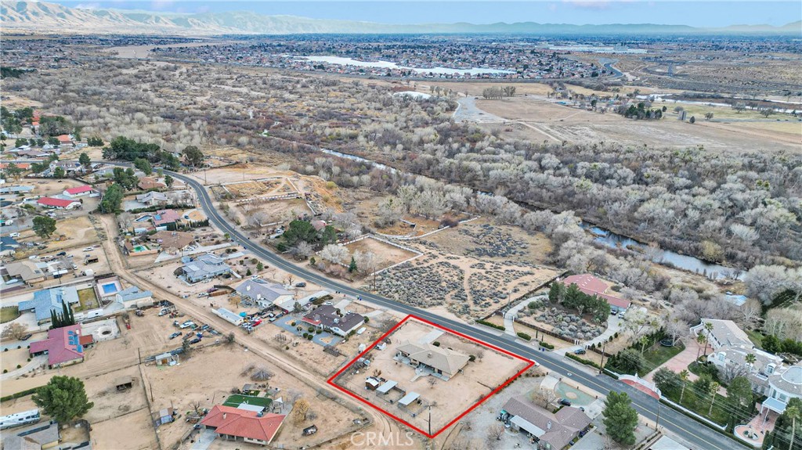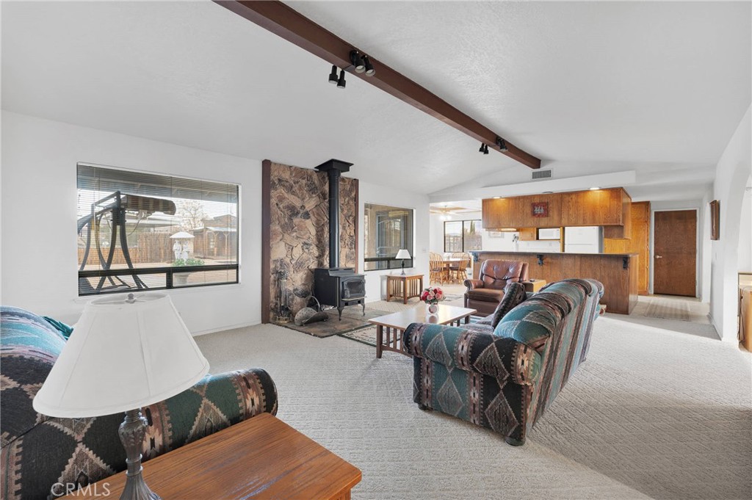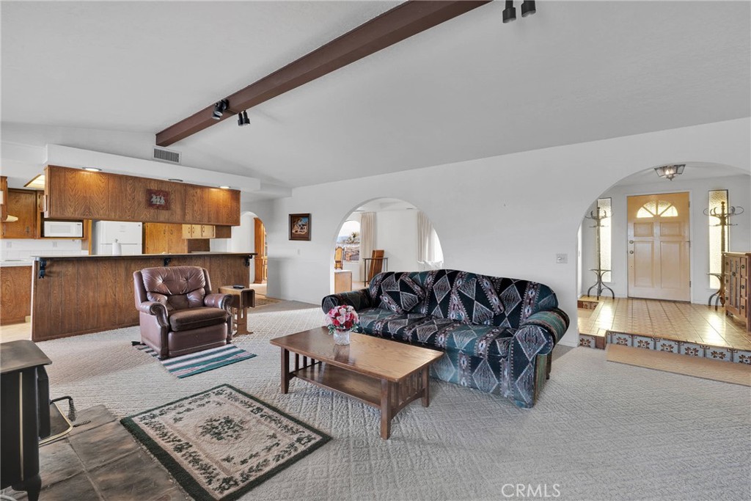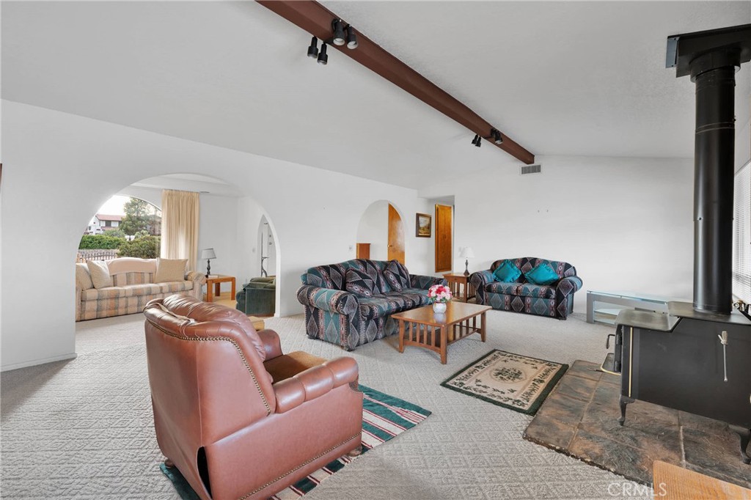14845 Riverside Drive, Apple Valley, CA, US, 92307
14845 Riverside Drive, Apple Valley, CA, US, 92307Basics
- Date added: Added 2 days ago
- Category: Residential
- Type: SingleFamilyResidence
- Status: Active
- Bedrooms: 3
- Bathrooms: 2
- Floors: 1, 1
- Area: 2131 sq ft
- Lot size: 34125, 34125 sq ft
- Year built: 1979
- Property Condition: RepairsCosmetic
- View: Mountains,Neighborhood
- County: San Bernardino
- MLS ID: TR25039093
Description
-
Description:
Are you searching for a home where you can experience a dream countryside lifestyle? Set on a generous 0.78-acre gated lot in a highly desirable neighborhood, this incredible 3-bedroom, 2-bath Apple Valley residence might be what you’re looking for! Inside the 2,131 sq ft haven, be greeted by a timeless fusion of high ceilings, crisp white tones, graceful archways, and chic tile flooring. Expansive picture windows spill brilliant natural light into the step-down living room and chandelier-lit dining corner. Centered around an iron stove with a flagstone surround, the open-concept entertainment areas invite you to relax, engage, and prepare sumptuous dishes in the kitchen that spark culinary imagination. The primary suite has a sitting area, backyard access, a walk-in closet, and a convenient ensuite with an oversized shower among the three well-sized bedrooms. Venture outside to the patio that opens to a sprawling yard designed with a Western flair.
Additionally, there are multiple storage sheds and animal corrals. Why wait with shopping, dining, schools, and a hospital nearby? Come for a tour while it’s still available!
Show all description
Location
- Directions: Take 1-15 N, Exit Green Tree Blvd, to Havasu Rd to Riverside Dr.
- Lot Size Acres: 0.7834 acres
Building Details
- Structure Type: House
- Water Source: Public
- Architectural Style: Modern
- Lot Features: ZeroToOneUnitAcre,BackYard,DesertBack,DesertFront,HorseProperty,StreetLevel
- Open Parking Spaces: 4
- Sewer: SepticTank
- Common Walls: NoCommonWalls
- Construction Materials: Frame
- Fencing: ChainLink
- Foundation Details: Slab
- Garage Spaces: 2
- Levels: One
- Other Structures: Sheds,Stables
- Floor covering: Carpet, Tile
Amenities & Features
- Pool Features: None
- Parking Features: Concrete,DirectAccess,DoorSingle,Driveway,Garage,RvAccessParking
- Patio & Porch Features: Concrete,Covered,Open,Patio
- Spa Features: None
- Accessibility Features: None
- Parking Total: 6
- Roof: Tile
- Utilities: CableAvailable,ElectricityAvailable,NaturalGasAvailable,PhoneAvailable,SewerAvailable,WaterAvailable
- Cooling: CentralAir
- Electric: Standard
- Fireplace Features: LivingRoom,WoodBurning
- Heating: Central,Fireplaces
- Interior Features: BreakfastBar,SeparateFormalDiningRoom,OpenFloorplan,TileCounters,AllBedroomsDown,DressingArea
- Laundry Features: InGarage
- Appliances: Dishwasher,ElectricCooktop,ElectricOven,ElectricRange,Disposal,RangeHood
Nearby Schools
- High School District: Apple Valley Unified
Expenses, Fees & Taxes
- Association Fee: 0
Miscellaneous
- List Office Name: Saravia Realty
- Listing Terms: Conventional,FHA,VaLoan
- Common Interest: None
- Community Features: Rural
- Virtual Tour URL Branded: http://agent-125776.pages.tourfactory.com
- Attribution Contact: 760-403-6738

