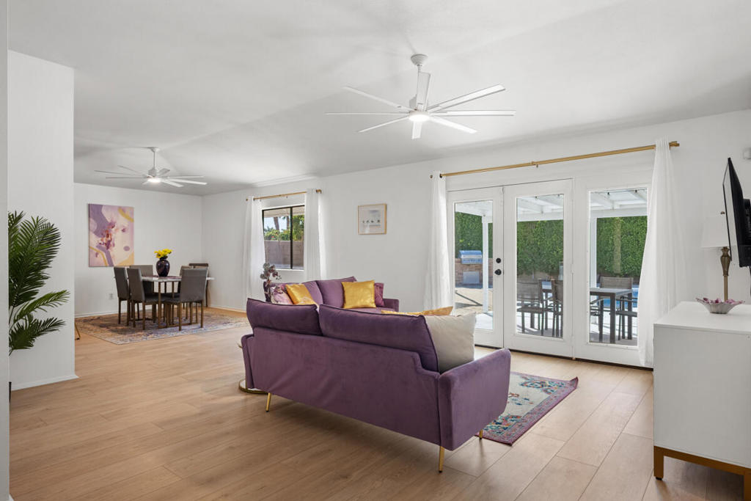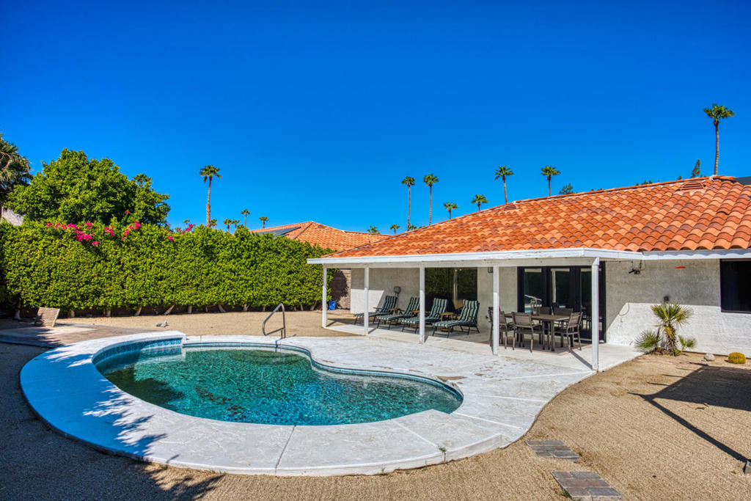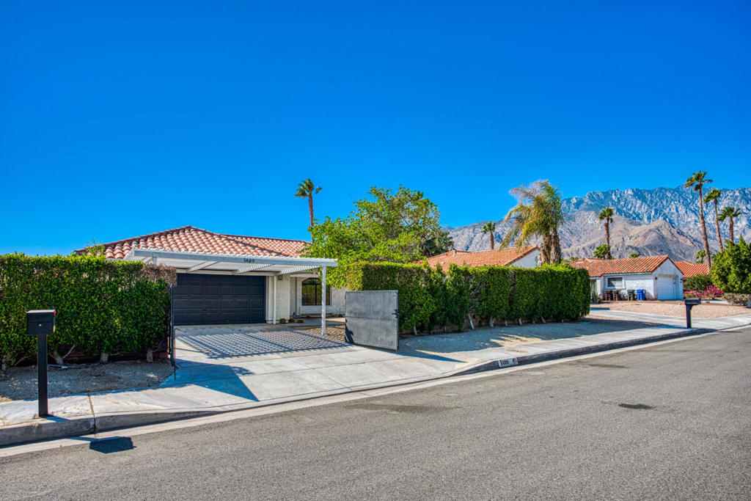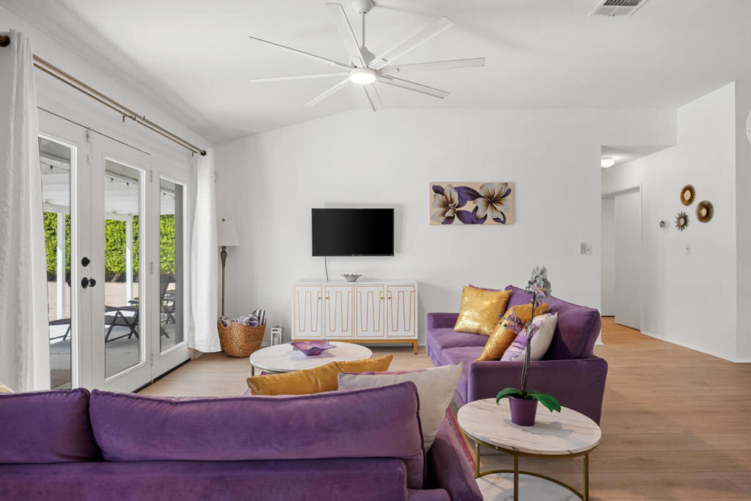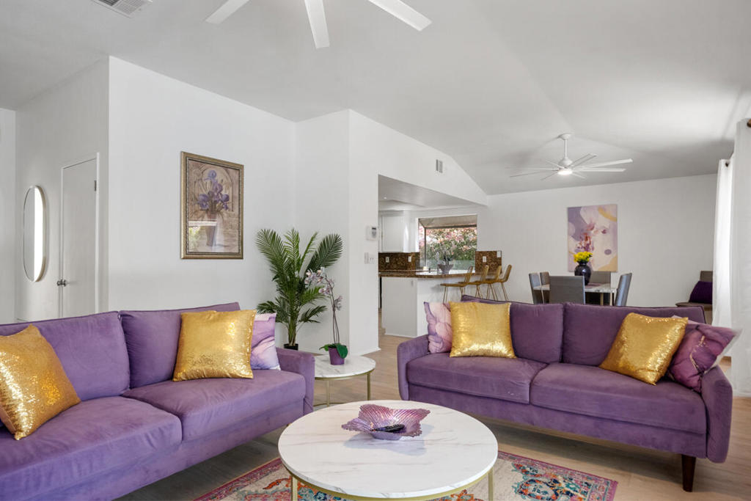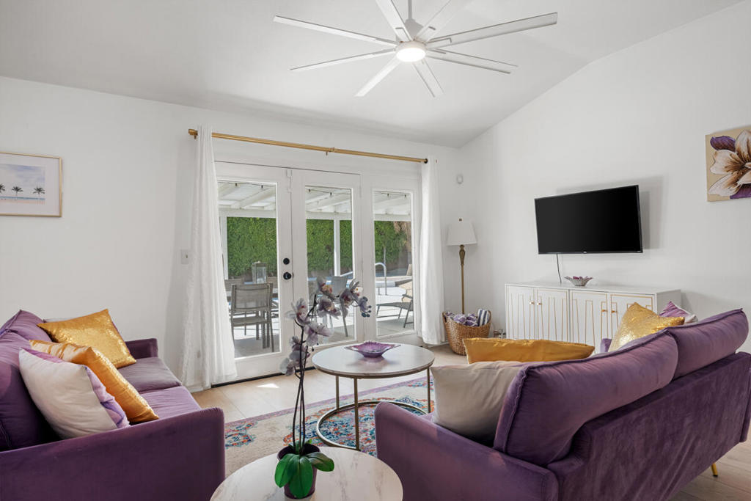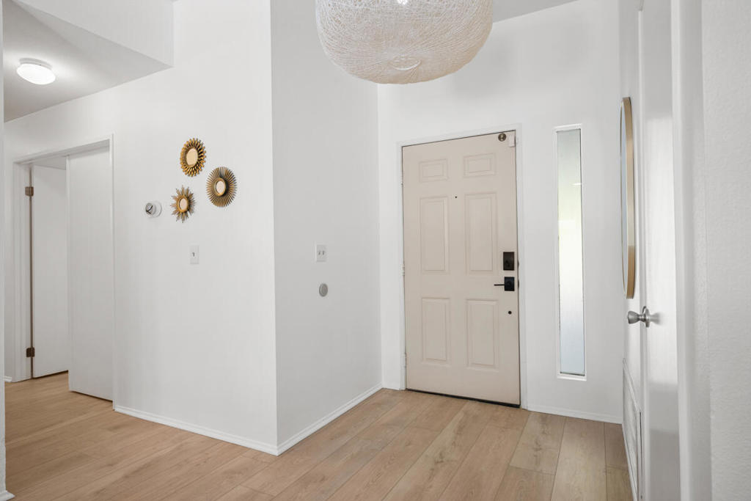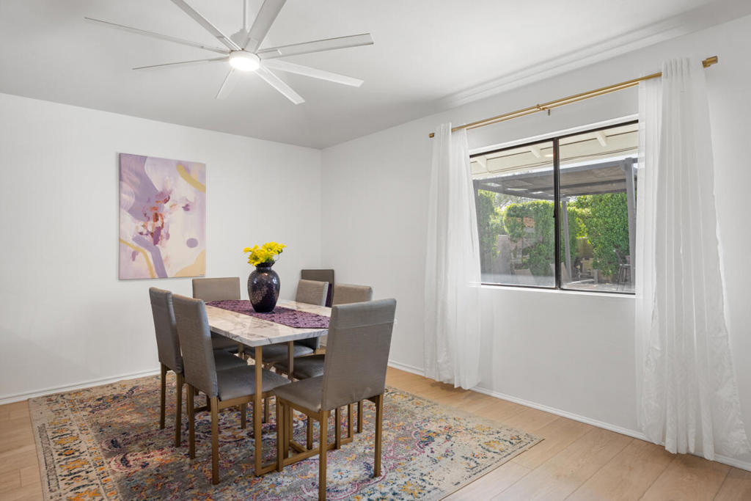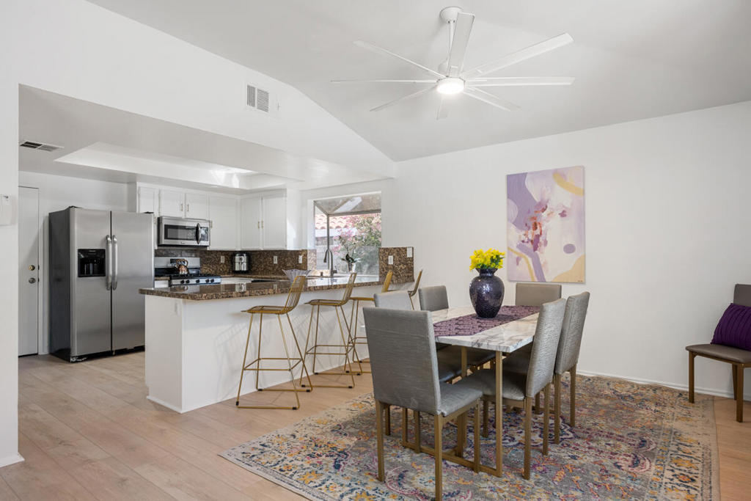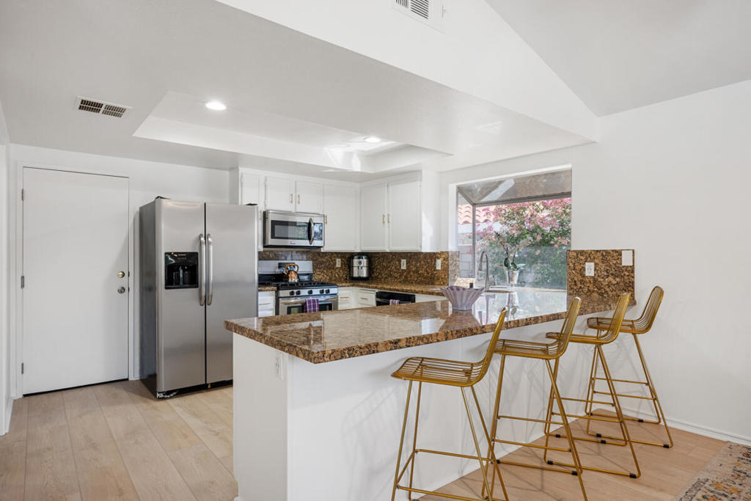1489 E Francis Drive, Palm Springs, CA, US, 92262
1489 E Francis Drive, Palm Springs, CA, US, 92262Basics
- Date added: Added 3 days ago
- Category: Residential
- Type: SingleFamilyResidence
- Status: Active
- Bedrooms: 4
- Bathrooms: 3
- Half baths: 0
- Floors: 1, 1
- Area: 1475 sq ft
- Lot size: 7405, 7405 sq ft
- Year built: 1992
- Property Condition: UpdatedRemodeled
- View: Mountains
- Subdivision Name: Quail Point
- County: Riverside
- MLS ID: 219124670DA
Description
-
Description:
Move-in-Ready Pool Home w/attached ADU! Featuring 4-bedrooms and 3-bathrooms this beautifully remodeled property features an open floorplan, high ceilings, recessed lighting, a gated front yard, mountain views, no HOA fees, and recent updates were completed in Oct 2024; including two fully remodeled bathrooms, and wide plank wood-look waterproof flooring throughout! The formal entryway welcomes you with a gorgeous chandelier, leading to the bright and airy living and dining areas offering oversized ceiling fans and glass doors to the backyard. The updated kitchen boasts granite counters, a stylish backsplash, breakfast bar seating, and stainless steel appliances. A convenient laundry room with extra storage space, and access to the ADU sit just off of the kitchen. The spacious primary suite offers private backyard access, a private spa-like ensuite with a barn-door entryway, a walk-in closet, dual sink vanity, soaking tub, and walk-in shower. All of the bedrooms are generously sized with ample closet space. The private backyard is an entertainer's dream, featuring a sparkling in-ground pool, beautiful mountain views, as well as a patio, and a gazebo to relax under! The fully fenced property also includes a privacy hedge and gated parking for added convenience. This home is located near shopping, dining, and outdoor recreation options. Don't miss this incredible opportunity and schedule your showing today.
Show all description
Location
- Directions: Off of E Vista Chino and N Sunrise Way Cross Street: N Sunrise Way.
- Lot Size Acres: 0.17 acres
Building Details
- Lot Features: BackYard,FrontYard,Level
- Open Parking Spaces: 2
- Fencing: Privacy
- Garage Spaces: 0
- Levels: One
- Other Structures: Gazebo
Amenities & Features
- Pool Features: InGround
- Parking Features: Covered,Driveway,SideBySide
- Parking Total: 4
- Roof: Shingle,Tile
- Window Features: DoublePaneWindows
- Heating: ForcedAir
- Interior Features: BreakfastBar,SeparateFormalDiningRoom,HighCeilings,RecessedLighting,Storage,MultiplePrimarySuites,PrimarySuite,WalkInClosets
- Laundry Features: LaundryRoom
- Appliances: Dishwasher,GasCooktop,GasOven,Microwave
Miscellaneous
- List Office Name: Redfin Corporation
- Listing Terms: Cash,CashToExistingLoan,CashToNewLoan,Conventional,Contract,Submit
- Virtual Tour URL Branded: https://my.matterport.com/show/?m=p7HQPt4Cdj7&mls=1

