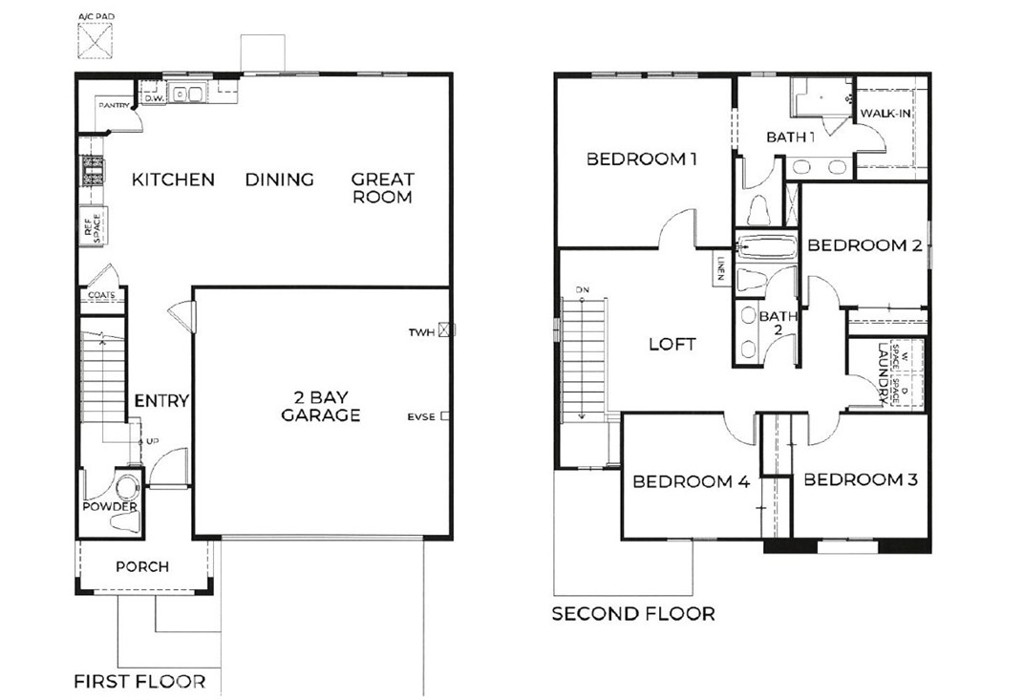14913 Decarlo Drive, Adelanto, CA, US, 92301
14913 Decarlo Drive, Adelanto, CA, US, 92301Basics
- Date added: Added 4 days ago
- Category: Residential
- Type: SingleFamilyResidence
- Status: Active
- Bedrooms: 4
- Bathrooms: 3
- Half baths: 1
- Floors: 2, 2
- Area: 1775 sq ft
- Lot size: 7918, 7918 sq ft
- Year built: 2024
- Property Condition: UnderConstruction
- View: None
- County: San Bernardino
- MLS ID: SW24244047
Description
-
Description:
NEW CONSTRUCTION - SINGLE-FAMILY HOMES - The wait it over - SENECA IV is open and now offering a stunning collection of single-family homes ranging from 1,775 sq. ft. to 1,874 sq. ft. in the city of Adelanto. This Residence 1775 plans leaves nothing to be desired, showcasing a beautiful front porch and an elegant, inviting entryway that opens to an airy and spacious Great Room, Kitchen and Dining space designed for gathering together. Chef-inspired meals are a breeze in the gourmet Kitchen with stylish cabinetry, granite counter tops, brand, new stainless-steel appliances and pantry. Upstairs, an over-sized Loft lends a perfect space for studying, movie night or just lounging. The additional, generously-sized extra Bedrooms and Bath with dual sink complement the space. The Primary Suite is a welcome refuge from the day, offering an expansive space to relax and unwind while the Primary Bath offers an oversized shower, dual sink vanity and amazing walk-in closet. Your dream outdoor oasis awaits with a large back yard space just waiting for your imagination. Other amazing features include "Americas Smart Home Technology" for Home Automation at your fingertips, LED recessed lighting, tank-less water heater and much more.
Show all description
Location
- Directions: Palmdale Road to Verbena Blvd. and head North to Hook Blvd
- Lot Size Acres: 0.1818 acres
Building Details
- Structure Type: House
- Water Source: Public
- Architectural Style: Spanish
- Lot Features: BackYard,FrontYard,Yard
- Sewer: PublicSewer
- Common Walls: NoCommonWalls
- Construction Materials: Drywall,Stucco
- Fencing: Vinyl
- Foundation Details: Slab
- Garage Spaces: 2
- Levels: Two
- Builder Name: D.R. Horton
- Floor covering: Carpet, Vinyl
Amenities & Features
- Pool Features: None
- Parking Features: DirectAccess,GarageFacesFront,Garage
- Security Features: FireDetectionSystem,FireSprinklerSystem,SmokeDetectors
- Patio & Porch Features: FrontPorch
- Spa Features: None
- Parking Total: 2
- Roof: Concrete,Tile
- Association Amenities: Other
- Window Features: LowEmissivityWindows,Screens
- Cooling: CentralAir
- Door Features: PanelDoors,SlidingDoors
- Fireplace Features: None
- Heating: Central
- Interior Features: EatInKitchen,OpenFloorplan,Pantry,RecessedLighting,SmartHome,Unfurnished,WiredForData,AllBedroomsUp,Loft,WalkInClosets
- Laundry Features: WasherHookup,GasDryerHookup,Inside,UpperLevel
- Appliances: Dishwasher,ElectricOven,GasCooktop,Microwave,TanklessWaterHeater
Nearby Schools
- High School District: Victor Valley Union High
Expenses, Fees & Taxes
- Association Fee: 0
Miscellaneous
- List Office Name: D R Horton America's Builder
- Listing Terms: Cash,Conventional,FHA,VaLoan
- Common Interest: None
- Community Features: Curbs,StreetLights,Sidewalks
- Attribution Contact: mhandler@drhorton.com


