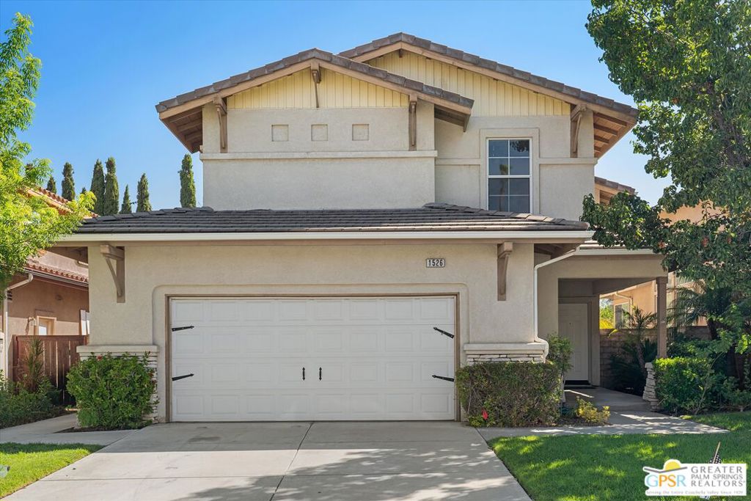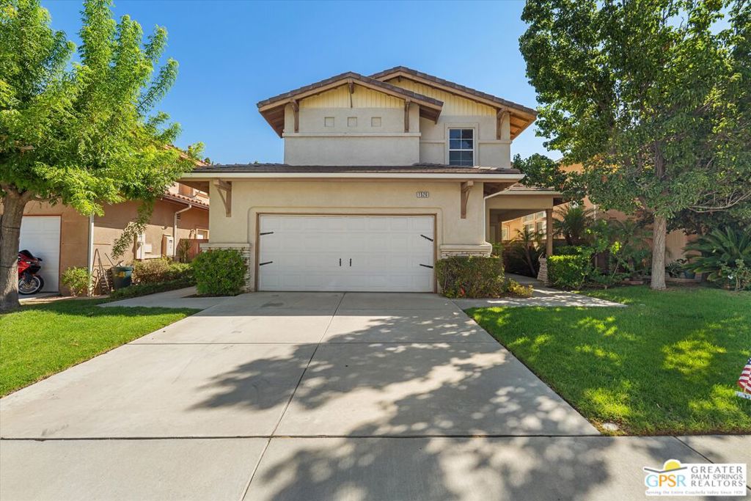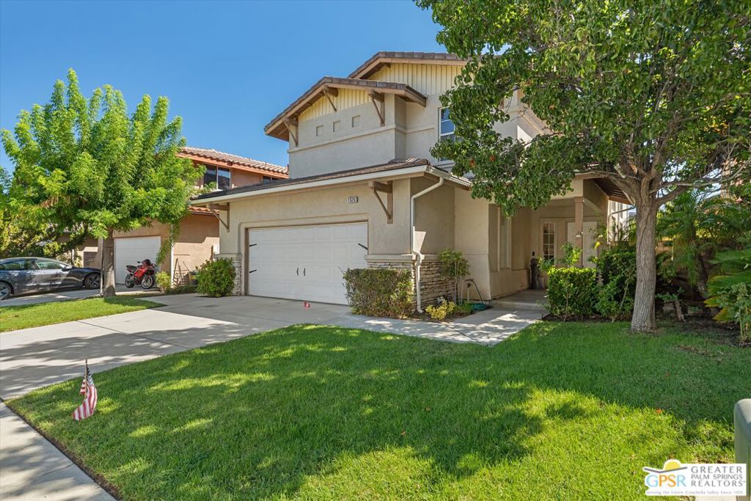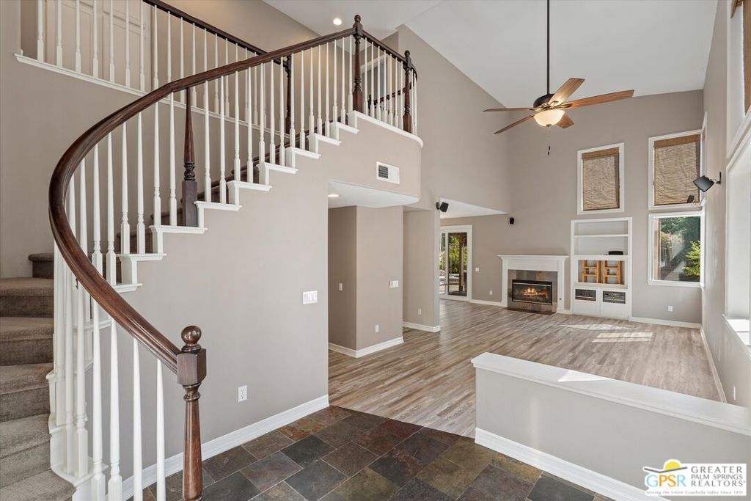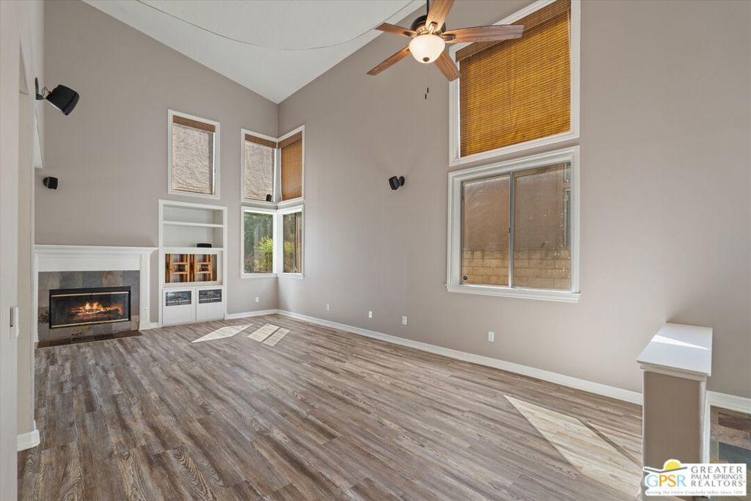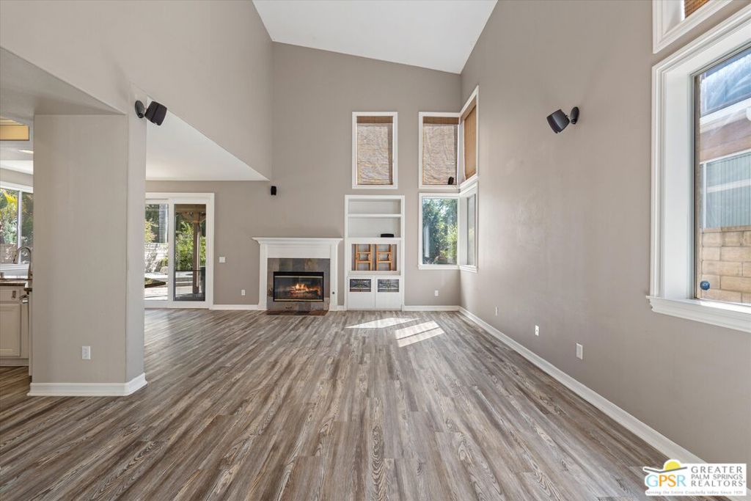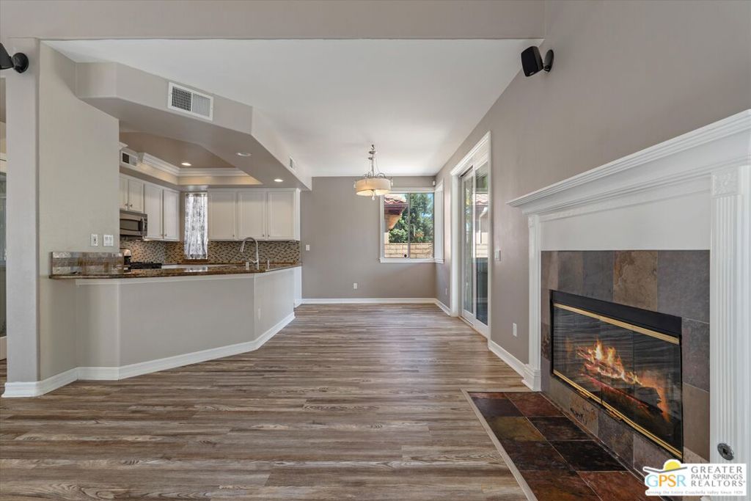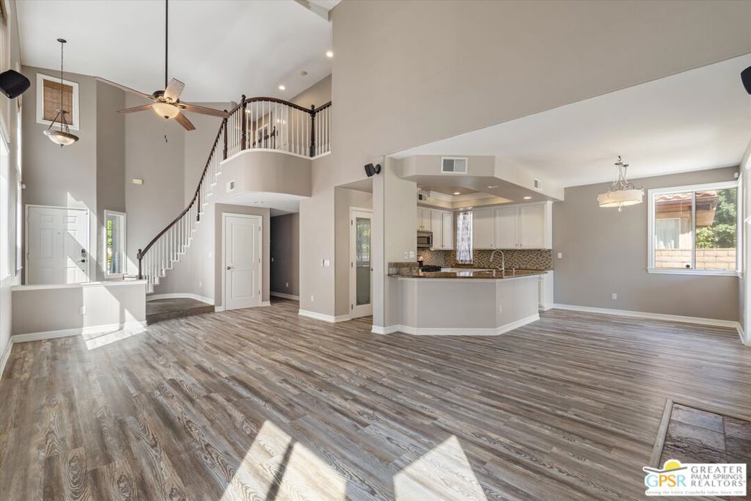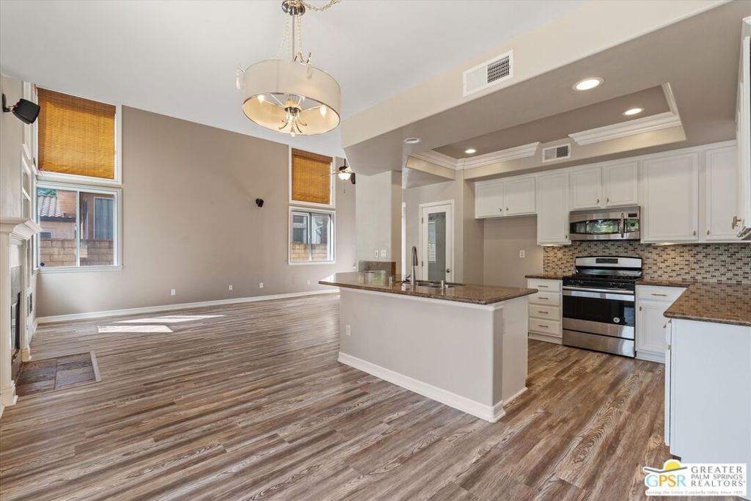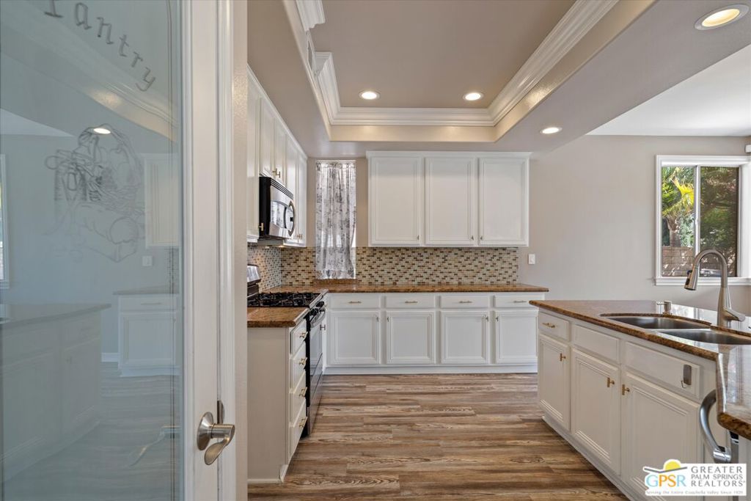1526 River Wood Court, Simi Valley, CA, US, 93063
1526 River Wood Court, Simi Valley, CA, US, 93063Basics
- Date added: Added 3 days ago
- Category: Residential
- Type: SingleFamilyResidence
- Status: Active
- Bedrooms: 4
- Bathrooms: 3
- Half baths: 1
- Floors: 2, 2
- Area: 2068 sq ft
- Lot size: 5227, 5227 sq ft
- Year built: 2000
- View: Mountains
- Subdivision Name: not in a development
- Zoning: MULTIPLE
- County: Ventura
- MLS ID: 24471485
Description
-
Description:
This is a short sale. Welcome to your dream home! This stunning two-story residence, nestled at the base of the scenic foothills in East Simi Valley, boasts over 2,000 sq. ft. of meticulously designed living space with 4 bedrooms and 3 bathrooms. Upon entry, you'll be greeted by soaring cathedral ceilings, new vinyl wood flooring, and a bright, open floor plan. The updated kitchen features stainless steel appliances, granite countertops, a walk-in pantry, and custom cabinetry. Cozy up by the fireplace in the expansive living room or entertain in the formal dining area with its seamless access to the outdoor oasis. The backyard is an entertainer's delight, complete with a built-in BBQ, fire pit, water feature, and low-maintenance hardscape, all set against breathtaking mountain views and vibrant sunsets. The downstairs includes a bedroom with a full bath, ideal for guests or as a home office, while the large primary suite upstairs offers a walk-in closet, an oversized bathroom with a soaking tub, separate shower, and dual sink vanity with granite counters. Other highlights include a brand-new HVAC system, crown molding, recessed lighting, and laundry room. With solar panels offsetting your energy costs, and proximity to shopping, schools, hiking trails, and freeway access, this home has it all. Don't miss out on this move-in ready gem with all the modern upgrades you've been looking for! **PLEASE NOTE- Spa has been removed**
Show all description
Location
- Directions: Heading west on the 118, exit on to Kuehner and head south, turn right on to Katherine Rd then another right on to River Wood Ct. Property is 5th home on the right side.
- Lot Size Acres: 0.12 acres
Building Details
- Architectural Style: Contemporary
- Common Walls: NoCommonWalls
- Garage Spaces: 2
- Levels: Two
- Floor covering: Tile
Amenities & Features
- Pool Features: None
- Parking Features: DoorMulti,Driveway,Garage
- Spa Features: None
- Parking Total: 2
- Cooling: CentralAir
- Exterior Features: FirePit
- Fireplace Features: LivingRoom
- Furnished: Unfurnished
- Heating: ForcedAir
- Interior Features: SeparateFormalDiningRoom
- Laundry Features: LaundryRoom
- Appliances: Dishwasher
Expenses, Fees & Taxes
- Association Fee: $68
Miscellaneous
- Association Fee Frequency: Monthly
- List Office Name: Compass

