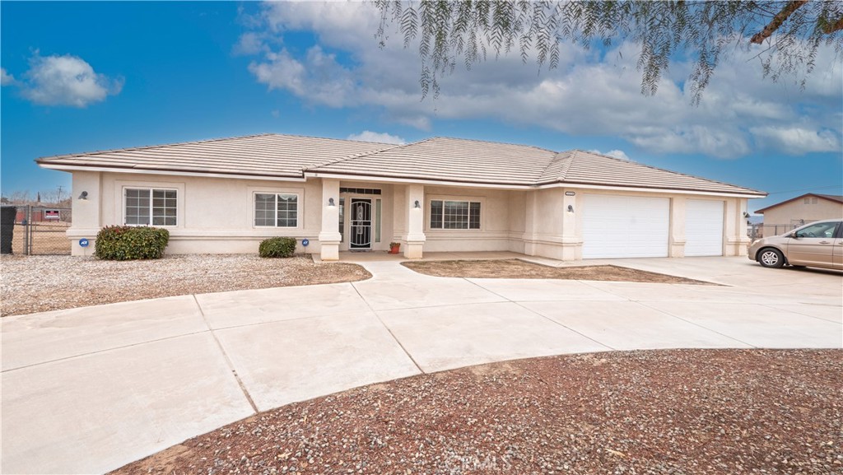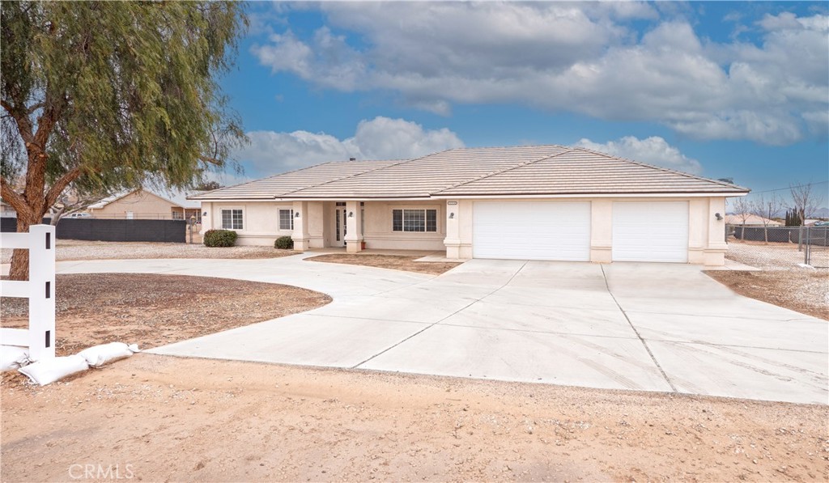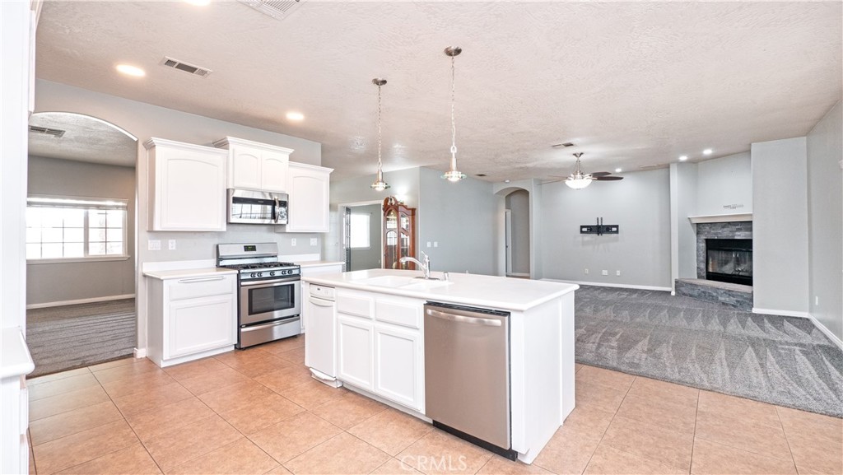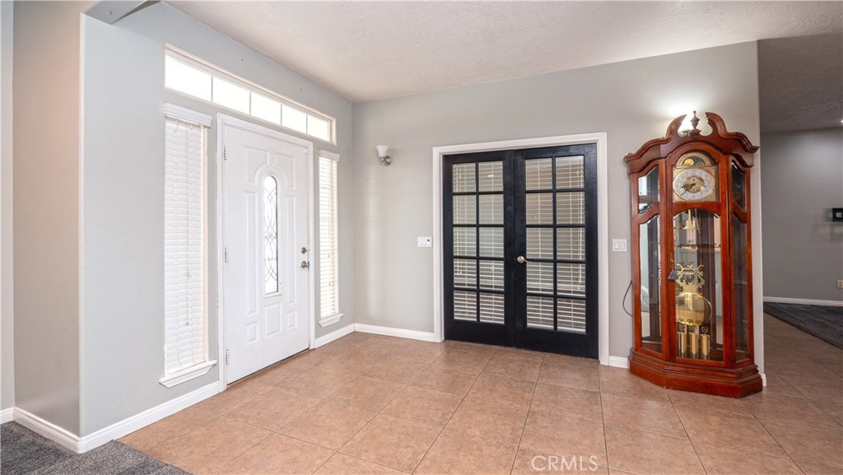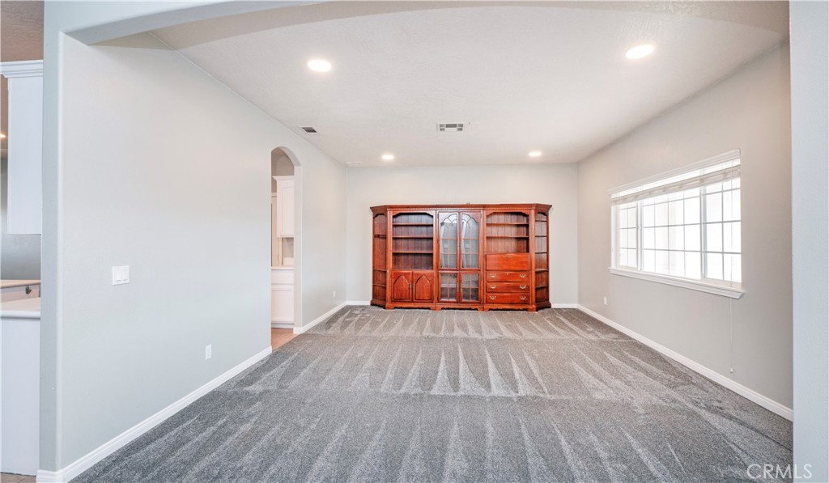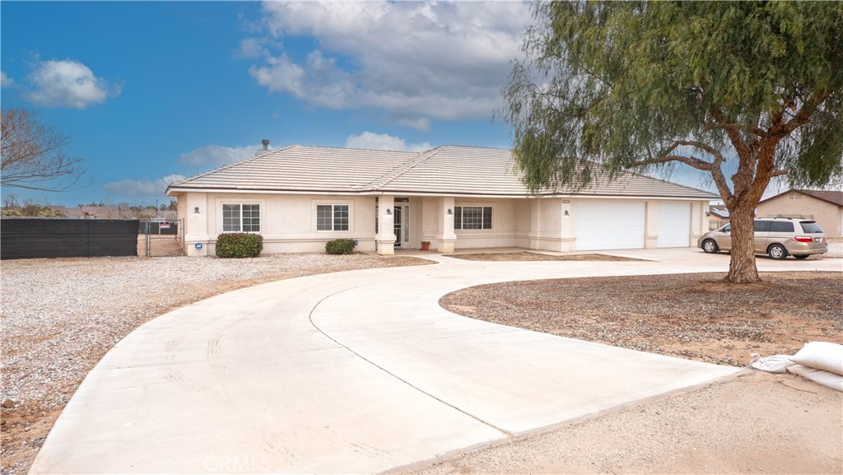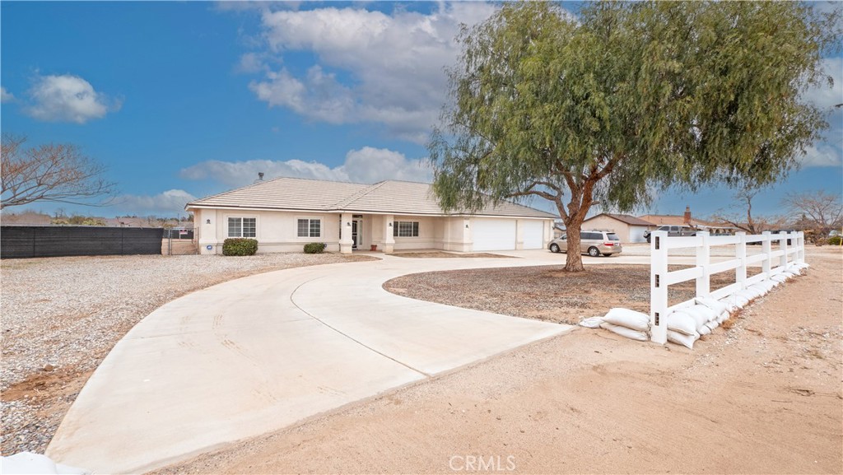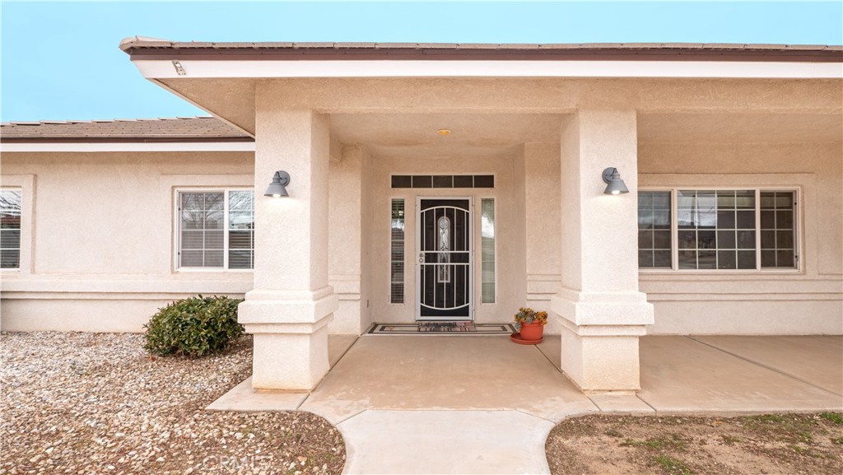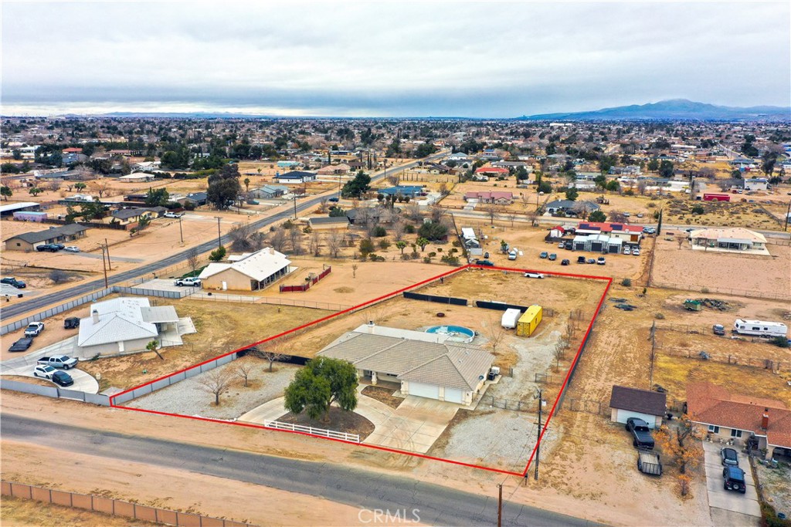15318 Smoke Tree Street, Hesperia, CA, US, 92345
15318 Smoke Tree Street, Hesperia, CA, US, 92345Basics
- Date added: Added 2 days ago
- Category: Residential
- Type: SingleFamilyResidence
- Status: Active
- Bedrooms: 4
- Bathrooms: 2
- Floors: 1, 1
- Area: 2469 sq ft
- Lot size: 50965, 50965 sq ft
- Year built: 2007
- Property Condition: Turnkey
- View: None
- County: San Bernardino
- MLS ID: CV25005341
Description
-
Description:
Welcome to 15318 Smoke Tree St, a stunning custom-built home in Hesperia, CA, offering over 2,500 sq ft of luxurious living space on a sprawling 1.17-acre lot. This beautifully designed home features 4 spacious bedrooms, 2 full bathrooms, and a fully finished 3-car garage, perfect for all your storage needs. The open floor plan is ideal for entertaining, with soaring 9-foot ceilings and high-end finishes throughout, including upgraded carpeting and a striking new stone surround on the living room fireplace. Every room is equipped with ceiling fans, and the ducted Mastercool evaporative system ensures you'll stay cool and comfortable all summer long. Stainless steal appliances, recessed lighting, fresh paint and so much more. With over an acre of land, there’s plenty of space for your all your cars, toys, RV, or any outdoor projects you may have. Comes with shipping container which is great for storage. This home offers the perfect blend of style, comfort, and functionality—it's truly a must-see!
Show all description
Location
- Directions: From the 15 fwy exit main and go east
- Lot Size Acres: 1.17 acres
Building Details
- Structure Type: House
- Water Source: Public
- Lot Features: BackYard,DesertFront,FrontYard,LotOver40000Sqft
- Open Parking Spaces: 20
- Sewer: SepticTank
- Common Walls: NoCommonWalls
- Construction Materials: Drywall,Concrete,Stucco
- Foundation Details: Slab
- Garage Spaces: 3
- Levels: One
- Other Structures: Storage
- Floor covering: Carpet, Tile
Amenities & Features
- Pool Features: AboveGround,Private,Vinyl
- Parking Features: Boat,CircularDriveway,Concrete,DoorMulti,DirectAccess,Driveway,GarageFacesFront,Garage,GarageDoorOpener,Gravel,OnSite,Oversized,Paved,PullThrough,RvAccessParking,Storage
- Security Features: CarbonMonoxideDetectors,SmokeDetectors
- Patio & Porch Features: RearPorch,Concrete,Covered,Open,Patio,Porch
- Spa Features: None
- Parking Total: 23
- Roof: Tile
- Utilities: ElectricityConnected,WaterConnected
- Cooling: CentralAir,EvaporativeCooling
- Fireplace Features: LivingRoom
- Heating: Central
- Interior Features: CeilingFans,SeparateFormalDiningRoom,EatInKitchen,HighCeilings,RecessedLighting,AllBedroomsDown,MainLevelPrimary,WalkInClosets
- Laundry Features: Inside
- Appliances: ConvectionOven
Nearby Schools
- High School District: Hesperia Unified
Expenses, Fees & Taxes
- Association Fee: 0
Miscellaneous
- List Office Name: CENTURY 21 CITRUS REALTY INC
- Listing Terms: CashToNewLoan,Conventional,CalVetLoan,Exchange1031,Fha203b,FHA,FannieMae,FreddieMac,GovernmentLoan,Submit,VaLoan
- Common Interest: None
- Community Features: Biking
- Direction Faces: South
- Virtual Tour URL Branded: https://my.matterport.com/show/?m=3fatkgVBoWE
- Attribution Contact: 626 343-7706

