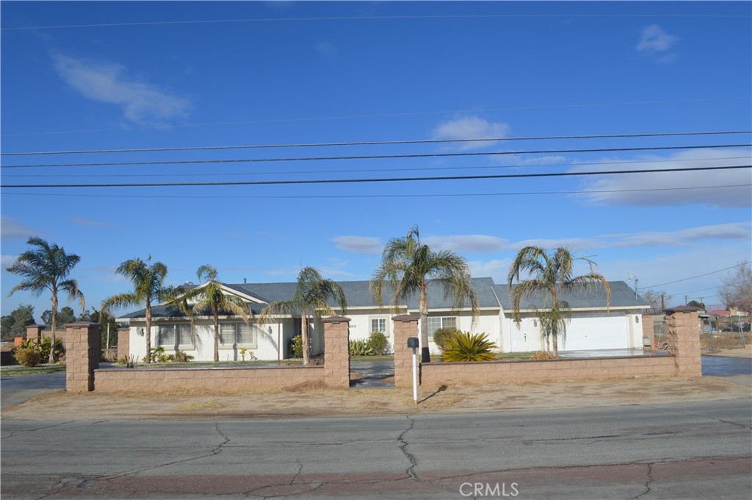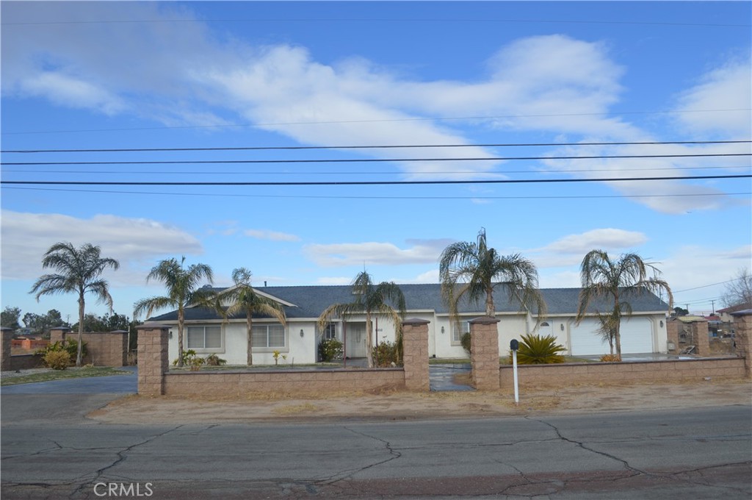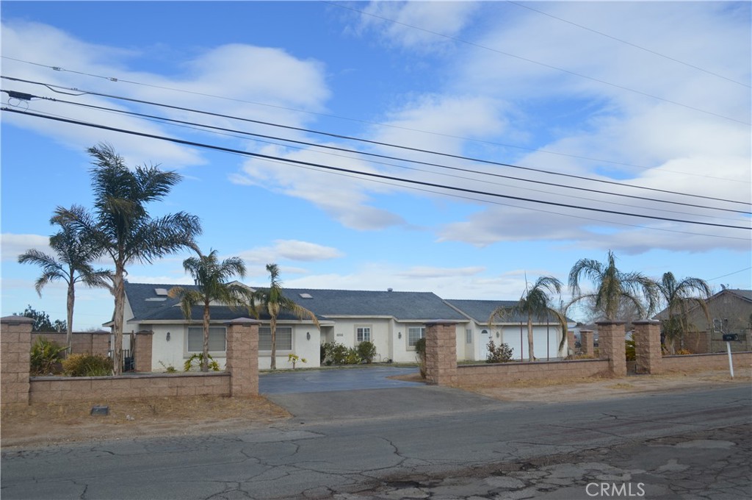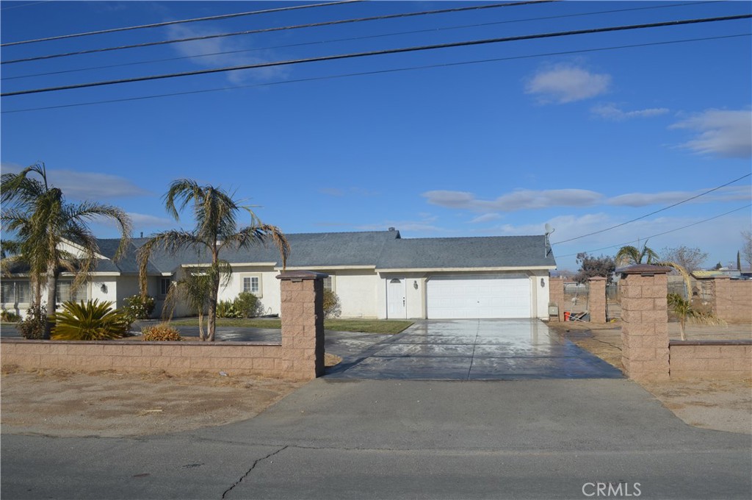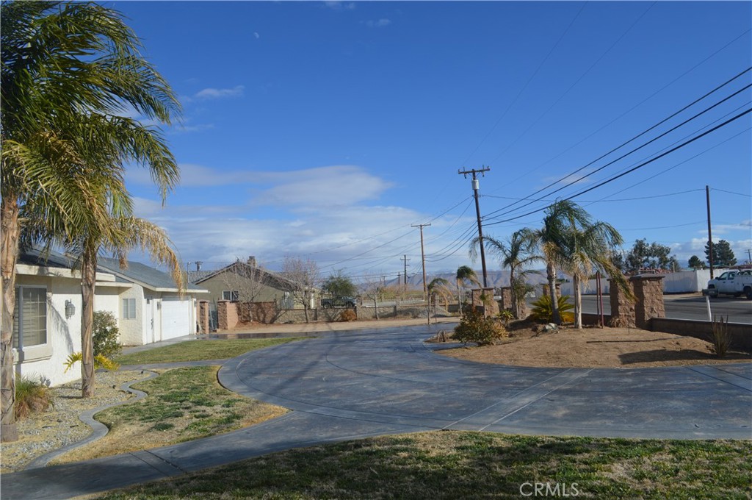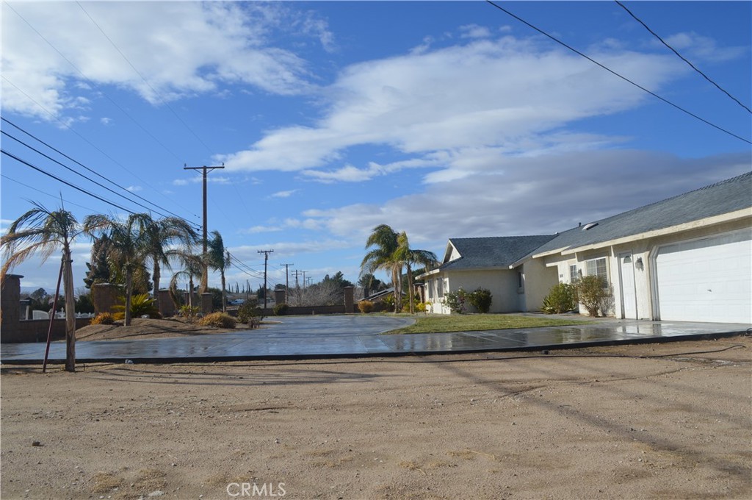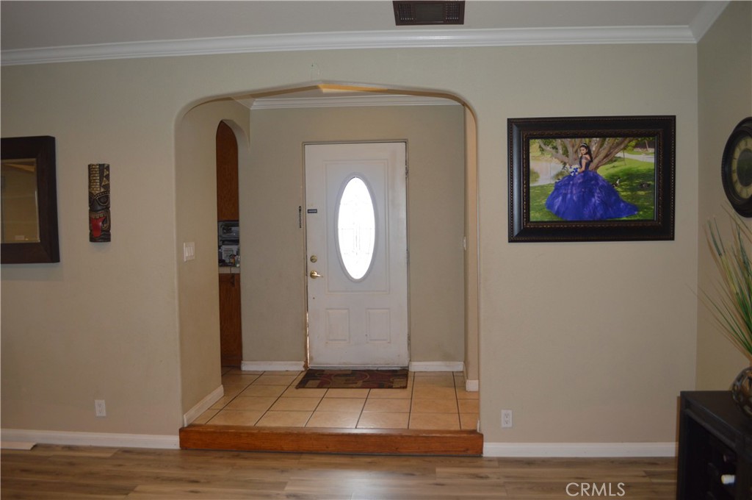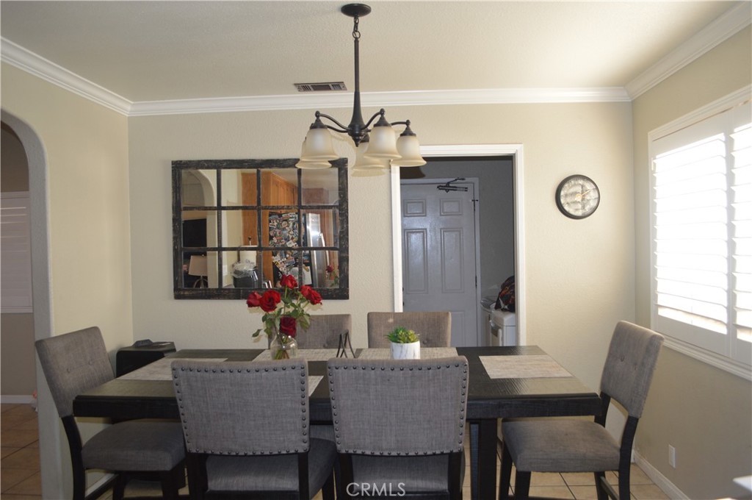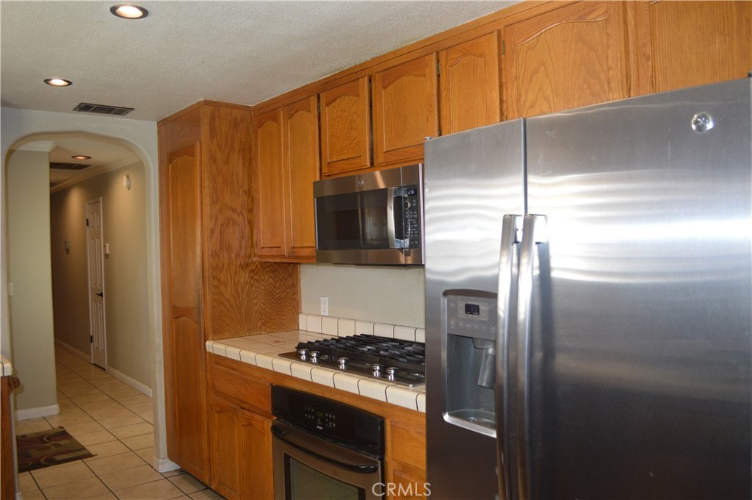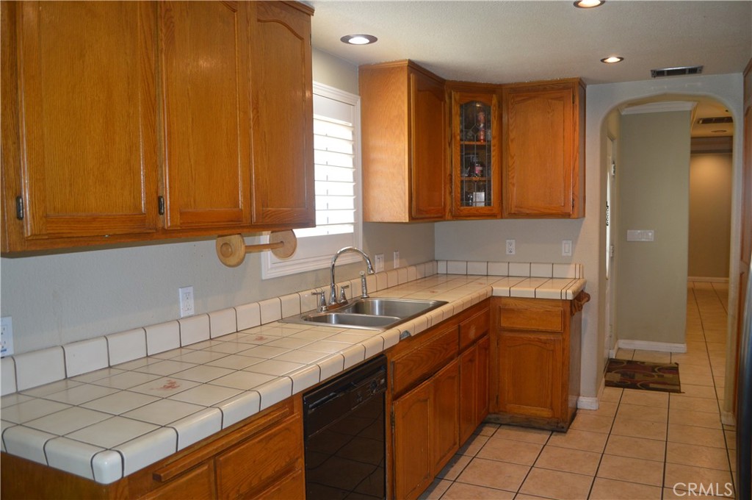15510 Live Oak Street, Hesperia, CA, US, 92345
15510 Live Oak Street, Hesperia, CA, US, 92345Basics
- Date added: Added 2 days ago
- Category: Residential
- Type: SingleFamilyResidence
- Status: Active
- Bedrooms: 4
- Bathrooms: 3
- Half baths: 1
- Floors: 1, 1
- Area: 2348 sq ft
- Lot size: 74923, 74923 sq ft
- Year built: 1988
- View: None
- County: San Bernardino
- Land Lease Amount: 0
- MLS ID: IG25004630
Description
-
Description:
PRICE REDUCED! Great horse property ranch style home with 4 bedrooms and 2.5 baths located in the city of Hesperia. Features large living room, Family room with a free standing wood burning furnace to cuddle by the fire on cold winter nights. Kitchen open to dinning room, in house laundry room with both gas and 220 electric hook-ups, half bath, Large bedrooms, Full hall bath with dual sinks, Master bedroom with walk-in closet and sliding door for back yard access, Master bath with jetted tub, separate shower dual sinks and sky light, Two car garage with direct access through breezeway, Newer AC System about 2yrs old, recessed lighting and ceiling fans throughout the house, window shudders throughout the house, Outside you have 1.72 acres with landscaped front yard, grass areas with automatic sprinkler system, palm trees and a U-shape driveway, block walls and pillars, RV access, Huge backyard with corrals, hay barn, zoned for horses or any other farm animals you like to raise. Close to schools, stores, restaurants and freeway. Come out and make it yours.
Show all description
Location
- Directions: Main Ave North on 11St West on Live Oak St
- Lot Size Acres: 1.72 acres
Building Details
Amenities & Features
- Pool Features: None
- Parking Features: Concrete,DirectAccess,DrivewayLevel,Driveway,Garage,RvAccessParking
- Security Features: CarbonMonoxideDetectors,SmokeDetectors
- Spa Features: None
- Parking Total: 2
- Utilities: ElectricityConnected,NaturalGasConnected,WaterConnected
- Window Features: BayWindows,Skylights,Shutters
- Cooling: CentralAir
- Fireplace Features: BlowerFan,FamilyRoom,FreeStanding,SeeRemarks,WoodBurning
- Heating: Central,FloorFurnace,Wood
- Interior Features: CeilingFans,CeramicCounters,CrownMolding,HighCeilings,OpenFloorplan,RecessedLighting,TileCounters,WalkInClosets
- Laundry Features: WasherHookup,ElectricDryerHookup,GasDryerHookup
Nearby Schools
- High School District: Hesperia Unified
Expenses, Fees & Taxes
- Association Fee: 0
Miscellaneous
- List Office Name: Realty Masters & Associates
- Listing Terms: Cash,CashToNewLoan,Conventional,Submit
- Common Interest: None
- Community Features: Rural
- Attribution Contact: 909-263-1481

