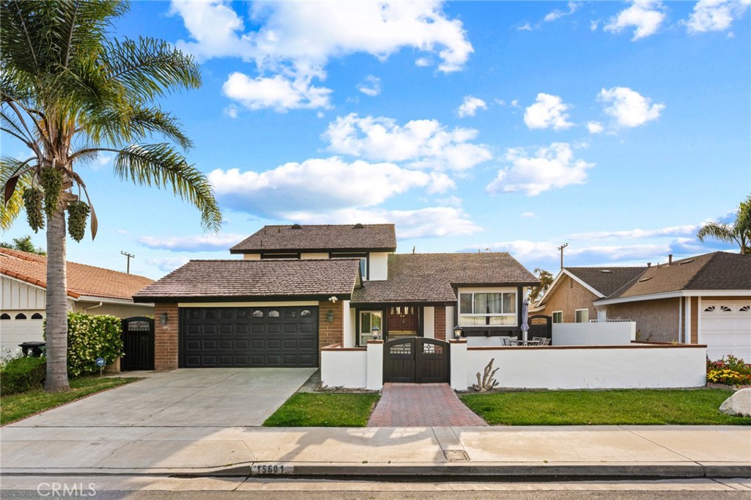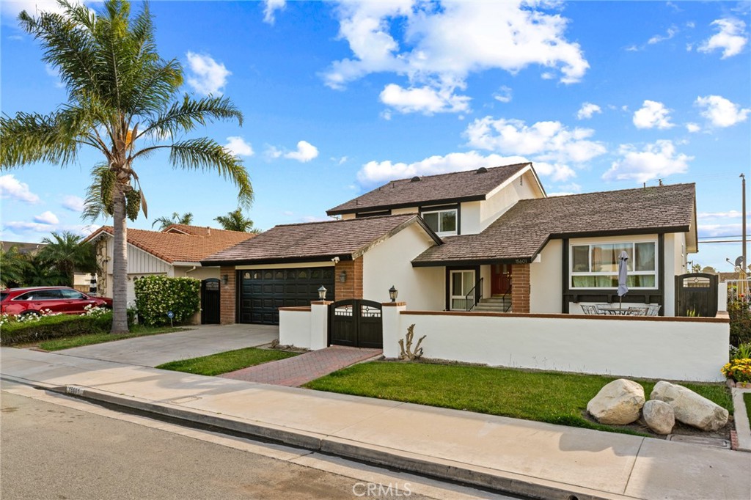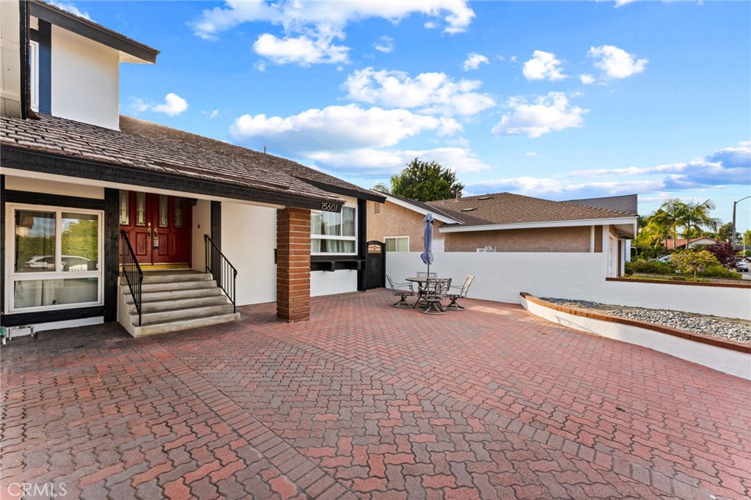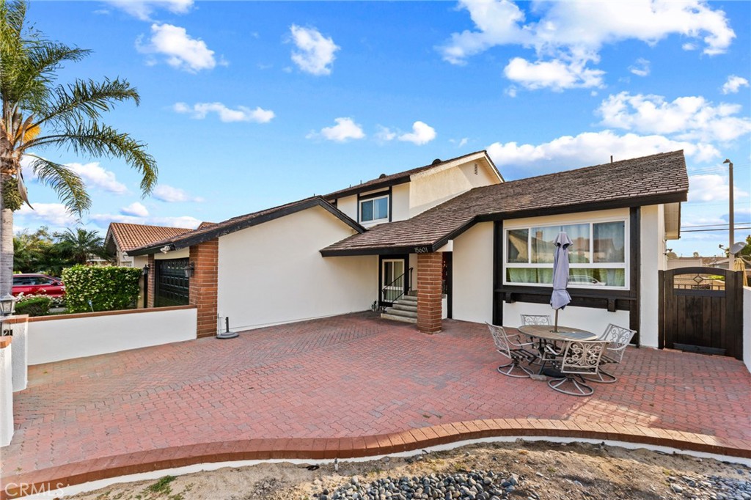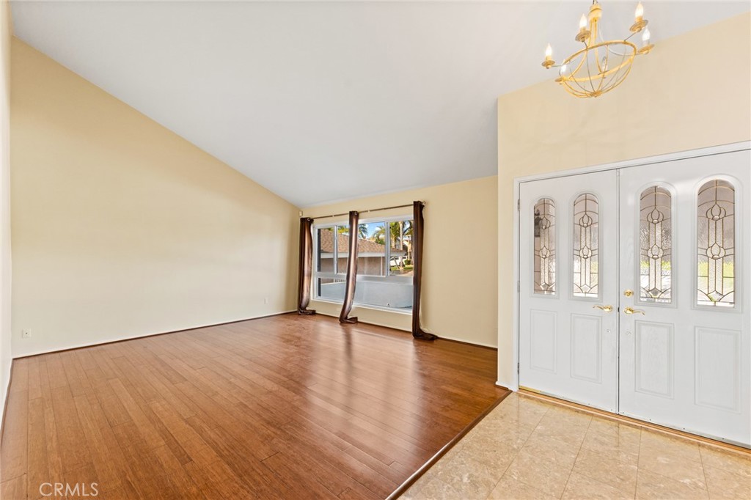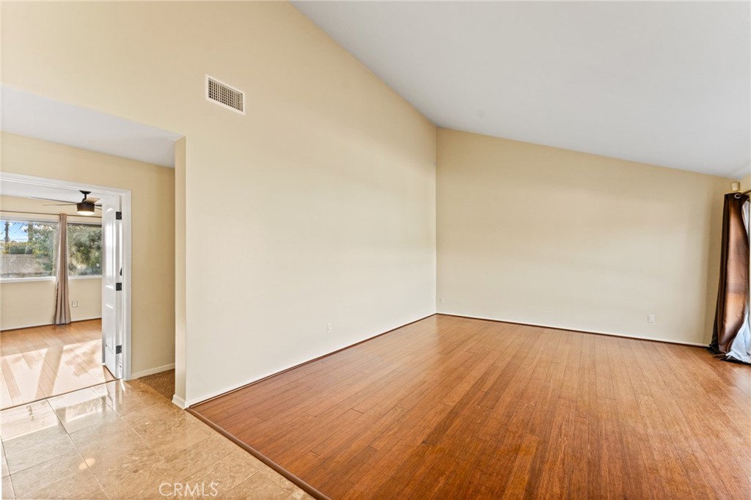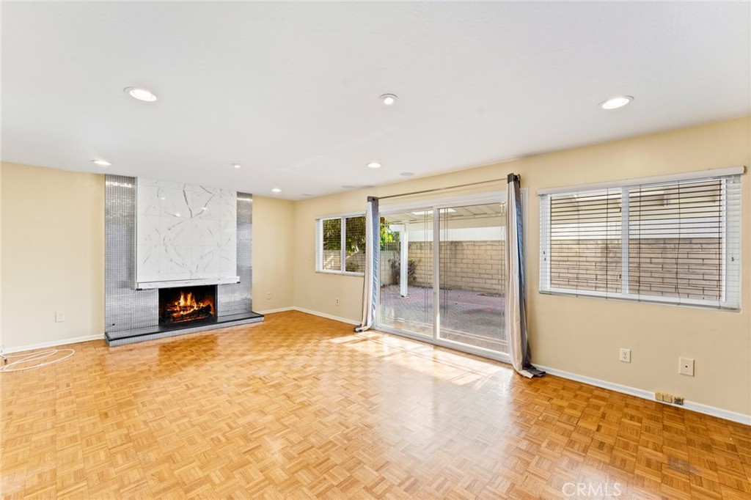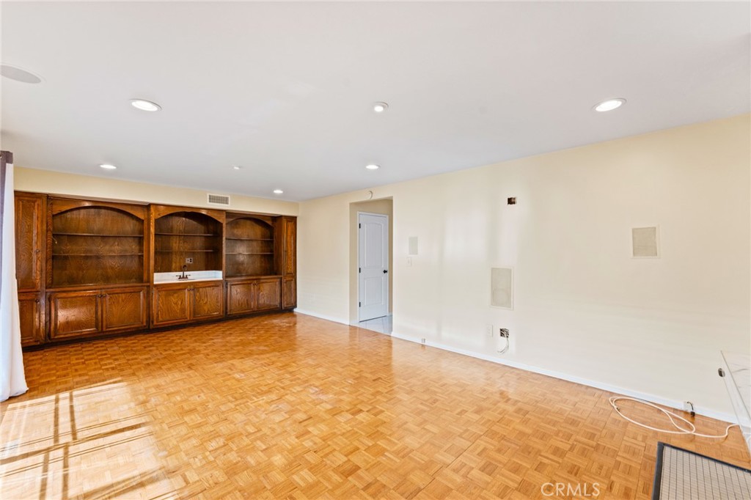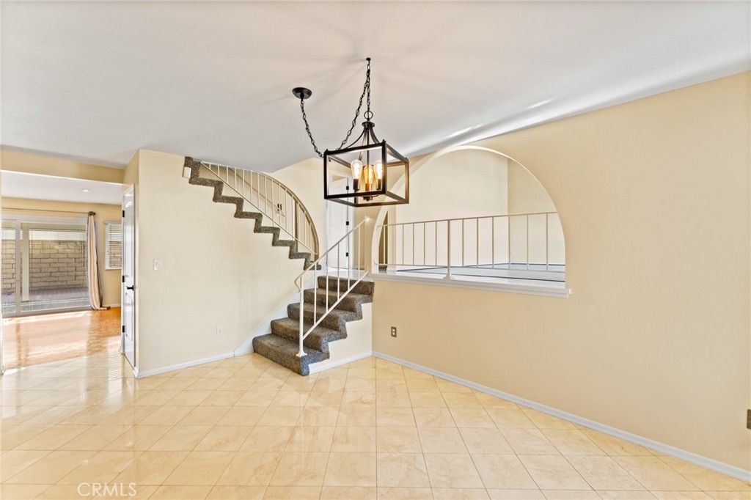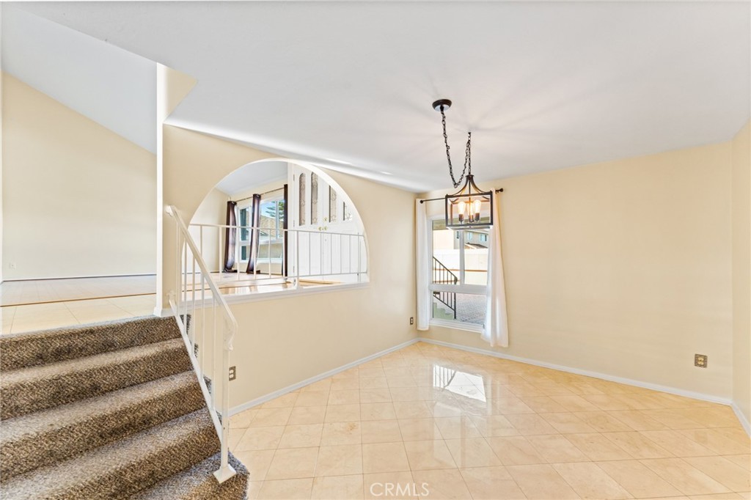15601 Whiteoak Lane, Huntington Beach, CA, US, 92647
15601 Whiteoak Lane, Huntington Beach, CA, US, 92647Basics
- Date added: Added 2日 ago
- Category: ResidentialLease
- Type: SingleFamilyResidence
- Status: Active
- Bedrooms: 5
- Bathrooms: 3
- Floors: 2, 2
- Area: 2520 sq ft
- Lot size: 6098, 6098 sq ft
- Year built: 1972
- Property Condition: UpdatedRemodeled,Turnkey
- View: None
- Subdivision Name: Goldenwest Estates (GEHB)
- County: Orange
- Lease Term: TwelveMonths
- MLS ID: OC25110378
Description
-
Description:
Highly Upgraded,S&S Goldenwest Park Home Close to Park and Top Blue Ribbon Schools,Features Huge Gated Courtyard/Patio Entry,Double Leaded Glass Entry Doors, Marble Foyer, Soaring Vaulted Ceilings,Dual Pane Windows/Sliders Throughout, Recessed Lighting,New Raised Panel Bead Board Doors, Bamboo Floors, Designer Paint, 50-Year Terra Tile Roof & Wired for Security System. Upgraded Kitchen:Black Quartz Countertops, SS Sinks/Appliances & Breakfast Nook. Marble Formal Dining Rm. Family Rm has Wall-to-Wall Custom Built-Ins, Wet Bar, Carrara Marble & Stainless Fireplace, Surround Sound w/Sonos Speakers & Sliders Leading to Low Maintenance Backyard w/Interlocking Pavers, Block Walls, 2 Dog Runs. Exquisite Master Suite: Soaring Ceiling,Fireplace,Custom Organized Walk-In Closet, 2nd Custom Closet w/Drawers & Hampers, Cedar-Lined Custom 3rd Closet, Remodeled Bath w/Bamboo Floor & Ceiling, Teak Vanity, Vessel Sink,Quartz Backsplash, Towel Warmers & Spa Tub/Shower w/Pebble Stone Surround. 2 Main Floor Bedrooms and Remodeled Bath w/Wood Tile Floor, Vessel Sink and Spa Tub/Shower Combo w/Slate Surround & Frameless Glass Enclosure. 2 More Guest Bedrms Upstairs(1 w/Crown Molding & Chair Railing) and Guest Bath w/Dual Sinks.Steps to the Park, Lake(Fishing), and Bella Terra Mall.
Show all description
Location
- Directions: Edwards to Starshine, make a left then another left on Whiteoak Cross Streets: N/Edinger E/Edwards
- Lot Size Acres: 0.14 acres
Building Details
- Structure Type: House
- Water Source: Public
- Lot Features: FrontYard,SprinklersInRear,SprinklersInFront,Lawn,NearPark,Paved,Yard
- Sewer: SewerTapPaid
- Common Walls: NoCommonWalls
- Construction Materials: Stucco,CopperPlumbing
- Fencing: Block,GoodCondition,SeeRemarks,StuccoWall
- Garage Spaces: 2
- Levels: Two
- Floor covering: Carpet, SeeRemarks, Stone, Tile, Wood
Amenities & Features
- Pool Features: None
- Security Features: CarbonMonoxideDetectors,SmokeDetectors
- Patio & Porch Features: Covered,SeeRemarks
- Spa Features: None
- Accessibility Features: None
- Parking Total: 2
- Roof: Barrel,Concrete,Tile
- Utilities: SewerAvailable,SewerConnected
- Window Features: Blinds,DoublePaneWindows,Drapes,FrenchMullioned,Screens,Skylights
- Cooling: None
- Door Features: DoubleDoorEntry,PanelDoors,SlidingDoors
- Exterior Features: Lighting
- Fireplace Features: FamilyRoom,GasStarter,PrimaryBedroom,SeeRemarks
- Furnished: Unfurnished
- Heating: ForcedAir
- Interior Features: WetBar,BuiltInFeatures,BreakfastArea,ChairRail,CrownMolding,SeparateFormalDiningRoom,EatInKitchen,OpenFloorplan,Pantry,StoneCounters,RecessedLighting,SeeRemarks,WiredForSound,BedroomOnMainLevel,PrimarySuite,WalkInClosets
- Laundry Features: InGarage
- Appliances: BuiltInRange,ConvectionOven,DoubleOven,Dishwasher,ElectricOven,GasCooktop,Disposal,GasWaterHeater,RangeHood,TrashCompactor,VentedExhaustFan,WaterToRefrigerator,WaterHeater
Nearby Schools
- High School District: Huntington Beach Union High
Expenses, Fees & Taxes
- Association Fee: 0
- Security Deposit: $5,000
- Pet Deposit: 1000
Miscellaneous
- List Office Name: First Team Real Estate
- Community Features: Curbs,Park
- Attribution Contact: 714-612-4417
- Rent Includes: None

