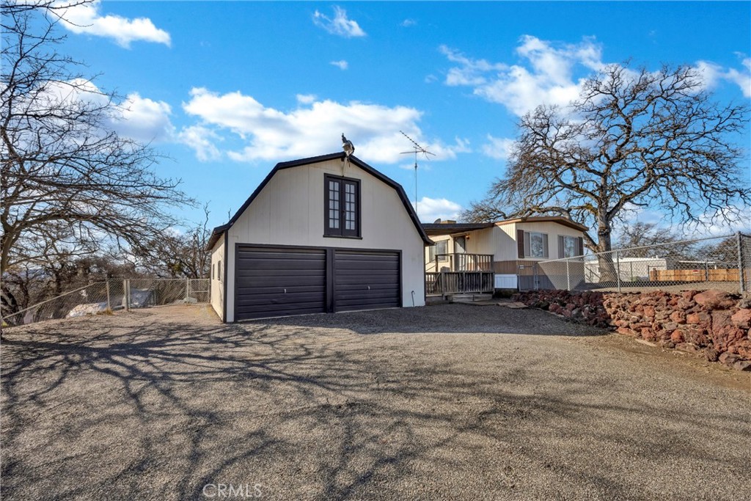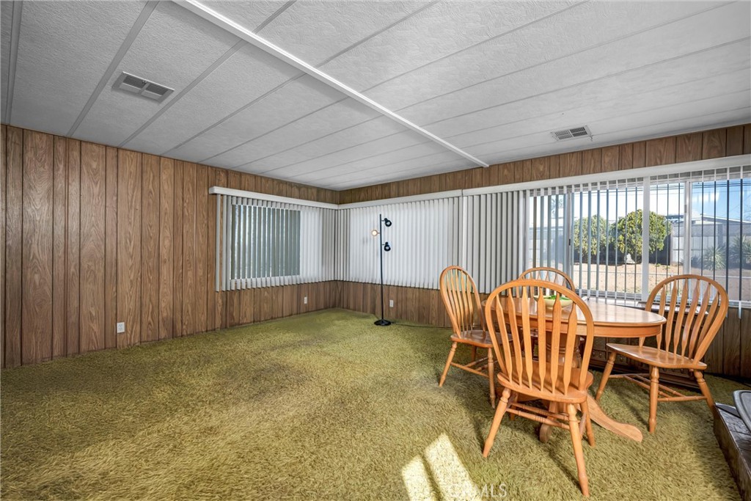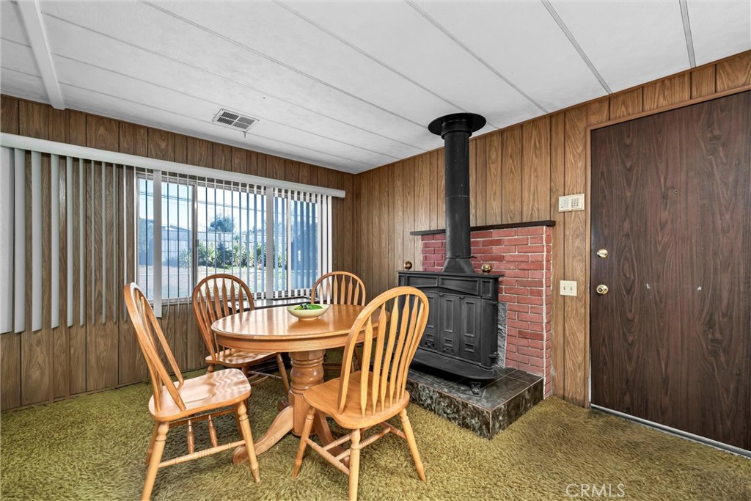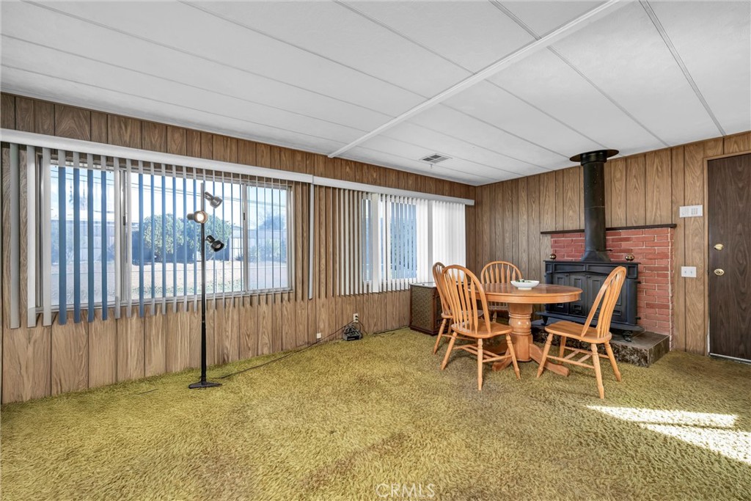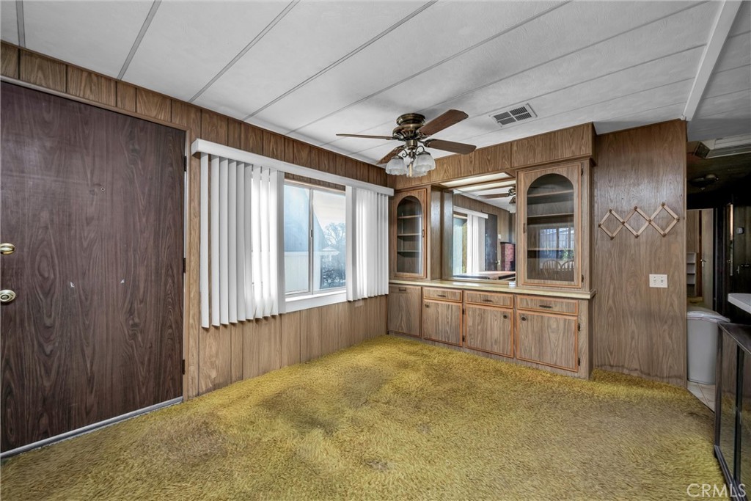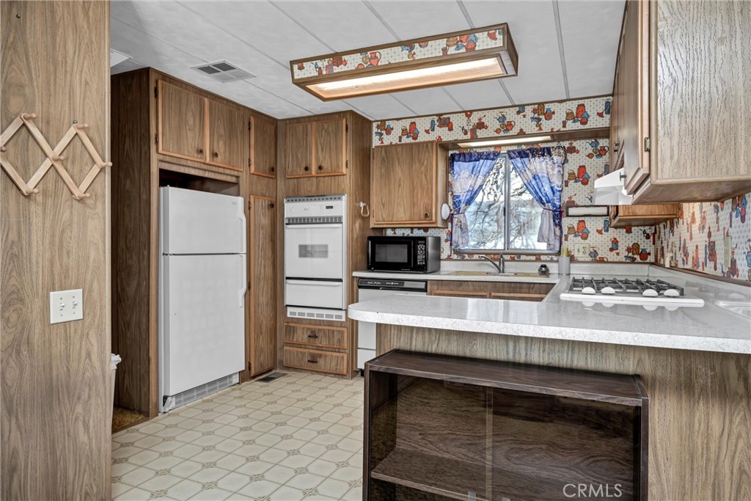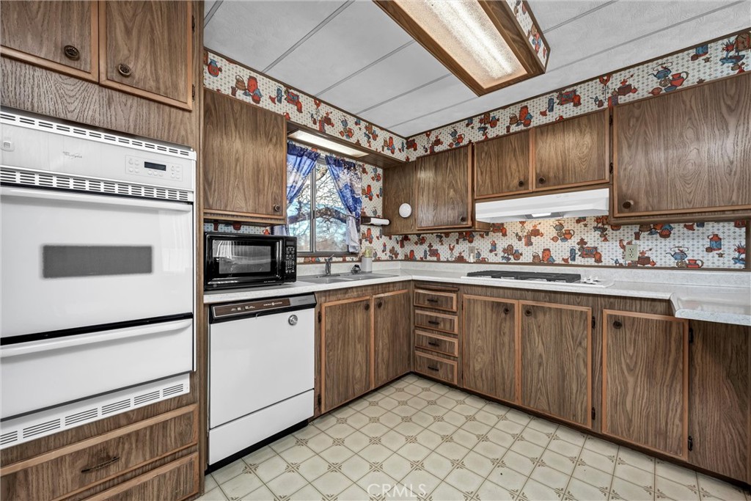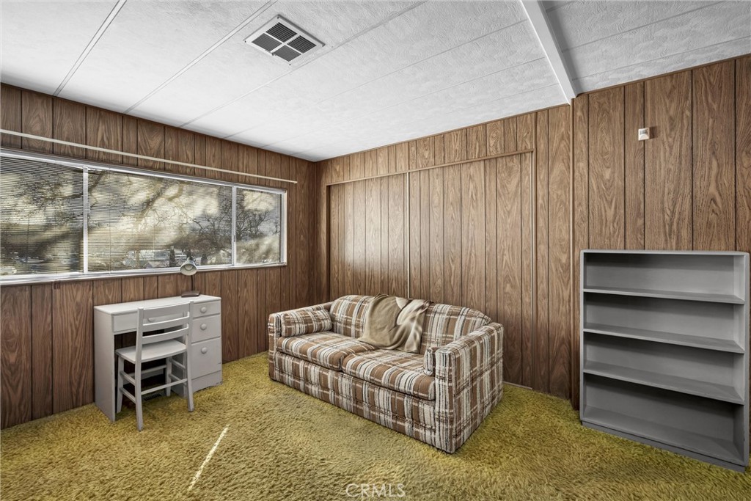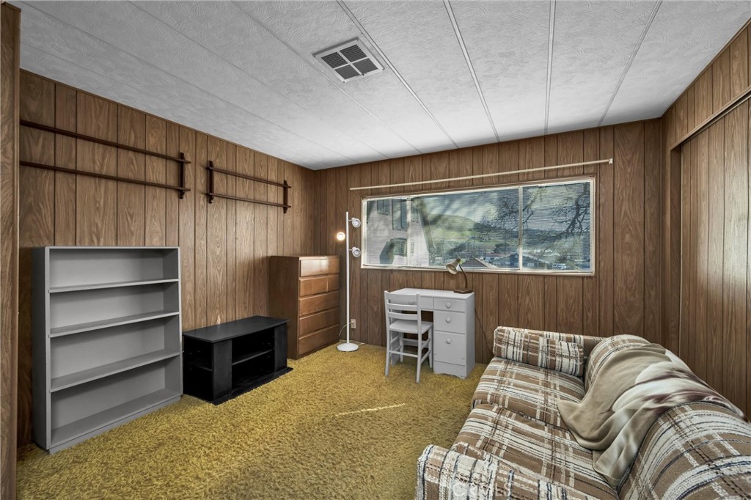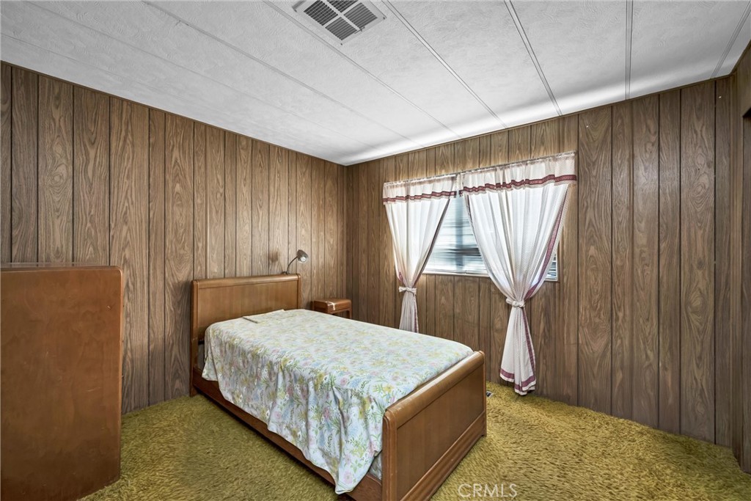15785 45th Avenue, Clearlake, CA, US, 95422
15785 45th Avenue, Clearlake, CA, US, 95422Basics
- Date added: Added 1 day ago
- Category: Residential
- Type: ManufacturedOnLand
- Status: Active
- Bedrooms: 2
- Bathrooms: 2
- Floors: 1, 1
- Area: 1000 sq ft
- Lot size: 11326, 11326 sq ft
- Year built: 1974
- Property Condition: Turnkey
- View: Lake
- County: Lake
- MLS ID: LC25037920
Description
-
Description:
Charming 1971 manufactured home on a double lot in Clearlake. This 2-bed, 2-bath gem has been lovingly and immaculately maintained and seems much younger than its actual years. There is a filtered lake view and an excellent view of Mt. Konocti, so gorgeous sunsets are in your future when you live here. The spacious 2-car garage includes room for a workshop and huge second-floor room that is perfect for extra storage. There is a hand-winch at the second floor of the garage to hoist your heavier items up through the “hayloft door”. There is a covered walkway between garage and the house front door. The large deck allows for plenty of outdoor living, and the fully fenced yard is a safe haven for your pets. Please note that the home and garage face Davis Street and is at the corner of Davis & Eureka; the 45th Avenue official address is the back of the house and garage, and there is no driveway on 45th Avenue. Come around the corner onto Davis to park in the large driveway, which even has extra space next to the garage for your boat or RV. The house has an annual registration fee to California Dept. of Housing, which tends to go down each year as the home gets older, unlike being on the property tax rolls which go up every year.
Show all description
Location
- Directions: PROPERTY FRONTS ON DAVIS AVE! Corner of Davis and Eureka (45th is the back of the house)
- Lot Size Acres: 0.26 acres
Building Details
Amenities & Features
- Pool Features: None
- Parking Features: DoorMulti,DrivewayLevel,Driveway,Garage
- Patio & Porch Features: Deck
- Spa Features: None
- Parking Total: 8
- Utilities: ElectricityConnected,SewerConnected,WaterConnected
- Cooling: EvaporativeCooling
- Electric: Volts220InKitchen,Volts220InLaundry
- Fireplace Features: Decorative
- Heating: Central,Propane
- Interior Features: SeparateFormalDiningRoom,LivingRoomDeckAttached,AllBedroomsDown,MainLevelPrimary
- Laundry Features: LaundryRoom
- Appliances: Dishwasher,GasOven,GasWaterHeater,Microwave,PropaneCooktop,PropaneOven,Refrigerator,Dryer,Washer
Nearby Schools
- High School District: Konocti Unified
Expenses, Fees & Taxes
- Association Fee: 0
Miscellaneous
- List Office Name: Realty 360 Wine Country
- Listing Terms: Cash
- Common Interest: None
- Community Features: Lake,Rural
- Attribution Contact: mary.benson.ca@gmail.com

