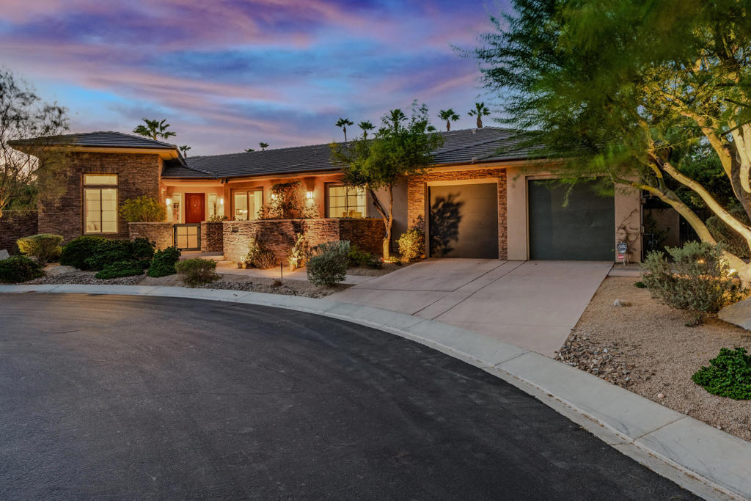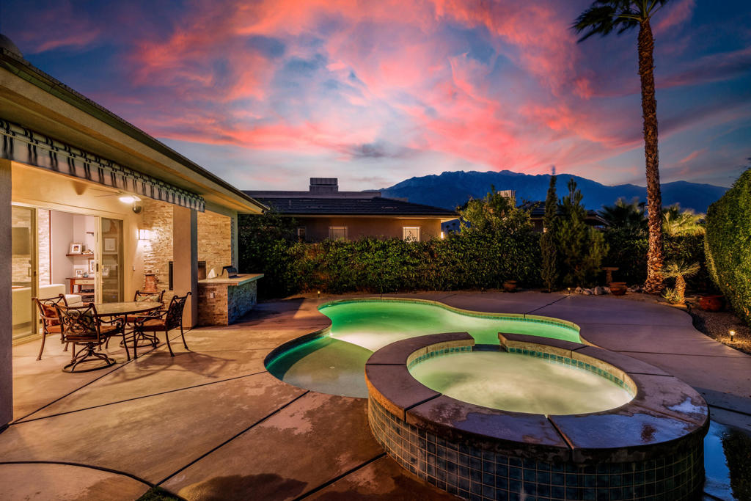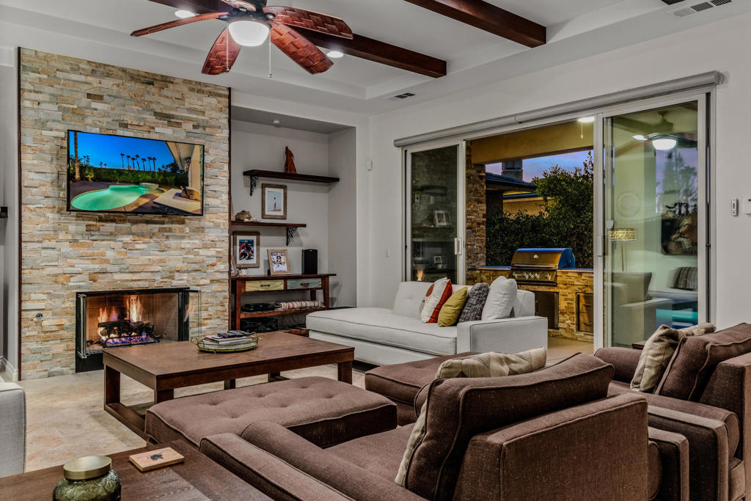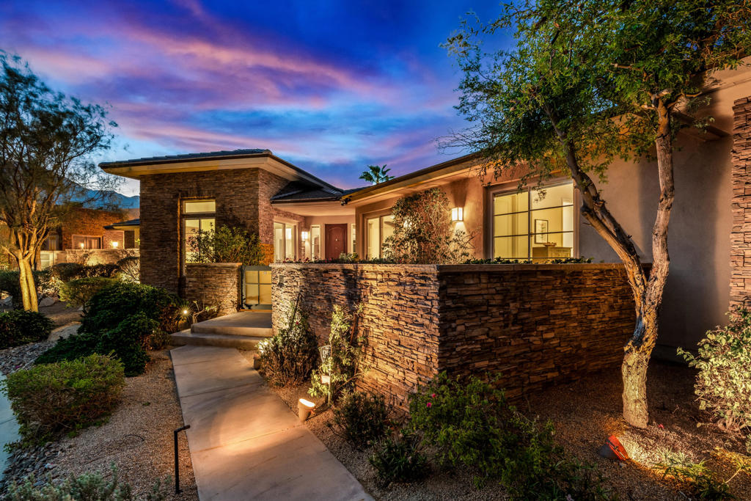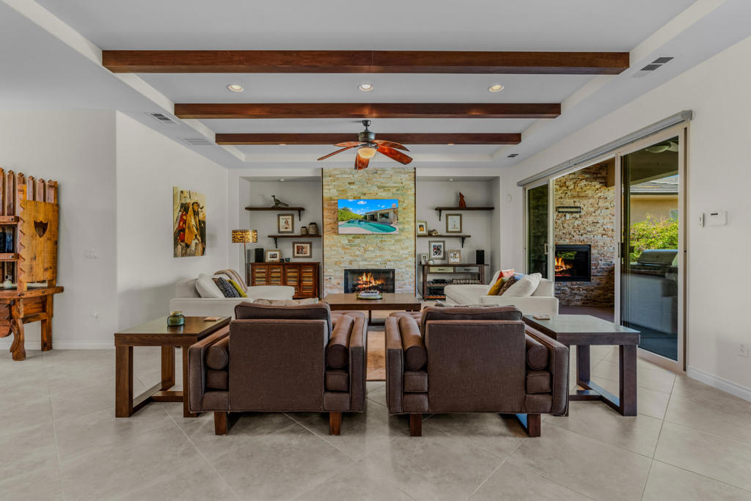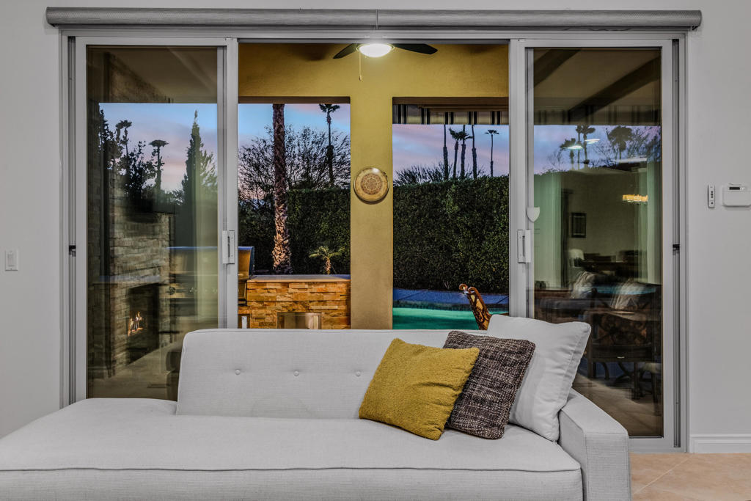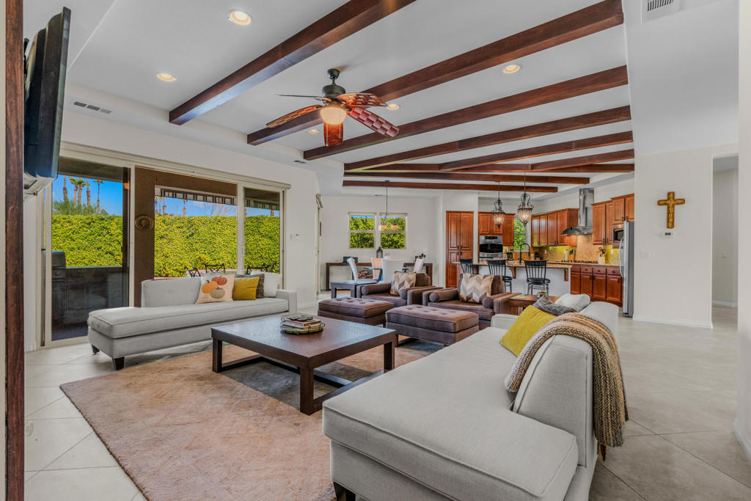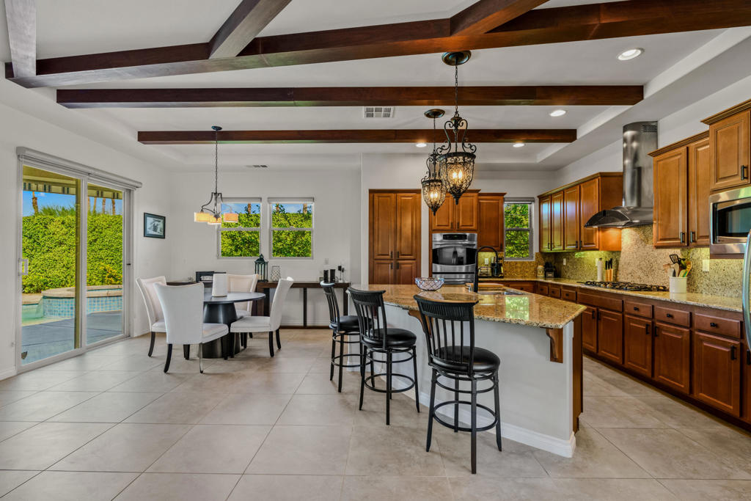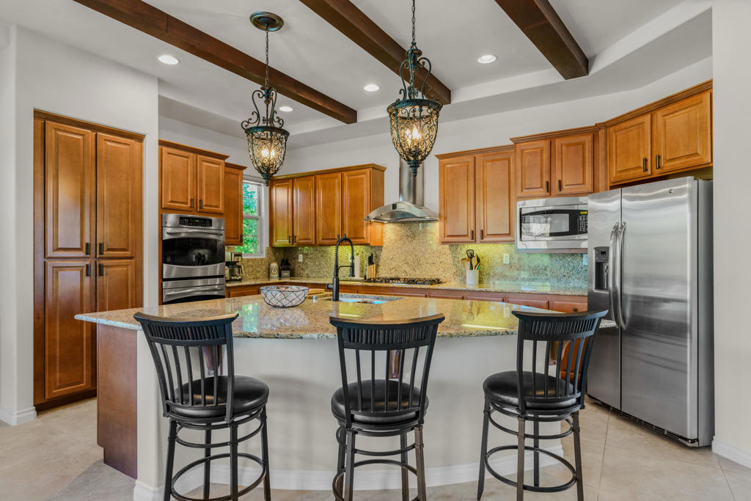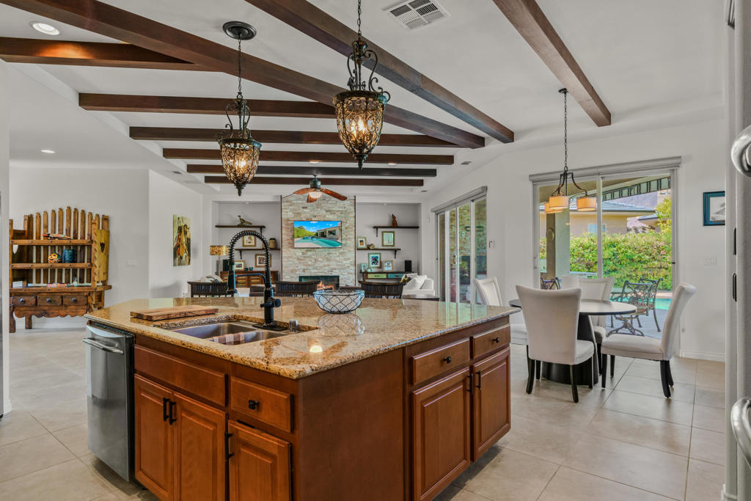1586 Sienna Court, Palm Springs, CA, US, 92262
1586 Sienna Court, Palm Springs, CA, US, 92262Basics
- Date added: Added 3 days ago
- Category: Residential
- Type: SingleFamilyResidence
- Status: Active
- Bedrooms: 3
- Bathrooms: 4
- Half baths: 1
- Floors: 1
- Area: 2972 sq ft
- Lot size: 10890, 10890 sq ft
- Year built: 2007
- Property Condition: UpdatedRemodeled
- View: Mountains
- Subdivision Name: Enclave at Sunrise
- County: Riverside
- MLS ID: 219117558PS
Description
-
Description:
Welcome to The Enclave at Sunrise, a stunning Residence Plan Two built in 2007. This spacious contemporary home offers magnificent views of the San Jacinto Mountains and is nestled within an intimate cul-de-sac community of 52 luxury homes, combining elegance and privacy. The home features high ceilings with beams, tile floors throughout, and a seamless indoor/outdoor flow. The gourmet kitchen boasts granite countertops, stainless steel appliances, and a prep island, leading into a bright dining area and spacious living room with a cozy fireplace. Two en-suite bedrooms in the main house, plus a private casita with a separate entrance, provide flexible living space. The master retreat can also serve as a fourth bedroom.Outside, enjoy a pebble tech pool with a cascading spa, an elevated sun deck, and a free-standing fireplace, surrounded by low-maintenance landscaping. This resort-like oasis is perfect for relaxation and entertaining. No detail is overlooked in this exquisite home, offering the ultimate Palm Springs lifestyle. Experience The Enclave at Sunrise--your dream home awaits!
Show all description
Location
- Directions: The Enclave at Sunrise is located on the North West corner of Racquet Club and Sunrise Way. Cross Street: Racquet Club and Sunrise Way.
- Lot Size Acres: 0.25 acres
Building Details
- Architectural Style: Contemporary
- Lot Features: BackYard,CulDeSac,FrontYard,SprinklerSystem,Yard
- Open Parking Spaces: 0
- Construction Materials: Stucco
- Foundation Details: Slab
- Garage Spaces: 2
- Other Structures: GuestHouse
- Floor covering: Tile
Amenities & Features
- Pool Features: ElectricHeat,InGround
- Parking Features: Driveway,Garage,GarageDoorOpener
- Security Features: TwentyFourHourSecurity
- Spa Features: Heated,InGround,Private
- Parking Total: 2
- Association Amenities: MaintenanceGrounds
- Exterior Features: Barbecue
- Fireplace Features: FamilyRoom,Gas,Masonry,Outside
- Heating: Fireplaces,NaturalGas
- Interior Features: BeamedCeilings,BreakfastBar,SeparateFormalDiningRoom,HighCeilings,BedroomOnMainLevel,MultiplePrimarySuites,PrimarySuite,UtilityRoom,WalkInClosets
Expenses, Fees & Taxes
- Association Fee: $275
Miscellaneous
- Association Fee Frequency: Monthly
- List Office Name: Desert Sotheby's International Realty
- Listing Terms: Cash,CashToNewLoan,Conventional
- Virtual Tour URL Branded: https://visualize.desertsothebysrealty.com/1586siennact

