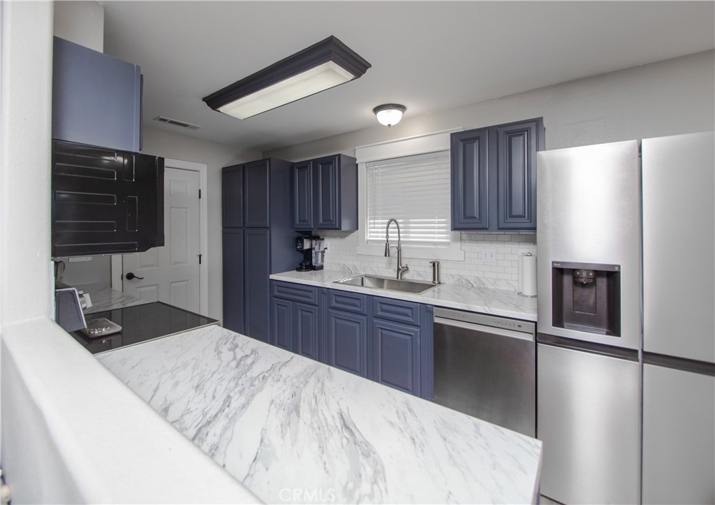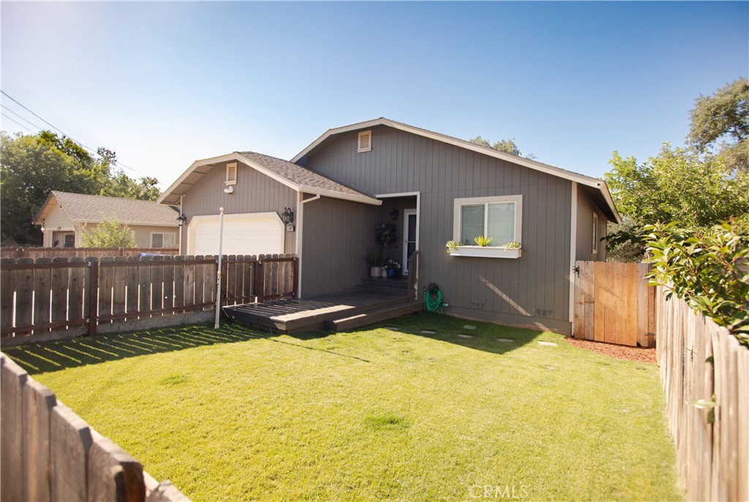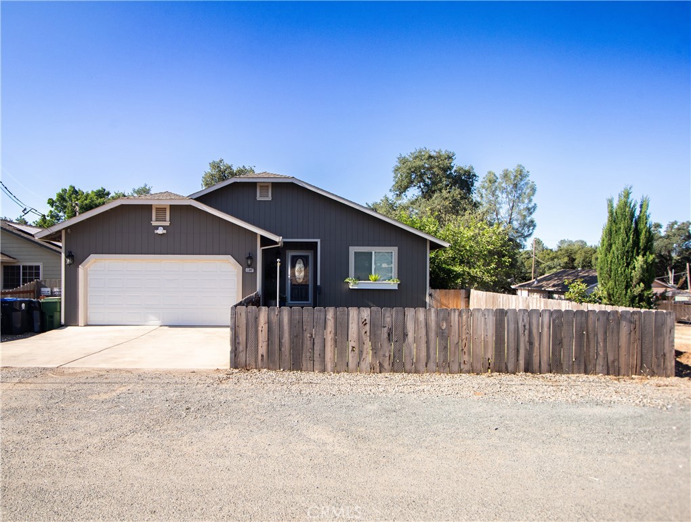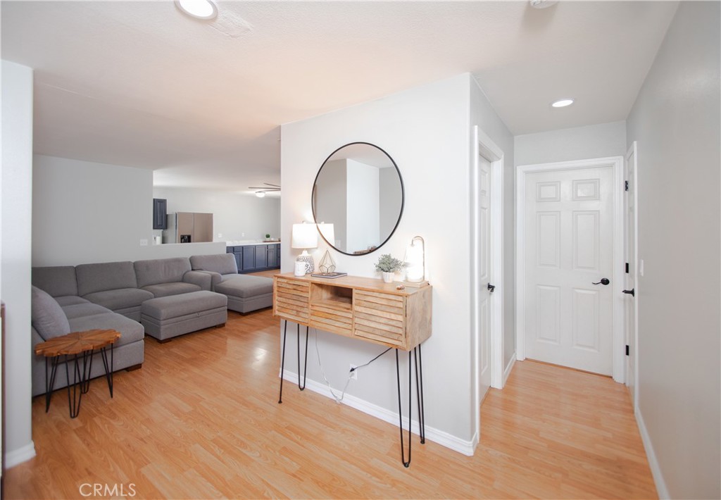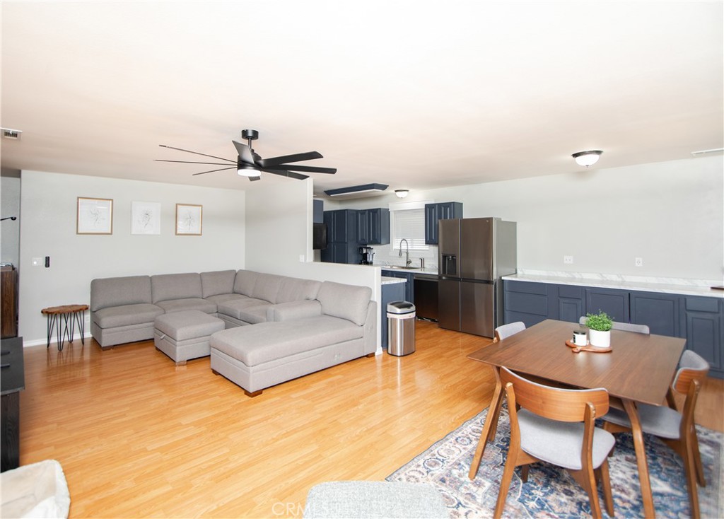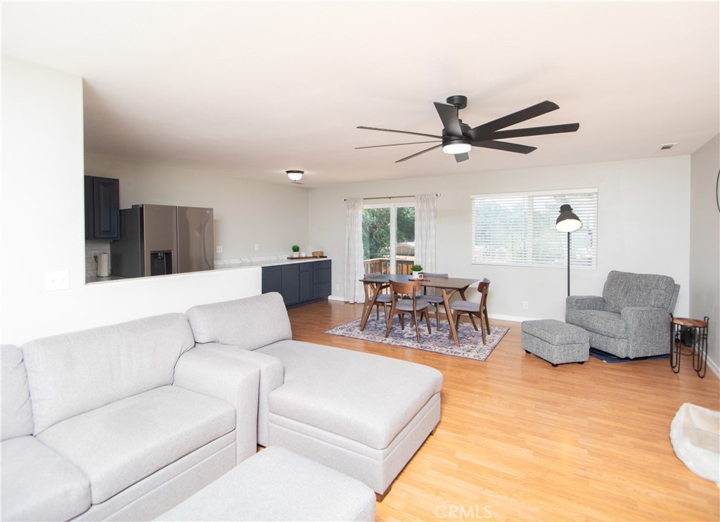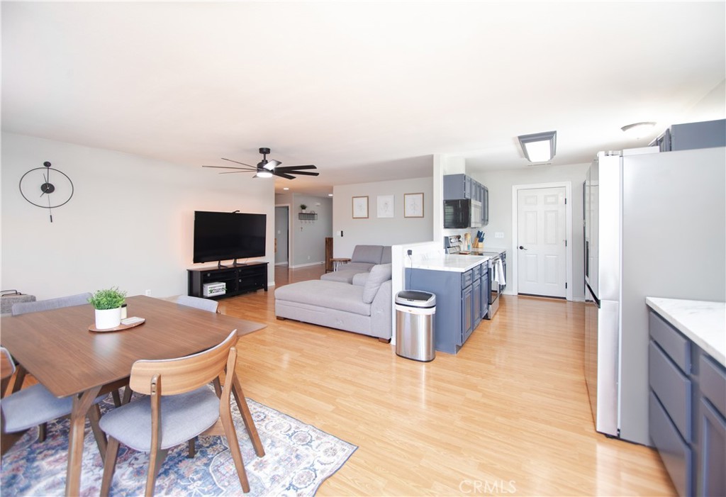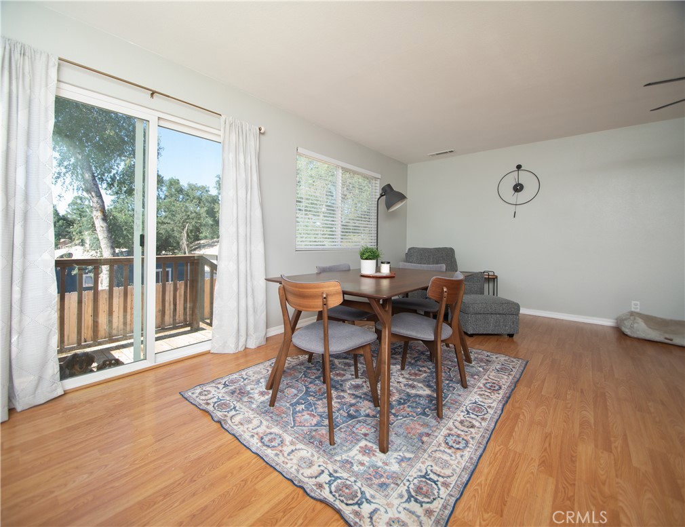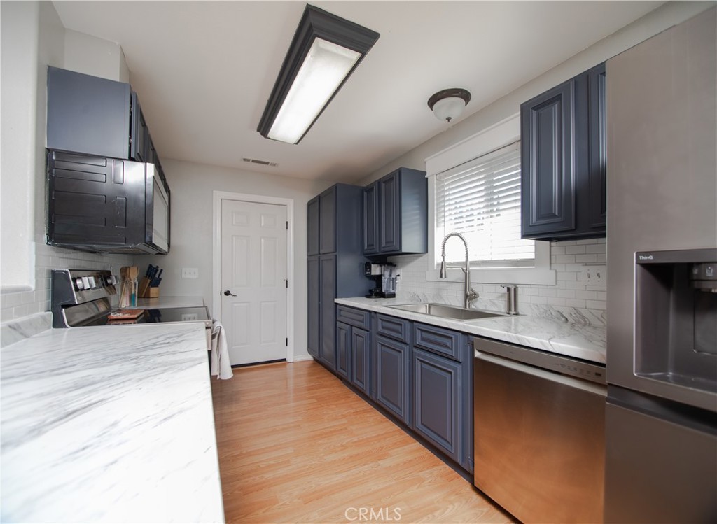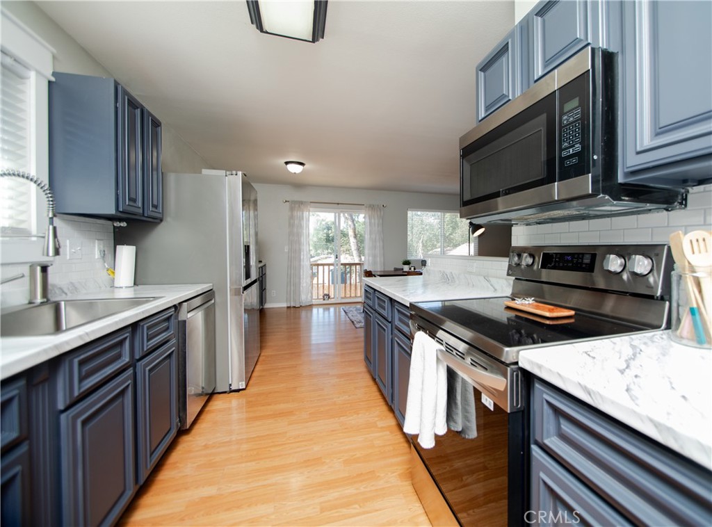15967 38th Avenue, Clearlake, CA, US, 95422
15967 38th Avenue, Clearlake, CA, US, 95422Basics
- Date added: Added 3 days ago
- Category: Residential
- Type: SingleFamilyResidence
- Status: Active
- Bedrooms: 3
- Bathrooms: 2
- Half baths: 0
- Floors: 1, 1
- Area: 1218 sq ft
- Lot size: 5227, 5227 sq ft
- Year built: 2007
- View: Neighborhood
- County: Lake
- MLS ID: SN24129382
Description
-
Description:
Welcome to your serene Clearlake retreat! Nestled in a coveted lake community renowned for its natural beauty and recreational amenities, this charming 3 bedroom, 2 bathroom home offers the perfect blend of comfort and convenience. Step inside to discover a recently renovated kitchen that will delight any chef, featuring sleek stainless steel appliances, contemporary cabinetry, and bright light countertops. The open layout seamlessly connects the kitchen to the dining area and living room, creating a welcoming space for entertaining friends and family. Each of the three bedrooms is thoughtfully designed to provide ample space and natural light, ensuring a restful sanctuary after a day of exploring the nearby hiking trails or enjoying the community parks. Outside, the newly landscaped front yard enhances the curb appeal, setting a picturesque scene as you arrive home each day. Conveniently located near schools, shops, and dining options, this home offers not just a place to live, but a lifestyle enriched by the beauty of its surroundings. Don't miss your chance to own a piece of this idyllic lakeside community. Schedule your showing today!
Show all description
Location
- Directions: From CA 53 S- Take 40th Ave East right on Phillips Ave, Left onto 38th Ave. Property is on your left
- Lot Size Acres: 0.12 acres
Building Details
- Structure Type: House
- Water Source: Public
- Lot Features: BackYard,FrontYard,Lawn
- Open Parking Spaces: 2
- Sewer: PublicSewer
- Common Walls: NoCommonWalls
- Fencing: Wood
- Garage Spaces: 2
- Levels: One
- Floor covering: Laminate
Amenities & Features
- Pool Features: None
- Parking Features: Concrete,DrivewayLevel,Driveway,GarageFacesFront
- Patio & Porch Features: Concrete,Deck
- Spa Features: None
- Parking Total: 4
- Roof: Composition
- Utilities: ElectricityConnected,Propane,SewerConnected,WaterConnected
- Window Features: DoublePaneWindows
- Cooling: CentralAir
- Door Features: SlidingDoors
- Exterior Features: RainGutters
- Fireplace Features: None
- Heating: Central
- Interior Features: CeilingFans,GraniteCounters,LaminateCounters,OpenFloorplan,Pantry,RecessedLighting,AllBedroomsDown
- Laundry Features: WasherHookup,ElectricDryerHookup,InGarage
- Appliances: Dishwasher,ElectricRange,Microwave,WaterToRefrigerator
Nearby Schools
- High School District: Konocti Unified
Expenses, Fees & Taxes
- Association Fee: 0
Miscellaneous
- List Office Name: Keller Williams Realty Chico Area
- Listing Terms: CashToNewLoan
- Common Interest: None
- Community Features: Foothills,Fishing,Golf,Hiking,Lake,Park,Rural,WaterSports
- Exclusions: Fridge, car lift, Ring doorbell & security cameras, washer & dryer
- Inclusions: Stove, dishwasher, microwave,
- Attribution Contact: 530-204-7401

