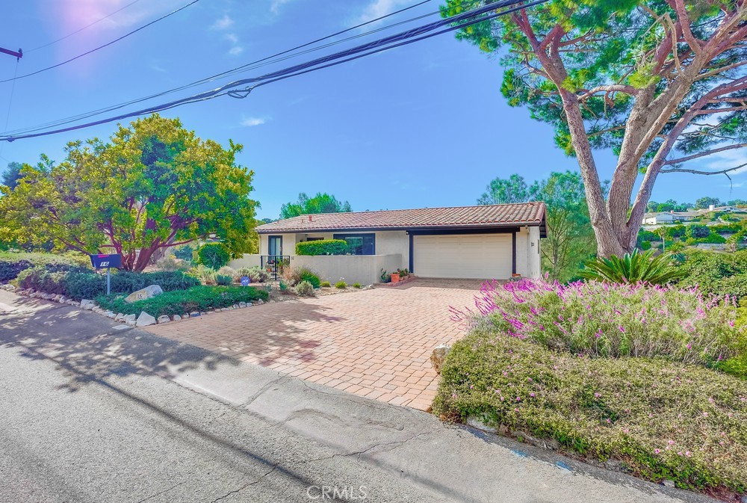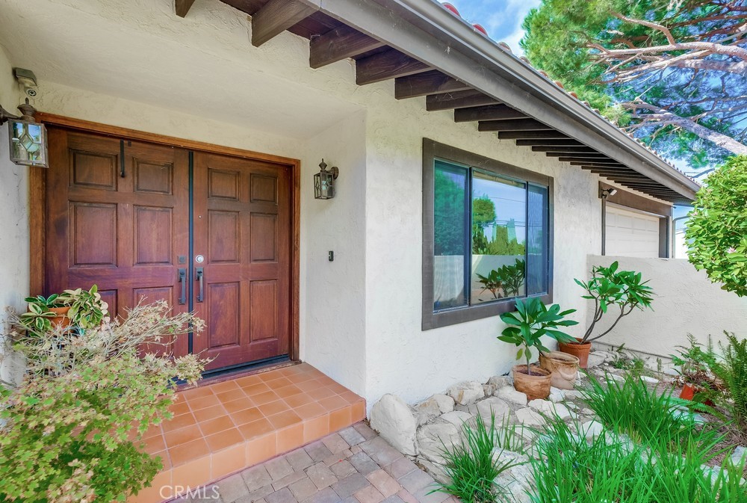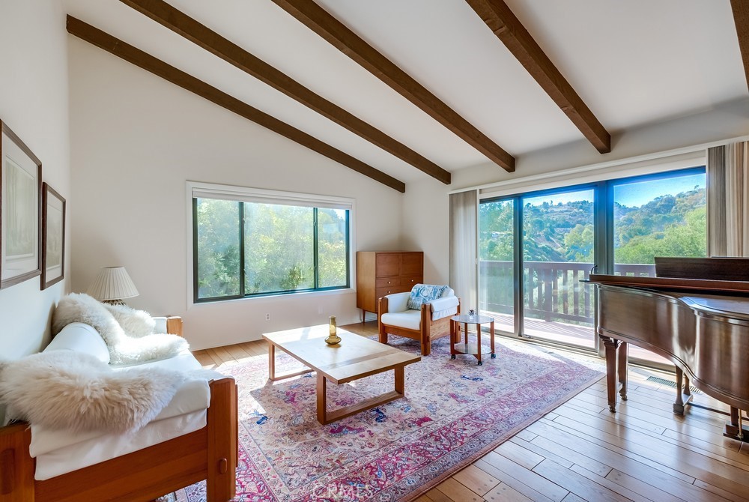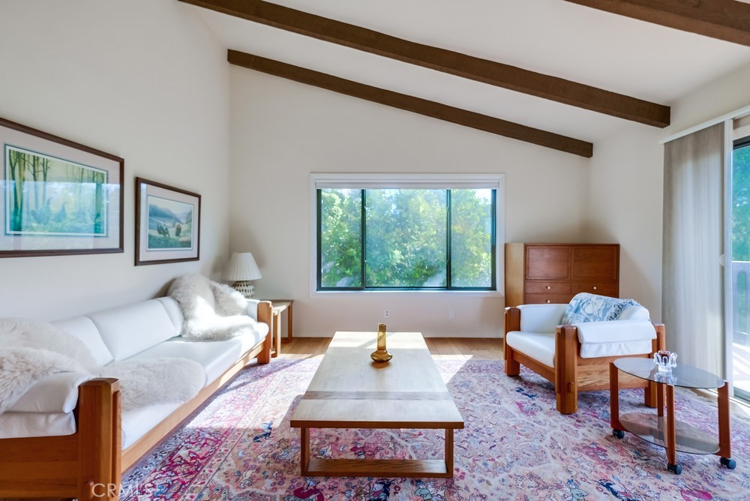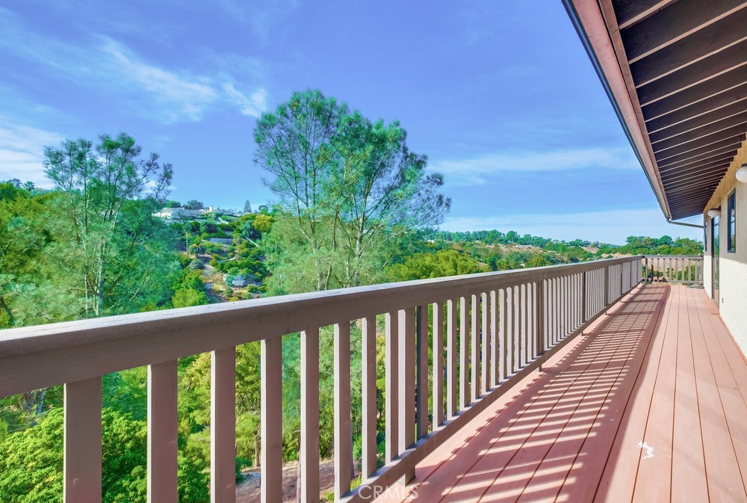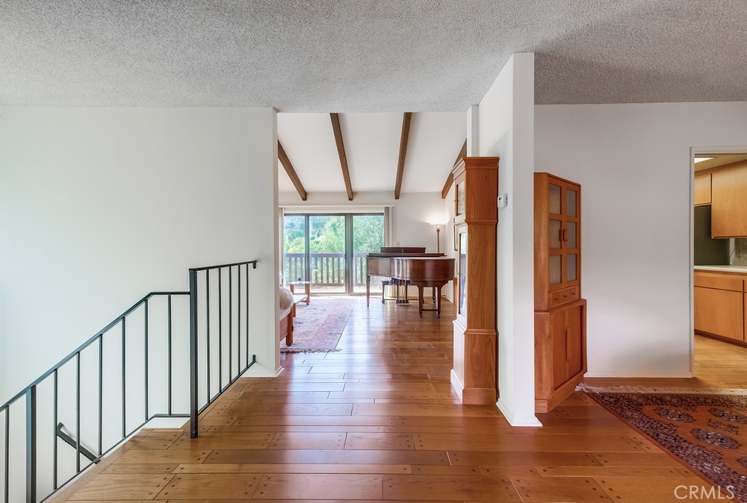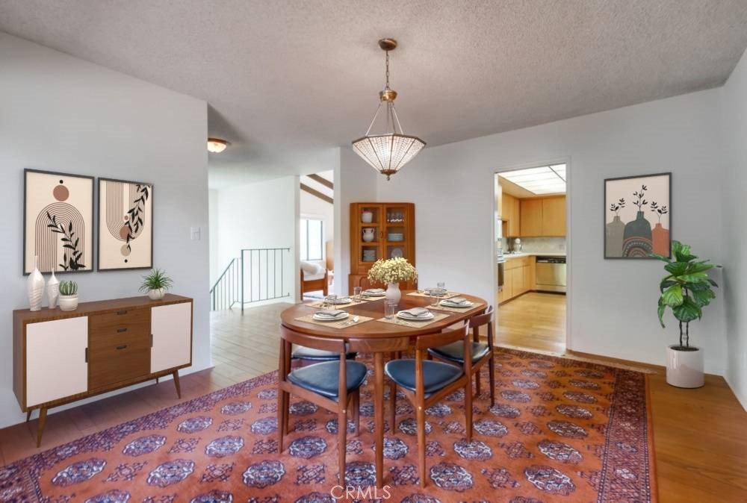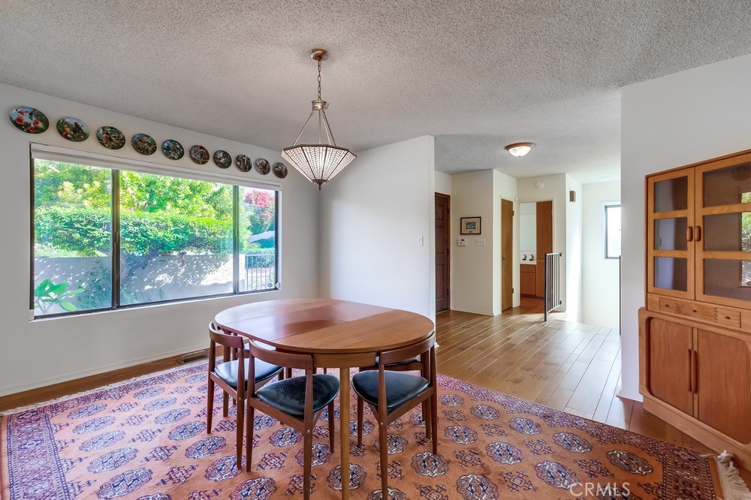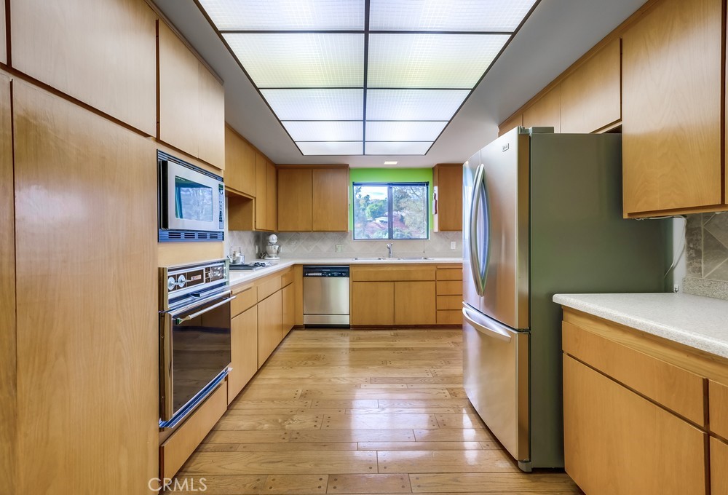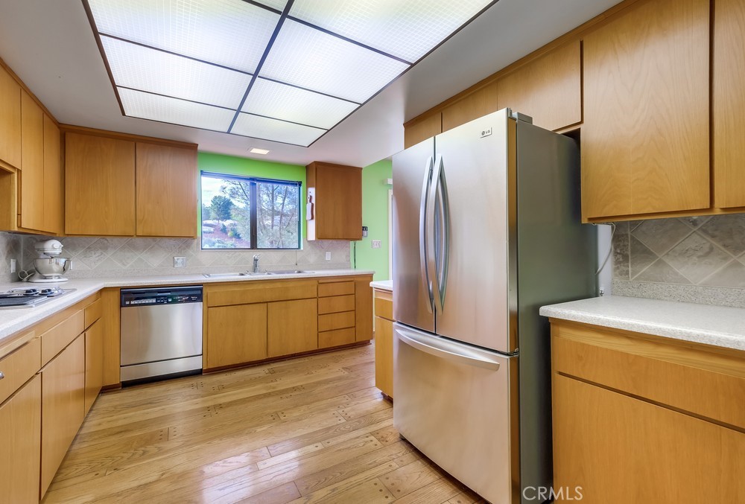16 Martingale Drive, Rancho Palos Verdes, CA, US, 90275
16 Martingale Drive, Rancho Palos Verdes, CA, US, 90275Basics
- Date added: Added 2週間 ago
- Category: Residential
- Type: SingleFamilyResidence
- Status: Active
- Bedrooms: 3
- Bathrooms: 3
- Half baths: 1
- Floors: 2, 2
- Area: 2305 sq ft
- Lot size: 21455, 21455 sq ft
- Year built: 1978
- View: Canyon,Hills,TreesWoods
- Zoning: RPRS20000&E*
- County: Los Angeles
- MLS ID: SB24230566
Description
-
Description:
First time on the market! This inviting home boasts 3 bedrooms and 2.5 bathrooms, adorned throughout with rich oak flooring that adds warmth and character. The entrance on the top level opens to the living room, featuring a vaulted ceiling with exposed wooden beams that draw the eye upward and create an airy, spacious feel. Large sliding glass doors flood the room with natural light and lead to a balcony that spans the entire length of the home, with an expansive view of the Martingale Trailhead Park and Rolling Hills. The large formal dining room is connected to the kitchen which features ample counter space, built-in appliances, and a newer fridge. The lower-level hallway reveals built-in cabinets, convenient laundry area and ample storage in the basement area and under the staircase. The three bedrooms are highlighted by sliding glass doors looking out to a tranquil canyon view and opening onto a full-length balcony for relaxation. 16 Martingale Drive is situated on a quiet street near the end of a cul-de-sac.
Show all description
Location
- Directions: From PVDE turn west on Bronco, the street name will change to Martingale the home is on the right side.
- Lot Size Acres: 0.4925 acres
Building Details
- Structure Type: House
- Water Source: Public
- Basement: Unfinished
- Architectural Style: Contemporary
- Lot Features: DripIrrigationBubblers,FrontYard,Landscaped,RectangularLot,SteepSlope,Trees
- Open Parking Spaces: 2
- Sewer: SepticTank
- Common Walls: NoCommonWalls
- Construction Materials: Frame,Stucco
- Garage Spaces: 2
- Levels: Two
- Floor covering: Wood
Amenities & Features
- Pool Features: None
- Parking Features: DirectAccess,DrivewayLevel,DoorSingle,Driveway,GarageFacesFront,Garage,GarageDoorOpener,OffStreet,Storage
- Patio & Porch Features: Concrete,FrontPorch
- Spa Features: None
- Accessibility Features: GrabBars
- Parking Total: 4
- Roof: Tile
- Utilities: CableAvailable,NaturalGasConnected,PhoneAvailable,SewerNotAvailable,WaterConnected
- Window Features: Blinds,Screens
- Cooling: CentralAir
- Door Features: DoubleDoorEntry
- Fireplace Features: None
- Heating: Central,NaturalGas
- Interior Features: Balcony,BreakfastArea,CathedralCeilings,SeparateFormalDiningRoom,SolidSurfaceCounters,AllBedroomsDown,WalkInClosets
- Laundry Features: GasDryerHookup,Inside,LaundryCloset
- Appliances: Dishwasher,Disposal,GasOven,GasRange,Microwave,Refrigerator,VentedExhaustFan,WaterHeater,Dryer,Washer
Nearby Schools
- High School District: Palos Verdes Peninsula Unified
Expenses, Fees & Taxes
- Association Fee: 0
Miscellaneous
- List Office Name: Califano Realty
- Listing Terms: Cash,Conventional
- Common Interest: None
- Community Features: Hiking,Rural
- Attribution Contact: 310-748-0689

