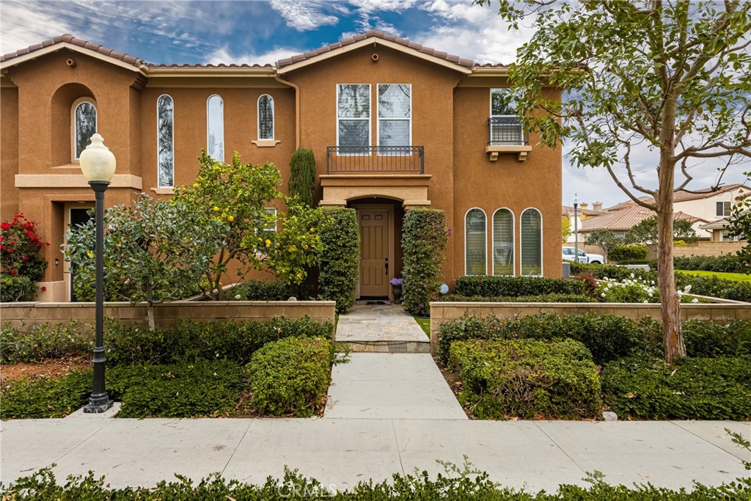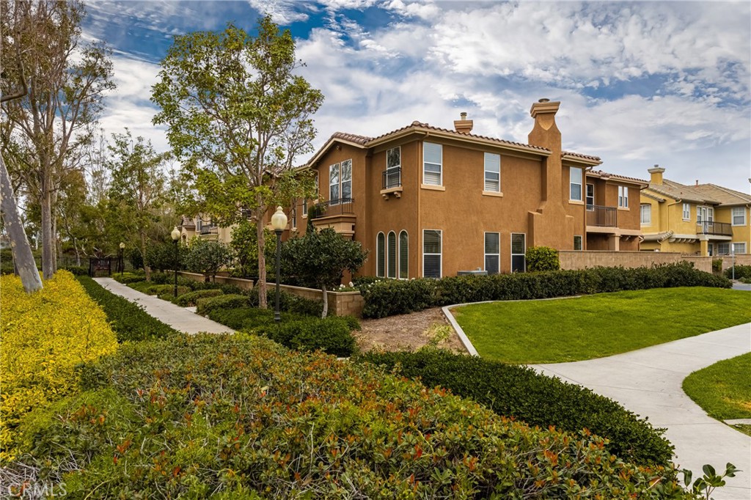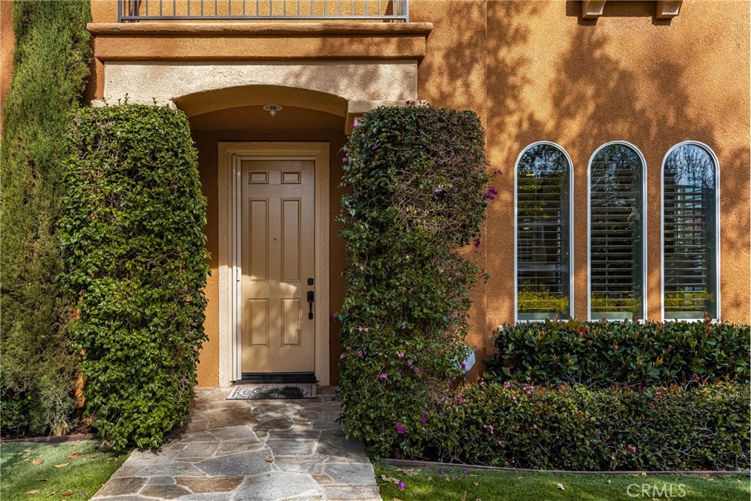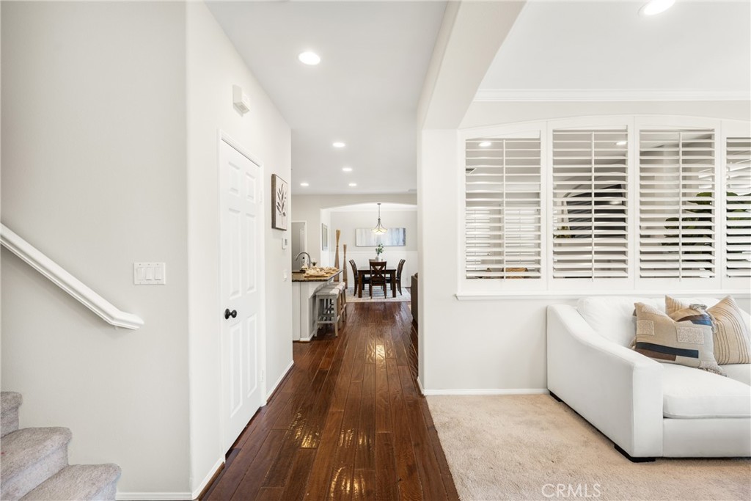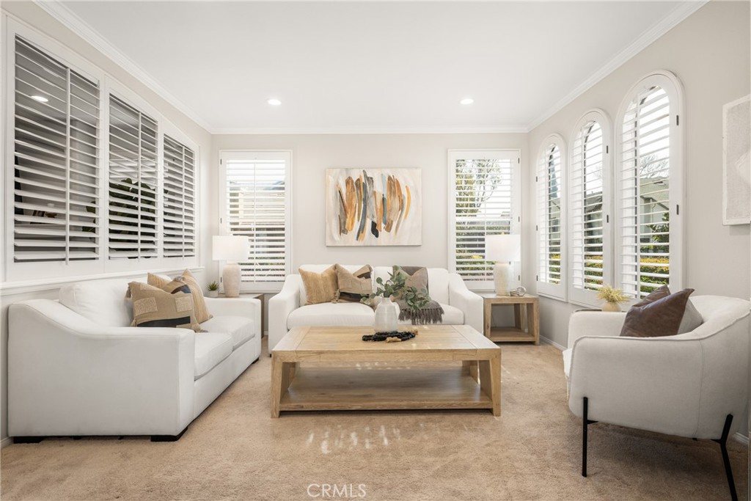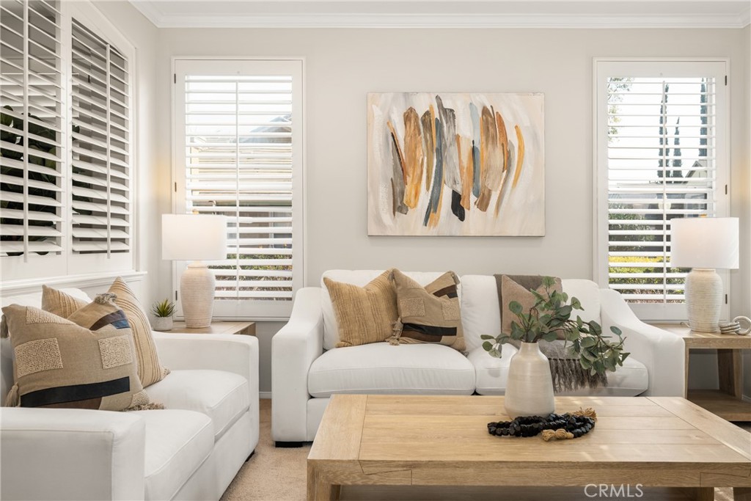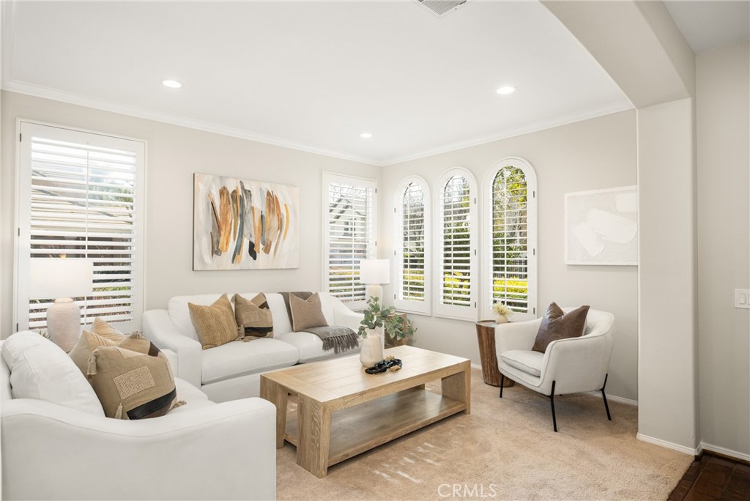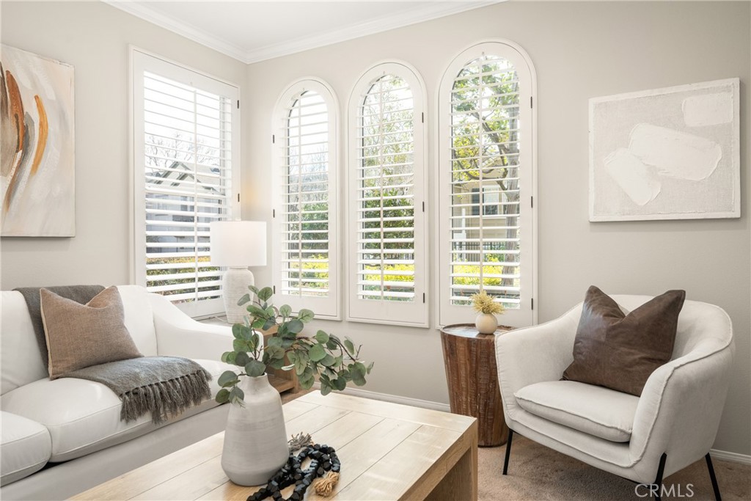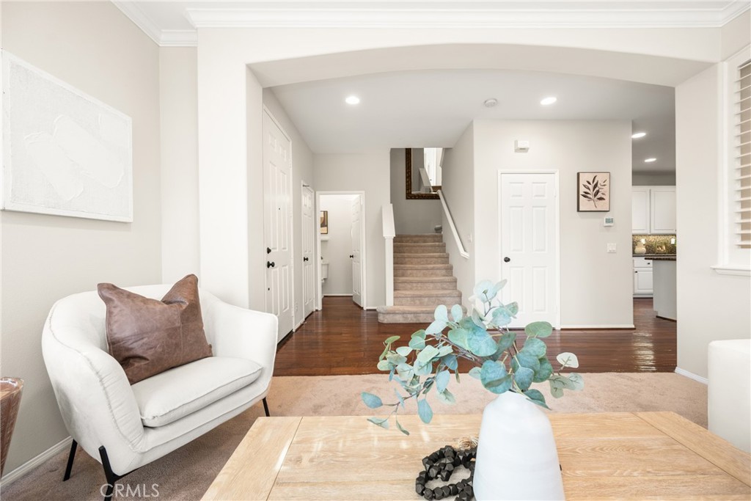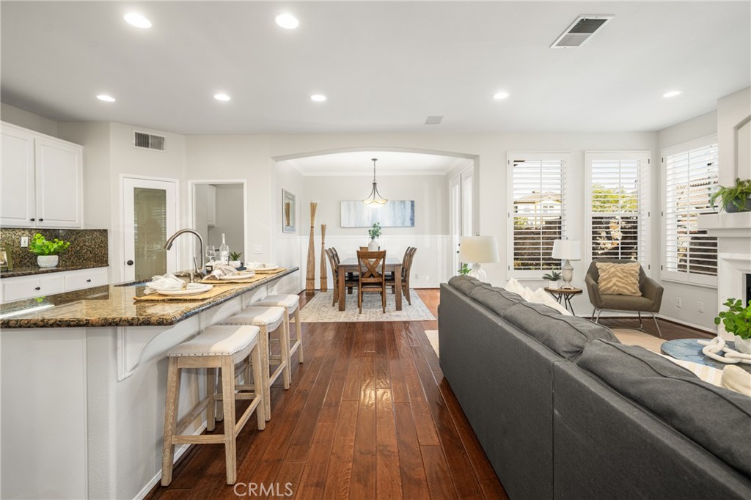16 Mineral King, Irvine, CA, US, 92602
16 Mineral King, Irvine, CA, US, 92602Basics
- Date added: Added 3 days ago
- Category: Residential
- Type: SingleFamilyResidence
- Status: Active
- Bedrooms: 4
- Bathrooms: 3
- Half baths: 1
- Floors: 2, 2
- Area: 2474 sq ft
- Lot size: 2640, 2640 sq ft
- Year built: 1999
- Property Condition: Turnkey
- View: Courtyard,ParkGreenbelt,Neighborhood
- Subdivision Name: Evergreen (EVRG)
- County: Orange
- MLS ID: OC25023175
Description
-
Description:
Nestled in the highly sought-after 24-hour Guard-Gated community of Evergreen in Northpark, this Charming and Spacious home sits on a PREMIUM LOT with DOUBLE GREEN BELTS on one side and in front, offering unmatched privacy, and walking distance to Hicks Canyon Elementary! As you step inside, you'll be captivated by the soaring ceilings, elegant hardwood flooring, crown molding, and plantation shutters throughout, all complementing the OPEN FLOORPLAN. To the right, a versatile Formal Living Room can easily serve as a home office, music room, or even a downstairs bedroom. The Living area seamlessly flows into the BRIGHT and SPACIOUS GREAT ROOM, complete with a cozy fireplace, custom media built-ins, and abundant natural light. Adjacent is the Gourmet Chef’s Kitchen, boasting granite countertops, stainless steel appliances, a walk-in pantry, and an oversized island—perfect for entertaining or casual dining. A separate Dining area offers a lovely space for family meals, while French doors lead to the backyard, creating the perfect INDOOR/OUTDOOR entertaining experience. The Private Backyard Oasis features a stunning stone wall with a cascading waterfall, providing a tranquil retreat. A main-floor powder room adds convenience for guests. Upstairs, the Luxurious Primary Suite is a true sanctuary, offering a newly upgraded spa-like bathroom with dual vanities, a soaking tub, a separate shower, and a custom walk-in closet. A SEPARATE RETREAT within the suite can be used as an office, lounge, or even converted into a fifth bedroom. At the opposite end of the hallway, you'll find 3 additional Spacious Bedrooms, one of which includes a built-in desk—ideal for working from home, and a shared bathroom. Additional highlights include a two-car attached garage with storage cabinets. Zoned for award-winning schools, including California Distinguished Beckman High, Orchard Hills, and Hicks Canyon Schools. Prime location! Just minutes from Orchard Hills and Northpark Shopping Centers, and within walking distance to HOA amenities such as three tennis courts, five resort-style pools, playgrounds, basketball courts, and parks. Low Mello Roos! Don’t miss out on this hidden gem!
Show all description
Location
- Directions: Enter Central Park gate, turn left on Forest Glen, right on Spring Valley, left at Ukiah, left on Hidden Valley. House is at the end of street on greenbelt.
- Lot Size Acres: 0.0606 acres
Building Details
- Structure Type: House
- Water Source: Public
- Architectural Style: Traditional
- Lot Features: CornerLot,CornersMarked,FrontYard,NearPark,RectangularLot,StreetLevel,Yard
- Sewer: PublicSewer
- Common Walls: OneCommonWall
- Construction Materials: Drywall,Concrete,Stucco
- Fencing: Stone
- Foundation Details: Combination,ConcretePerimeter
- Garage Spaces: 2
- Levels: Two
- Floor covering: Carpet, Wood
Amenities & Features
- Pool Features: Community,Lap,Association
- Parking Features: DirectAccess,DoorSingle,Garage,GarageFacesRear,SideBySide
- Security Features: CarbonMonoxideDetectors,GatedWithGuard,GatedCommunity,GatedWithAttendant,TwentyFourHourSecurity,SmokeDetectors,SecurityGuard
- Patio & Porch Features: Open,Patio,Stone
- Spa Features: Association,Community,Heated,InGround
- Accessibility Features: LowPileCarpet,AccessibleDoors,AccessibleEntrance
- Parking Total: 2
- Roof: Tile
- Association Amenities: Clubhouse,ControlledAccess,SportCourt,MaintenanceGrounds,MeetingRoom,MeetingBanquetPartyRoom,PicnicArea,Playground,Pool,PetsAllowed,Guard,SpaHotTub,Security,TennisCourts,Trails
- Utilities: CableAvailable,ElectricityAvailable,PhoneAvailable,SewerConnected,WaterAvailable
- Window Features: PlantationShutters
- Cooling: CentralAir
- Door Features: FrenchDoors
- Exterior Features: Lighting
- Fireplace Features: LivingRoom,PrimaryBedroom
- Heating: Central
- Interior Features: BreakfastBar,BuiltInFeatures,Balcony,CeilingFans,CrownMolding,SeparateFormalDiningRoom,GraniteCounters,HighCeilings,LivingRoomDeckAttached,OpenFloorplan,Pantry,PanelingWainscoting,RecessedLighting,AllBedroomsUp,EntranceFoyer,PrimarySuite,WalkInPantry,WalkInClosets
- Laundry Features: WasherHookup,GasDryerHookup,Inside,LaundryRoom
- Appliances: BuiltInRange,Dishwasher,GasRange,Microwave,Refrigerator,WaterHeater
Nearby Schools
- Middle Or Junior School: Orchard Hills
- Elementary School: Hicks Canyon
- High School: Beckman
- High School District: Tustin Unified
Expenses, Fees & Taxes
- Association Fee: $277
Miscellaneous
- Association Fee Frequency: Monthly
- List Office Name: Coldwell Banker Realty
- Listing Terms: Cash,CashToNewLoan
- Common Interest: None
- Community Features: Biking,Curbs,Gutters,StormDrains,StreetLights,Suburban,Sidewalks,Gated,Park,Pool
- Inclusions: Refrigerator, Washer & Dryer
- Attribution Contact: 310-251-5428

