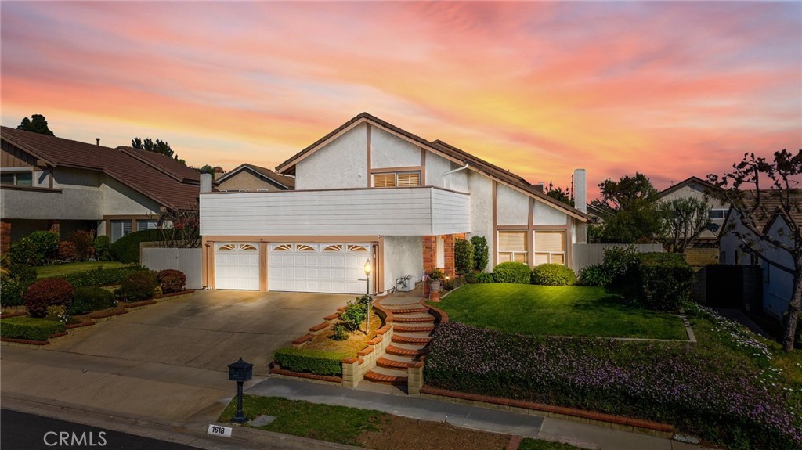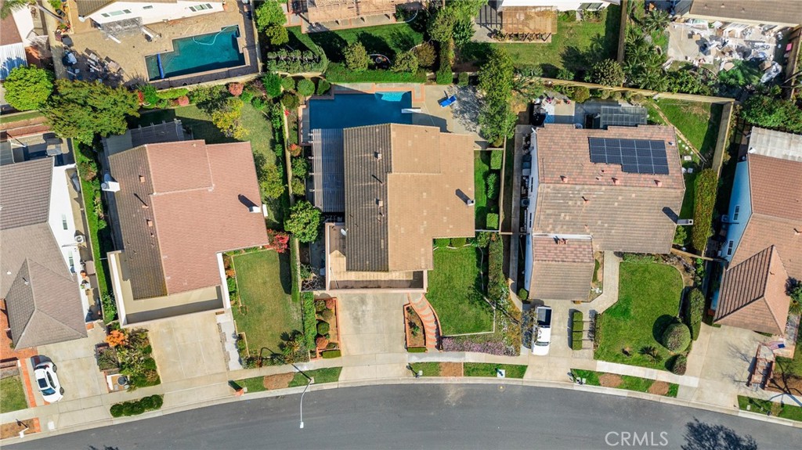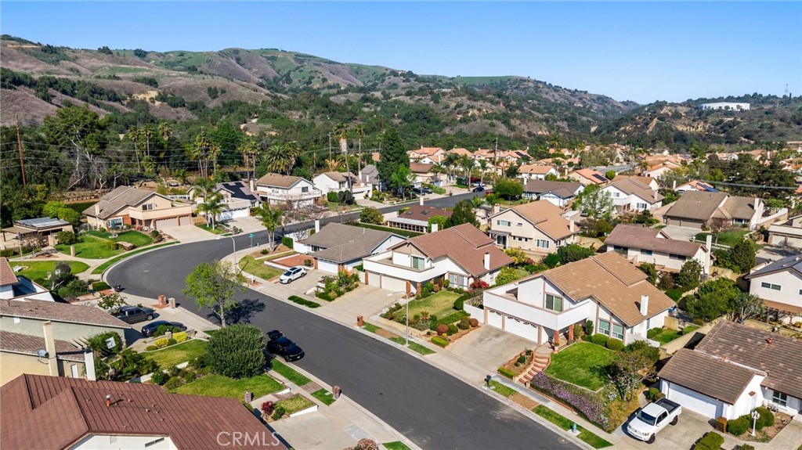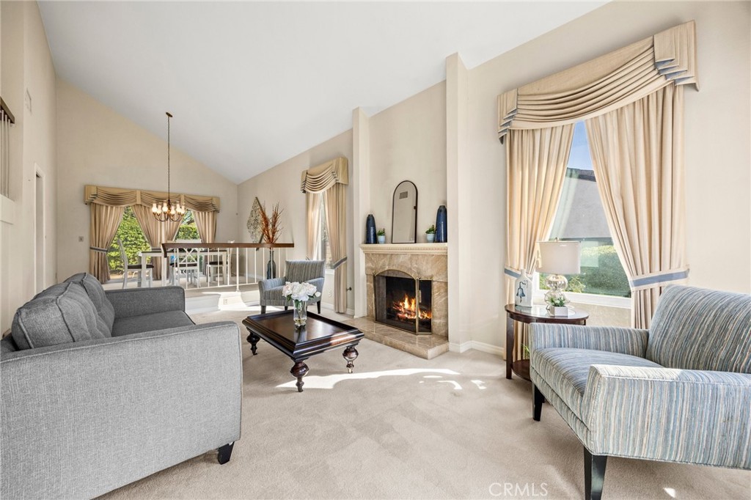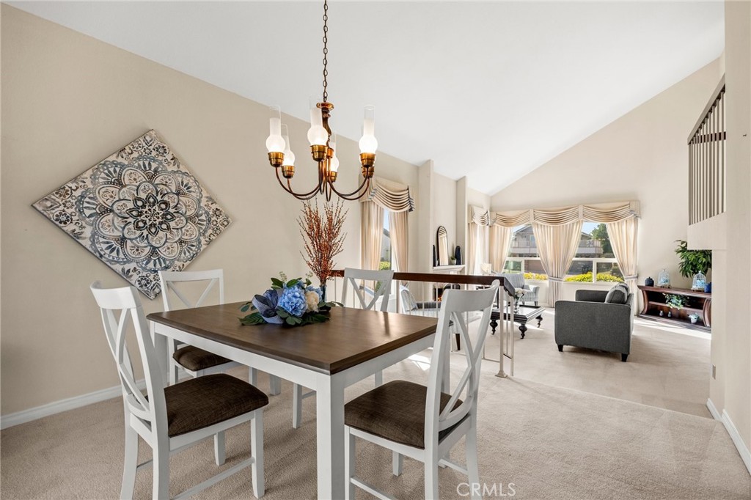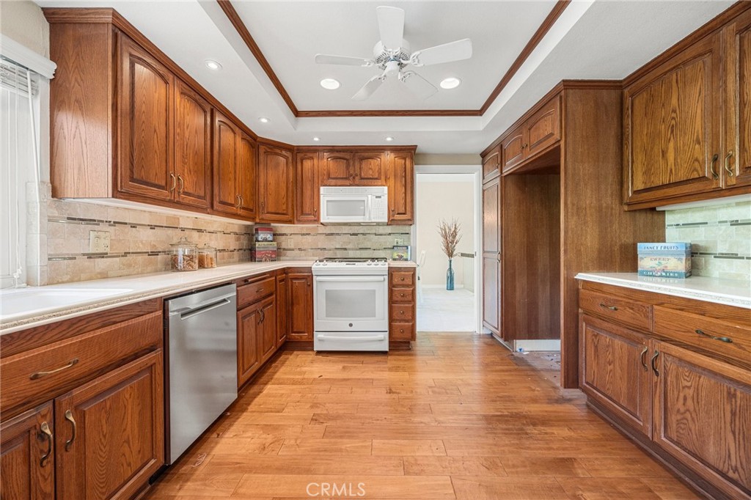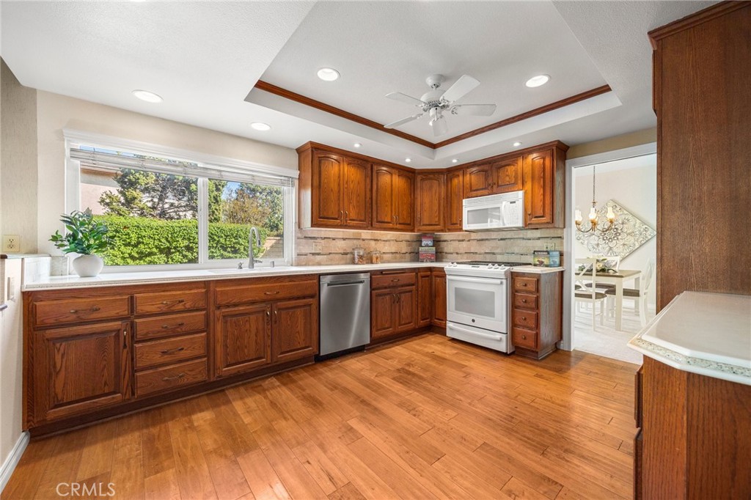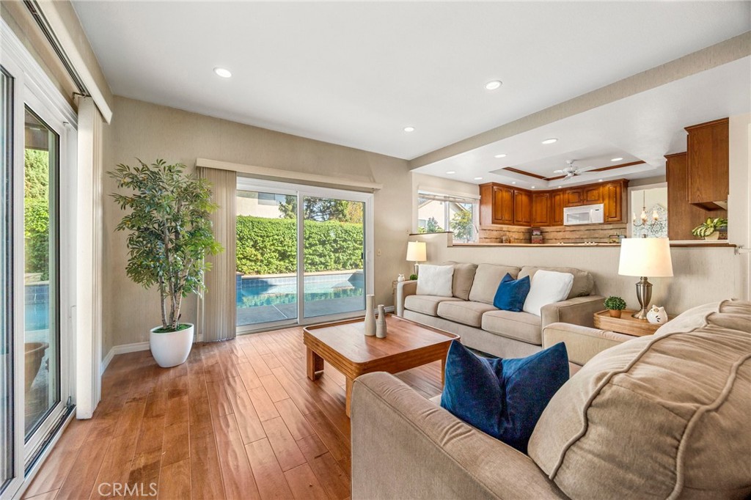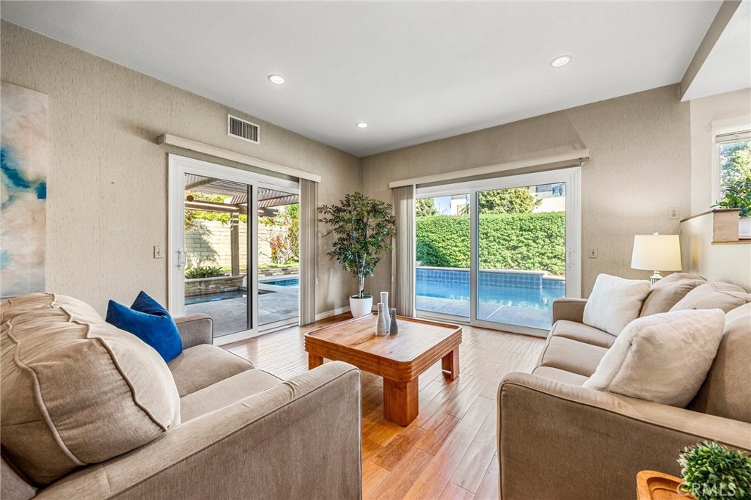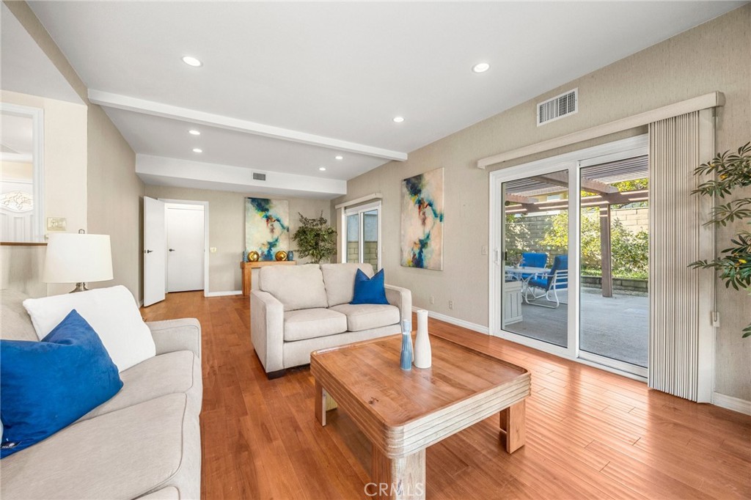1618 Cedarcrest Drive, Brea, CA, US, 92821
1618 Cedarcrest Drive, Brea, CA, US, 92821Basics
- Date added: Added 6日 ago
- Category: Residential
- Type: SingleFamilyResidence
- Status: Active
- Bedrooms: 4
- Bathrooms: 3
- Floors: 2, 2
- Area: 2529 sq ft
- Lot size: 7560, 7560 sq ft
- Year built: 1975
- View: None
- Subdivision Name: North Hills (NORH)
- County: Orange
- MLS ID: PW25065214
Description
-
Description:
THIS HOME IS A MUST SEE! Nestled in the highly-sought after North Hills neighborhood, it features a bright and open floorplan with 5 bedrooms, 3 bathrooms with 2,529 square feet of spacious living space. Upon entering, you are greeted by a generous living room that features soaring vaulted ceiling, a cozy fireplace, plenty of natural lighting and is adjacent to the beautiful formal dining room. The spacious kitchen includes plenty of cabinets for storage, a gas range with overhead microwave, recessed lighting, and is open to the family room below which makes it great for entertaining. Beautifully designed downstairs bathroom with shower. Upstairs showcases a LARGE Primary Suite that includes a spacious bedroom area with vaulted ceiling, private wrap around balcony, walk-in closet and beautiful ensuite bathroom that includes a large walk-in shower. Down the hall, there are three additional generously sized bedrooms which offer plenty of closet space, and a hall bathroom with a shower/tub. This backyard is great for entertaining! The backyard is beautifully designed with a sparkling pool and spa, covered patio area overlooking the pool, and mature landscaping. Additionally, the home includes a 3-car garage for ample parking and storage, along with convenient laundry located within the garage. Enjoy the benefits of a low HOA, which includes access to a Tennis Club and pool. Centrally located to Award Winning Brea Schools, Downtown Brea, and many shopping, dining and entertainment options - this home is an absolute must-see!
Show all description
Location
- Directions: Cross Streets: N Puente St and Northwood Ave
- Lot Size Acres: 0.1736 acres
Building Details
Amenities & Features
- Pool Features: DivingBoard,Private,Association
- Parking Features: Driveway,Garage,RvGarage
- Patio & Porch Features: Concrete,Patio
- Spa Features: Private
- Parking Total: 6
- Roof: Concrete,Tile
- Association Amenities: Pool,TennisCourts
- Window Features: Blinds,CustomCoverings
- Cooling: CentralAir
- Door Features: SlidingDoors
- Fireplace Features: LivingRoom
- Heating: Central,Fireplaces
- Interior Features: Balcony,CeilingFans,CathedralCeilings,SeparateFormalDiningRoom,HighCeilings,OpenFloorplan,RecessedLighting,AllBedroomsUp,BedroomOnMainLevel,PrimarySuite,WalkInClosets
- Laundry Features: InGarage
- Appliances: Dishwasher,FreeStandingRange,Disposal,GasRange,Microwave,WaterHeater
Nearby Schools
- Middle Or Junior School: Brea
- Elementary School: Mariposa
- High School: Brea Olinda
- High School District: Brea-Olinda Unified
Expenses, Fees & Taxes
- Association Fee: $57.50
Miscellaneous
- Association Fee Frequency: Monthly
- List Office Name: ERA North Orange County
- Listing Terms: Cash,CashToNewLoan,Conventional
- Common Interest: None
- Community Features: Curbs,StreetLights,Sidewalks
- Attribution Contact: 714-713-4663

