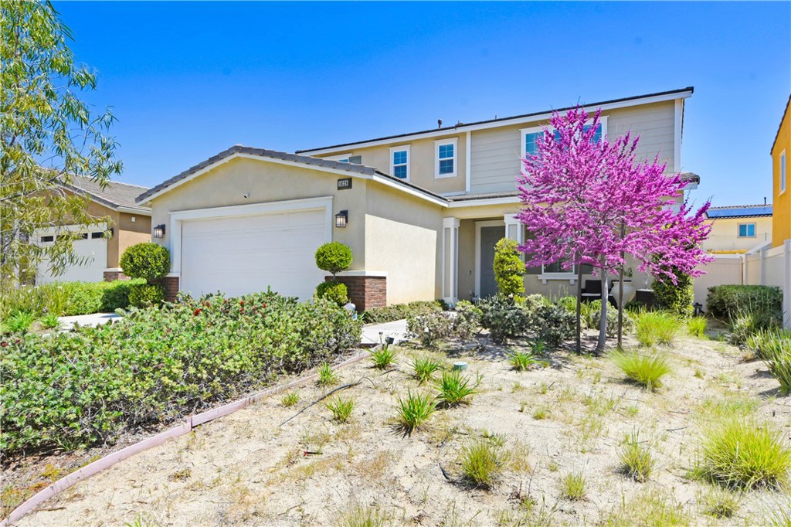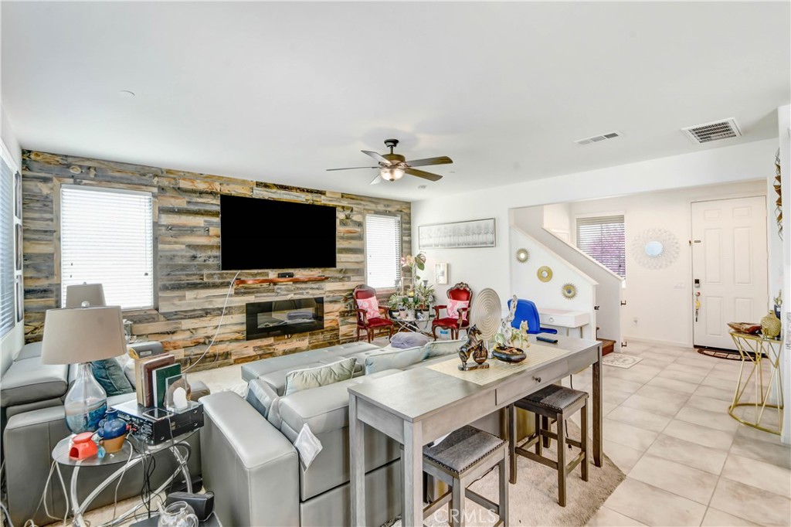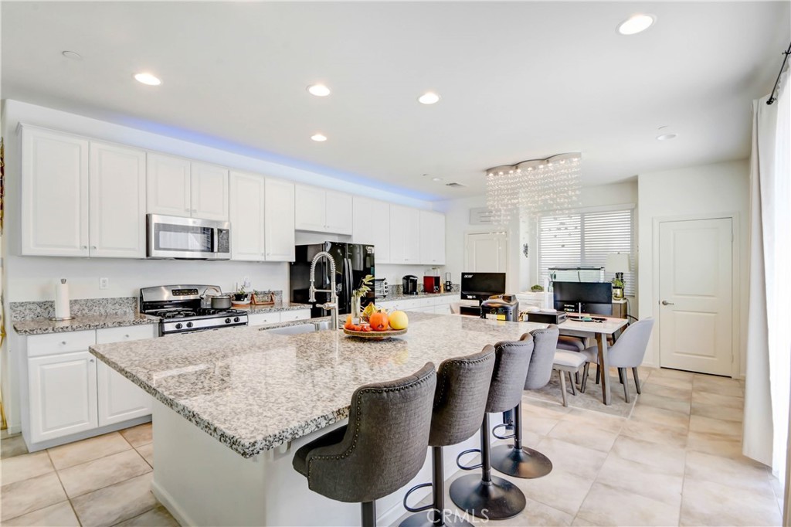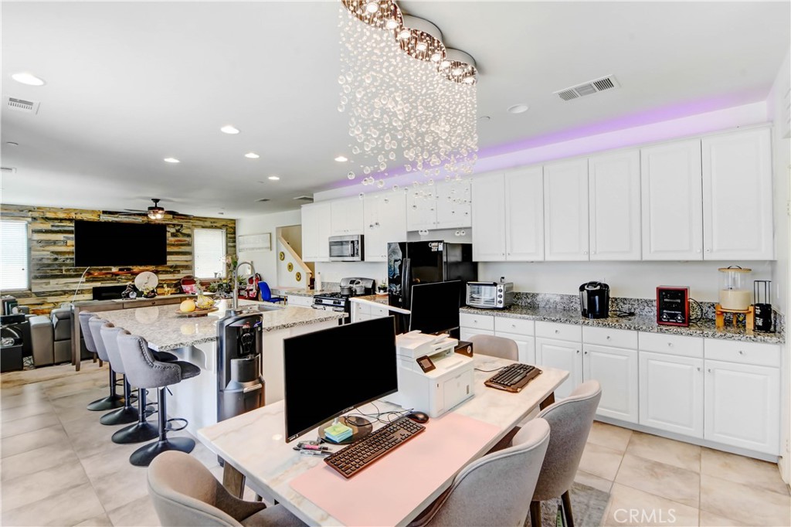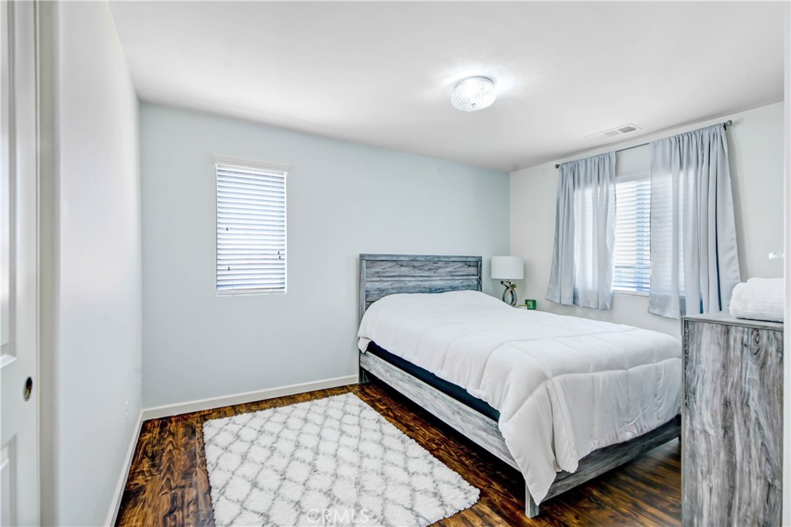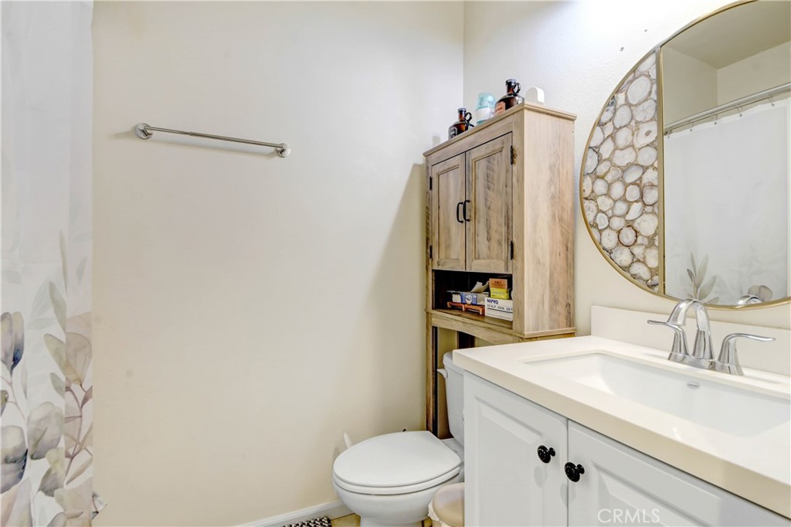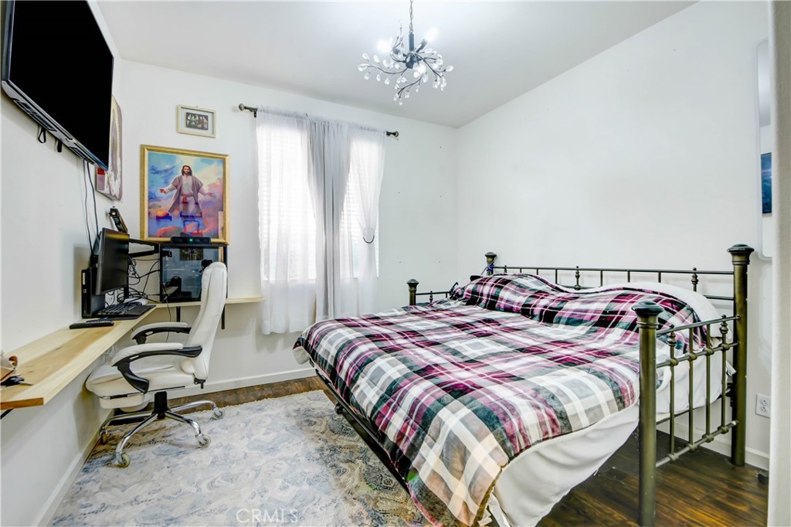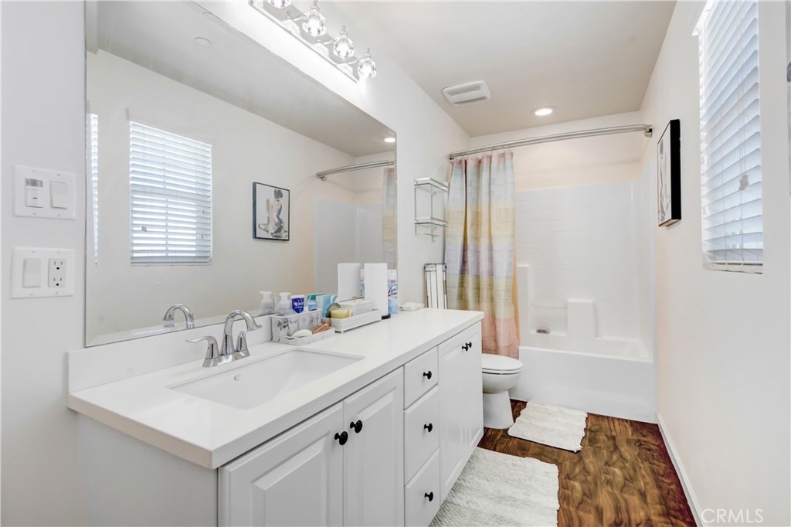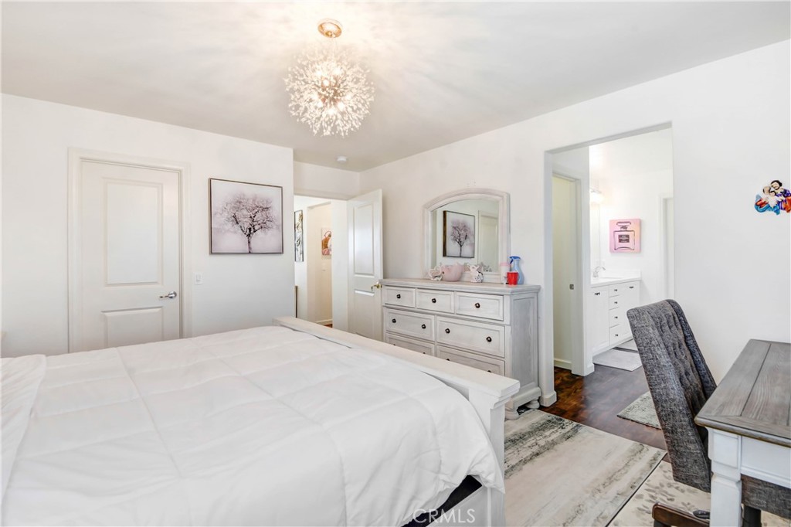1628 Tildon Court, Beaumont, CA, US, 92223
1628 Tildon Court, Beaumont, CA, US, 92223Basics
- Date added: Added 2か月 ago
- Category: Residential
- Type: SingleFamilyResidence
- Status: Active
- Bedrooms: 4
- Bathrooms: 3
- Floors: 2, 2
- Area: 2116 sq ft
- Lot size: 8712, 8712 sq ft
- Year built: 2015
- View: Mountains
- Subdivision Name: /
- County: Riverside
- MLS ID: SR24056317
Description
-
Description:
Amazing opportunity to live in a very desirable community in Beaumont. This warm and inviting home is perfect for entertaining and raising a family. It has an open floor plan, a spacious great room, custom wood work and lighting. The gourmet kitchen has granite counter tops, stainless steel oven,recessed LED lighting and an over sized island. There is also a bedroom downstairs with an adjacent full bathroom that is perfect for overnight stays for guests. Upstairs, the master bedroom has en suite with two walk in closets, quartz counter tops, & walk in shower. There are 2 additional bedrooms with ample sized closets. A separate laundry room is located upstairs with shelves for extra storage. Enjoy the expansive back yard for barbecue or just hosting family gatherings. It is also in very close proximity to parks , shopping centers & elementary schools
Show all description
Location
- Directions: Turn rt Bannock St
- Lot Size Acres: 0.2 acres
Building Details
- Structure Type: House
- Water Source: Public
- Lot Features: ZeroToOneUnitAcre
- Sewer: PublicSewer
- Common Walls: NoCommonWalls
- Garage Spaces: 2
- Levels: Two
- Floor covering: Vinyl
Amenities & Features
- Pool Features: Association
- Parking Features: Garage
- Parking Total: 2
- Roof: SpanishTile
- Association Amenities: OutdoorCookingArea,Barbecue,Playground,Pool,SpaHotTub
- Utilities: ElectricityConnected,NaturalGasConnected,SewerConnected
- Cooling: CentralAir
- Fireplace Features: SeeRemarks
- Heating: Central
- Interior Features: SeparateFormalDiningRoom,GraniteCounters,HighCeilings,OpenFloorplan,BedroomOnMainLevel,PrimarySuite
- Laundry Features: Inside
- Appliances: GasOven,GasRange,WaterHeater
Nearby Schools
- High School District: Beaumont
Expenses, Fees & Taxes
- Association Fee: $148
Miscellaneous
- Association Fee Frequency: Monthly
- List Office Name: M & M Financial Services
- Listing Terms: Cash,CashToNewLoan,Conventional,FHA,FannieMae,FreddieMac,VaLoan
- Common Interest: None
- Community Features: Gutters,Park,StreetLights,Suburban,Sidewalks
- Exclusions: refrigerator, washer & dryer
- Inclusions: oven & microwave
- Attribution Contact: 818-917-2910

