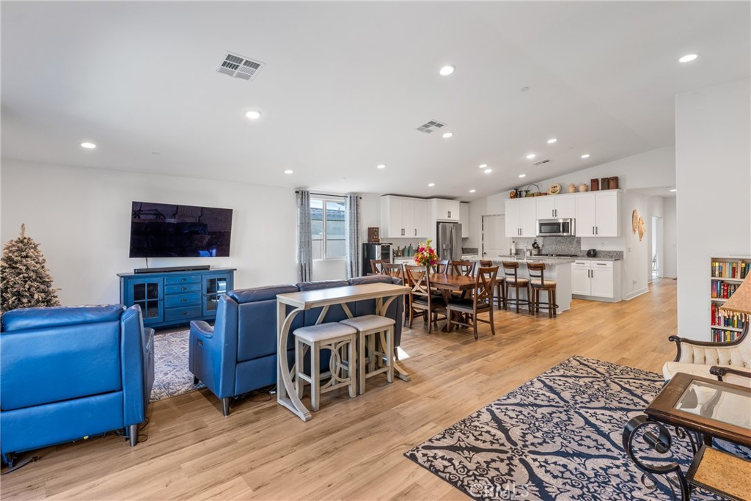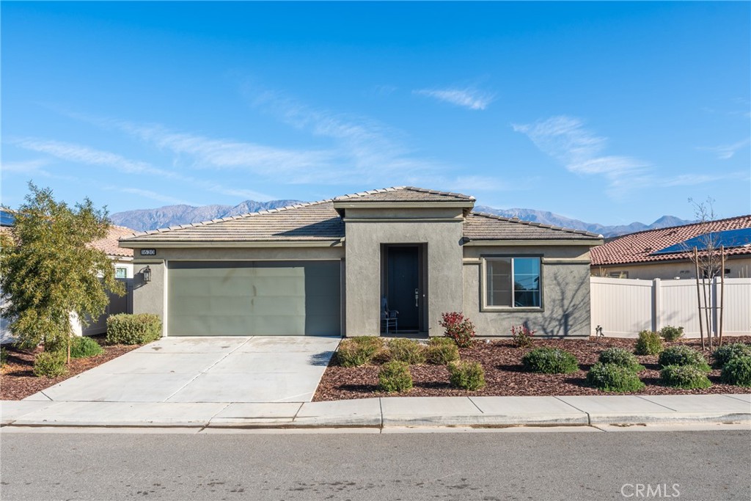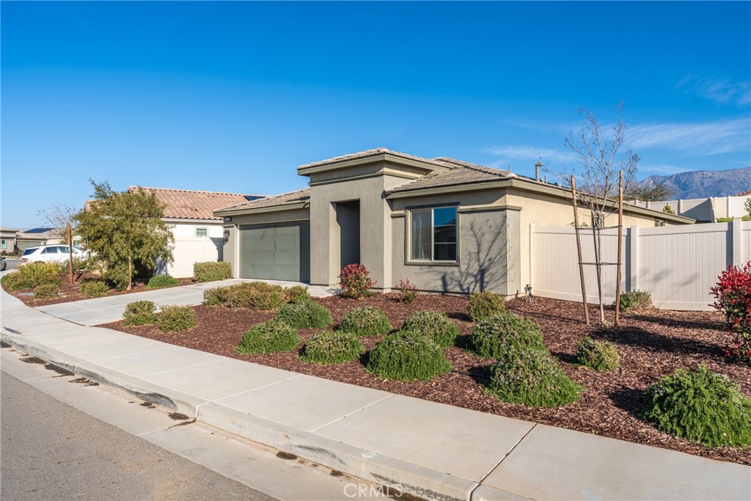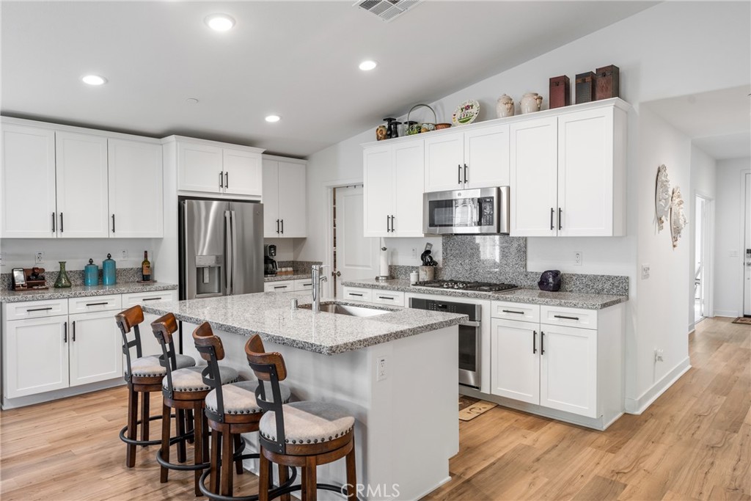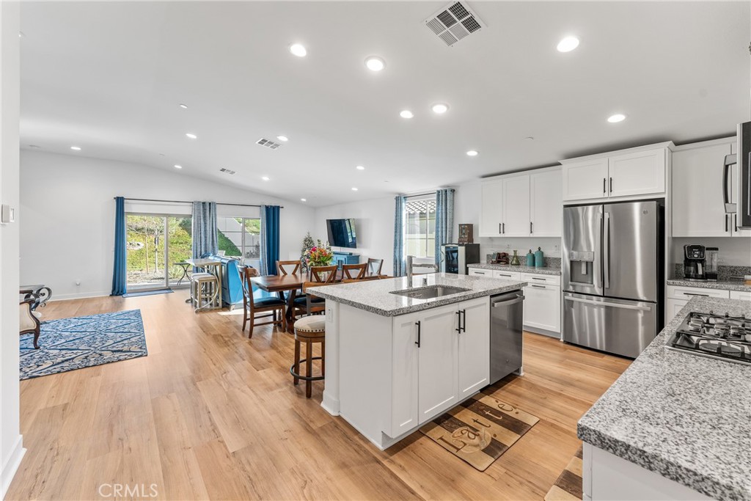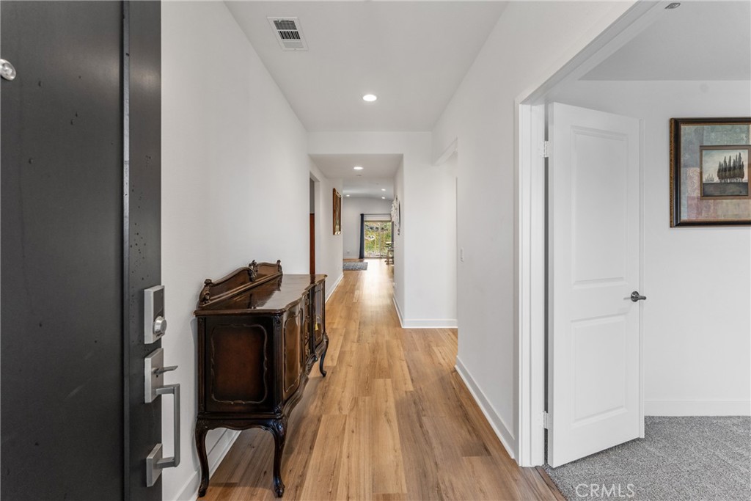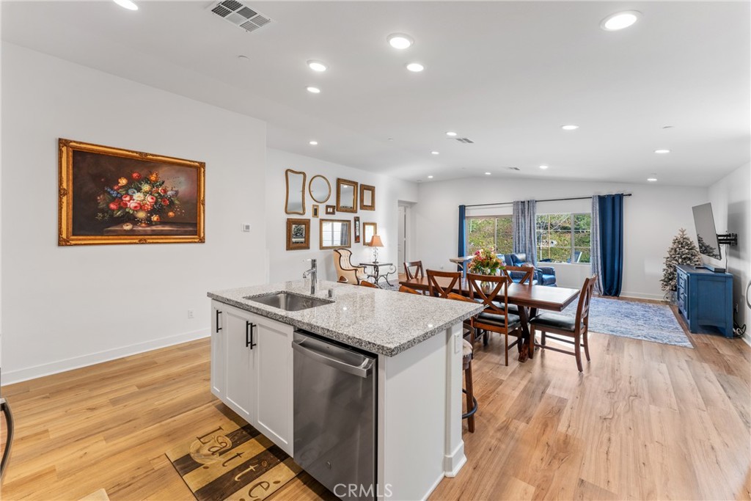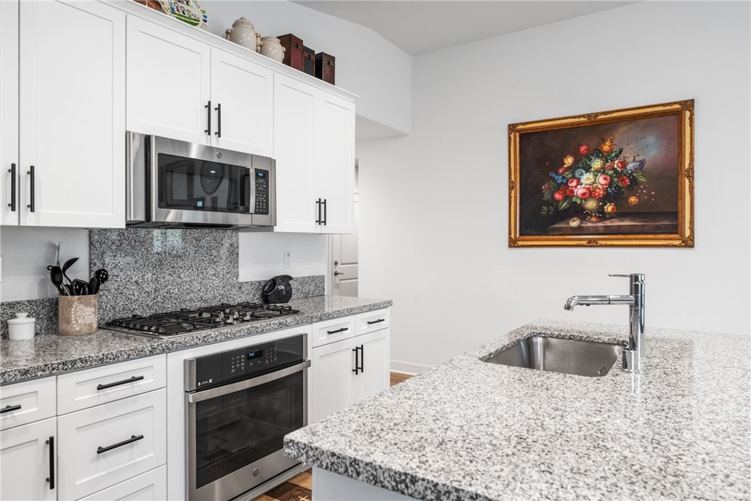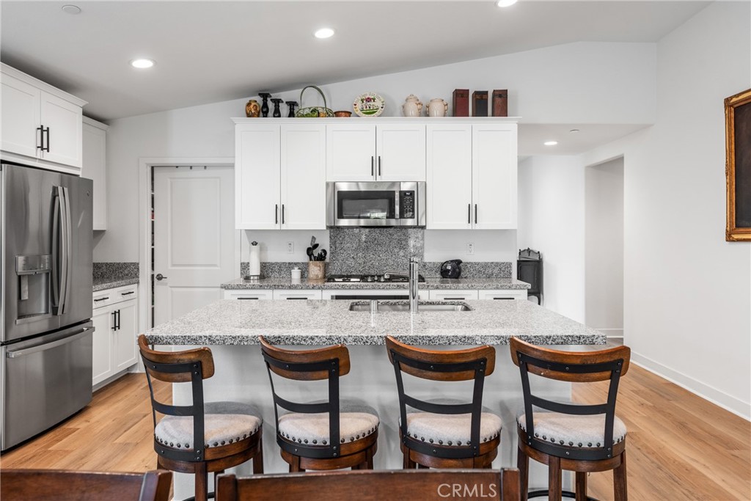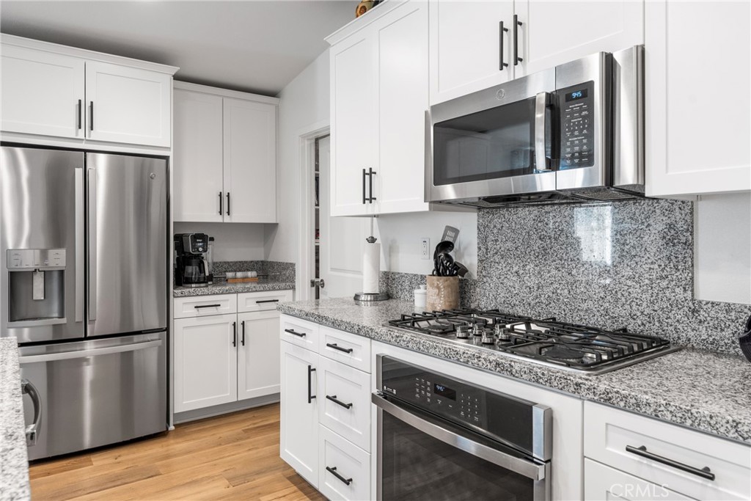1630 Easton Lane, Beaumont, CA, US, 92223
1630 Easton Lane, Beaumont, CA, US, 92223Basics
- Date added: Added 1か月 ago
- Category: Residential
- Type: SingleFamilyResidence
- Status: Active
- Bedrooms: 2
- Bathrooms: 2
- Half baths: 0
- Floors: 1, 1
- Area: 1934 sq ft
- Lot size: 7566, 7566 sq ft
- Year built: 2022
- Property Condition: Turnkey
- View: Mountains,PeekABoo
- Subdivision Name: Altis Community
- County: Riverside
- MLS ID: IG25012730
Description
-
Description:
Experience resort style living in this stunning single story home in the highly sought after 55+ gated community of Altis! Boasting 2 spacious bedrooms, 2 baths, a large office, and a 2-car garage, this move-in-ready home features an open-concept design with extended height ceilings, Smart Home technology, upgraded flooring, and fully paid energy efficient solar. The chef’s kitchen shines with granite countertops, upgraded shaker white cabinets, and stainless steel appliances, while the bathrooms offer sleek quartz counters. Step outside to a beautifully landscaped, drought-resistant oversized backyard, perfect for relaxation. As a resident of Altis, you’ll enjoy resort-style amenities including a state-of-the-art fitness center, sparkling pool & spa, clubhouse, vibrant social clubs, and scenic walking trails. Don't miss this opportunity, schedule your private tour today!
Show all description
Location
- Directions: Altis Community off of Highland Springs Rd
- Lot Size Acres: 0.1737 acres
Building Details
- Structure Type: House
- Water Source: Public
- Architectural Style: Modern
- Lot Features: ZeroToOneUnitAcre,Landscaped,SprinklerSystem
- Sewer: PublicSewer
- Common Walls: NoCommonWalls
- Construction Materials: Stucco
- Fencing: ExcellentCondition,Vinyl
- Foundation Details: Slab
- Garage Spaces: 2
- Levels: One
- Floor covering: Laminate
Amenities & Features
- Pool Features: InGround,Association
- Parking Features: DirectAccess,Driveway,GarageFacesFront,Garage
- Security Features: CarbonMonoxideDetectors,GatedWithGuard,GatedCommunity,TwentyFourHourSecurity,SmokeDetectors
- Patio & Porch Features: Concrete
- Spa Features: Association,InGround
- Parking Total: 2
- Association Amenities: Clubhouse,ControlledAccess,SportCourt,DogPark,FitnessCenter,FirePit,MeetingRoom,Management,OutdoorCookingArea,Barbecue,PicnicArea,Pickleball,Pool,PetRestrictions,RecreationRoom,Guard,SpaHotTub,Trails
- Utilities: SewerConnected
- Window Features: EnergyStarQualifiedWindows
- Cooling: CentralAir,EnergyStarQualifiedEquipment,HighEfficiency
- Fireplace Features: None
- Heating: Central,EnergyStarQualifiedEquipment
- Interior Features: CeilingFans,GraniteCounters,HighCeilings,OpenFloorplan,Pantry,QuartzCounters,RecessedLighting,AllBedroomsDown,MainLevelPrimary,WalkInClosets
- Laundry Features: Inside,LaundryRoom
- Appliances: Dishwasher,EnergyStarQualifiedAppliances,ElectricWaterHeater,GasCooktop,Disposal,GasOven,GasRange,Microwave,Refrigerator,TanklessWaterHeater
Nearby Schools
- High School District: Beaumont
Expenses, Fees & Taxes
- Association Fee: $325
Miscellaneous
- Association Fee Frequency: Monthly
- List Office Name: EXP REALTY OF CALIFORNIA INC.
- Listing Terms: Cash,Conventional,FHA,FannieMae,FreddieMac,Submit,VaLoan
- Common Interest: PlannedDevelopment
- Community Features: Curbs,DogPark,Gutters,Park,StreetLights,Sidewalks,Gated
- Inclusions: Appliances
- Virtual Tour URL Branded: https://vimeo.com/1048843644/fcb15713c4
- Attribution Contact: 909-286-3650

