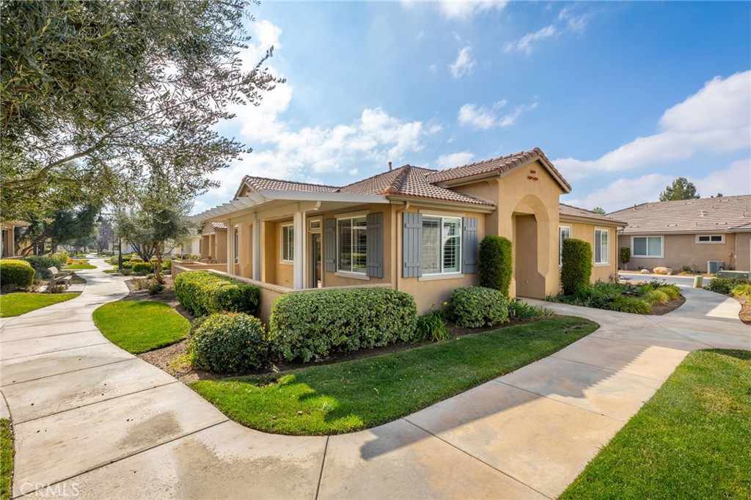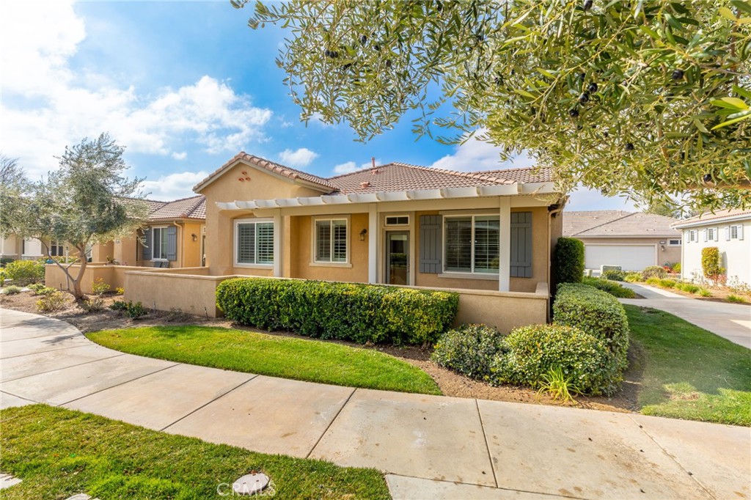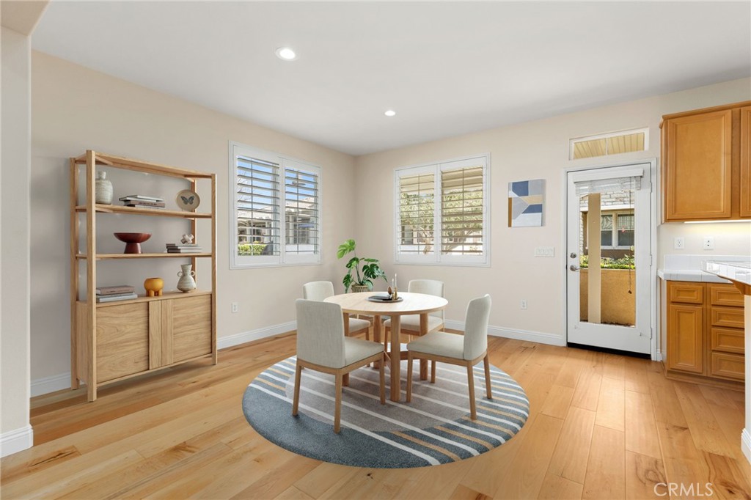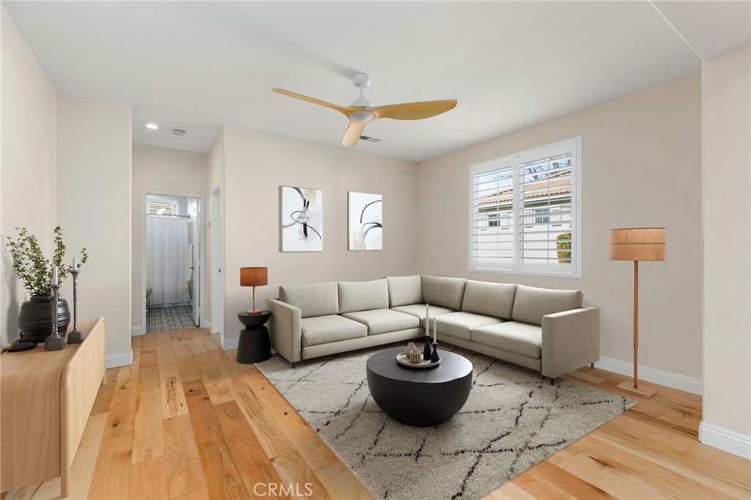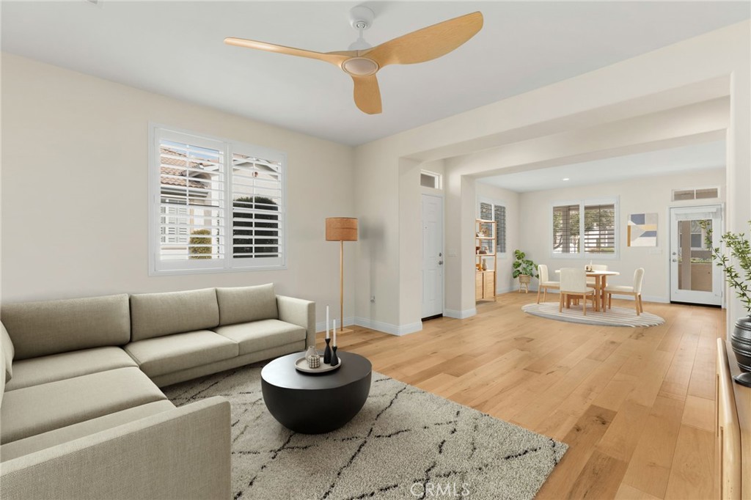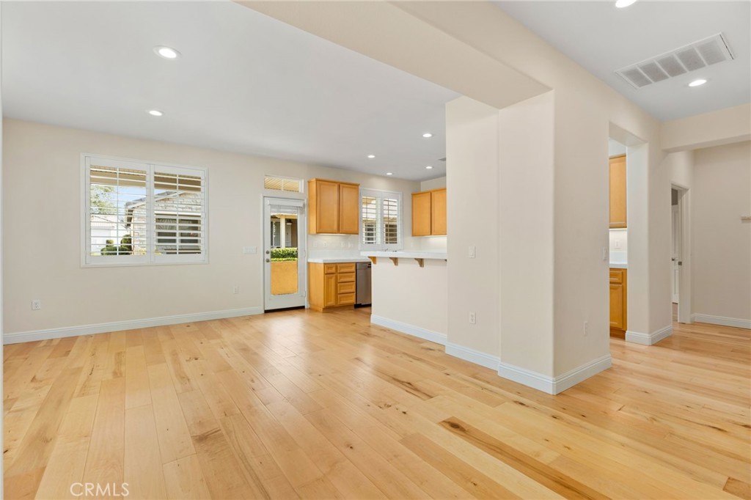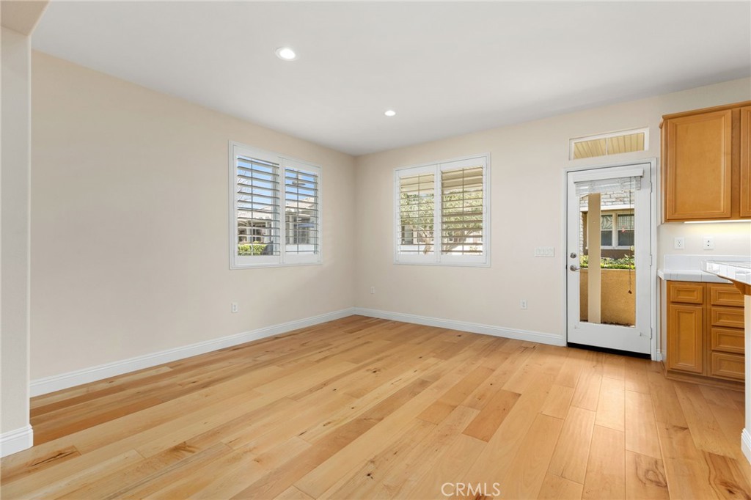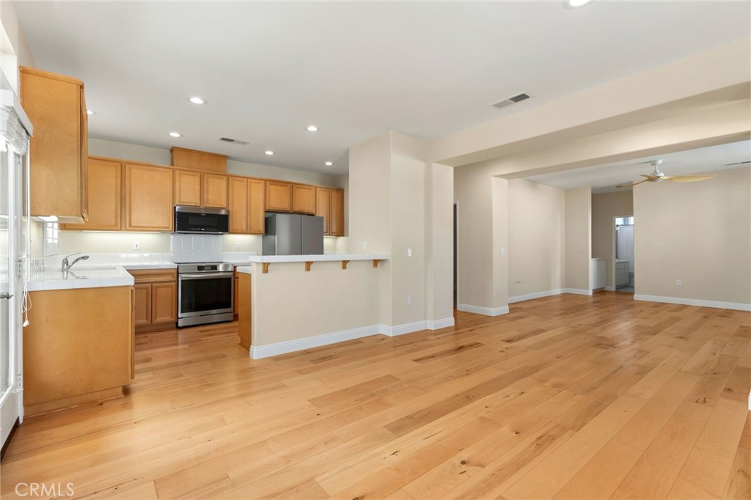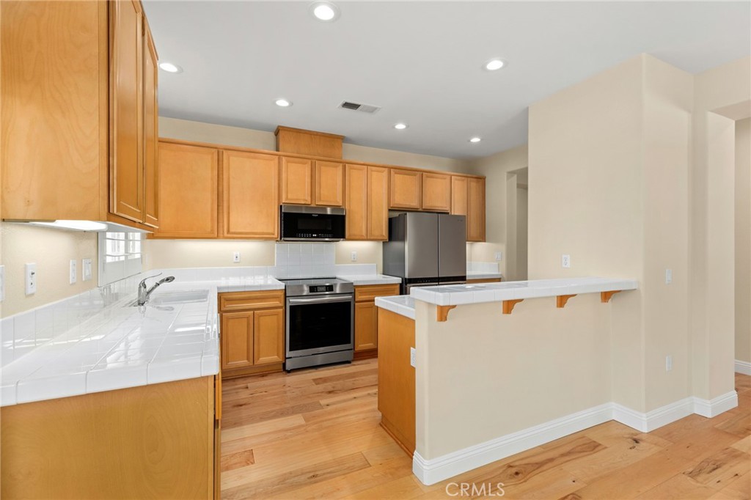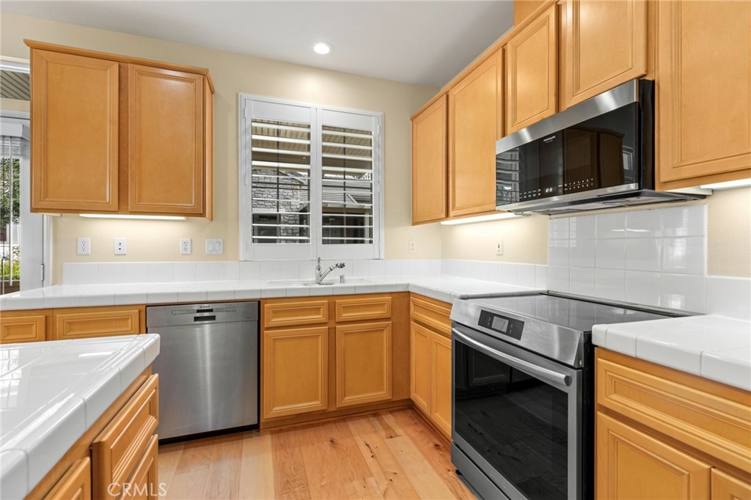1642 Beaver B, Beaumont, CA, US, 92223
1642 Beaver B, Beaumont, CA, US, 92223Basics
- Date added: Added 3 days ago
- Category: Residential
- Type: Condominium
- Status: Active
- Bedrooms: 2
- Bathrooms: 2
- Floors: 1, 1
- Area: 1340 sq ft
- Year built: 2006
- Property Condition: UpdatedRemodeled,Turnkey
- View: PeekABoo
- Subdivision Name: Four Seasons Beaumont
- County: Riverside
- MLS ID: IG25023009
Description
-
Description:
Located in the gated 55+ senior community of Four Seasons. This beautiful Springdale 2 model has been recently updated with over $65,000 in improvements. Those upgrades include: High end engineered wood flooring throughout the home, new wide base moldings, new plantation shutters, new flush lighting, new ceiling fans and new stainless steel appliances. There was a total master bathroom remodel with designer shower and floor tile, quartz counter top, new toilet, removal of a wall, new mirrors and new heavy duty shower door. The secondary bathroom has new tile floors. There has been a new Alumawood patio cover added to the rear patio. The Four Seasons resort community includes a lodge with a resort style pool complex with cabanas and jacuzzi, grand ballroom, bistro, 50 seat movie theater, billiards room, full service salon, bocce ball courts, 4 tennis courts, 8 pickle ball courts, 9 hole putting green, horseshoe court, shuffle board courts, basketball courts, 2 large fitness centers, six miles of walking trails, indoor pool complex and dog park.
Show all description
Location
- Directions: Portrero to Four Seasons Blvd to Beaver Creek to Rock Creek
Building Details
- Structure Type: Duplex
- Water Source: Public
- Architectural Style: Mediterranean
- Lot Features: CornerLot
- Sewer: PublicSewer
- Common Walls: OneCommonWall
- Construction Materials: Stucco
- Fencing: StuccoWall
- Foundation Details: Slab
- Garage Spaces: 2
- Levels: One
- Builder Name: K. Hovnaian
- Floor covering: Wood
Amenities & Features
- Pool Features: Association
- Parking Features: DirectAccess,Garage
- Security Features: CarbonMonoxideDetectors,GatedCommunity,GatedWithAttendant,SmokeDetectors
- Patio & Porch Features: Concrete,Covered
- Spa Features: Association
- Accessibility Features: None
- Parking Total: 2
- Roof: Concrete,Tile
- Association Amenities: BocceCourt,BilliardRoom,Clubhouse,ControlledAccess,DogPark,FitnessCenter,FirePit,MaintenanceGrounds,GameRoom,MeetingRoom,MeetingBanquetPartyRoom,OutdoorCookingArea,Barbecue,PaddleTennis,Pickleball,Pool,PetRestrictions,PetsAllowed,RecreationRoom,Sauna,SpaHotTub
- Utilities: NaturalGasConnected,SewerConnected
- Window Features: DoublePaneWindows,PlantationShutters,Screens
- Cooling: CentralAir
- Door Features: FrenchDoors,PanelDoors,SlidingDoors
- Exterior Features: RainGutters
- Fireplace Features: None
- Heating: Central,NaturalGas
- Interior Features: BreakfastArea,CeilingFans,CeramicCounters,HighCeilings,OpenFloorplan,TileCounters,WalkInClosets
- Laundry Features: LaundryRoom
- Appliances: Dishwasher,ElectricRange,FreeStandingRange,Disposal,GasWaterHeater,Microwave,Refrigerator,WaterToRefrigerator
Nearby Schools
- High School District: Beaumont
Expenses, Fees & Taxes
- Association Fee: $457.41
Miscellaneous
- Association Fee Frequency: Monthly
- List Office Name: CENTURY 21 LOIS LAUER REALTY
- Listing Terms: Submit
- Common Interest: PlannedDevelopment
- Community Features: Curbs,DogPark,Gutters,StormDrains,StreetLights,Sidewalks,Gated
- Attribution Contact: 951-235-5359

