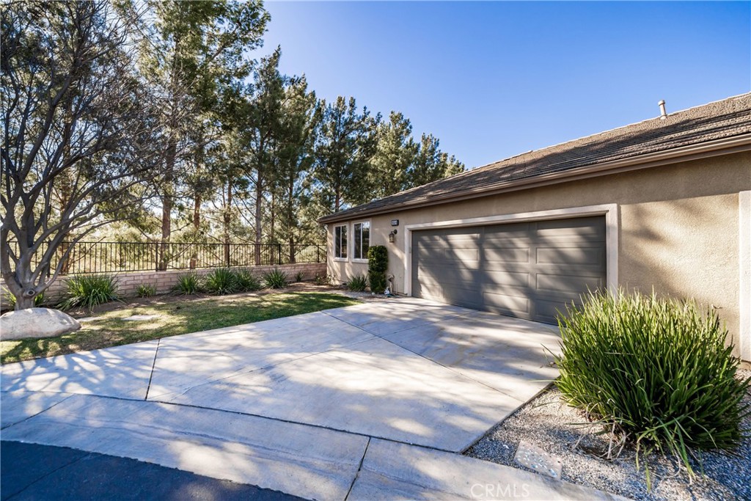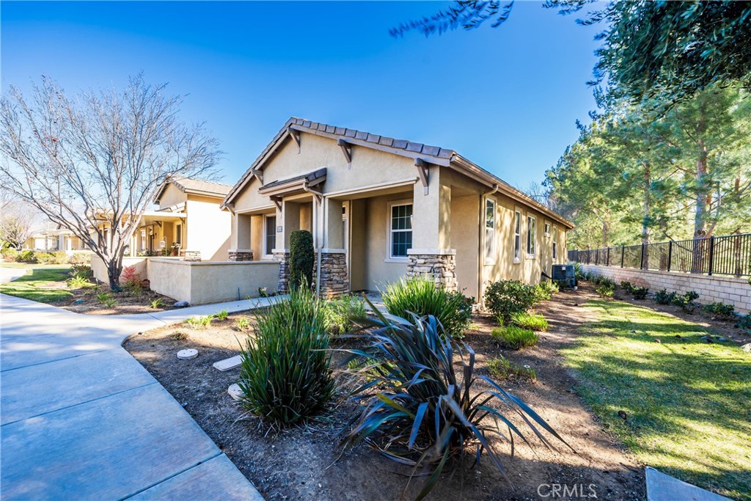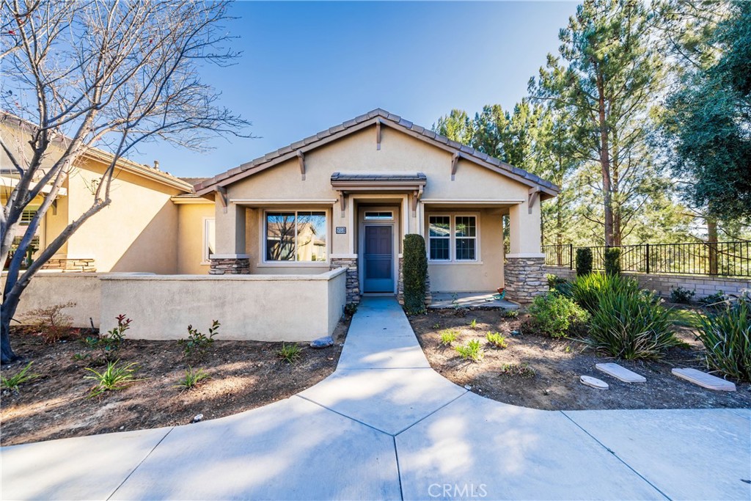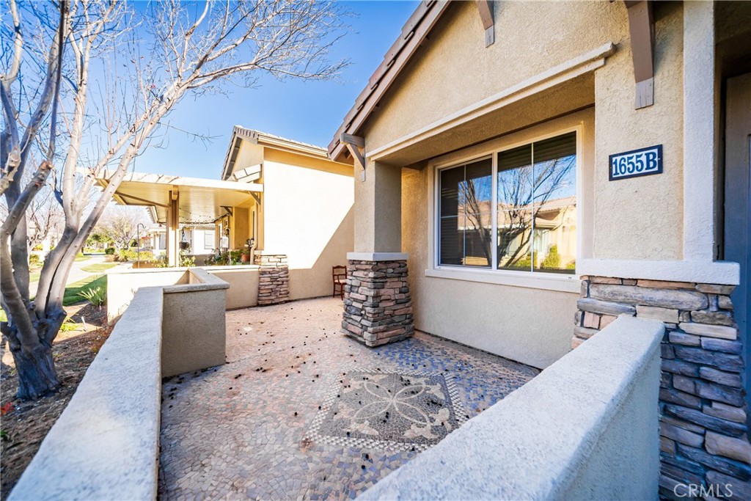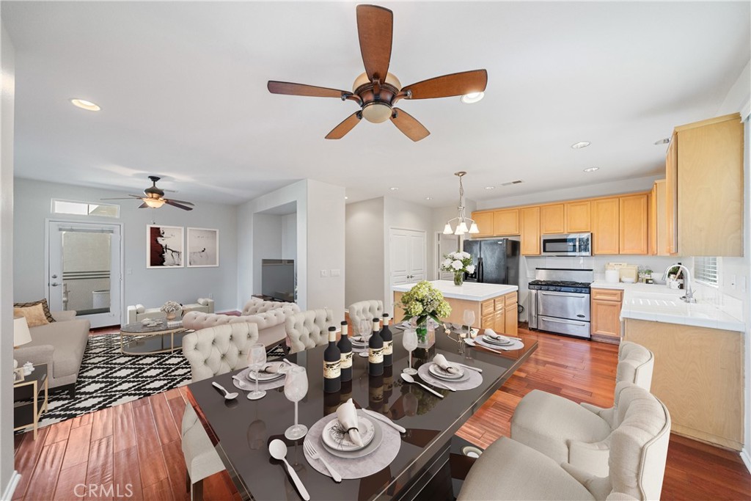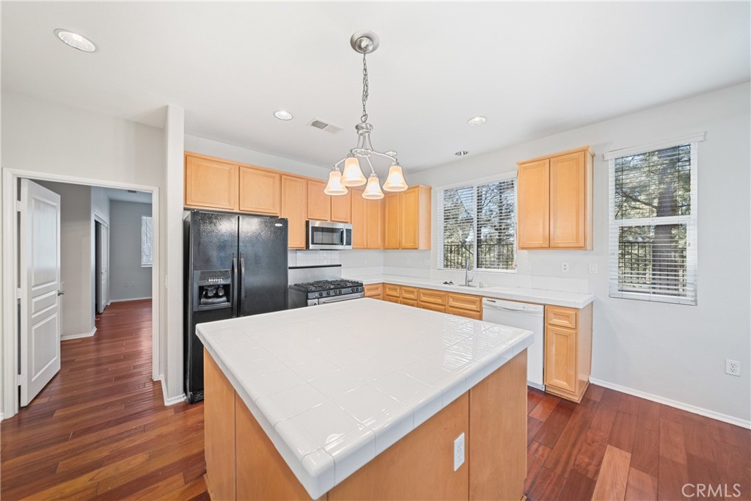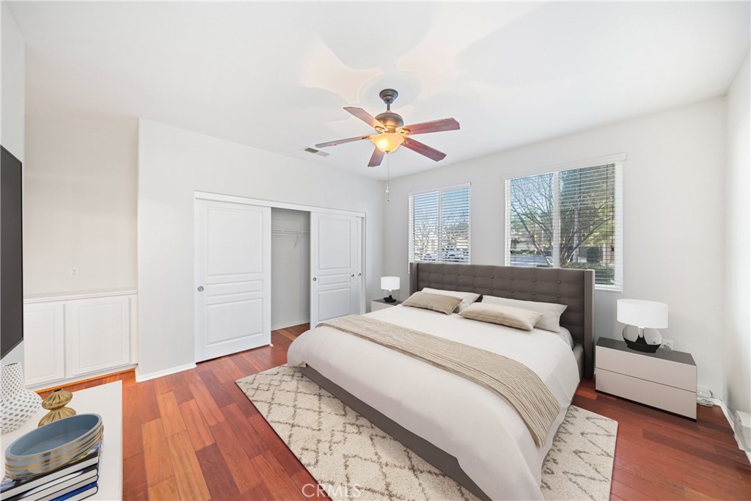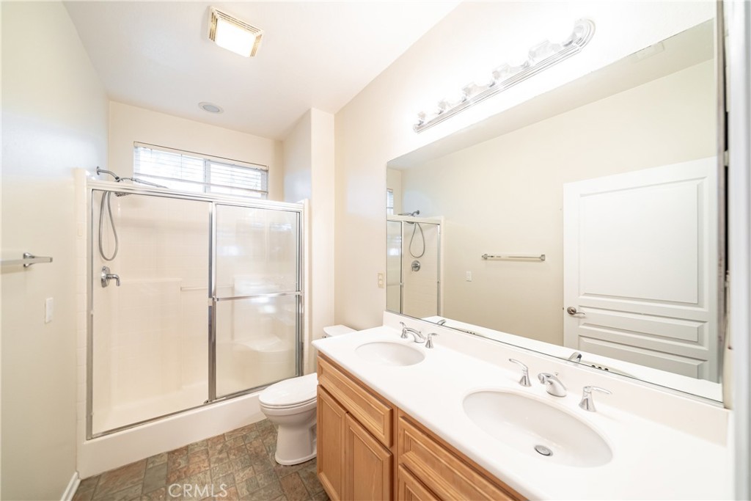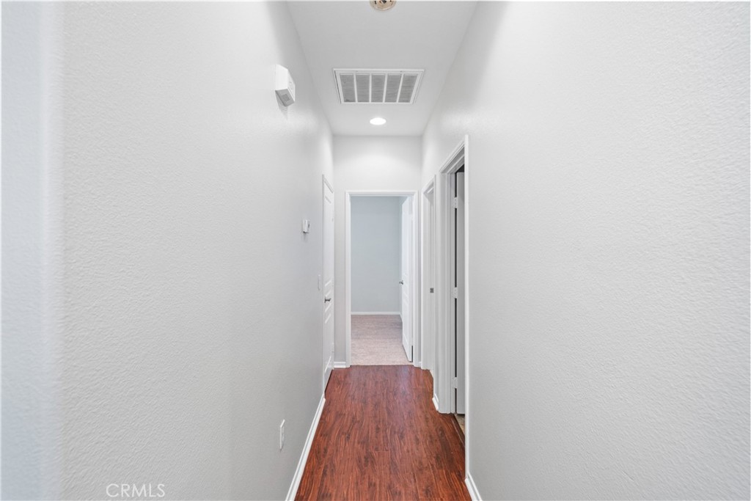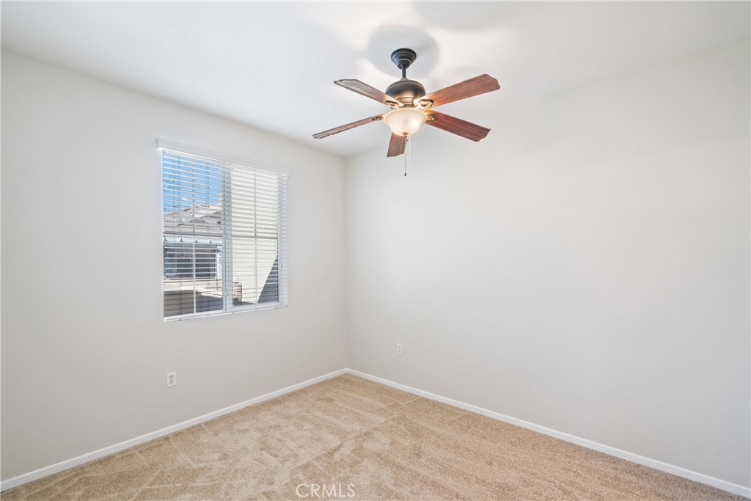1655 Beaver Creek B, Beaumont, CA, US, 92223
1655 Beaver Creek B, Beaumont, CA, US, 92223Basics
- Date added: Added 2 days ago
- Category: Residential
- Type: Condominium
- Status: Active
- Bedrooms: 2
- Bathrooms: 2
- Floors: 1, 1
- Area: 1183 sq ft
- Lot size: 0 sq ft
- Year built: 2006
- Property Condition: Turnkey
- View: None
- Subdivision Name: Four Seasons
- County: Riverside
- MLS ID: OC24248975
Description
-
Description:
Substantial price improvement! Welcome to this beautifully updated end unit located in the highly sought-after Four Seasons at Beaumont, a luxurious 55+ resort-style community. This single-level 2 bedroom / 2 bath home boasts a private and serene location, featuring a two-car garage, a rare find - spacious, two car driveway, and an inviting outdoor living space surrounded by lush landscaping. The interior has been recently repainted, showcasing a fresh and modern look. Enjoy the warmth of wood flooring, with newly installed plush new carpet in the second bedroom for added comfort. The main bathroom has been completely remodeled, offering a spa-like retreat with contemporary finishes. The home comes fully equipped with a washer, dryer, and refrigerator, making it truly move-in ready. The Four Seasons offers an unparalleled resort lifestyle. Amenities include Lodge, Restaurant that delivers, 3 Clubhouses, Bistro, Lobby with Fireplace, Card Room, Arts & Crafts Studio, Billiards Room, Ballroom, Theater, Computer Center, Library, 3 swimming pools including an indoor Pool, Patio & Barbecue Area, Picnic Area, 2 Tennis Courts, 2 Pickleball Courts, 2 Bocce Ball Courts, 6 Shuffleboard Courts, 3 Horseshoe Pits, Basketball Court, Walking & Biking Trails, beauty salons, Numerous clubs and activities to keep you engaged year-round and so much more! Close to shopping with easy freeway access.
Show all description
Location
- Directions: Gated entry off of Highland Springs & Crooked Creek
- Lot Size Acres: 0 acres
Building Details
- Structure Type: House
- Water Source: Public
- Architectural Style: Traditional
- Lot Features: Landscaped
- Open Parking Spaces: 2
- Sewer: PublicSewer
- Common Walls: OneCommonWall,EndUnit,NoOneAbove,NoOneBelow
- Construction Materials: Stucco
- Fencing: ExcellentCondition,StuccoWall
- Foundation Details: Slab
- Garage Spaces: 2
- Levels: One
- Floor covering: Carpet, Laminate, Tile, Wood
Amenities & Features
- Pool Features: Community,Association
- Parking Features: Concrete,DoorSingle,Driveway,Garage,GarageDoorOpener,GarageFacesRear
- Security Features: GatedWithGuard,GatedCommunity,TwentyFourHourSecurity,SmokeDetectors
- Patio & Porch Features: Concrete
- Spa Features: Association,Community
- Accessibility Features: NoStairs,AccessibleDoors
- Parking Total: 4
- Roof: Tile
- Association Amenities: DogPark,MaintenanceGrounds,Pickleball,Pool,PetsAllowed,Guard,SpaHotTub,Security
- Utilities: CableAvailable,ElectricityConnected,NaturalGasConnected,PhoneAvailable,WaterConnected
- Window Features: Blinds
- Cooling: CentralAir
- Electric: Standard
- Fireplace Features: None
- Heating: Central
- Interior Features: CeilingFans,OpenFloorplan,RecessedLighting,TileCounters,MainLevelPrimary,PrimarySuite
- Laundry Features: Inside,LaundryRoom
- Appliances: Dishwasher,Refrigerator,Dryer,Washer
Nearby Schools
- High School District: Beaumont
Expenses, Fees & Taxes
- Association Fee: $298
Miscellaneous
- Association Fee Frequency: Monthly
- List Office Name: McVeigh Properties
- Listing Terms: Cash,CashToNewLoan,Conventional,Submit
- Common Interest: Condominium
- Community Features: StormDrains,StreetLights,Sidewalks,Gated,Pool
- Inclusions: Refrigerator, washer & dryer
- Virtual Tour URL Branded: https://www.wellcomemat.com/video/54fb9cfbb5221lvdl/OC24248975/
- Attribution Contact: 714-746-7088

