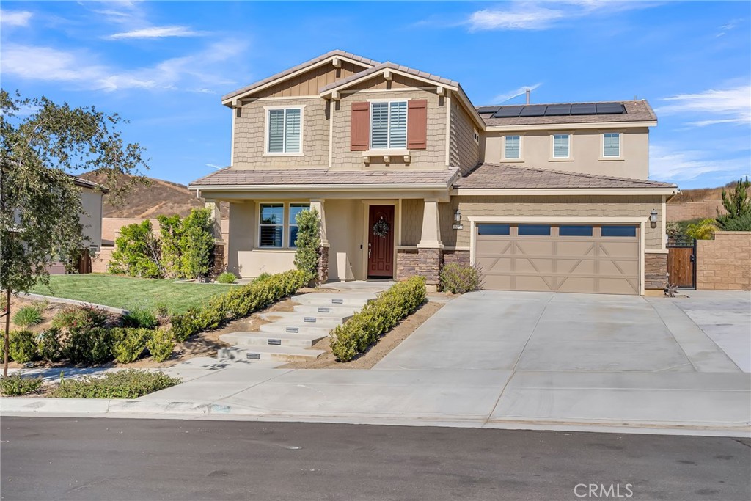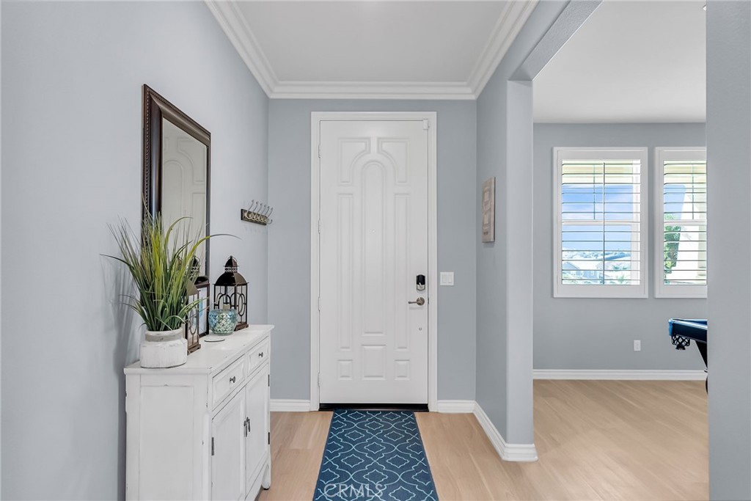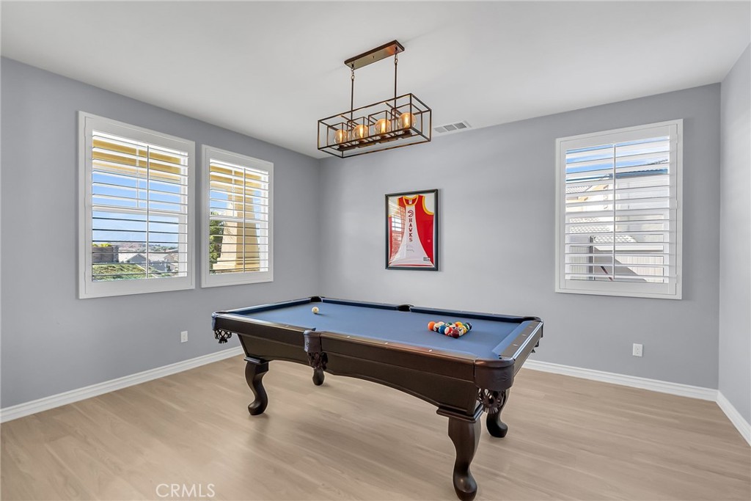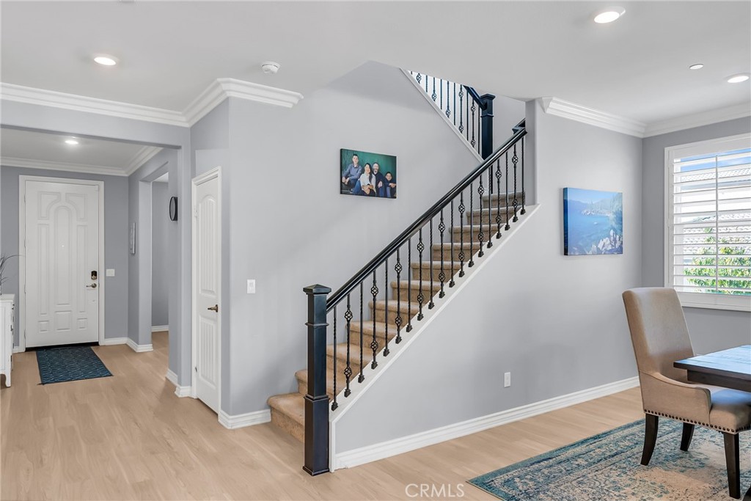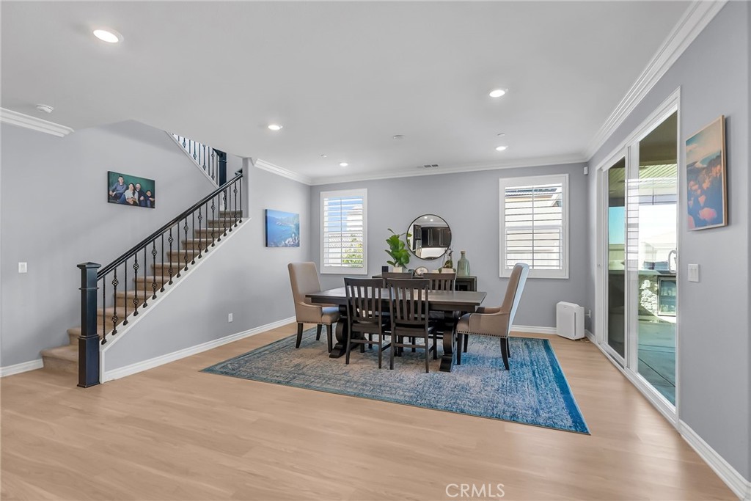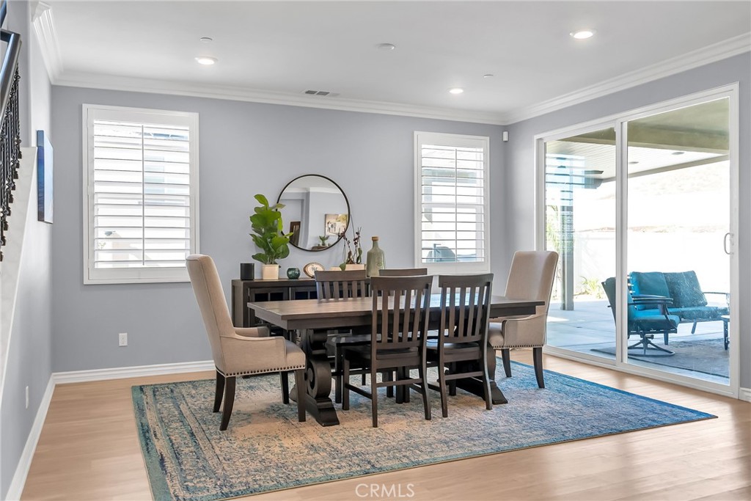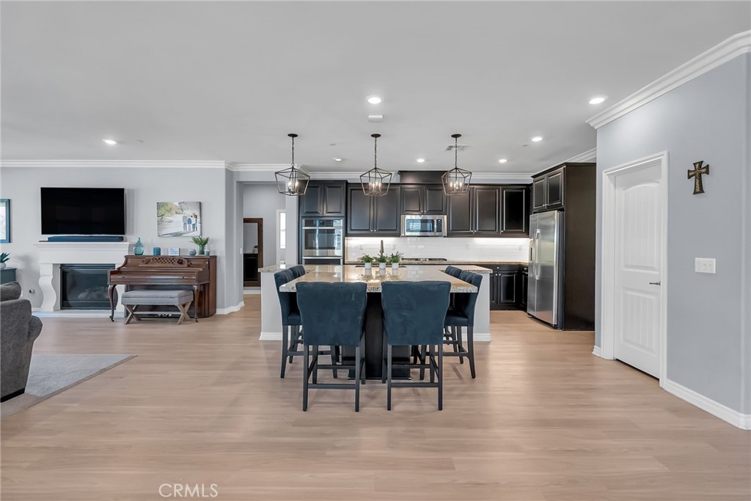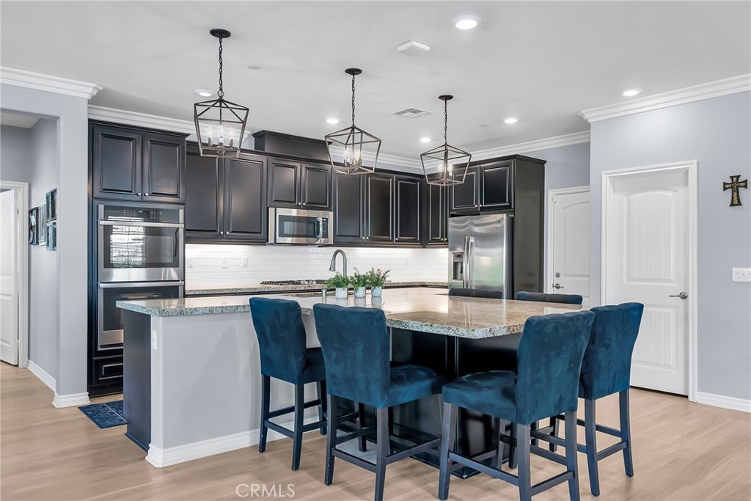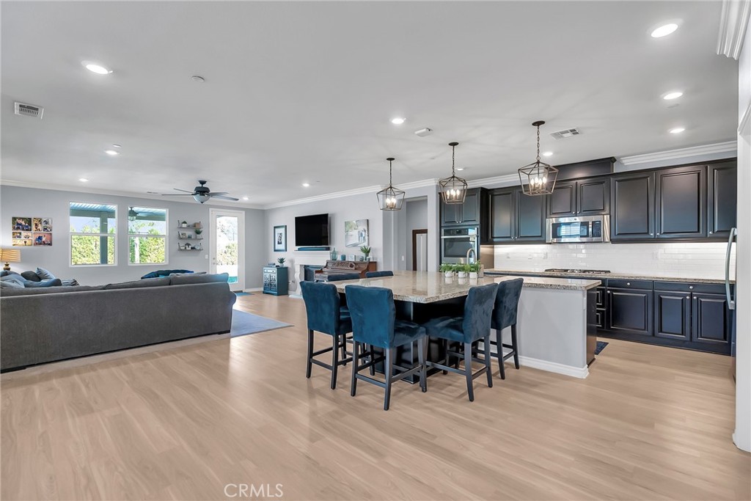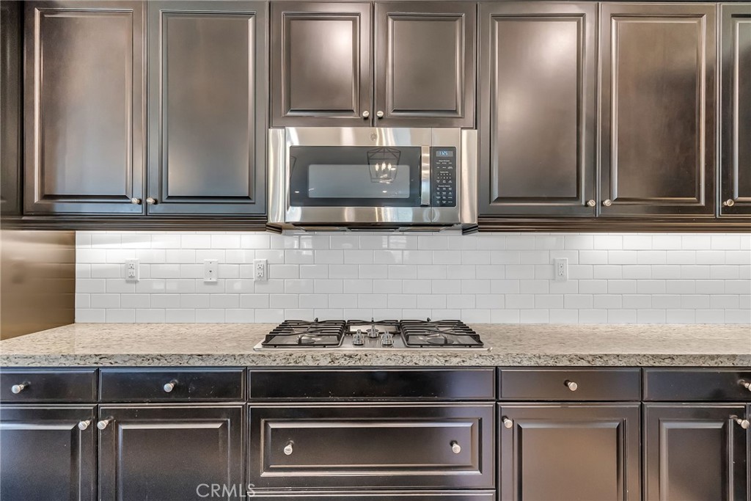16568 Fleur Boulevard, Riverside, CA, US, 92503
16568 Fleur Boulevard, Riverside, CA, US, 92503Basics
- Date added: Added 3 days ago
- Category: Residential
- Type: SingleFamilyResidence
- Status: Active
- Bedrooms: 5
- Bathrooms: 3
- Floors: 2, 2
- Area: 3823 sq ft
- Lot size: 15682, 15682 sq ft
- Year built: 2019
- Property Condition: Turnkey
- View: CityLights,Hills
- County: Riverside
- MLS ID: IV24230686
Description
-
Description:
Welcome to Citrus Heights, one of Riverside’s most desirable new communities. Set on a tranquil street, 16568 Fleur Blvd is an immaculate and fully upgraded residence that blends luxury and comfort. With 5 bedrooms and 3 baths across 3,823 square feet, this expansive home is designed for both relaxation and entertaining. The open-concept kitchen, family room, and dining area create a seamless flow, perfect for gatherings. Retreat to the master suite, featuring a cozy sitting room with serene views, or unwind in the spacious upstairs loft. Step outside to experience a true backyard oasis. An oversized patio and California room with a fireplace set the mood for year-round enjoyment, while the sparkling pool and spa offer a private retreat. A basketball court and a vegetable garden add to the charm, and an upgraded driveway provides ample parking. Luxurious, welcoming, and ready to be yours—16568 Fleur Blvd is Riverside living at its finest.
Show all description
Location
- Directions: Citrus Heights to Minneola to Fleur
- Lot Size Acres: 0.36 acres
Building Details
- Structure Type: House
- Water Source: Public
- Architectural Style: Contemporary,Craftsman
- Lot Features: ZeroToOneUnitAcre,DripIrrigationBubblers,SprinklersInRear,SprinklersInFront,SprinklersTimer,SprinklerSystem
- Open Parking Spaces: 4
- Sewer: PublicSewer
- Common Walls: NoCommonWalls
- Construction Materials: Stucco
- Fencing: ExcellentCondition,Stone,Vinyl,WroughtIron
- Foundation Details: Slab
- Garage Spaces: 4
- Levels: Two
- Floor covering: Carpet, Laminate, Wood
Amenities & Features
- Pool Features: Fenced,Filtered,Gunite,ElectricHeat,Private,Waterfall
- Parking Features: DoorSingle,Driveway,Garage
- Security Features: Prewired,CarbonMonoxideDetectors,FireDetectionSystem,FireSprinklerSystem,SmokeDetectors
- Patio & Porch Features: ArizonaRoom,RearPorch,Open,Patio,WrapAround
- Spa Features: Gunite,Heated,Private
- Parking Total: 8
- Roof: Composition,CommonRoof,Concrete
- Association Amenities: MaintenanceGrounds,Playground
- Utilities: ElectricityConnected,SewerConnected,UndergroundUtilities
- Window Features: EnergyStarQualifiedWindows,PlantationShutters,Shutters
- Cooling: CentralAir,Dual,Zoned
- Electric: PhotovoltaicsThirdPartyOwned
- Fireplace Features: LivingRoom,Outside
- Heating: Central
- Interior Features: BuiltInFeatures,CeilingFans,CrownMolding,CathedralCeilings,SeparateFormalDiningRoom,GraniteCounters,OpenFloorplan,Pantry,PanelingWainscoting,JackAndJillBath,Loft
- Laundry Features: LaundryRoom,UpperLevel
- Appliances: BuiltInRange,EnergyStarQualifiedAppliances,Disposal,RangeHood
Nearby Schools
- Middle Or Junior School: Miller
- Elementary School: Harrison
- High School: Arlington
- High School District: Riverside Unified
Expenses, Fees & Taxes
- Association Fee: $158
Miscellaneous
- Association Fee Frequency: Monthly
- List Office Name: Tavaglione Realty Group
- Listing Terms: Contract,Submit
- Common Interest: None
- Community Features: Park,StormDrains,StreetLights,Sidewalks
- Attribution Contact: 951-218-2474

