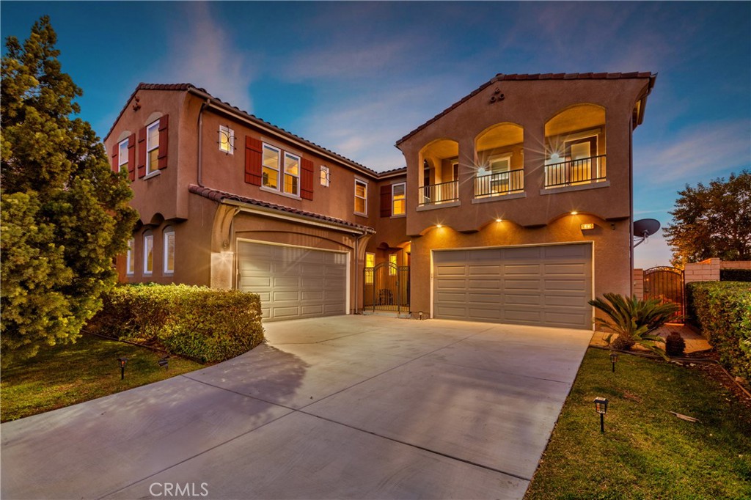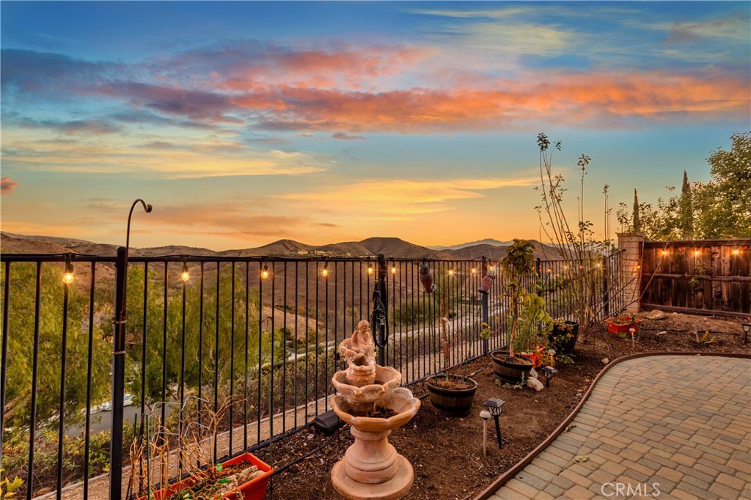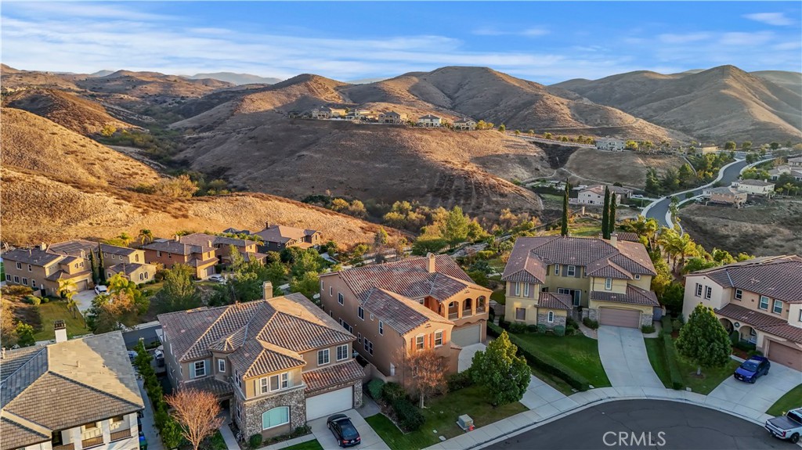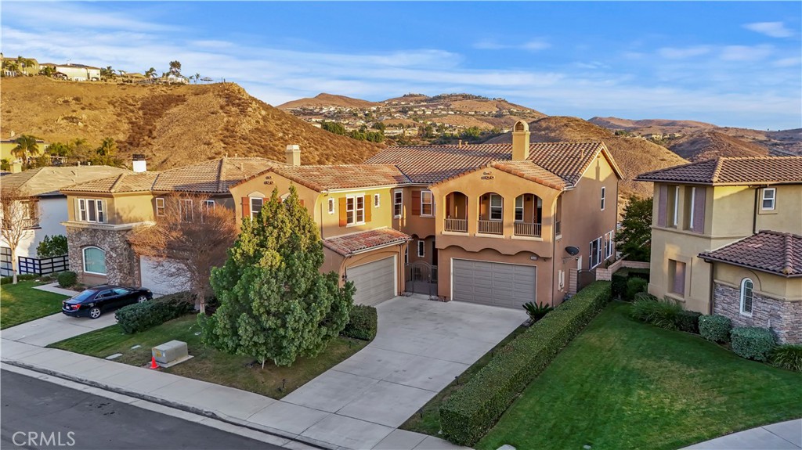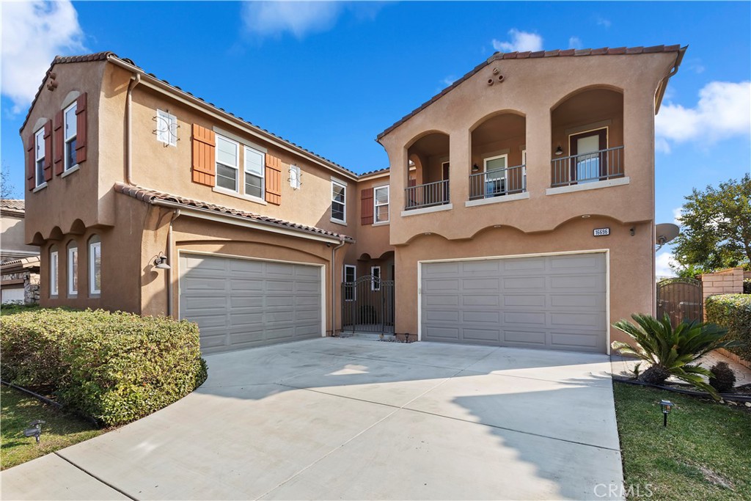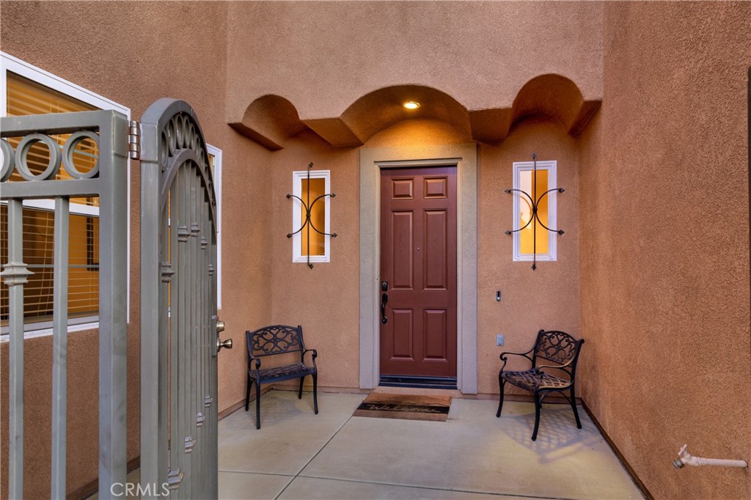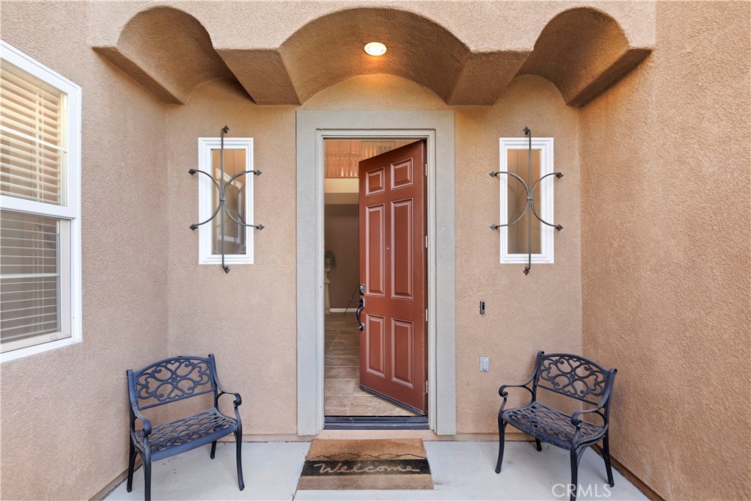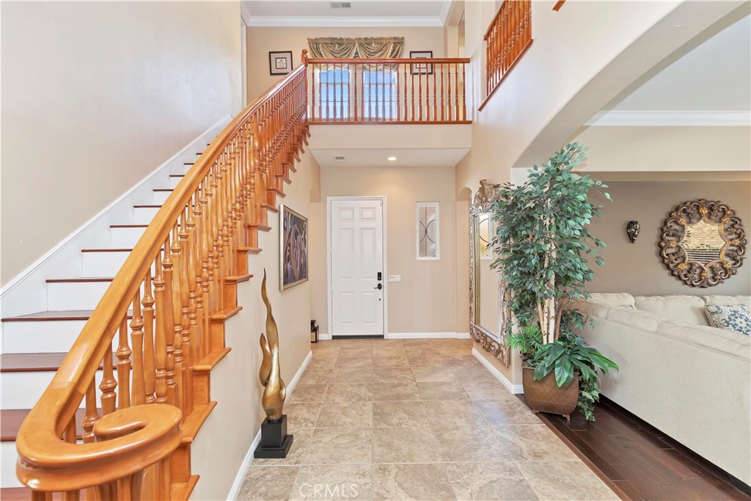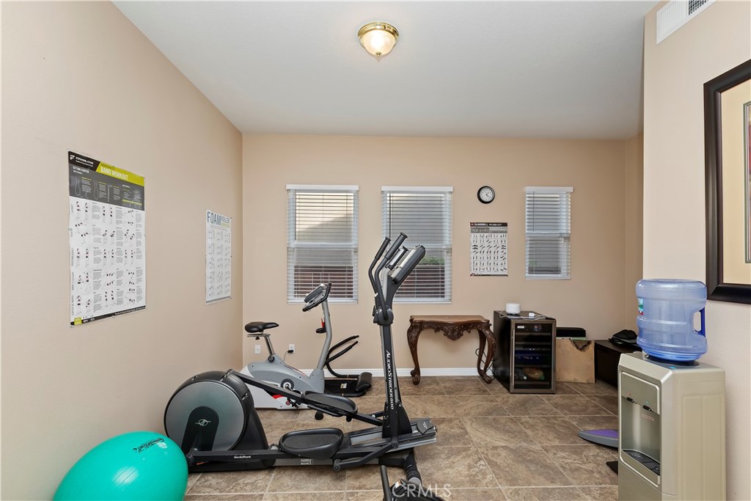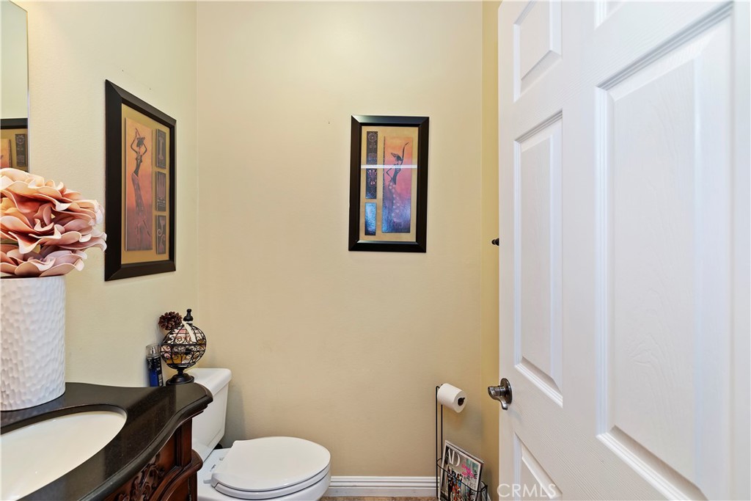16696 S Peak Court, Riverside, CA, US, 92503
16696 S Peak Court, Riverside, CA, US, 92503Basics
- Date added: Added 4日 ago
- Category: Residential
- Type: SingleFamilyResidence
- Status: Active
- Bedrooms: 4
- Bathrooms: 4
- Half baths: 1
- Floors: 2, 2
- Area: 4496 sq ft
- Lot size: 16117, 16117 sq ft
- Year built: 2008
- Property Condition: Turnkey
- View: Mountains,Neighborhood
- Zoning: R-1
- County: Riverside
- MLS ID: OC25001854
Description
-
Description:
This elegant Spanish-style Executive Home offers expansive mountain views from its cul-de-sac location in Riversides prestigious “Lake Hills Reserve”. Spanning 4496 SqFt on a 16,117 SqFt lot, this residence blends luxury, functionality, and space for both families and professionals. Step into the grand entry, where a flex space -- perfect for a home office or workout room -- leads to the formal living and dining rooms. The gourmet kitchen boasts granite counters, a tumbled tile backsplash, and stainless appliances, seamlessly flowing into the fireplace-warmed family room. Upstairs, a spacious bonus room serves as an ideal office or retreat. A Jack & Jill bedroom setup, a rear ensuite bedroom, and a luxurious primary suite with a private balcony, retreat, two walk-in closets, and a spa-like bath complete the upper level. And what of the community? Well, the exclusive Lake Hills Reserve offers its residents an ideal mountaintop locale removed from city life, yet close to Riverside’s many cultural and educational amenities and near all the shopping attractions! In addition to the hiking, stunning sunsets, the quiet, and panoramic mountaintop views in this patrol-guarded community, residents enjoy a private residents club including a swimming pool, playground, park, an open-air fireplace pavilion, and the HIGHLY rated Lake Hills Elementary School. This is an ideal location for commuters as the 91 FWY & Metro-link are both VERY close by. Are you ready for the Lake Hills Reserve lifestyle…?
Show all description
Location
- Directions: Near the corner of Indiana and Lincoln.
- Lot Size Acres: 0.37 acres
Building Details
- Structure Type: House
- Water Source: Public
- Architectural Style: Spanish
- Lot Features: BackYard,CulDeSac,FrontYard,SprinklerSystem
- Sewer: PublicSewer
- Common Walls: NoCommonWalls
- Fencing: Block,Wood,WroughtIron
- Foundation Details: Slab
- Garage Spaces: 3
- Levels: Two
- Builder Name: Brehm
- Floor covering: Laminate, Tile
Amenities & Features
- Pool Features: Community,Association
- Parking Features: DirectAccess,Garage
- Security Features: CarbonMonoxideDetectors,SmokeDetectors
- Patio & Porch Features: Covered,Patio
- Spa Features: Association,Community
- Parking Total: 3
- Roof: SpanishTile
- Association Amenities: MaintenanceGrounds,Barbecue,PicnicArea,Playground,Pool,Security
- Utilities: ElectricityConnected,NaturalGasConnected,SewerConnected,WaterConnected
- Window Features: DoublePaneWindows
- Cooling: CentralAir
- Fireplace Features: FamilyRoom
- Heating: Central,Fireplaces
- Interior Features: Balcony,CeilingFans,CrownMolding,SeparateFormalDiningRoom,EatInKitchen,GraniteCounters,RecessedLighting,JackAndJillBath,PrimarySuite,WalkInClosets
- Laundry Features: WasherHookup,ElectricDryerHookup,GasDryerHookup,LaundryRoom
- Appliances: ConvectionOven,DoubleOven,Dishwasher,GasCooktop,Disposal,Microwave,RangeHood
Nearby Schools
- Elementary School: Lake Hills
- High School: Hillcrest
- High School District: Alvord Unified
Expenses, Fees & Taxes
- Association Fee: $195
Miscellaneous
- Association Fee Frequency: Monthly
- List Office Name: Keller Williams Realty
- Listing Terms: Cash,Conventional,Contract,Exchange1031,FHA,FannieMae,FreddieMac,Submit,VaLoan
- Common Interest: PlannedDevelopment
- Community Features: StormDrains,StreetLights,Suburban,Sidewalks,Pool
- Attribution Contact: 949.294.2506

