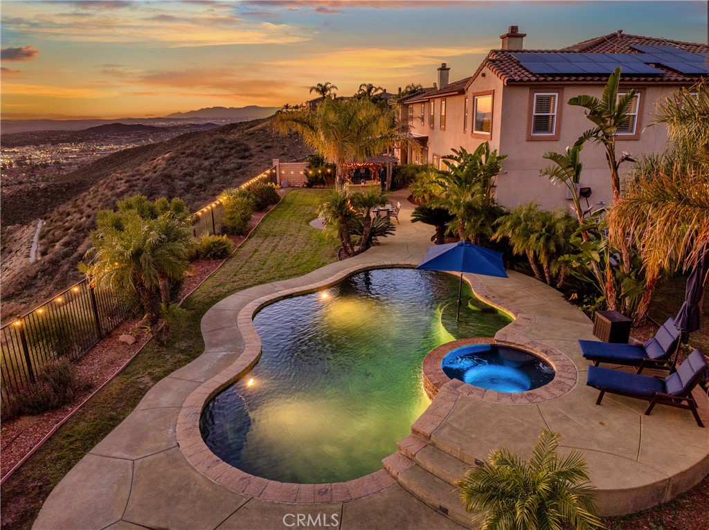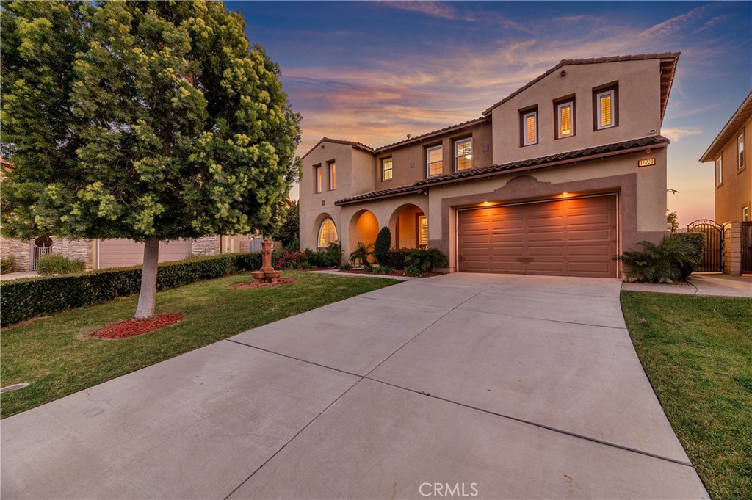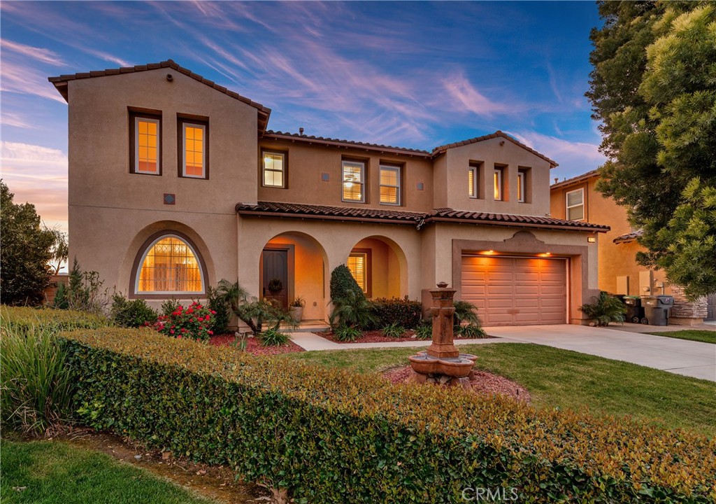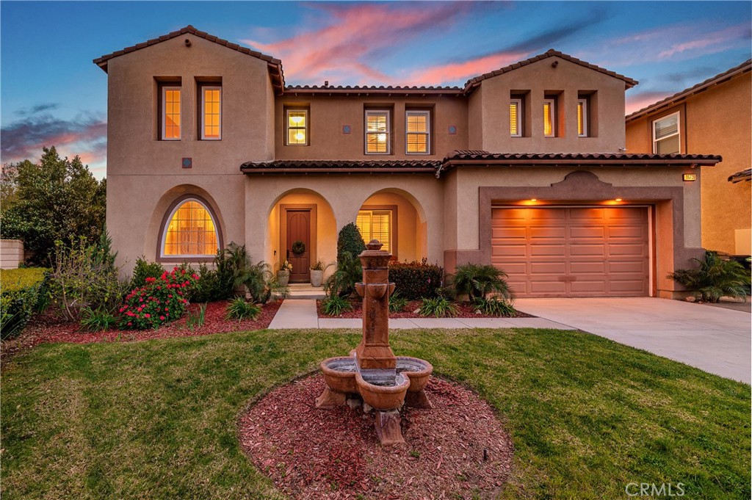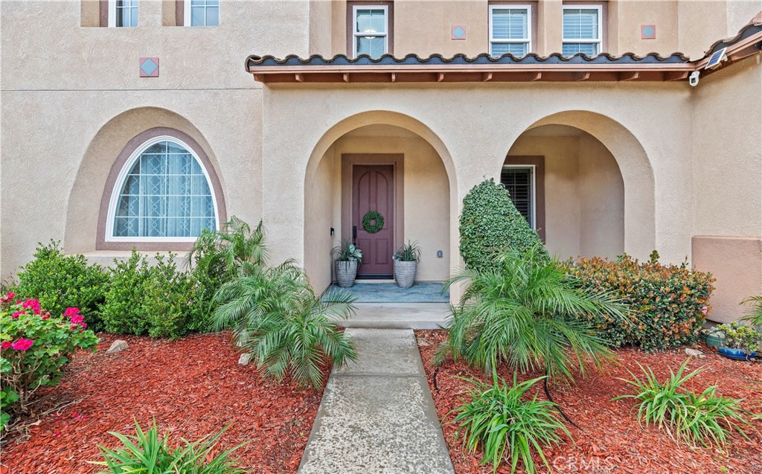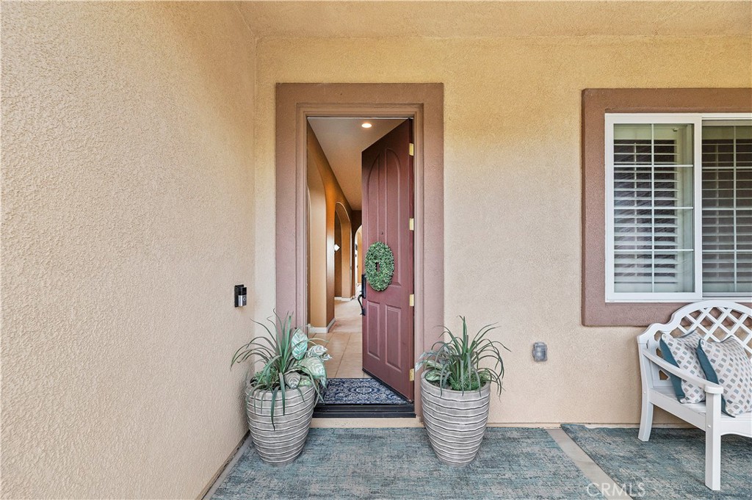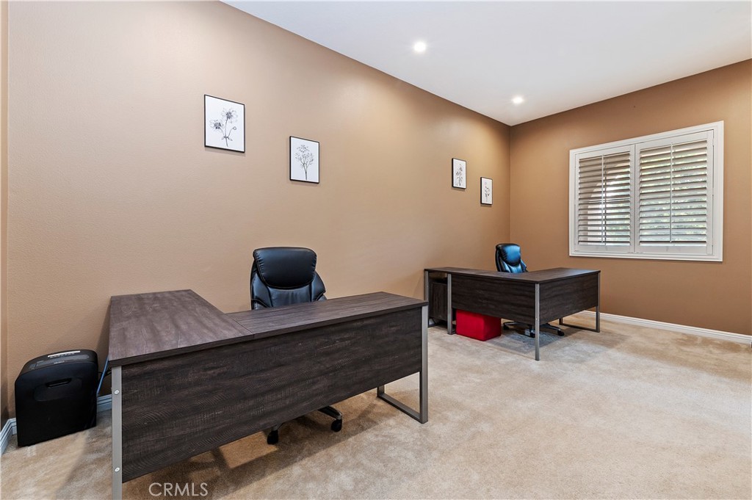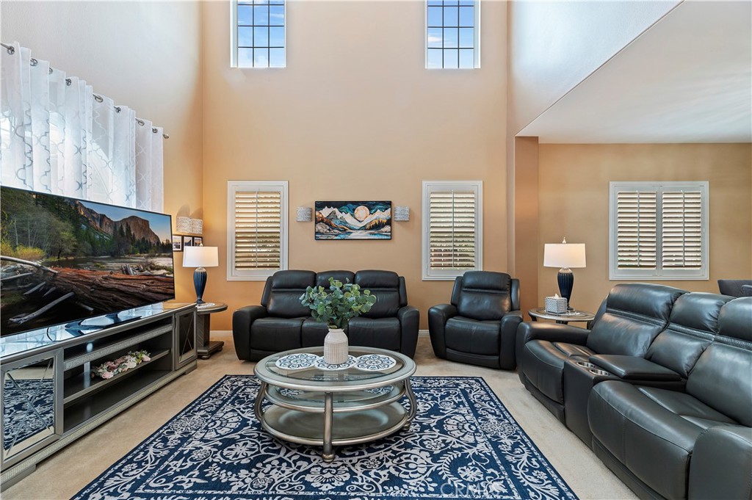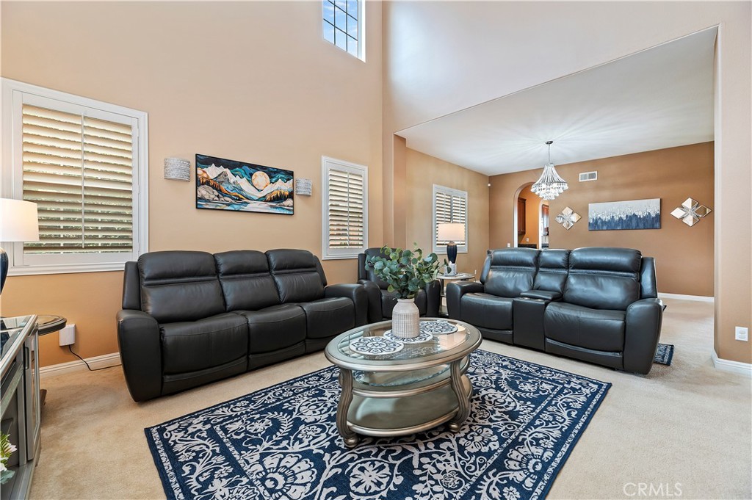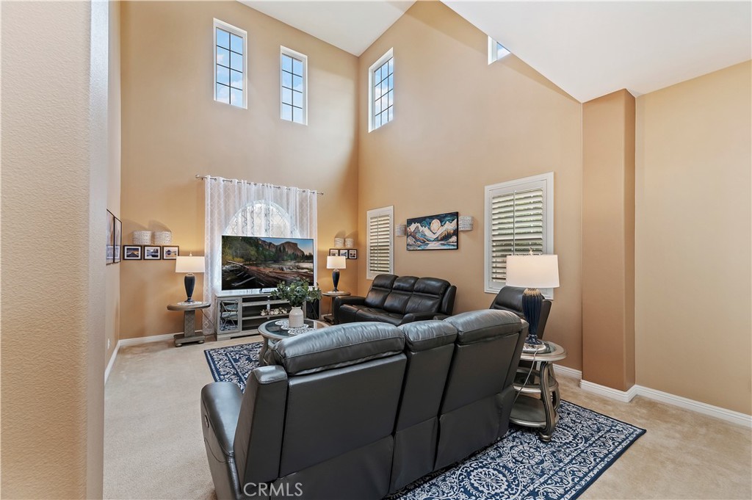16720 S Peak Court, Riverside, CA, US, 92503
16720 S Peak Court, Riverside, CA, US, 92503Basics
- Date added: Added 2週間 ago
- Category: Residential
- Type: SingleFamilyResidence
- Status: Active
- Bedrooms: 5
- Bathrooms: 5
- Half baths: 1
- Floors: 2, 2
- Area: 4895 sq ft
- Lot size: 13068, 13068 sq ft
- Year built: 2007
- Property Condition: Turnkey
- View: CityLights,Hills,Mountains,Neighborhood,Panoramic
- Zoning: R-1
- County: Riverside
- MLS ID: OC25047000
Description
-
Description:
Perched at the end of a cul-de-sac with breathtaking city light and mountain views, this stunning executive home WITH A BEDROOM ON THE FIRST LEVEL offers the perfect blend of elegance, comfort, and energy efficiency with a SOLAR LEASE PAID IN FULL for exceptional savings. Inside, a seamless flow connects the formal living room, private study, and elegant dining room. The bright, open kitchen features stainless steel appliances, an oversized refrigerator, double ovens, granite countertops, an island with a breakfast bar, and a butler’s pantry. Overlooking the entertainer’s dream backyard, the family room is warmed by a fireplace, with a downstairs bedroom and ensuite bath nearby. Upstairs, a spacious loft leads to the 3 secondary bedrooms and then the expansive primary suite with a retreat, dual walk-in closets, and a spa-like bath. Step outside to your private backyard oasis, complete with a resort-style pool, spa, firepit, playground, outdoor kitchen, and lush landscaping — perfect for family fun and grand entertaining. Situated on 750 acres, Lake Hills Reserve offers its residents an ideal mountaintop locale removed from city life, yet close to the many cultural and educational amenities of Riverside County and shopping. Residents enjoy the expansive open space, the HIGHLY rated Lake Hills Elementary and a private residents club including a swimming pool, playground, park and an open-air fireplace pavilion. This is an ideal location for commuters as the 91 Freeway and Metrolink are both close by. Are you ready for the Lake Hills Reserve lifestyle?
Show all description
Location
- Directions: Nearest major cross streets are Indiana and Lincoln.
- Lot Size Acres: 0.3 acres
Building Details
- Structure Type: House
- Water Source: Public
- Architectural Style: Spanish
- Lot Features: BackYard,CulDeSac,FrontYard,Lawn,Landscaped,SprinklerSystem
- Sewer: PublicSewer
- Common Walls: NoCommonWalls
- Construction Materials: Concrete,Stucco
- Fencing: Block,WroughtIron
- Foundation Details: Slab
- Garage Spaces: 2
- Levels: Two
- Builder Name: Brehm
- Floor covering: Carpet, Tile
Amenities & Features
- Pool Features: Gunite,Heated,InGround,Private,Association
- Parking Features: Garage
- Security Features: CarbonMonoxideDetectors,FireDetectionSystem,SmokeDetectors
- Patio & Porch Features: FrontPorch
- Spa Features: Gunite,Heated,InGround,Private
- Parking Total: 2
- Roof: SpanishTile
- Association Amenities: MaintenanceGrounds,Barbecue,PicnicArea,Playground,Pool,Security
- Utilities: CableConnected,ElectricityConnected,NaturalGasConnected,PhoneAvailable,SewerConnected,WaterConnected
- Window Features: Blinds,DoublePaneWindows,Drapes
- Cooling: CentralAir,Dual,Electric
- Door Features: SlidingDoors
- Electric: Volts220InGarage,Volts220InKitchen,Volts220ForSpa
- Exterior Features: Barbecue,Lighting
- Fireplace Features: FamilyRoom,Gas
- Heating: Central,ForcedAir,Fireplaces
- Interior Features: CeilingFans,CeramicCounters,SeparateFormalDiningRoom,EatInKitchen,GraniteCounters,HighCeilings,Pantry,RecessedLighting,TwoStoryCeilings,BedroomOnMainLevel,JackAndJillBath,Loft,WalkInClosets
- Laundry Features: WasherHookup,GasDryerHookup,LaundryRoom,UpperLevel
- Appliances: ConvectionOven,DoubleOven,Dishwasher,ElectricOven,GasCooktop,Disposal,IceMaker,Refrigerator,WaterToRefrigerator
Nearby Schools
- Elementary School: Lake Hills
- High School: Hillcrest
- High School District: Alvord Unified
Expenses, Fees & Taxes
- Association Fee: $195
Miscellaneous
- Association Fee Frequency: Monthly
- List Office Name: Keller Williams Realty
- Listing Terms: Conventional,Contract,Exchange1031,FHA,FannieMae,FreddieMac,Submit,VaLoan
- Common Interest: PlannedDevelopment
- Community Features: Curbs,StormDrains,StreetLights,Suburban,Sidewalks
- Attribution Contact: 949.294.2506

