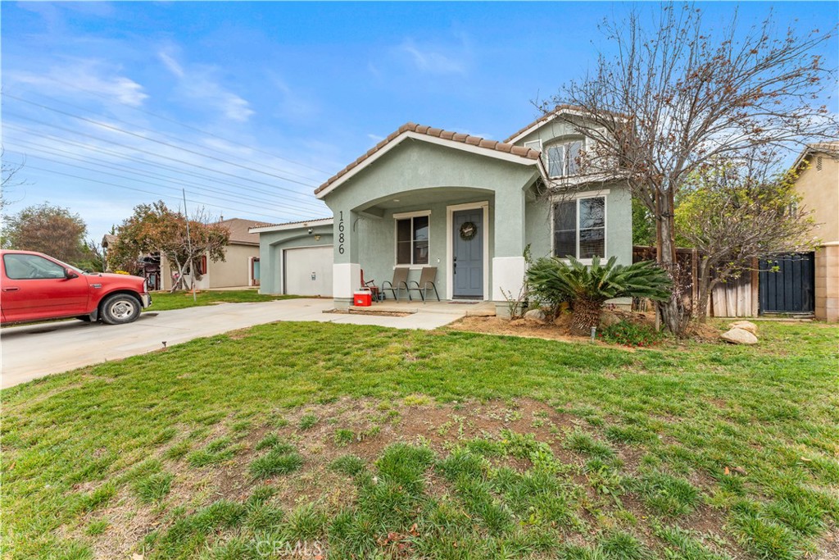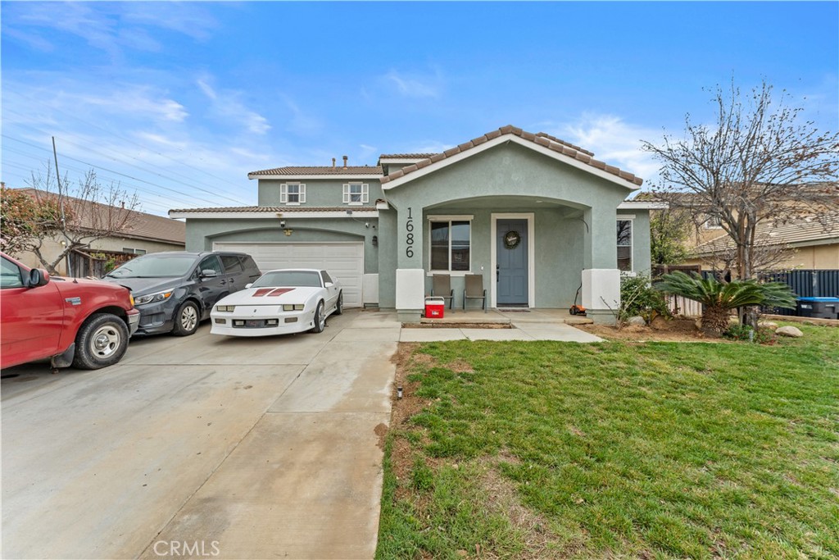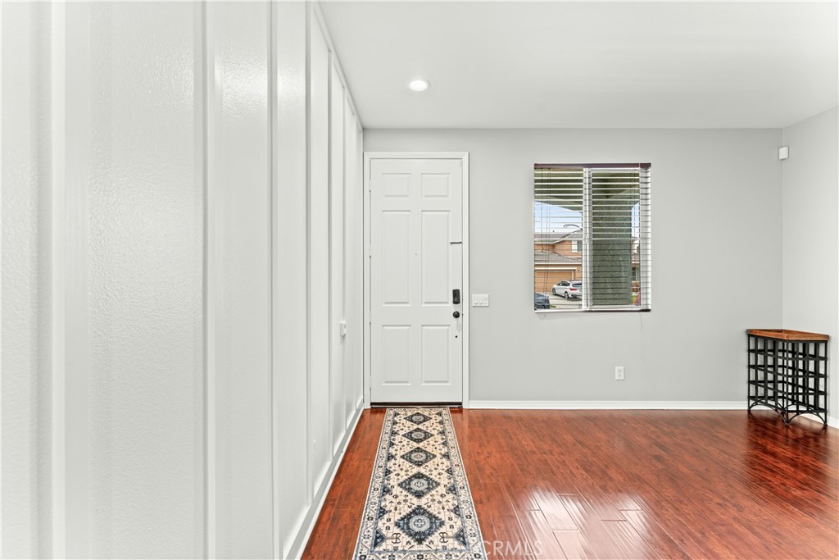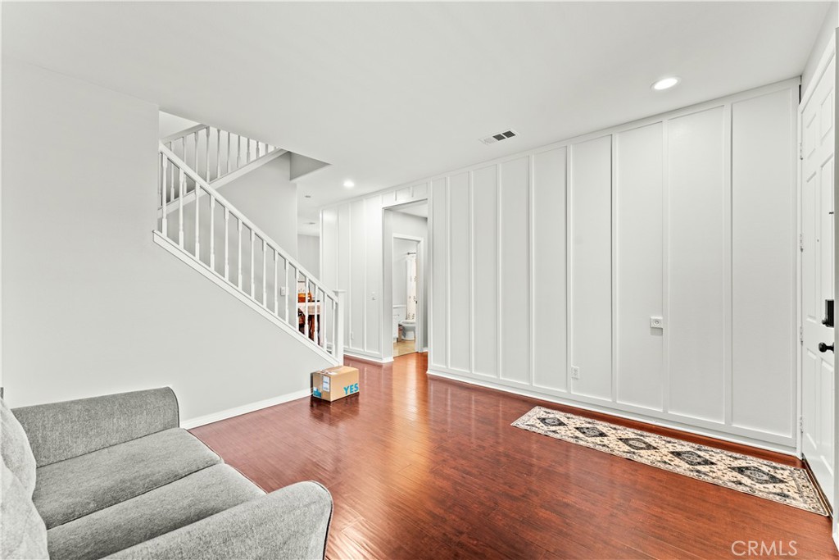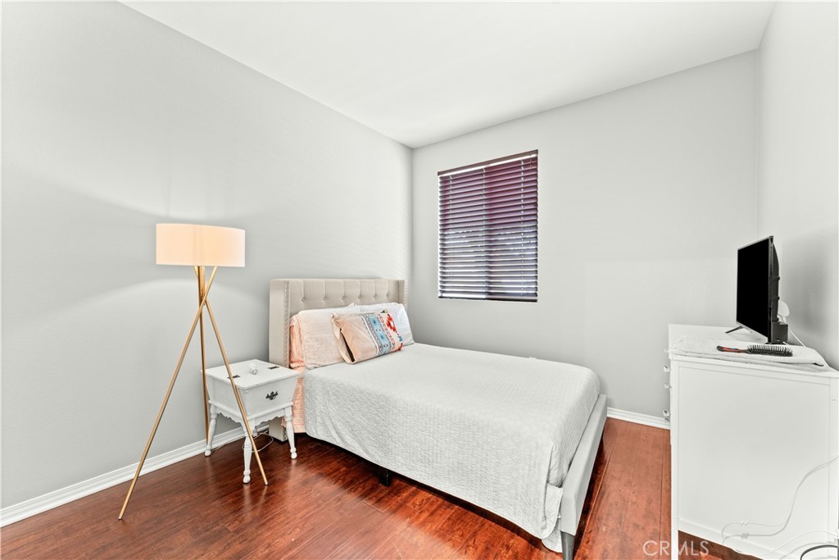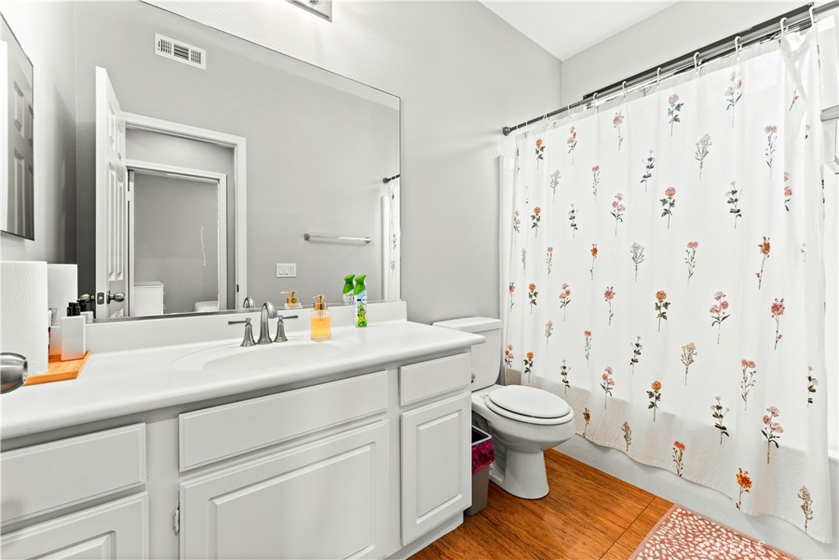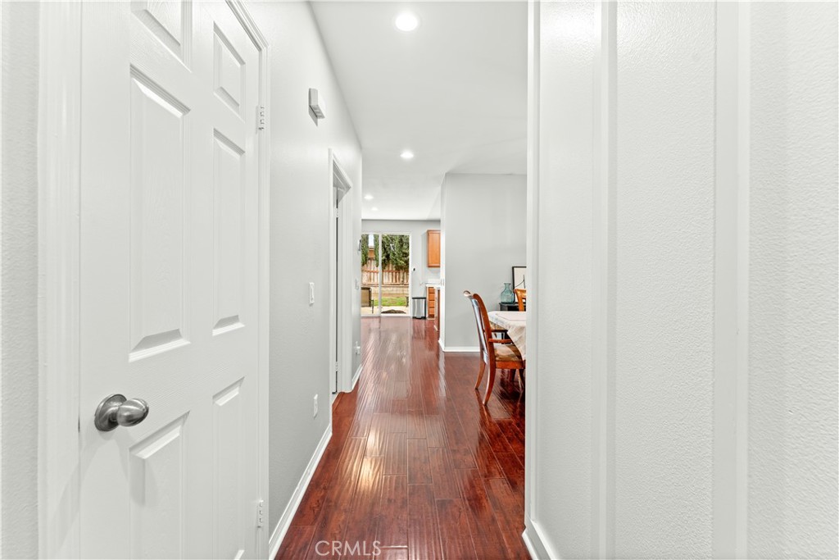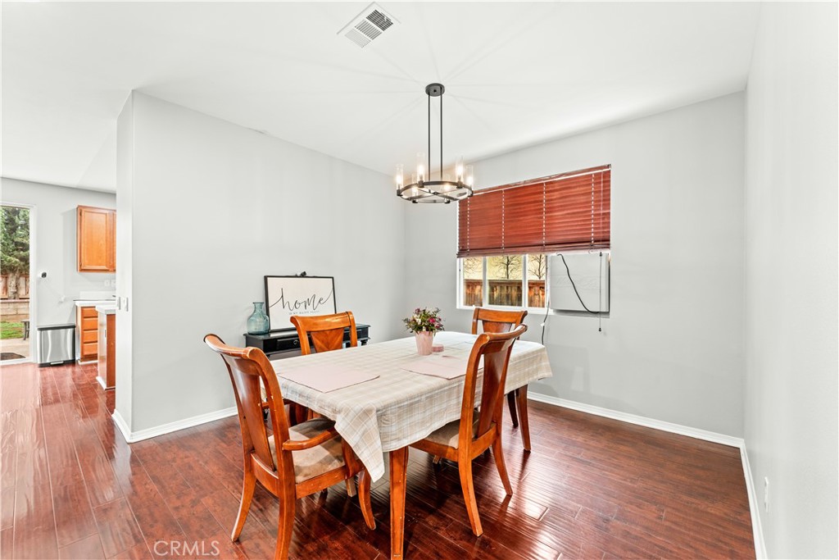1686 Cactus Wren Court, Beaumont, CA, US, 92223
1686 Cactus Wren Court, Beaumont, CA, US, 92223Basics
- Date added: Added 1週間 ago
- Category: Residential
- Type: SingleFamilyResidence
- Status: Active
- Bedrooms: 6
- Bathrooms: 4
- Floors: 2, 2
- Area: 2923 sq ft
- Lot size: 8276, 8276 sq ft
- Year built: 2005
- View: Neighborhood
- Subdivision Name: Stetson
- County: Riverside
- MLS ID: IG25066709
Description
-
Description:
SPACIOUS 6-BEDROOM HOME WITH NO HOA! Welcome to this stunning 6-bedroom, 4-bath home offering 2,923 sq. ft. of thoughtfully designed living space! Perfect for multi-generational living, the Main Level features 2 bedrooms and 2 full baths, a bright living room, and a separate dining room for formal gatherings. Enjoy an inviting open floorplan where the Large Family Room with a cozy fireplace seamlessly flows into the kitchen, creating the perfect space for entertaining. Downstairs, you'll also find a dedicated laundry room for added convenience. The Primary Suite is a true retreat with a walk-in closet and en-suite bath, while the loft and built-in office space provide extra functionality. an Additional 3 bedrooms and Full Bath complete the second level. Outside, enjoy a large backyard with plenty of space for entertaining and potential RV parking. With fresh interior and Exterior paint, this home is move-in ready! Plus, its prime location near a Park and no HOA make it a rare find. Don't miss out—schedule your showing today!
Show all description
Location
- Directions: Deodar dr and Cactus Wren
- Lot Size Acres: 0.19 acres
Building Details
- Structure Type: House
- Water Source: Public
- Lot Features: BackYard,FrontYard
- Sewer: PublicSewer
- Common Walls: NoCommonWalls
- Construction Materials: Stucco
- Garage Spaces: 2
- Levels: Two
Amenities & Features
- Pool Features: None
- Parking Total: 2
- Cooling: CentralAir
- Fireplace Features: FamilyRoom
- Heating: Central
- Interior Features: SeparateFormalDiningRoom,BedroomOnMainLevel,Loft,WalkInClosets
- Laundry Features: LaundryRoom
Nearby Schools
- High School: Beaumont
- High School District: Beaumont
Expenses, Fees & Taxes
- Association Fee: 0
Miscellaneous
- List Office Name: Berkshire Hathaway Homeservices California Realty
- Listing Terms: Cash,CashToNewLoan,Conventional,FHA,VaLoan
- Common Interest: None
- Community Features: Sidewalks
- Attribution Contact: 323-620-4274

