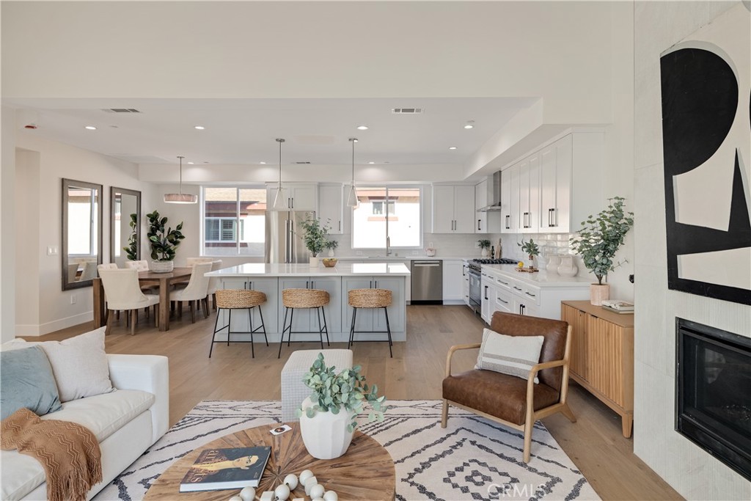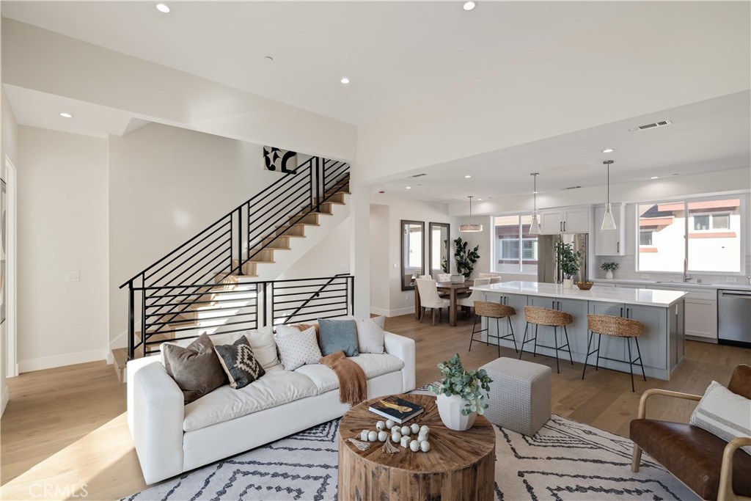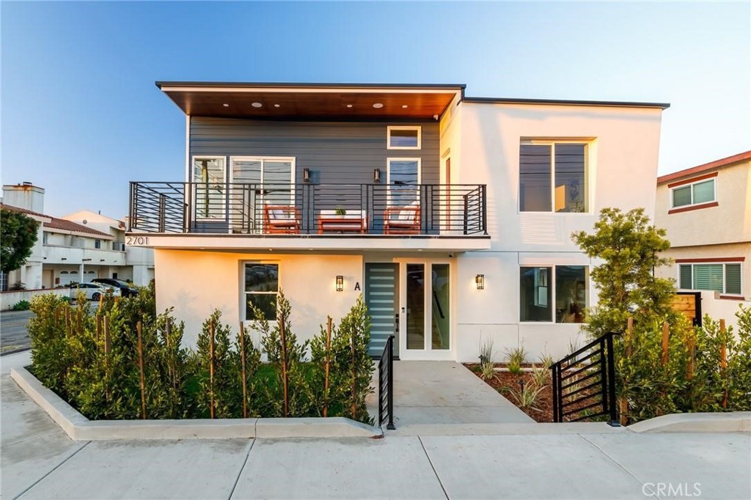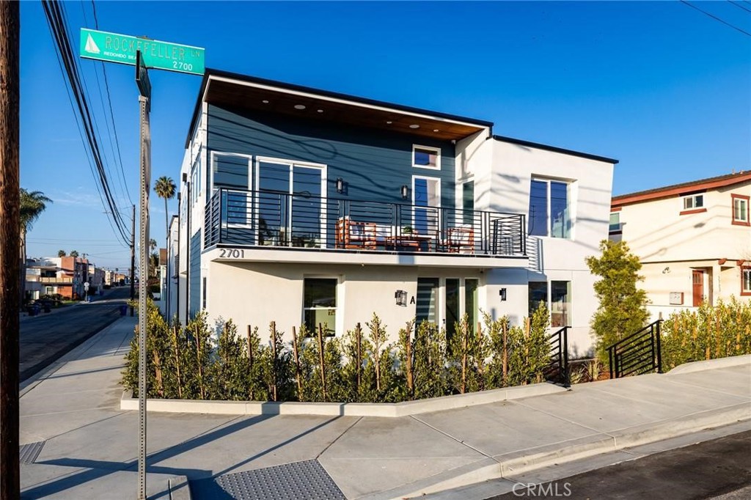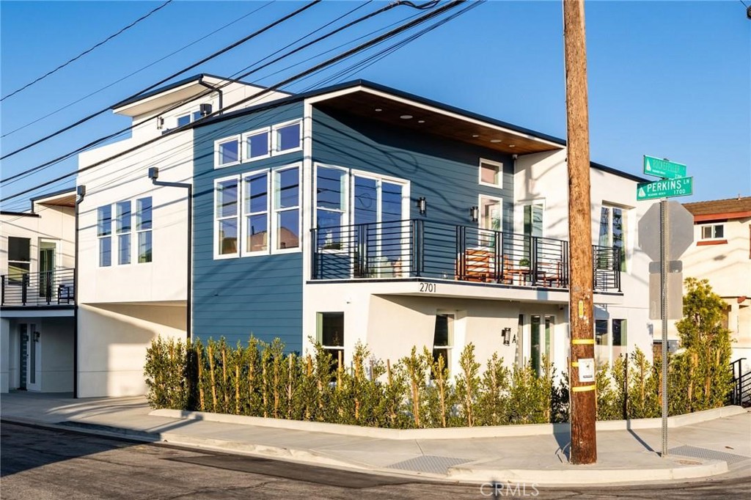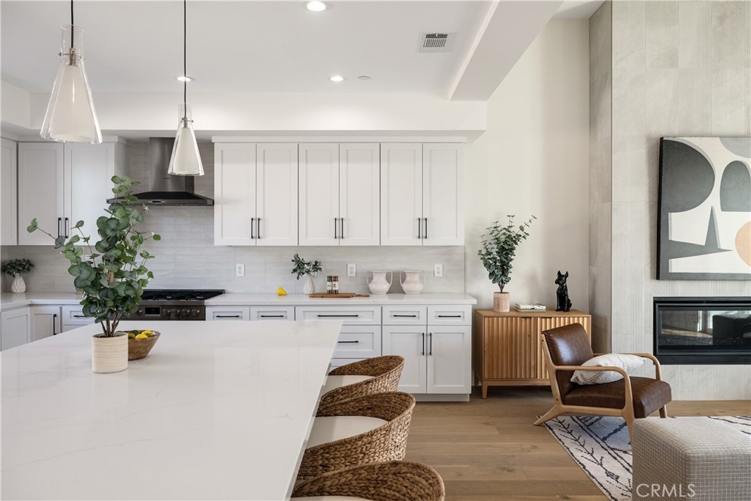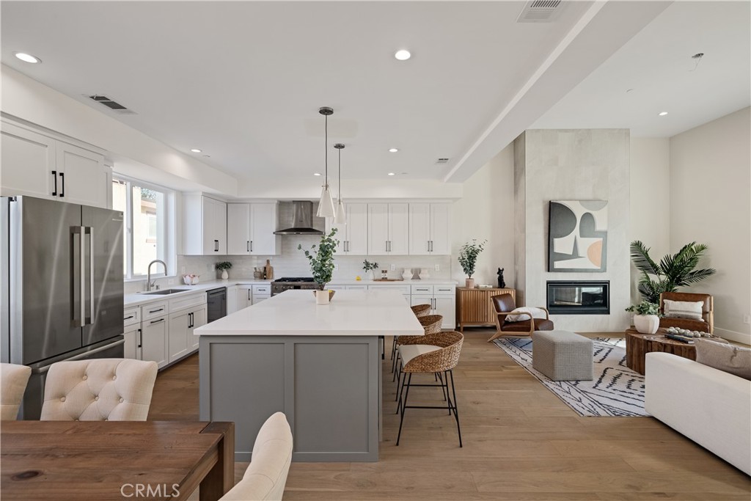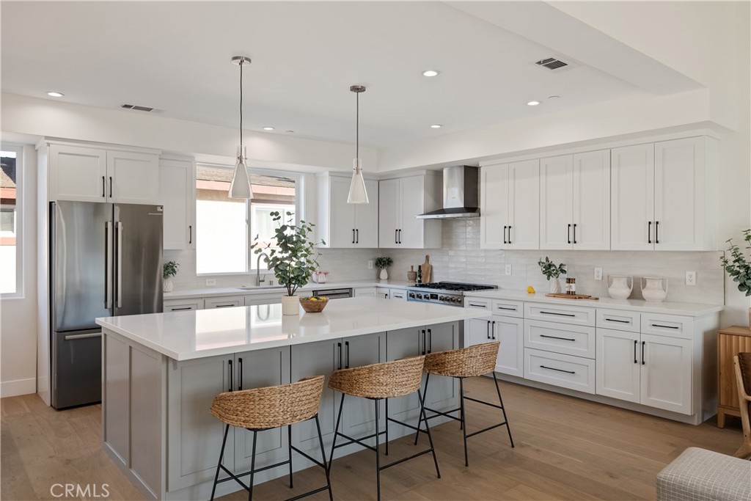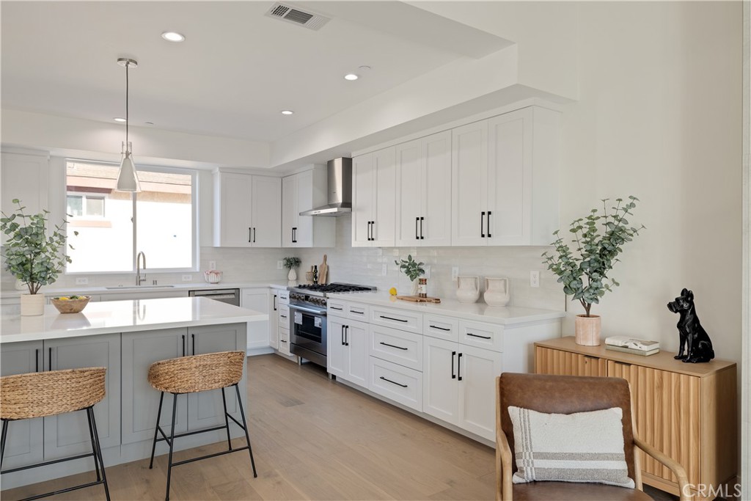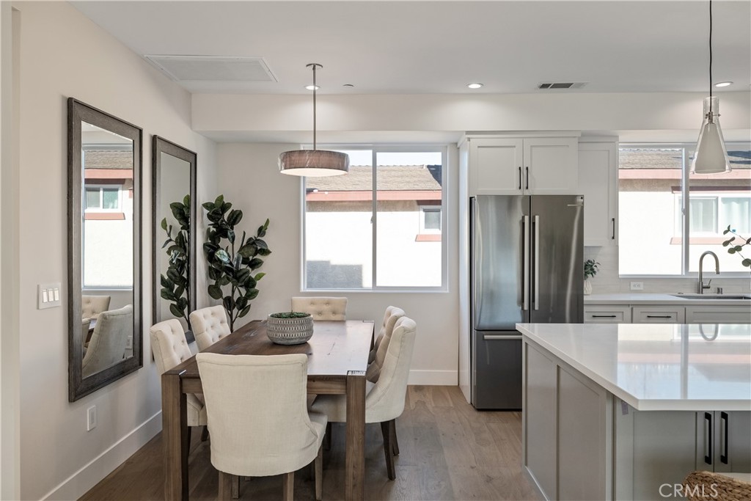1700 Perkins Lane, Redondo Beach, CA, US, 90278
1700 Perkins Lane, Redondo Beach, CA, US, 90278Basics
- Date added: Added 3週間 ago
- Category: Residential
- Type: Townhouse
- Status: Active
- Bedrooms: 5
- Bathrooms: 5
- Floors: 3
- Area: 2326 sq ft
- Lot size: 7514, 7514 sq ft
- Year built: 2025
- Property Condition: Turnkey
- View: Neighborhood
- Zoning: RBR-3
- County: Los Angeles
- MLS ID: SB25004404
Description
-
Description:
Step into a world of modern luxury with this stunning new construction townhome, where sophistication meets comfort at every turn. The first level welcomes you with two generously sized bedrooms adorned with ample closet space and chic, luxurious baths that are filled with natural light. High ceilings and designer fixtures create an airy atmosphere that exudes metropolitan elegance. The attached two-car garage features epoxy-finished floors and additional storage, perfect for the organized homeowner. As you ascend to the second floor, you are captivated by striking architectural details and a grand fireplace that sets the tone for stylish living. The open-concept design, enhanced by walls of windows, invites sunlight to dance throughout the space, creating a warm and inviting ambiance. Step out onto the expansive balcony to relish the refreshing ocean breeze and elevate your outdoor experience. Culinary aficionados will revel in the gourmet kitchen, adorned with a magnificent center island that marries function with elegance. Showcasing a premium Bosch appliance package, sleek quartz countertops, a generous pantry, and ample storage, this kitchen serves as a sanctuary for both lively family gatherings and intimate soirées. The adjoining dining area offers the perfect backdrop for memorable dining experiences. Also on this level, you’ll find a beautiful bath with full shower, another spacious bedroom with a walk-in closet and the grand master suite.
This opulent suite features lofty ceilings and a charming balcony that beckons for serene evenings. It also showcases a desirable walk-in closet, a chic soaking tub, a sophisticated vanity highlighted by soft, integrated lighting, and a magnificent shower embellished with stunning fixtures.
The third level presents limitless possibilities, currently staged as a sophisticated home office but easily adaptable to fit your lifestyle. Whether you envision an additional bedroom, a playful playroom, or a cozy study, this versatile space is ready to accommodate your dreams.
Located just moments from the beach, this neighborhood features an exceptional environment with award-winning schools, beloved local amenities, charming shops, lively farmers' markets, cherished parks, and picturesque coastal bike trails. Embrace the vibrant spirit of this highly desired community and start enjoying the beach city lifestyle.
Show all description
Location
- Directions: East of Inglewood and South of Artesia
- Lot Size Acres: 0.1725 acres
Building Details
Amenities & Features
- Pool Features: None
- Parking Features: DoorMulti,DirectAccess,GarageFacesFront,Garage
- Spa Features: None
- Parking Total: 2
- Association Amenities: CallForRules
- Cooling: CentralAir
- Door Features: PanelDoors,SlidingDoors
- Electric: Volts220InGarage
- Fireplace Features: LivingRoom
- Heating: ForcedAir
- Interior Features: BreakfastBar,Balcony,HighCeilings,OpenFloorplan,Pantry,QuartzCounters,RecessedLighting,Storage,BedroomOnMainLevel,MainLevelPrimary,PrimarySuite,WalkInPantry,WalkInClosets
- Laundry Features: WasherHookup,GasDryerHookup,LaundryCloset
- Appliances: SixBurnerStove,Dishwasher,Freezer,Microwave,Refrigerator
Nearby Schools
- Middle Or Junior School: Adams
- Elementary School: Washington
- High School: Redondo Union
- High School District: Redondo Unified
Expenses, Fees & Taxes
- Association Fee: $150
Miscellaneous
- Association Fee Frequency: Monthly
- List Office Name: Thompson Team Real Estate, Inc.
- Listing Terms: Cash,CashToNewLoan
- Common Interest: Condominium
- Community Features: Biking,Curbs,DogPark,Fishing,Golf,Park,StreetLights,Sidewalks,WaterSports
- Direction Faces: West
- Exclusions: Property is shown staged
- Attribution Contact: 310-922-2229

