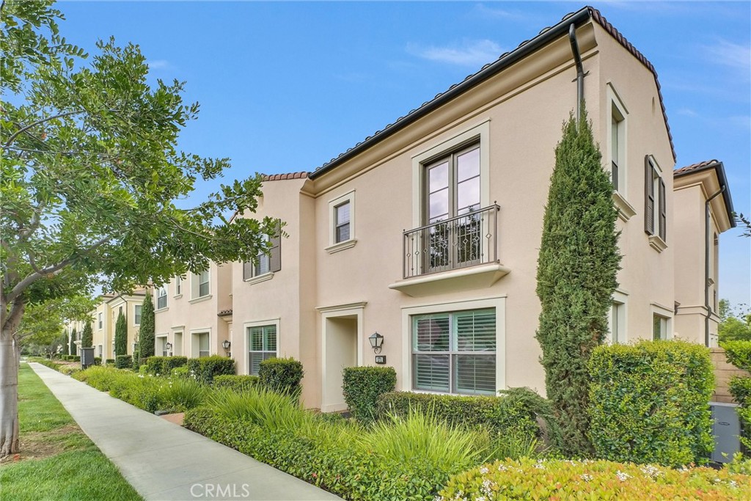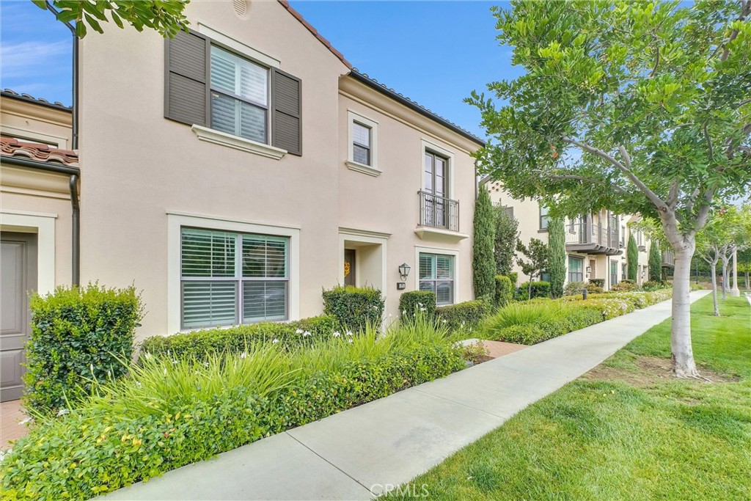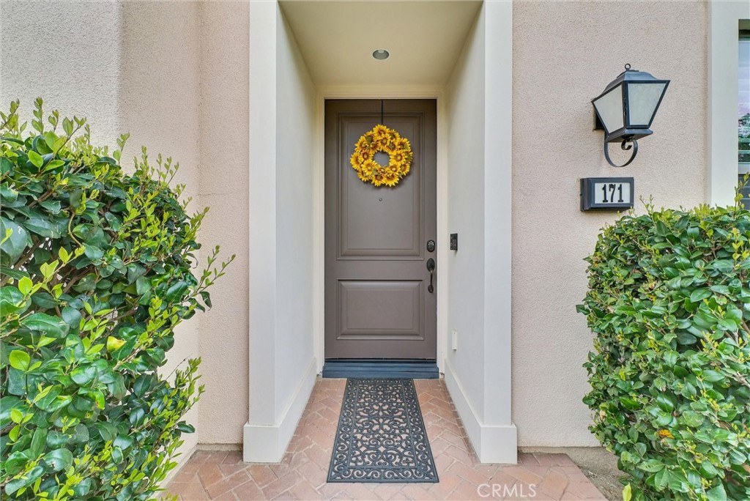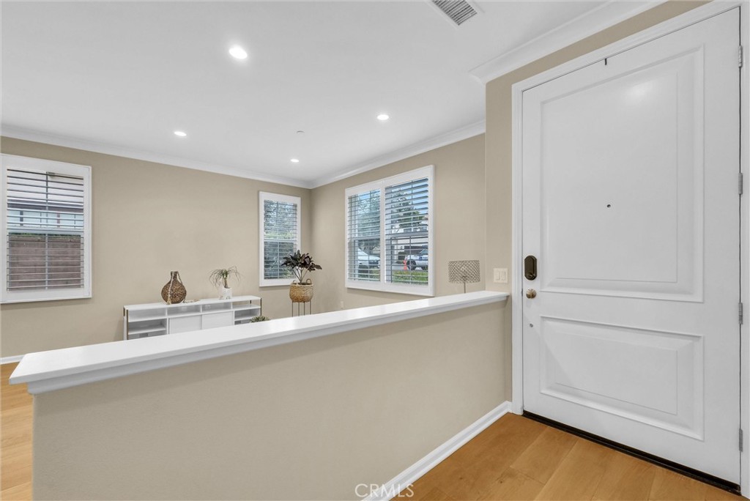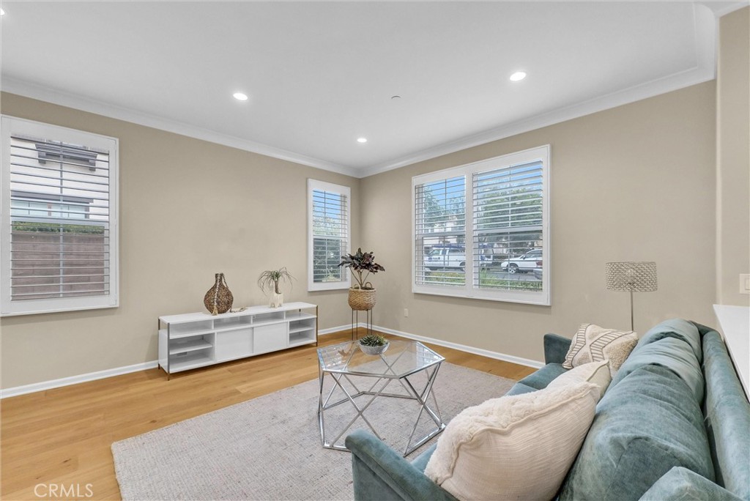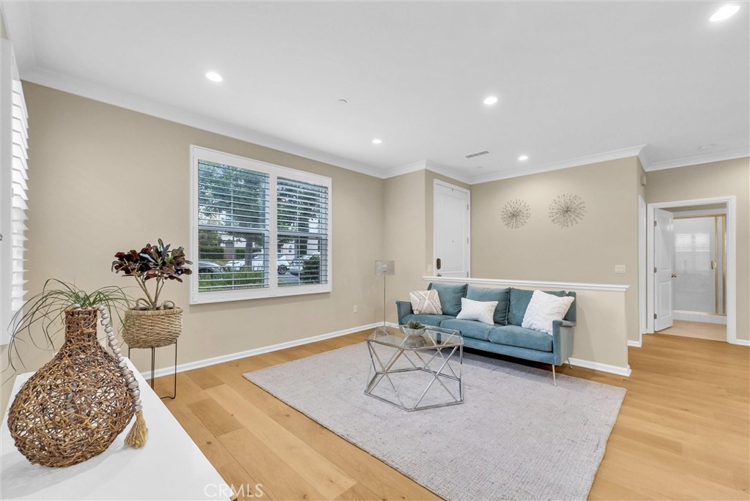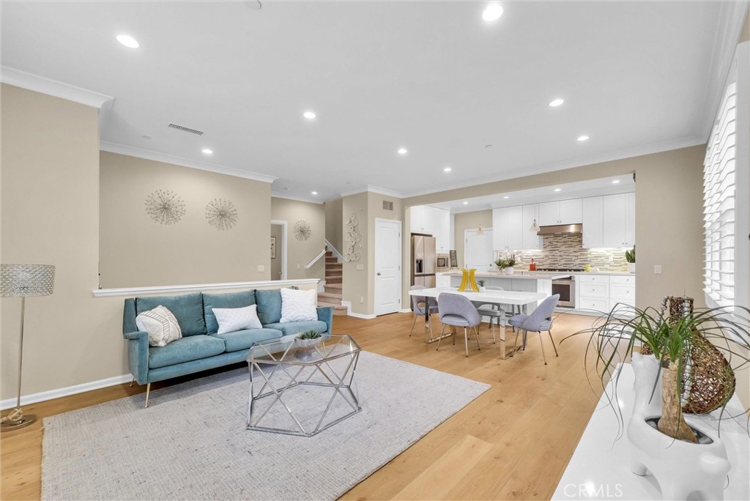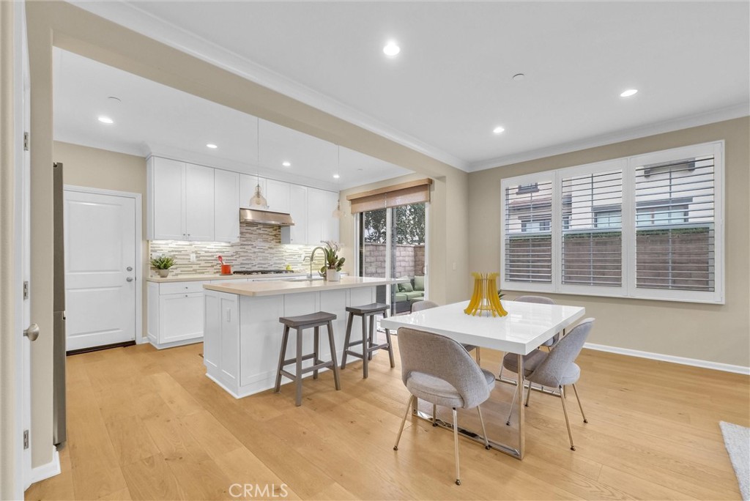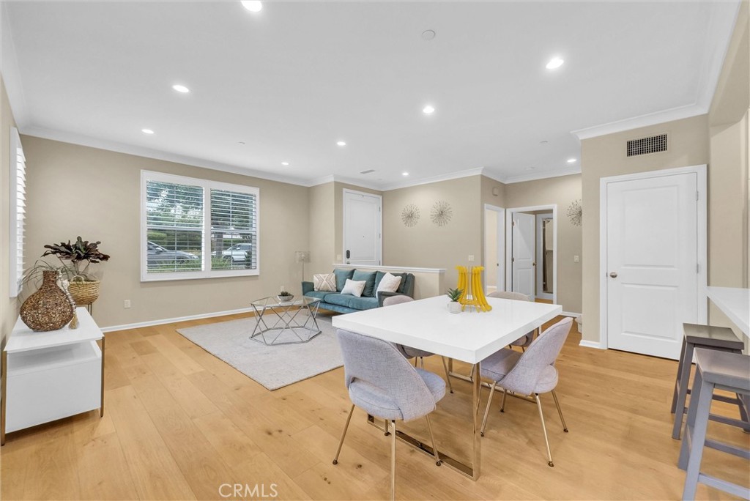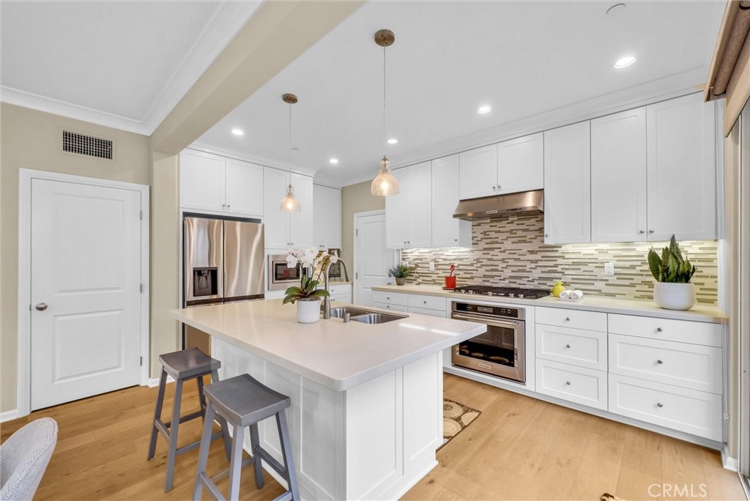171 Working Ranch, Irvine, CA, US, 92602
171 Working Ranch, Irvine, CA, US, 92602Basics
- Date added: Added 4日 ago
- Category: Residential
- Type: Townhouse
- Status: Active
- Bedrooms: 3
- Bathrooms: 3
- Floors: 2, 2
- Area: 1695 sq ft
- Lot size: 289732, 289732 sq ft
- Year built: 2015
- Property Condition: Turnkey
- View: Mountains
- Subdivision Name: Entrata (OHENT)
- County: Orange
- MLS ID: OC25067506
Description
-
Description:
Rarely on the Market Entrata Plan 3 at Orchard Hills Built by Irvine Pacific. Open Concept Corner Unit 3 Bedrooms (1 Ground Floor Bedroom) + 3 Full Bathrooms + Office Loft. Primary Bedroom with Juliet Balcony and Walk-in Closet Organizers. Ground Floor Bedroom is Generous in Size. Model perfect with Numerous Builder Upgrades: Engineer Harwood Flooring, Plantation Shutters, Designer Paint and Carpets, Beige Quartz Counter Tops, Crown Moldings, Kitchenaid Stainless Steel Appliances Package, Counter Depth Refrigerator and W/D, Ceiling Fans in all bedrooms, Nest Thermostats, LEDs Equivalent Lighting Upgrades, indoor Fire Sprinklers, MyQ Smart Garage Opener, Epoxy Flooring in garage. Additional Whole House Insulation. Garage is spacious (458 Sq. Ft.) with extra space for workshop table. Private Paver Finished Courtyard with Gas, Electric, and Water Hookups for Outdoor Entertainment and Enjoyment. Orchard Hills neighborhoods are graced with Beautiful Open Spaces and Mountain Ranges. Assigned School District is Irvine. Community Amenities include 2 Pools, Sport Courts, Playground, and Picnic Areas. Orchard Hills Shopping Center is just a short walk. Home is Super Clean and Turnkey.
Show all description
Location
- Directions: North Facing
- Lot Size Acres: 6.6513 acres
Building Details
- Structure Type: House
- Water Source: Public
- Sewer: PublicSewer
- Common Walls: TwoCommonWallsOrMore,EndUnit,NoOneBelow
- Foundation Details: Slab
- Garage Spaces: 2
- Levels: Two
- Builder Name: Irvine Pacific
Amenities & Features
- Pool Features: Association
- Parking Features: DoorMulti,DirectAccess,DrivewayLevel,Driveway,Garage,GarageDoorOpener,NoDriveway,Oversized,Paved,GarageFacesRear,SideBySide
- Security Features: CarbonMonoxideDetectors,FireSprinklerSystem,SmokeDetectors
- Parking Total: 2
- Association Amenities: SportCourt,FirePit,MeetingRoom,OutdoorCookingArea,Barbecue,PicnicArea,Playground,Pool,PetRestrictions,Sauna,Trails
- Utilities: SewerConnected,WaterConnected
- Window Features: Drapes,PlantationShutters,Screens
- Cooling: CentralAir
- Electric: Standard
- Fireplace Features: None
- Heating: Central
- Interior Features: BuiltInFeatures,Balcony,BlockWalls,CeilingFans,CrownMolding,CofferedCeilings,OpenFloorplan,QuartzCounters,BedroomOnMainLevel,WalkInClosets
- Laundry Features: Inside,Stacked,UpperLevel
- Appliances: BuiltInRange,Dishwasher,GasCooktop,GasRange,GasWaterHeater,Microwave,Refrigerator,TanklessWaterHeater,WaterPurifier,Dryer,Washer
Nearby Schools
- Middle Or Junior School: Siera Vista
- Elementary School: Canyon
- High School: Northwood
- High School District: Irvine Unified
Expenses, Fees & Taxes
- Association Fee: $220
Miscellaneous
- Association Fee Frequency: Monthly
- List Office Name: Kim Vu Real Estate
- Listing Terms: Cash,CashToNewLoan
- Common Interest: Condominium
- Community Features: Biking,Gutters,Hiking,Park,StreetLights,Sidewalks
- Exclusions: Staging furnishings
- Attribution Contact: 714-745-6749

